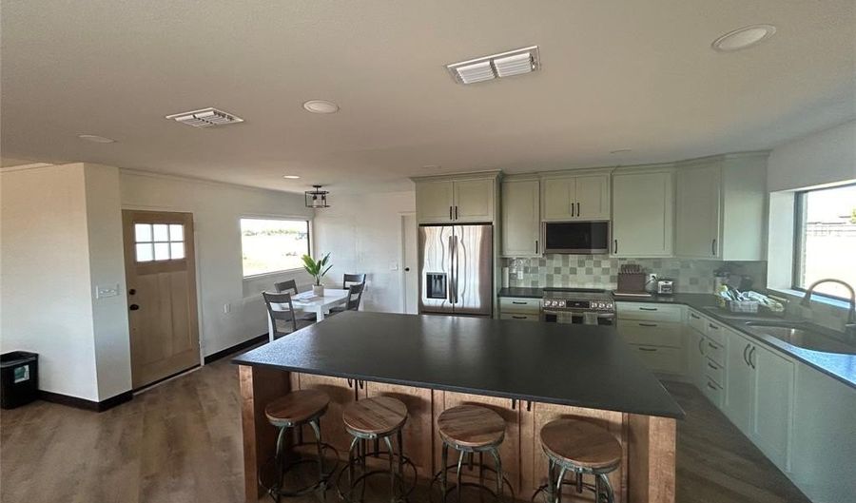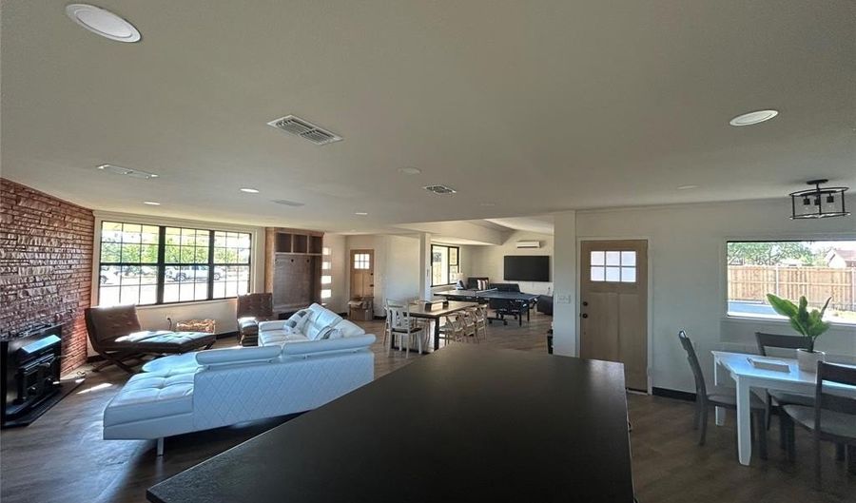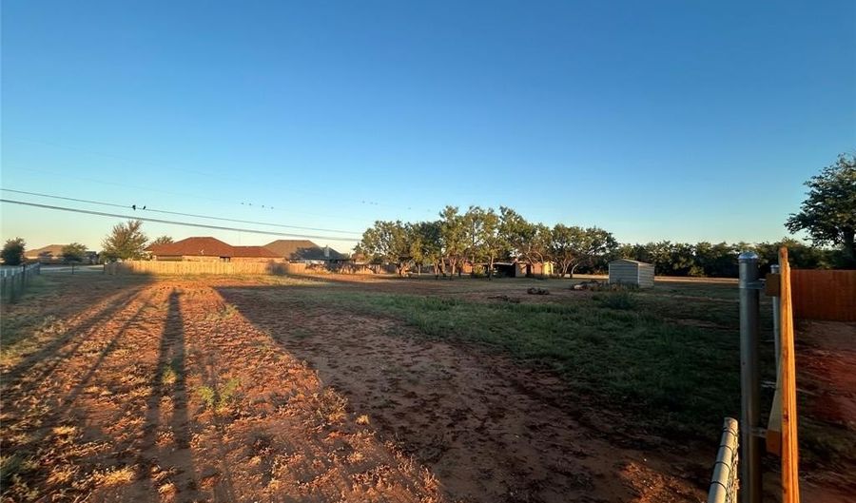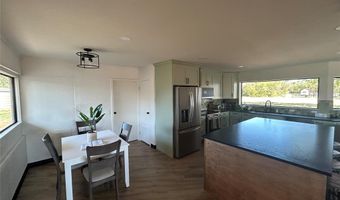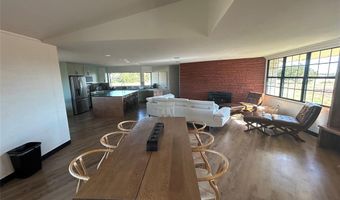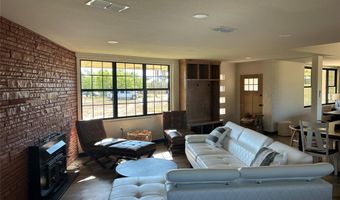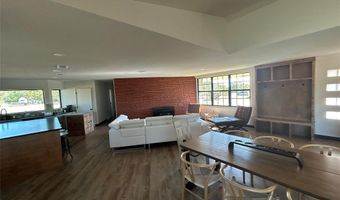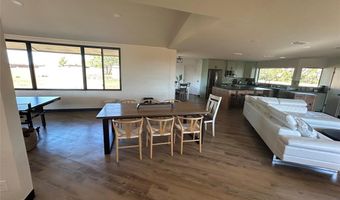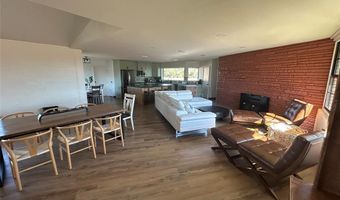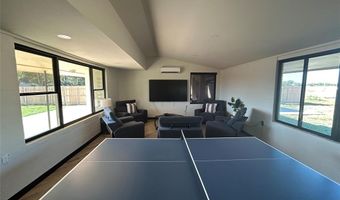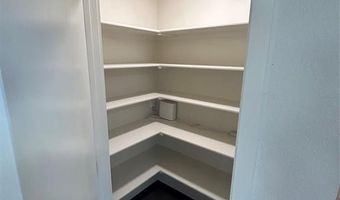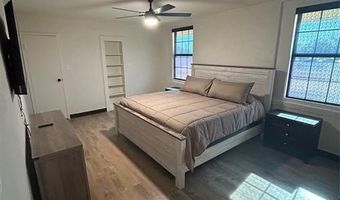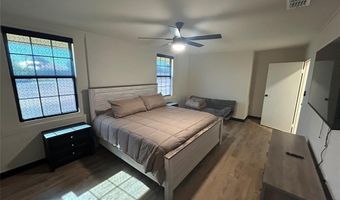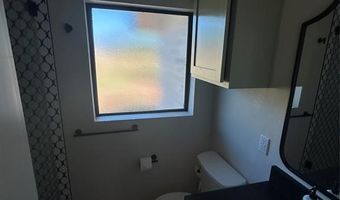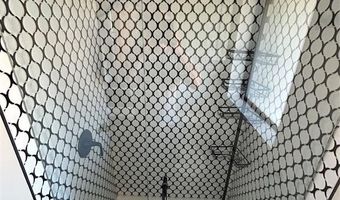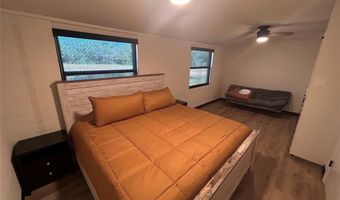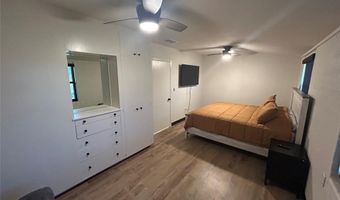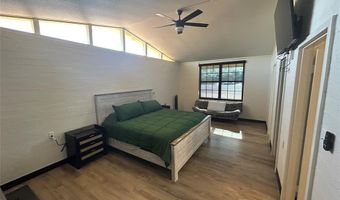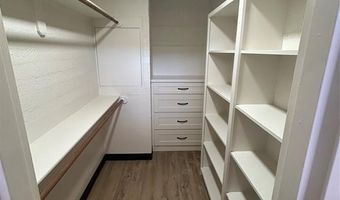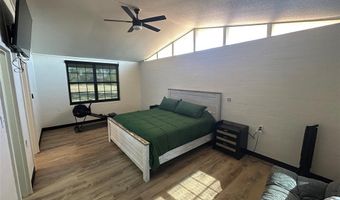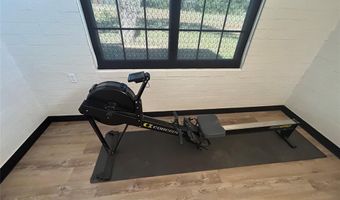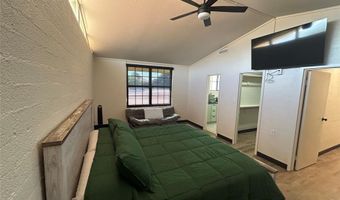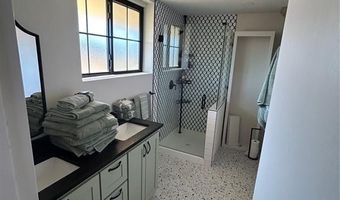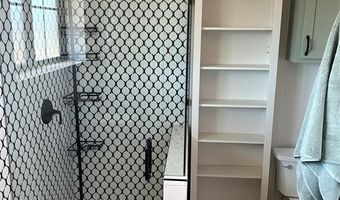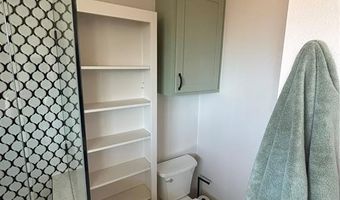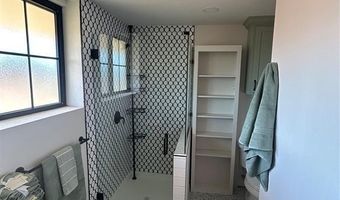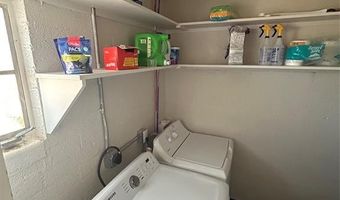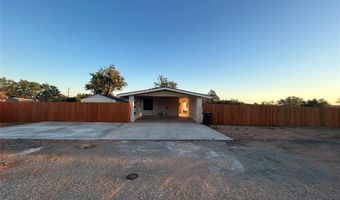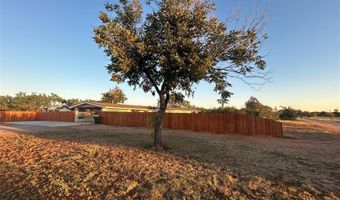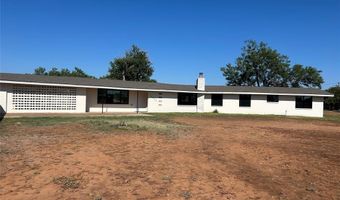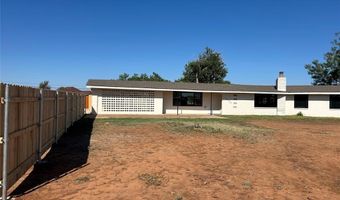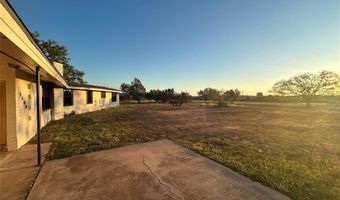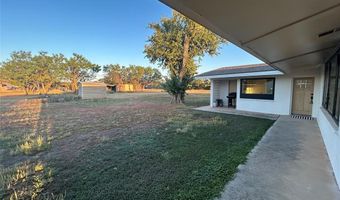5400 Ridgeline Dr Abilene, TX 79606
Price
$6,000/mo
Listed On
Type
For Rent
Status
Active
3 Beds
2 Bath
2571 sqft
For Rent $6,000/mo
Snapshot
Type
For Sale
Category
Rent
Property Type
Residential Lease
Property Subtype
Single Family Residence
MLS Number
21088625
Parcel Number
34622
Property Sqft
2,571 sqft
Lot Size
2.59 acres
Year Built
1951
Year Updated
Bedrooms
3
Bathrooms
2
Full Bathrooms
2
3/4 Bathrooms
0
Half Bathrooms
0
Quarter Bathrooms
0
Lot Size (in sqft)
112,689.72
Price Low
-
Room Count
-
Building Unit Count
-
Condo Floor Number
-
Number of Buildings
-
Number of Floors
1
Parking Spaces
0
Location Directions
Head south on Buffalo Gap Road. Turn west on Bettes Lane. Property is on the corner of Bettes and Ridgeline Drive. Located behind Hendrick South Plaza Hospital and across the street from Holy Family Catholic Church
Legal Description
A0248 SUR 99 JOHN SMITH, ACRES 2.5868
Subdivision Name
503) CRESTVIEW
Franchise Affiliation
Keller Williams Realty
Special Listing Conditions
Auction
Bankruptcy Property
HUD Owned
In Foreclosure
Notice Of Default
Probate Listing
Real Estate Owned
Short Sale
Third Party Approval
Description
Completely Remodeled Home with Acreage! Fully furnished with wifi, water, and lawn care included. The remodel include completely updated systems, including new electrical wiring, modern plumbing, and an energy-efficient HVAC system. Double-pane windows would provide better insulation and lower utility costs. New, high-quality flooring materials throughout. Remodeled bathrooms showcase modern design with features like walk-in showers, updated vanities, and premium tile work. The kitchen features high-end, custom finishes. This includes a large central island, granite countertops, stainless steel appliances, and custom cabinetry.
More Details
MLS Name
North Texas Real Estate Information Systems, Inc.
Source
ListHub
MLS Number
21088625
URL
MLS ID
NTREIS
Virtual Tour
PARTICIPANT
Name
Bradley Zonker
Primary Phone
(325) 692-4488
Key
3YD-NTREIS-0688794
Email
bz4026@yahoo.com
BROKER
Name
ABTX-RE, LLC
Phone
(325) 692-4488
OFFICE
Name
KW SYNERGY*
Phone
(325) 692-4488
Copyright © 2025 North Texas Real Estate Information Systems, Inc. All rights reserved. All information provided by the listing agent/broker is deemed reliable but is not guaranteed and should be independently verified.
Features
Basement
Dock
Elevator
Fireplace
Greenhouse
Hot Tub Spa
New Construction
Pool
Sauna
Sports Court
Waterfront
Appliances
Dishwasher
Dryer
Garbage Disposer
Microwave
Range
Refrigerator
Washer
Architectural Style
Other
Flooring
Tile
Vinyl
Heating
Fireplace(s)
Interior
High Speed Internet Available
Kitchen Island
Open Floorplan
Pantry
Walk-in Closet(s)
Parking
Carport
Covered
Roof
Shingle
Rooms
Bathroom 1
Bathroom 2
Bedroom 1
Bedroom 2
Bedroom 3
History
| Date | Event | Price | $/Sqft | Source |
|---|---|---|---|---|
| Listed For Rent | $6,000 | $2 | KW SYNERGY* |
Expenses
| Category | Value | Frequency |
|---|---|---|
| Pet Deposit | $500 | Once |
| Security Deposit | $2,500 | Once |
Nearby Schools
Pre-Kindergarten Early Childhood Center | 0.8 miles away | PK - PK | |
Learning Center Taylor County Learning Center | 0.8 miles away | 00 - 00 | |
Elementary School Ward Elementary | 1 miles away | KG - 05 |
Get more info on 5400 Ridgeline Dr, Abilene, TX 79606
By pressing request info, you agree that Residential and real estate professionals may contact you via phone/text about your inquiry, which may involve the use of automated means.
By pressing request info, you agree that Residential and real estate professionals may contact you via phone/text about your inquiry, which may involve the use of automated means.
