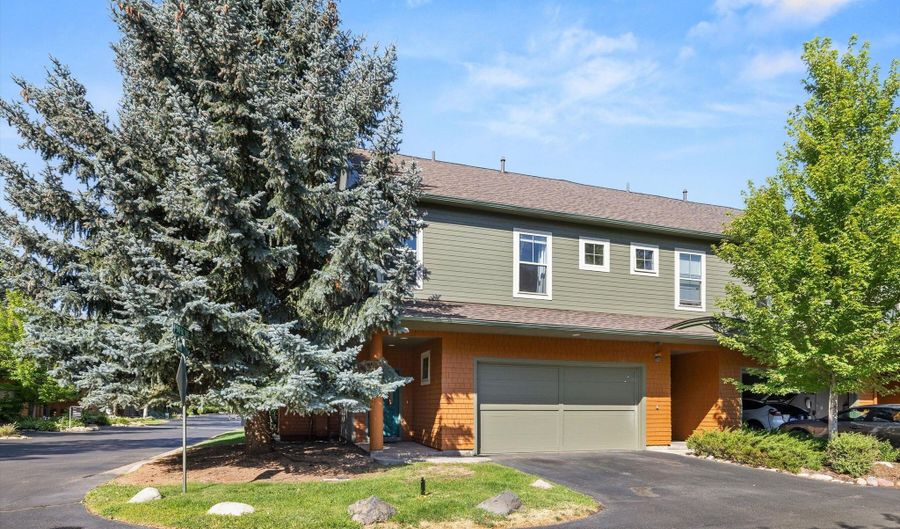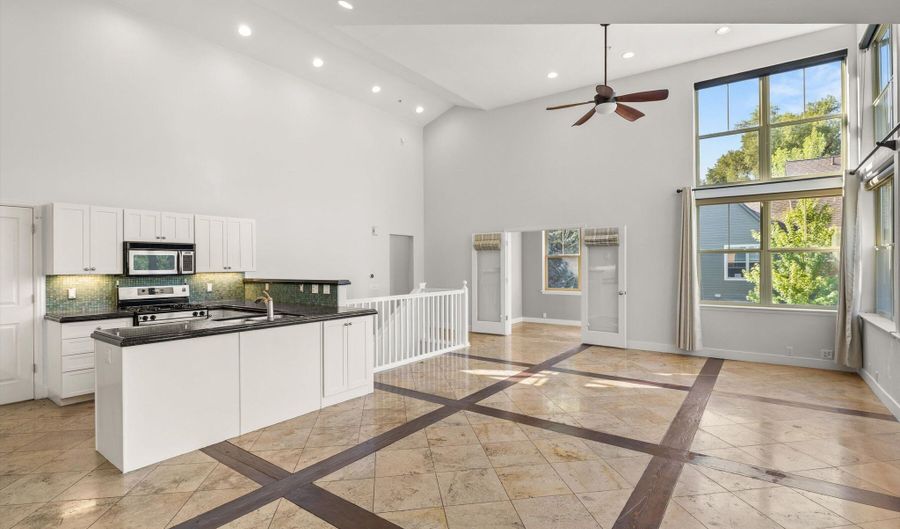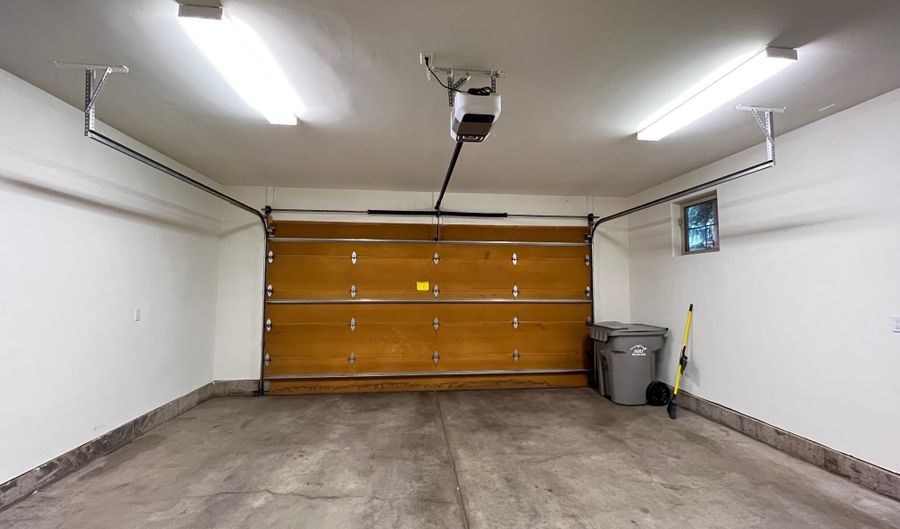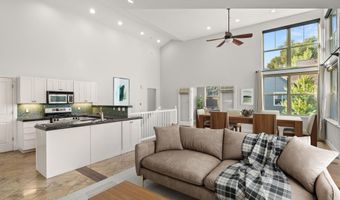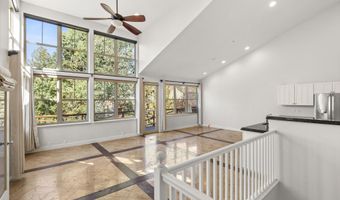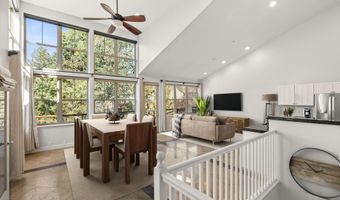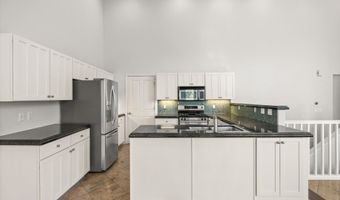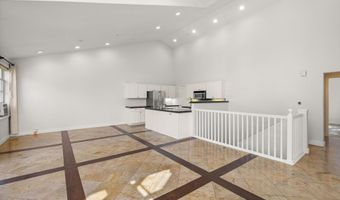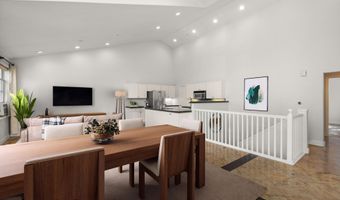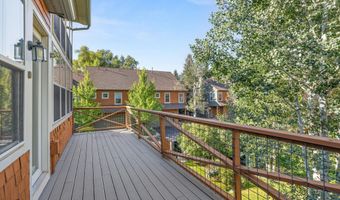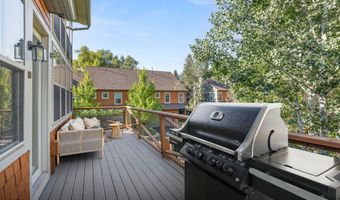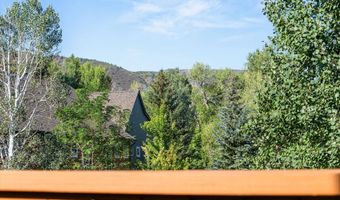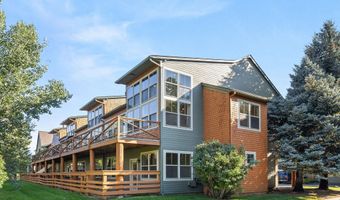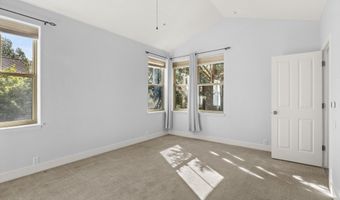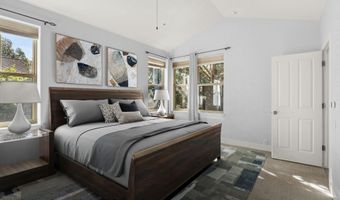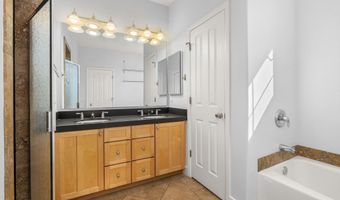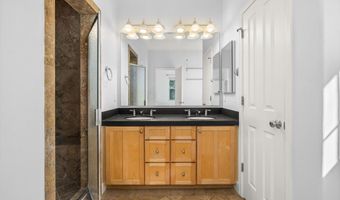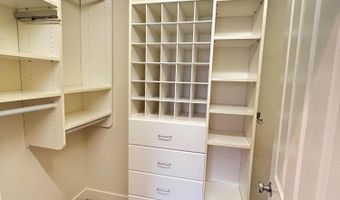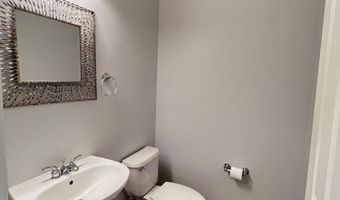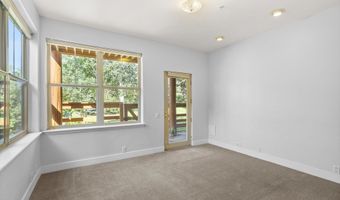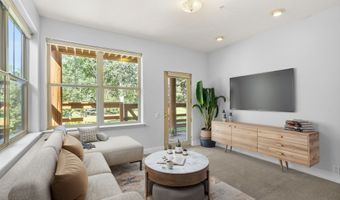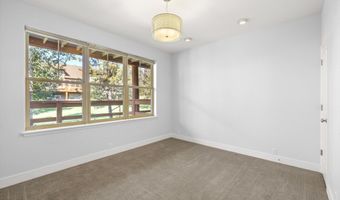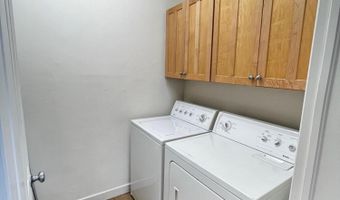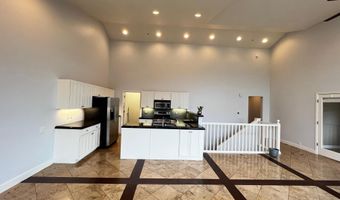Light-Filled End-Unit Townhome in the Heart of Willits - Convenience Meets Mountain Charm Welcome to this beautifully maintained and thoughtfully designed 1,935 sq ft townhome in the highly sought-after Willits neighborhood of Basalt, CO. With its soaring 18-foot ceilings and walls of windows, this home is bathed in natural light, creating an airy, uplifting atmosphere that perfectly complements the surrounding mountain beauty. The spacious open floor plan is ideal for both everyday living and entertaining. Enjoy the ease of single-level living with the primary bedroom, living room, dining room, kitchen, large outdoor deck, and a dedicated office all conveniently located on the main floor. Bedrooms #2 and #3 are located privately on the first floor of the townhome creating comfortable separation from your guests. Whether you're working from home or hosting guests, this layout offers flexibility, privacy and comfort. A brand new hot water system adds to the home's modern efficiency, while quality finishes throughout ensure a move-in-ready experience. Step outside and take in views of The Crown, or stroll along the nearby Roaring Fork River. Located just steps from a vibrant mix of restaurants, cafes, boutiques, Whole Foods, Starbucks, a movie theater, and TACAW performing arts center, this home offers the ultimate ''lock and leave'' lifestyle-ideal for those seeking low-maintenance living without sacrificing access to culture, nature, and amenities. This rare opportunity combines mountain living with urban convenience in one of the Roaring Fork Valley's most desirable communities. Come experience the best of Basalt living in Willits.
