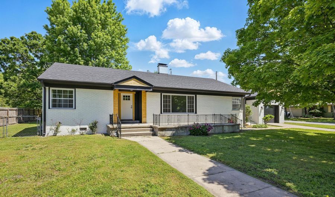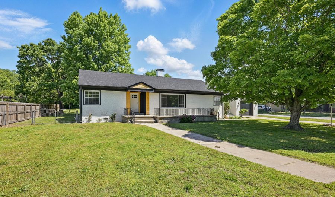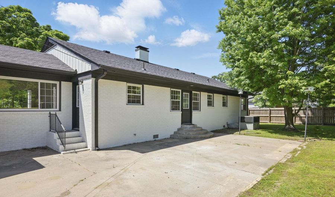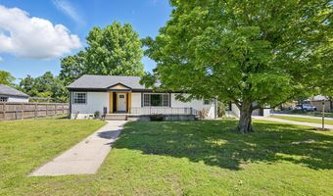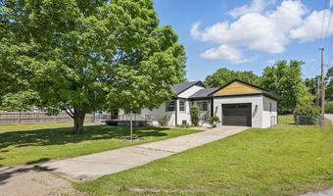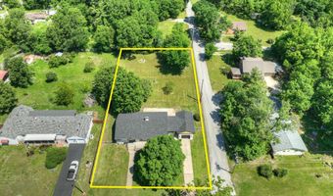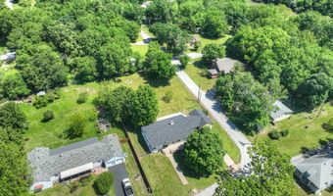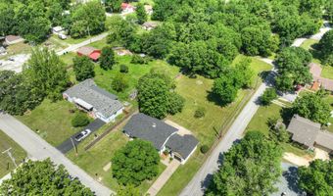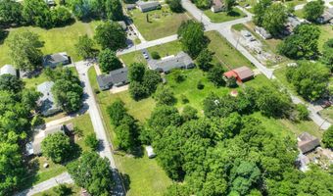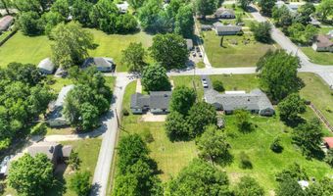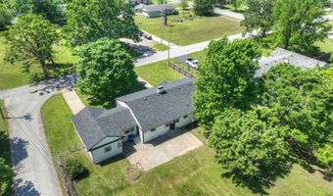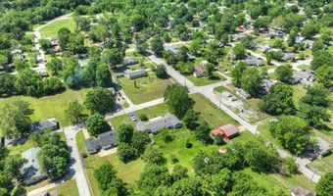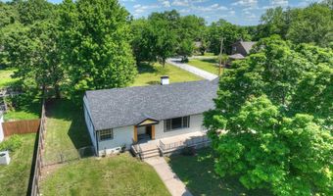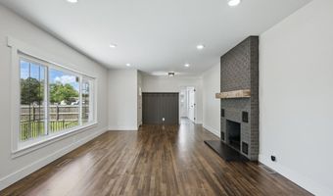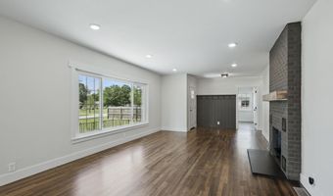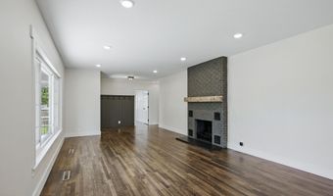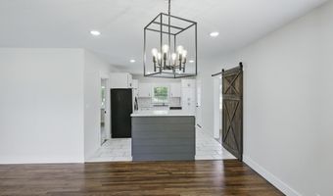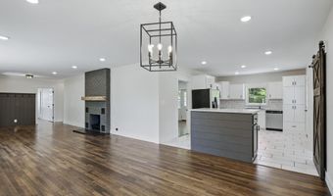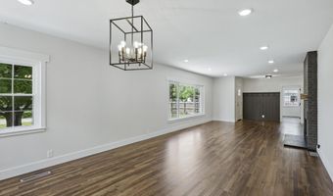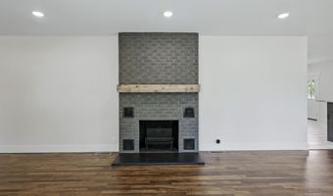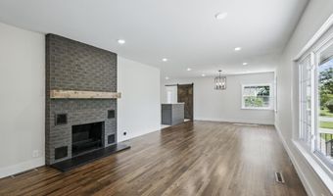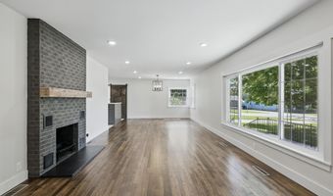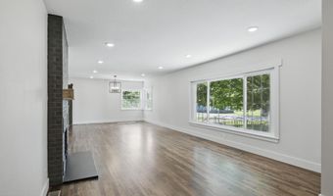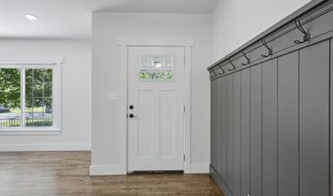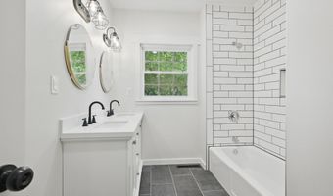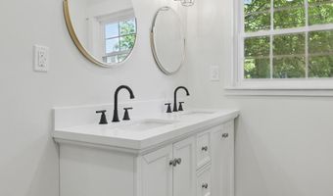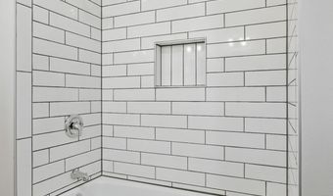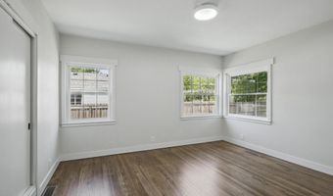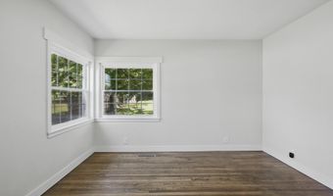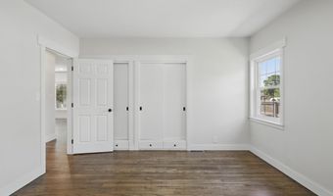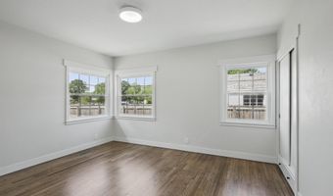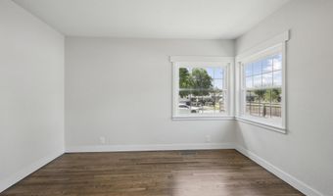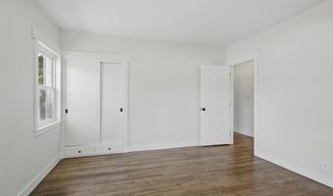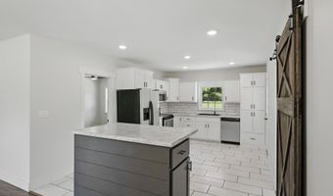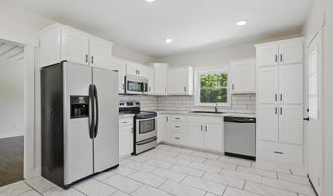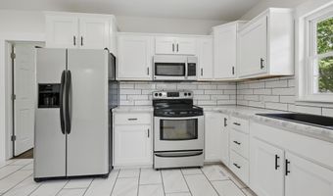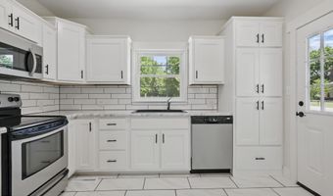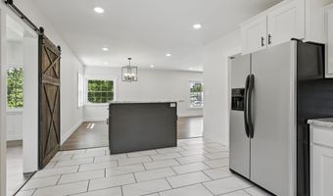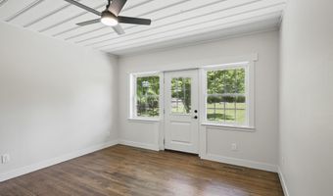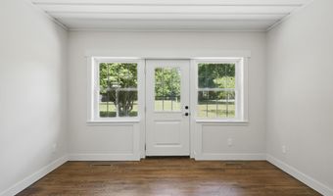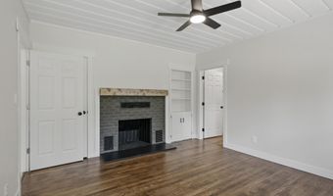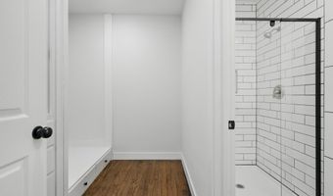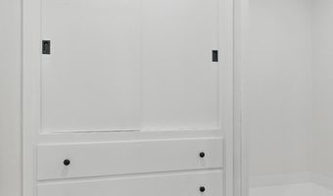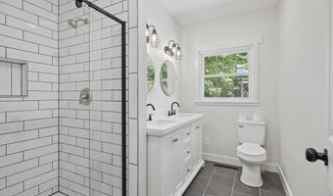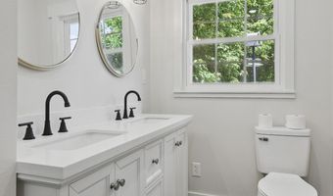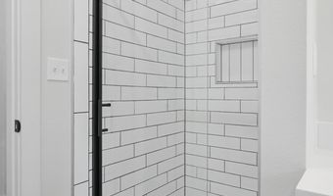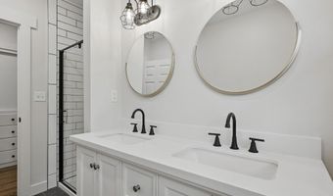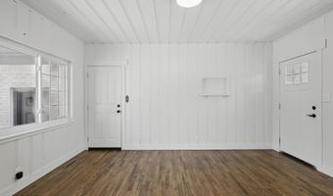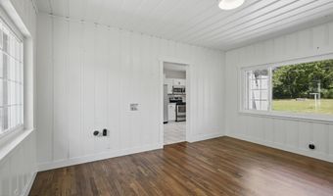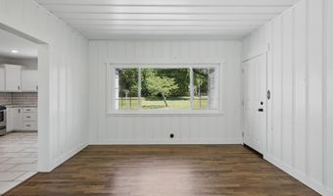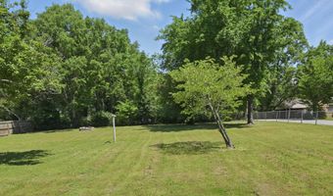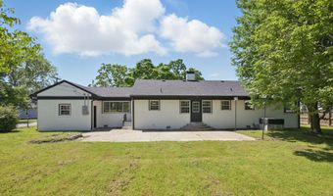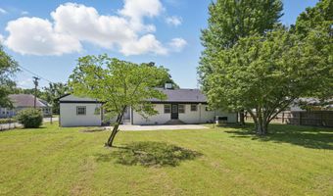540 E 4th St Baxter Springs, KS 66713
Snapshot
Description
Fully Renovated 3-Bed, 2-Bath Home on a Large Corner Lot! This beautifully renovated property, offers the charm of an older home with the modern conveniences of a new one! Nestled on a spacious corner lot (1/2 acre) with a large fenced backyard, this move-in-ready home is packed with upgrades. Step inside to find refinished original hardwood floors throughout, new white trim, an open-concept living area, and a spacious living room with a fireplace. The main suite features a second fireplace with a custom mantle, a walk-in closet with ample storage, an en-suite bathroom with a brand-new walk-in shower and double vanity, plus a private exterior door for added convenience. The stunning new kitchen boasts custom white cabinetry, a kitchen island with storage, and all-new plumbing fixtures, with used kitchen appliances included. A custom sliding barn door separates the kitchen from the spacious laundry/entry area with new washer/dryer hookups. Additional upgrades include: 100% new electrical system Almost all new plumbing All new windows & doors (inside and out!) New roof & siding New white trim throughout New tiled bathtub surround & walk-in shower with glass door New double vanities in both bathrooms New light fixtures throughout New electric hot water tank Fresh white brick exterior Automatic garage door Attached handyman shop with new paneling Located in a great neighborhood, this home offers both comfort and convenience. Don't miss your chance to own this one-of-a-kind modernized classic-schedule your showing today!
More Details
Features
History
| Date | Event | Price | $/Sqft | Source |
|---|---|---|---|---|
| Price Changed | $259,900 -3.71% | $136 | KINGREY REAL ESTATE | |
| Price Changed | $269,900 -3.57% | $141 | KINGREY REAL ESTATE | |
| Listed For Sale | $279,900 | $146 | KINGREY REAL ESTATE |
Taxes
| Year | Annual Amount | Description |
|---|---|---|
| $1,784 | S36, T34, R24, BEG 640 E OF SE COR BLK 18 VAN EPPS TH N 208 E 110 S 208 W TO POB & A 10' STRIP E-W ONS SID E (10' VA |
Nearby Schools
High School Baxter Springs High | 0.3 miles away | 09 - 12 | |
Elementary School Lincoln Elementary | 0.6 miles away | PK - 02 | |
Middle School Baxter Springs Middle | 0.9 miles away | 06 - 08 |
