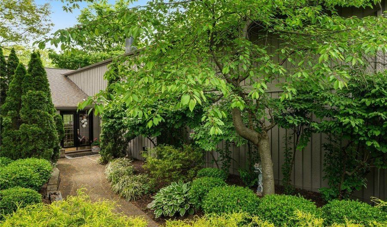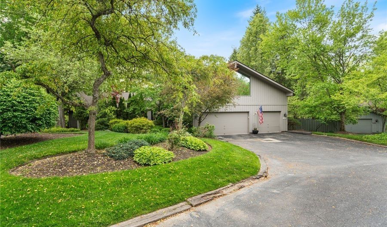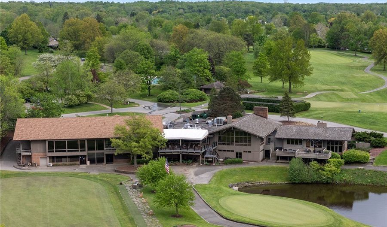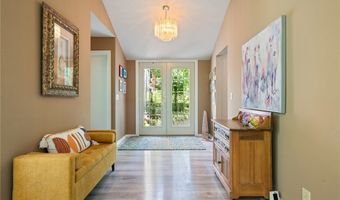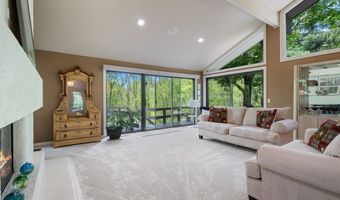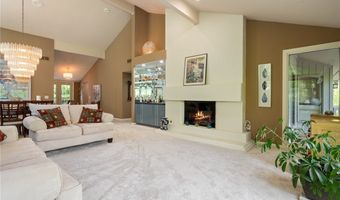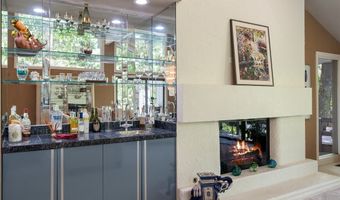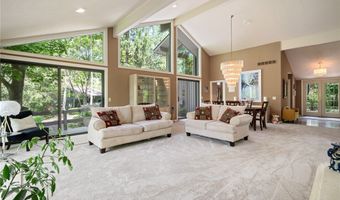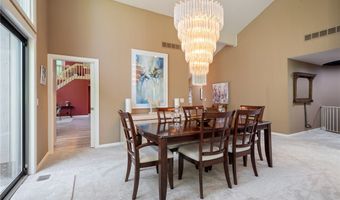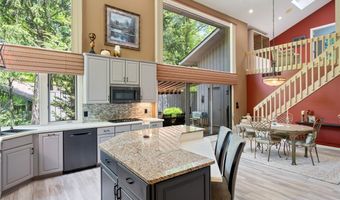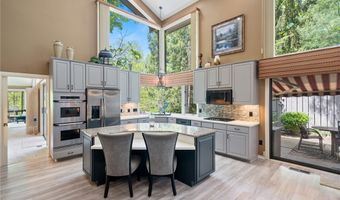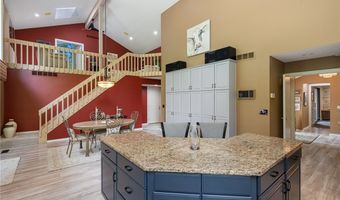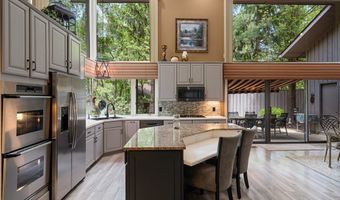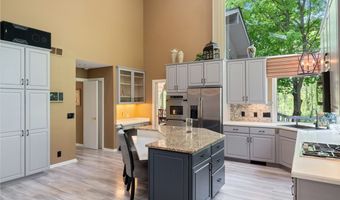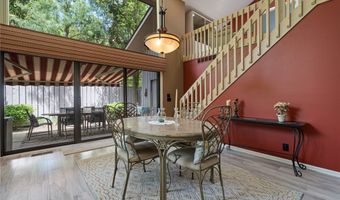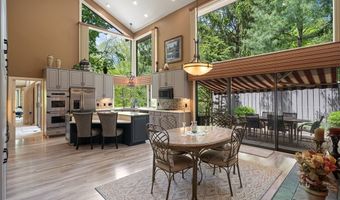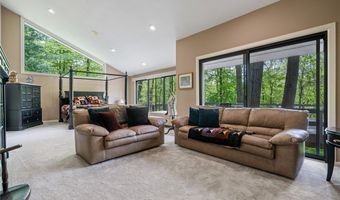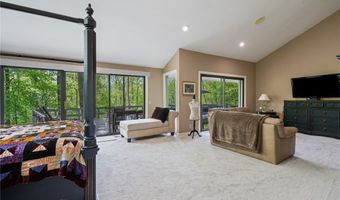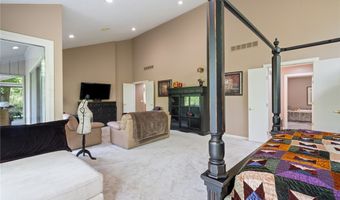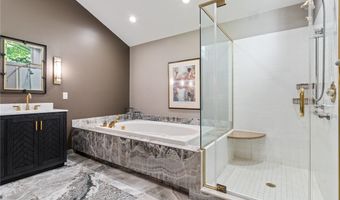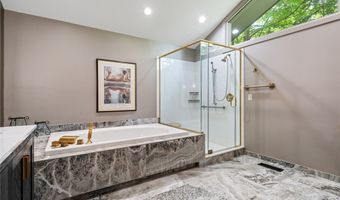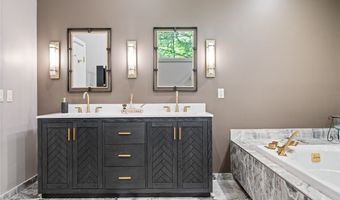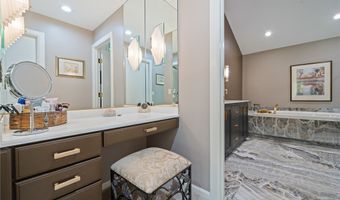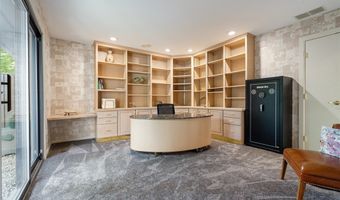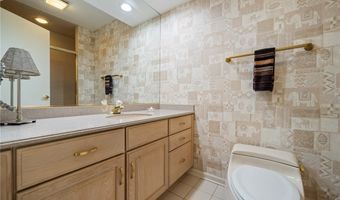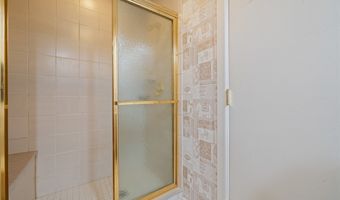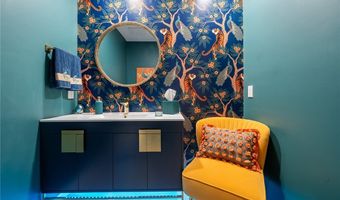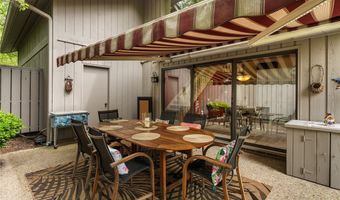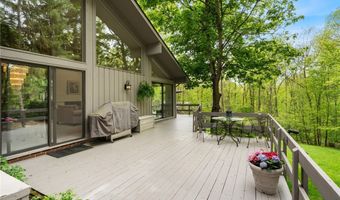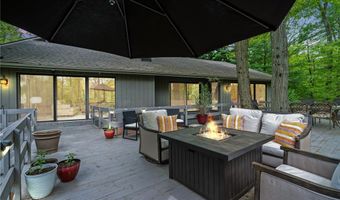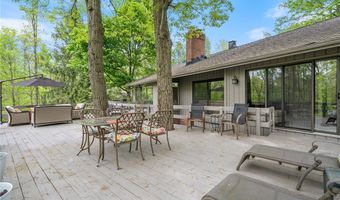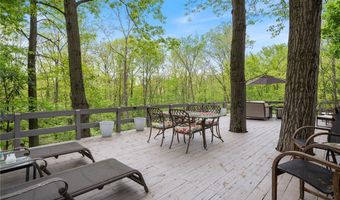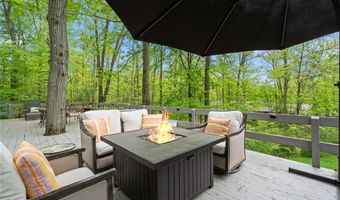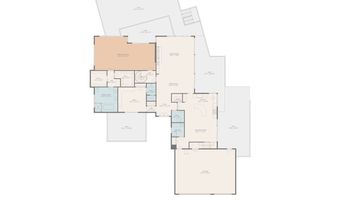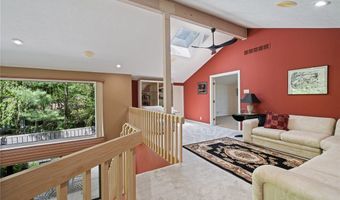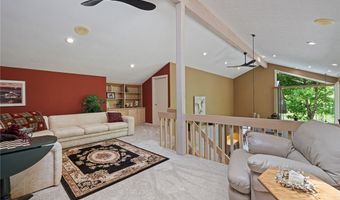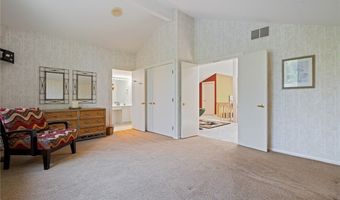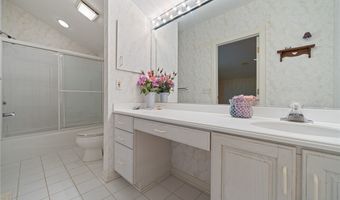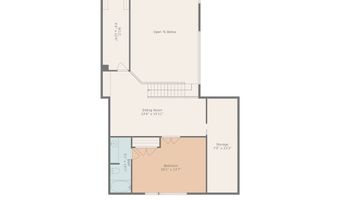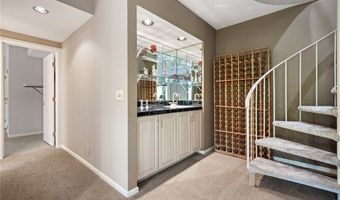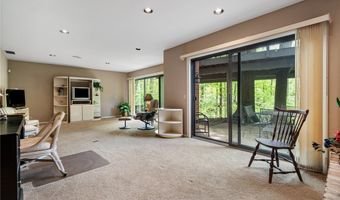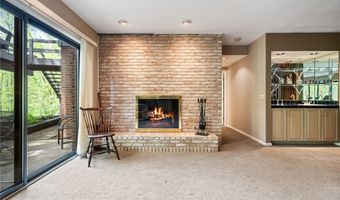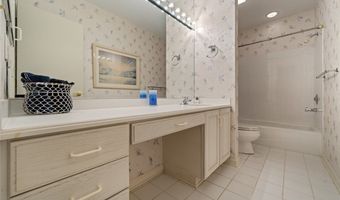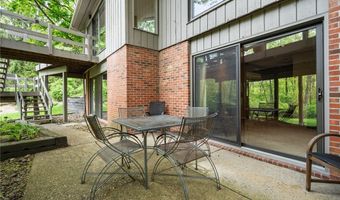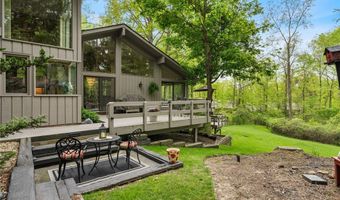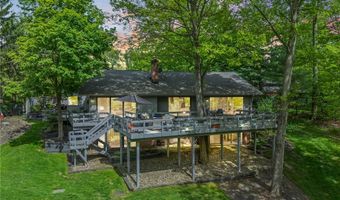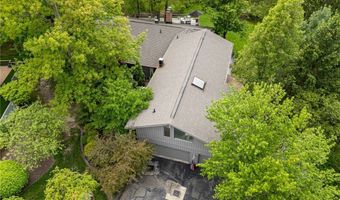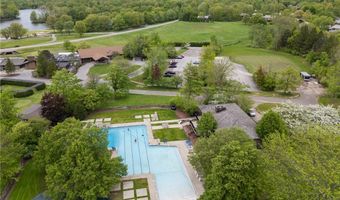540 Bent Creek Oval Aurora, OH 44202
Snapshot
Description
Here is your opportunity to own an entertainers dream home, with nearly 100k in immediate equity at current list price, nestled among the trees in one of NE Ohio's premier golf and leisure community, Walden of Aurora. A professional appraisal was performed in Sept 2025 that came in at $792k. Morning coffee with the birds or an evening with friends around the natural gas fire pit are enhanced by the sheer beauty of nature that surrounds the expansive wrap around multilevel deck with lawn and ravine views. Enjoy the ease of gracious single floor living with the added benefit of 2 additional areas for guests or family. The main floor living/dining room is open, airy and quite light filled despite the tree canopy and so cozy with the gas/ wb fireplace and wet bar. A cheerful kitchen is a chef's delight with updated appliances, cabinets galore, walk-in pantry, solid surface counters, a casual eating area with patio sliders to an outdoor dining patio with retractable awning and a 2 natural gas hook ups for your bbq and smoker. The master suite provides ample space for a private sitting/tv area, direct access to the deck, a sumptuous updated bath with soaking tub, walk-in shower and double walk-in closets. The 2nd br or home office with ensuite ba has built-in shelves and private patio. An updated guest 1/2 bath, laundry room and 3-car garage finish this level. The loft offers another sitting/tv/library area, 3rd br with ensuite bath and 2 incredible walk-in storage rooms. The finished lower level provides wet bar, family room WB/G fireplace, the 4th br/full bath. Multiple sliders out to a patio and lawn. Gorgeous flowering perennial trees/shrubs/plants adorn the property. The Walden Lifestyle includes a wonderful list of services like lawn/landscape maintenance and gutter cleaning included in your HOA fees. A tremendous list of big ticket updates is available. Join Club Walden at an additional cost. Membership optional but required to access amenities.
More Details
Features
History
| Date | Event | Price | $/Sqft | Source |
|---|---|---|---|---|
| Price Changed | $699,000 -6.17% | $141 | RE/MAX Crossroads Properties | |
| Price Changed | $745,000 -0.65% | $150 | RE/MAX Crossroads Properties | |
| Price Changed | $749,900 -1.97% | $151 | RE/MAX Crossroads Properties | |
| Price Changed | $765,000 -1.29% | $154 | RE/MAX Crossroads Properties | |
| Price Changed | $775,000 -4.91% | $156 | RE/MAX Crossroads Properties | |
| Price Changed | $815,000 -1.81% | $164 | RE/MAX Crossroads Properties | |
| Listed For Sale | $830,000 | $167 | RE/MAX Crossroads Properties |
Taxes
| Year | Annual Amount | Description |
|---|---|---|
| 2024 | $8,058 | BENT CREEK PHASE IV UNIT 2-E |
Nearby Schools
Middle School Harmon Middle School | 0.7 miles away | 06 - 08 | |
High School Aurora High School | 0.9 miles away | 09 - 12 | |
Elementary School Leighton Elementary School | 1 miles away | 03 - 05 |
