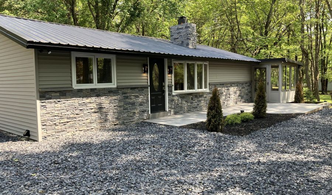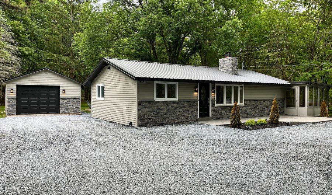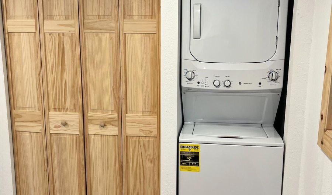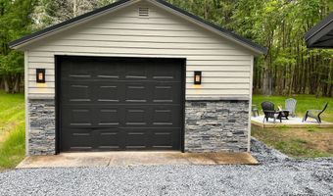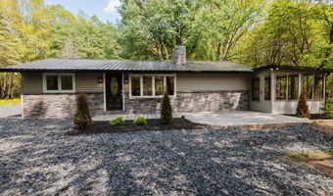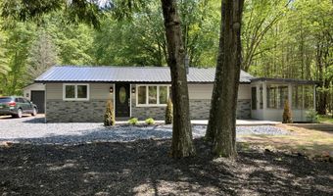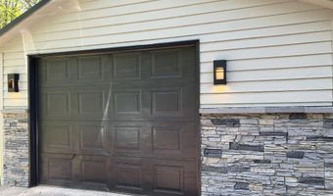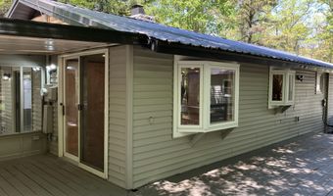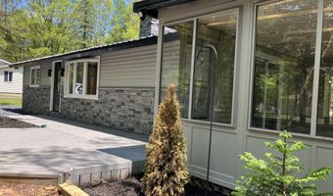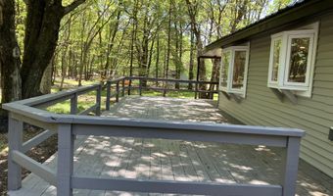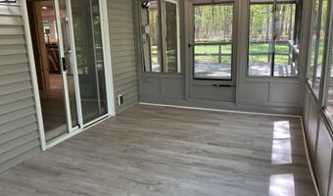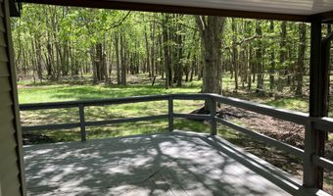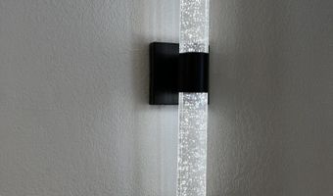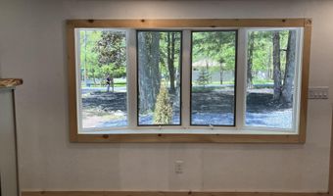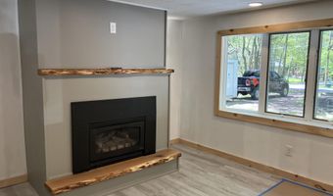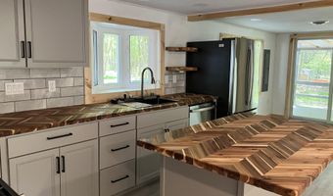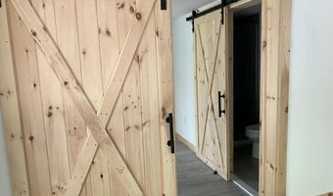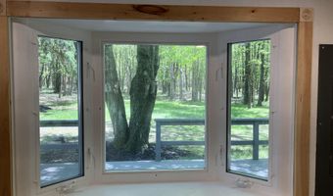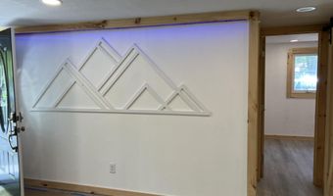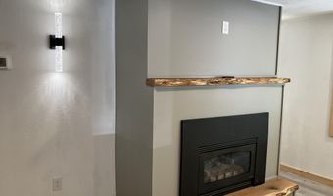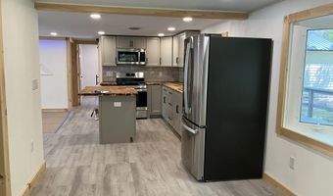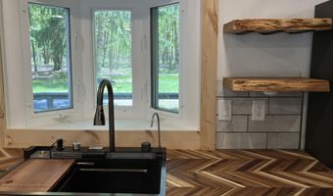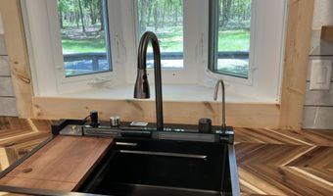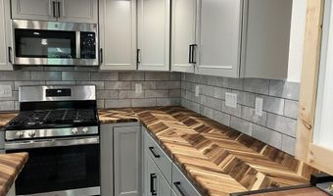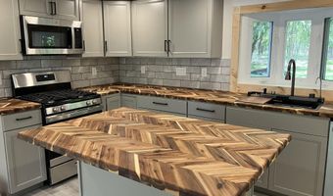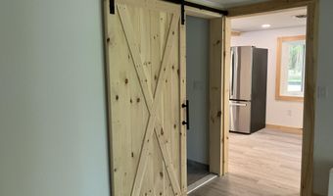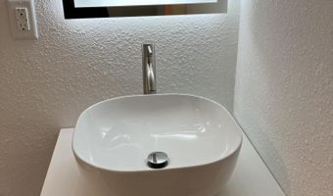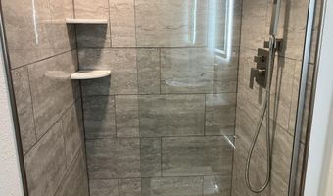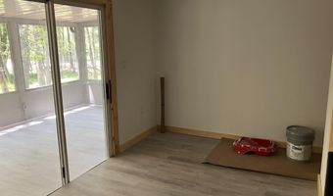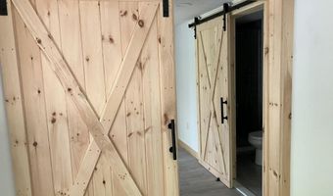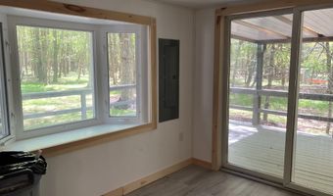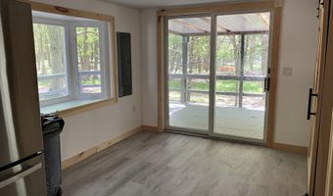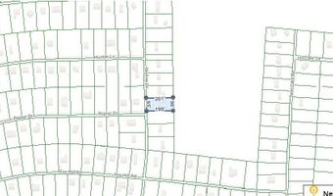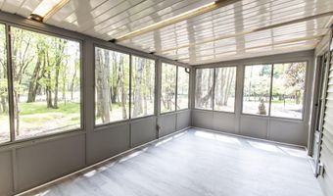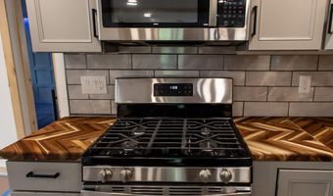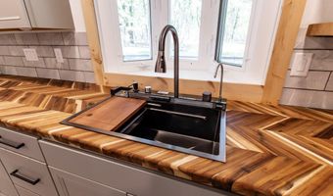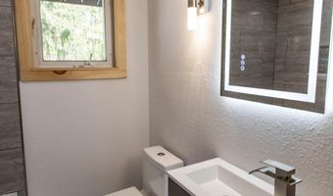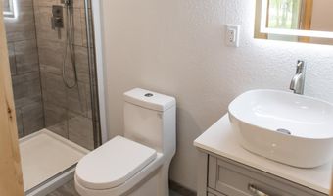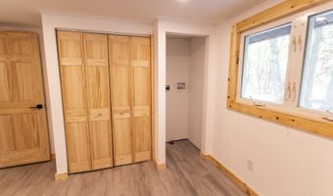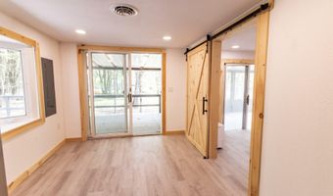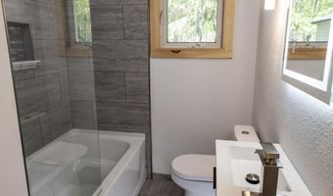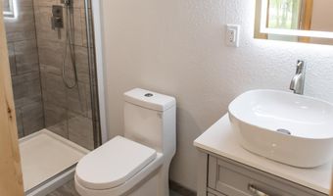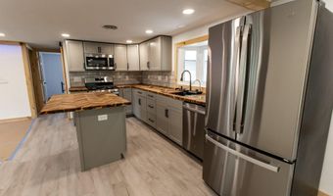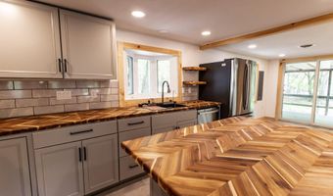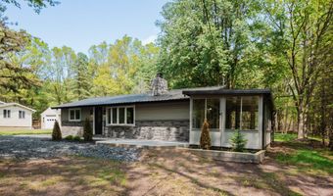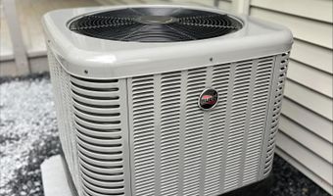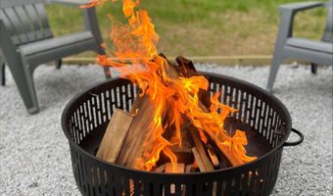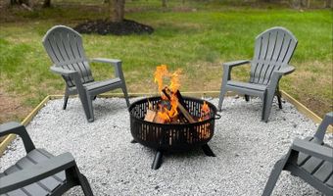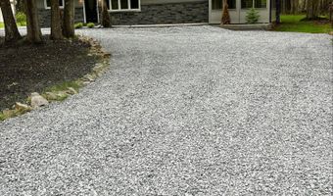54 Skyline Dr Albrightsville, PA 18210
Price
$329,900
Listed On
Type
For Sale
Status
Active
3 Beds
2 Bath
1220 sqft
Asking $329,900
Snapshot
Type
For Sale
Category
Purchase
Property Type
Residential
Property Subtype
Single Family Residence
MLS Number
PM-132765
Parcel Number
2A-51-k1104
Property Sqft
1,220 sqft
Lot Size
0.44 acres
Year Built
1970
Year Updated
Bedrooms
3
Bathrooms
2
Full Bathrooms
2
3/4 Bathrooms
0
Half Bathrooms
0
Quarter Bathrooms
0
Lot Size (in sqft)
19,166.4
Price Low
-
Room Count
9
Building Unit Count
-
Condo Floor Number
-
Number of Buildings
-
Number of Floors
1
Parking Spaces
2
Subdivision Name
Indian Mountain Lakes
Special Listing Conditions
Auction
Bankruptcy Property
HUD Owned
In Foreclosure
Notice Of Default
Probate Listing
Real Estate Owned
Short Sale
Third Party Approval
Description
From the ground up - Total renovation and numerous extras in this custom ranch on .44 acres within steps to 2 swimming lakes and bordering green belt. New metal roof, new septic system, fully renovated 3 bedrooms, 2 baths, propane fireplace, custom kitchen with butcher block countertops and live edge shelving, barn doors, mood lighting and freshly-landscaped. The sellers have thought of everything here. Located in STR-friendly gated community with lakes, pools, clubhouse and security.
More Details
MLS Name
Pocono Mountains Association of Realtors
Source
ListHub
MLS Number
PM-132765
URL
MLS ID
PMARPA
Virtual Tour
PARTICIPANT
Name
Kelly Fisher
Primary Phone
(570) 620-3556
Key
3YD-PMARPA-FIS
Email
info@leonrossbroker.com
BROKER
Name
LRRB - Leon R Ross Brokers, LLC
Phone
(570) 722-8881
OFFICE
Name
Leon R Ross Brokers, LLC
Phone
(570) 722-8881
Copyright © 2025 Pocono Mountains Association of Realtors. All rights reserved. All information provided by the listing agent/broker is deemed reliable but is not guaranteed and should be independently verified.
Features
Basement
Dock
Elevator
Fireplace
Greenhouse
Hot Tub Spa
New Construction
Pool
Sauna
Sports Court
Waterfront
Appliances
Cooktop
Cooktop - Gas
Dishwasher
Dryer
Oven - Gas
Refrigerator
Washer
Washer/Dryer Combo
Architectural Style
Ranch
Construction Materials
Stone
Stone Veneer
Vinyl Siding
Cooling
Central Air
Electric
Exterior
Greenbelt
Back Yard
Front Yard
Wrap Around
Deck
Enclosed
Glass Enclosed
Flooring
Laminate
Marble
Heating
Electric (Heating)
Fireplace(s)
Heat Pump (Heating)
Interior
Kitchen Island
Cathedral Ceiling(s)
Open Floorplan
Recessed Lighting
Track Lighting
Wired For Data
Natural Woodwork
Parking
Garage
Patio and Porch
Deck
Roof
Fiberglass
Rooms
Bathroom 1
Bathroom 2
Bedroom 1
Bedroom 2
Bedroom 3
Dining Room
Kitchen
Living Room
History
| Date | Event | Price | $/Sqft | Source |
|---|---|---|---|---|
| Listed For Sale | $329,900 | $270 | Leon R Ross Brokers, LLC |
Expenses
| Category | Value | Frequency |
|---|---|---|
| Home Owner Assessments Fee | $1,260 | Annually |
Taxes
| Year | Annual Amount | Description |
|---|---|---|
| 2025 | $1,873 |
Get more info on 54 Skyline Dr, Albrightsville, PA 18210
By pressing request info, you agree that Residential and real estate professionals may contact you via phone/text about your inquiry, which may involve the use of automated means.
By pressing request info, you agree that Residential and real estate professionals may contact you via phone/text about your inquiry, which may involve the use of automated means.
