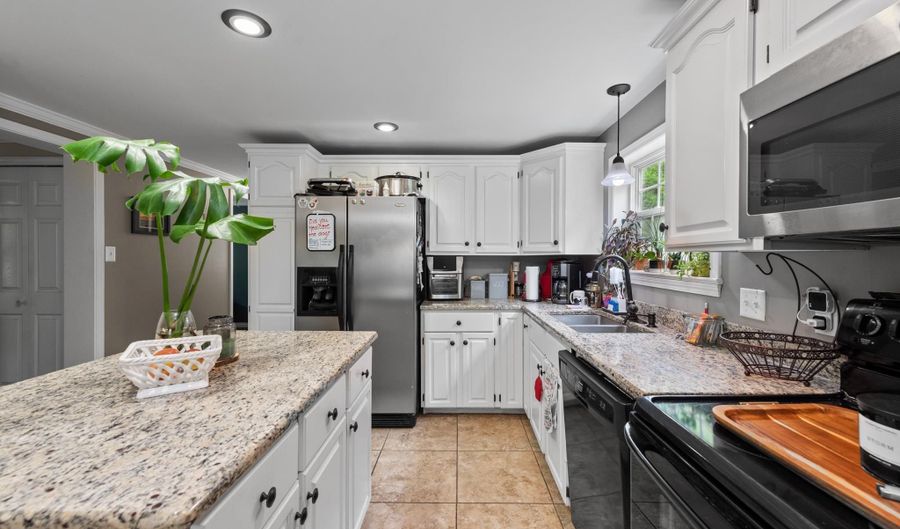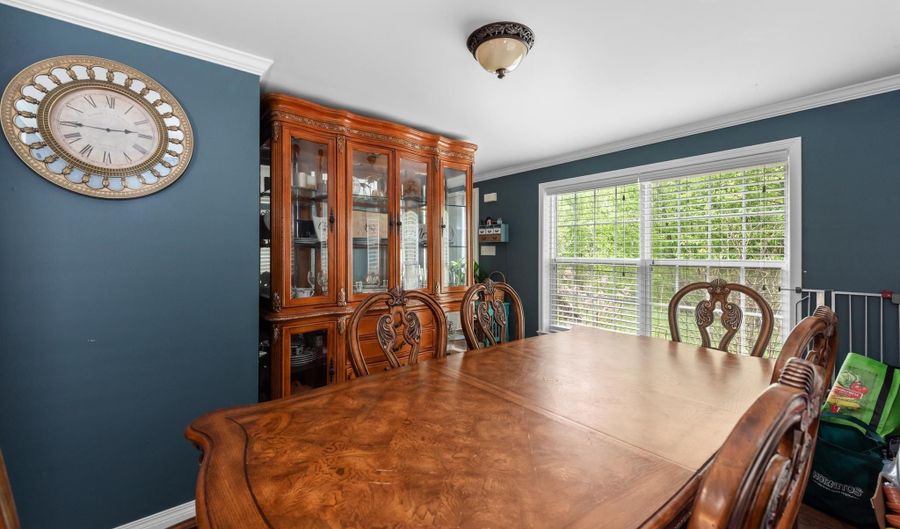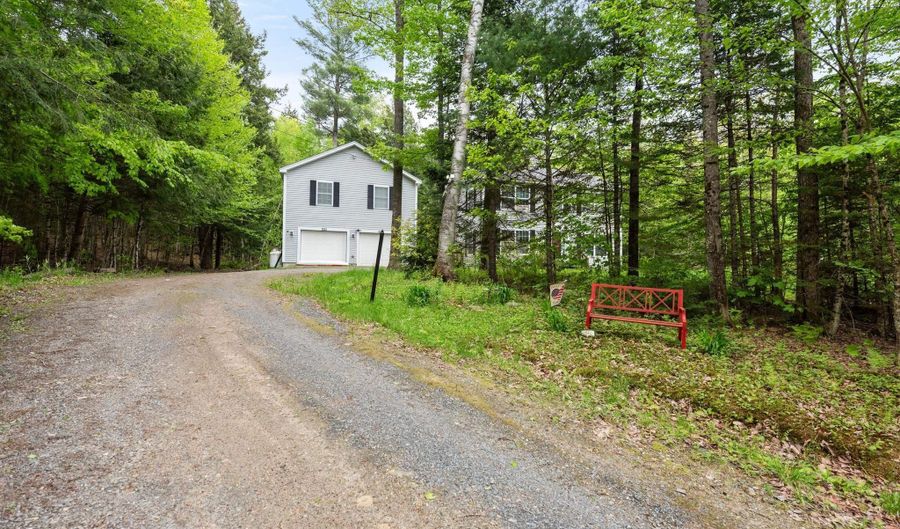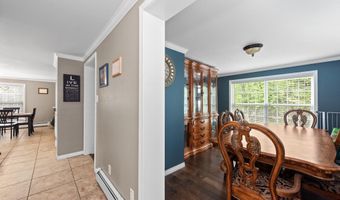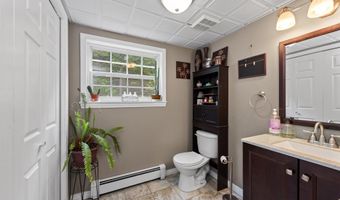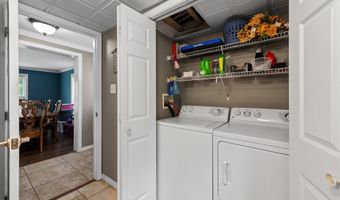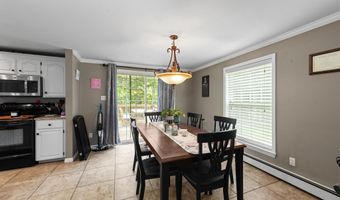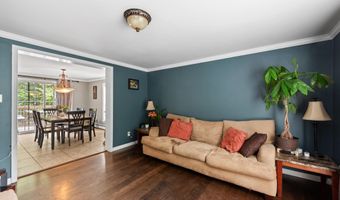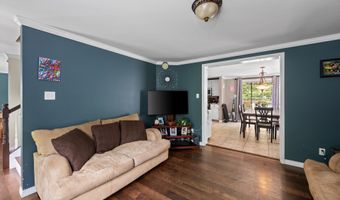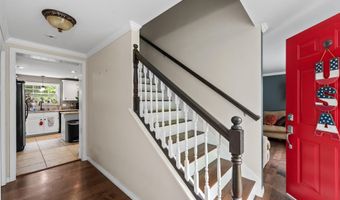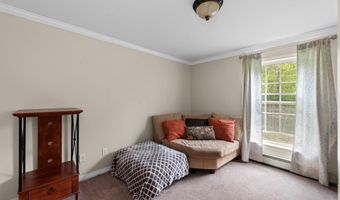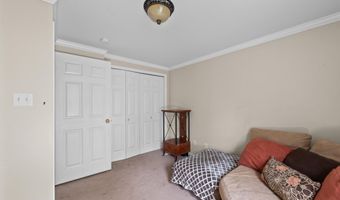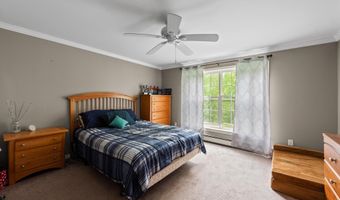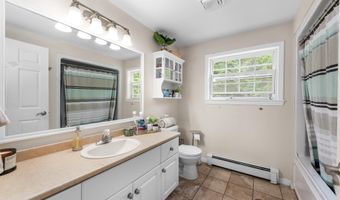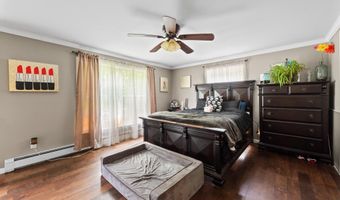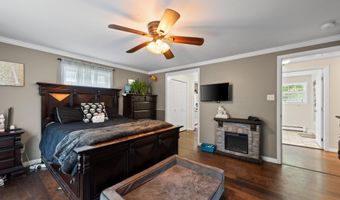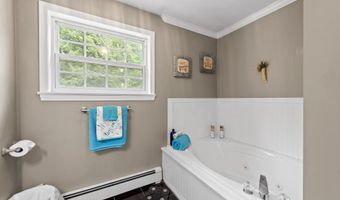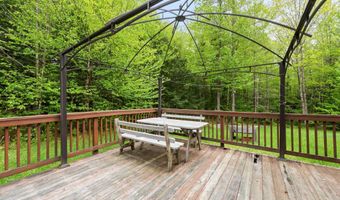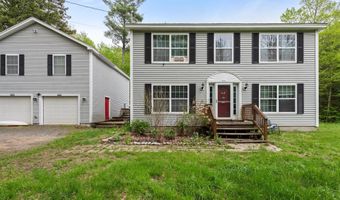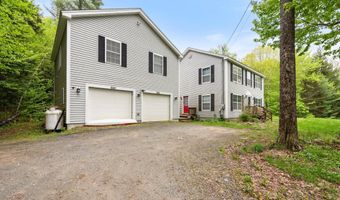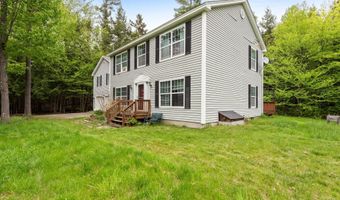Experience the best of New Hampshire living at 54 Ryder Rd in Campton—a well-appointed Colonial set on 1.72± acres just beyond the bustle of Plymouth and at the gateway to the White Mountains. This 3-bedroom, 2.5-bath home offers 2,632 sq ft of thoughtfully designed space, including an oversized two-car garage with a finished suite above. Inside, you'll find a spacious kitchen with granite countertops and ceramic tile, dual dining areas for everyday meals or special occasions, and birch floors that add warmth throughout. Crown molding, abundant natural light, and a flexible layout complete the inviting interior. While the interior is move-in ready, the exterior offers an opportunity for added value. The decks are in need of replacement and the driveway could use some attention—making this a perfect option for buyers looking to invest a little TLC into an otherwise solid home. The private backyard, southern exposure, and finished space above the garage with its own kitchen and bath add even more potential. Motivated seller—bring your vision and make this home your own.
