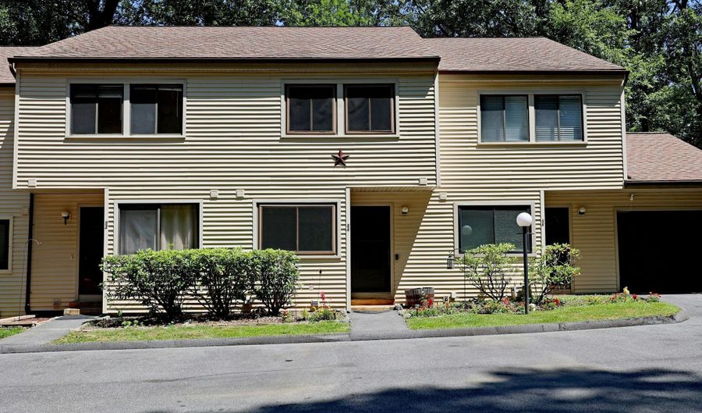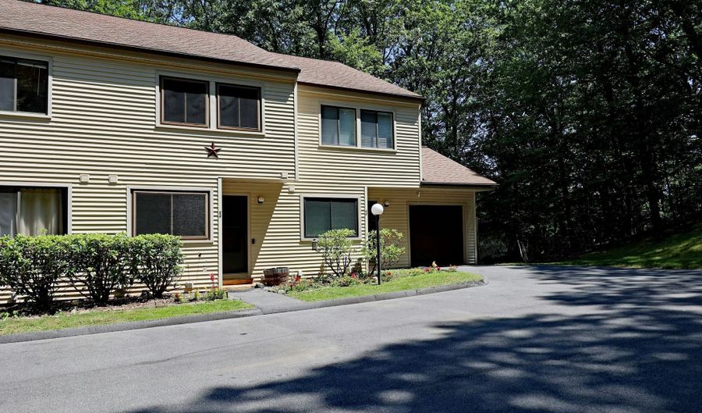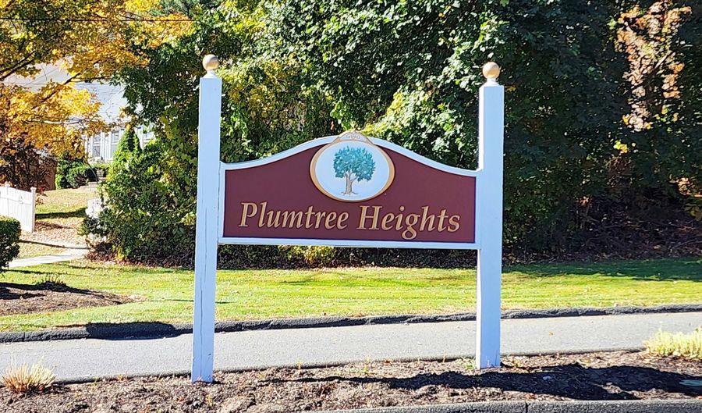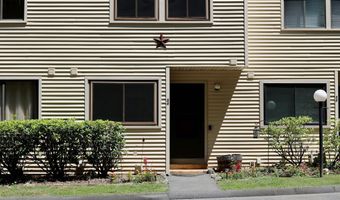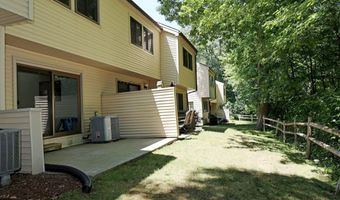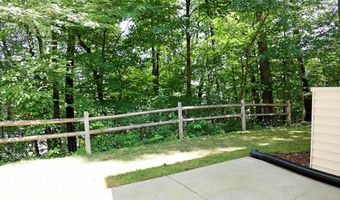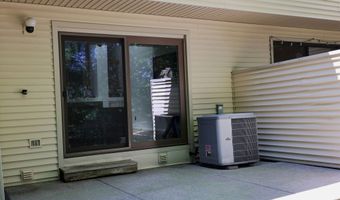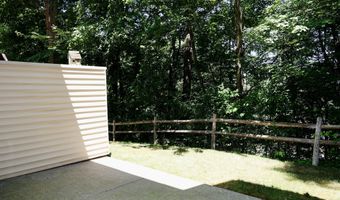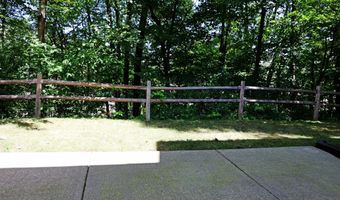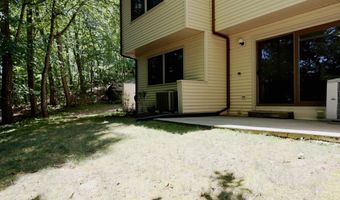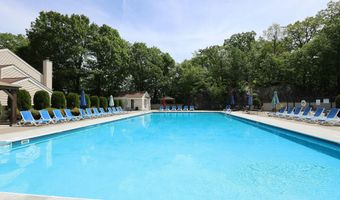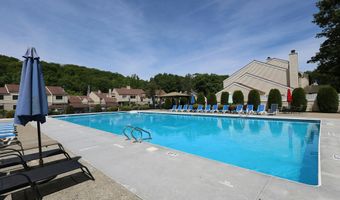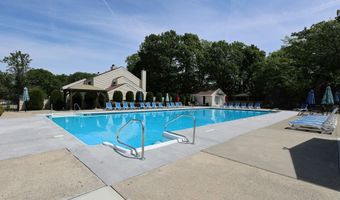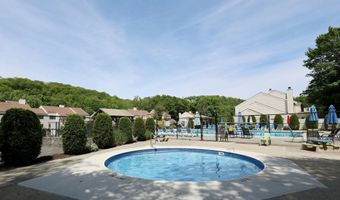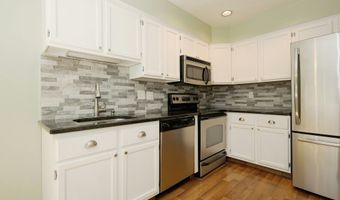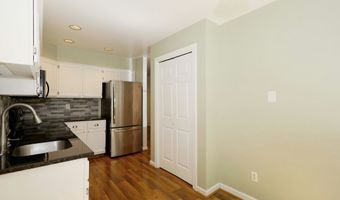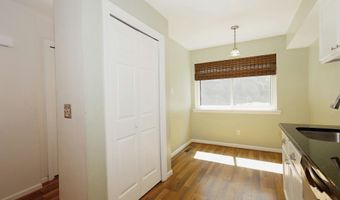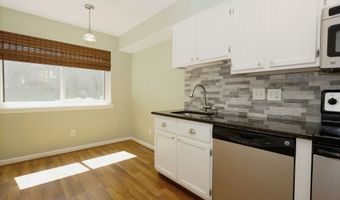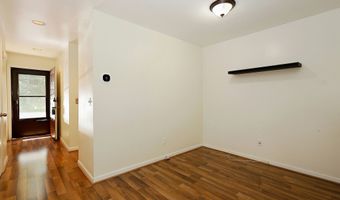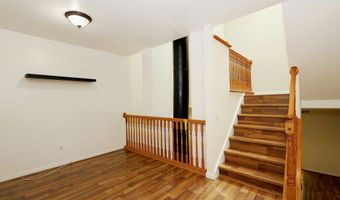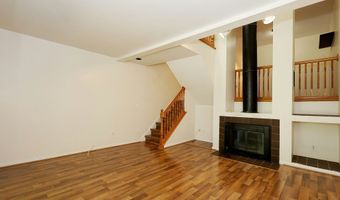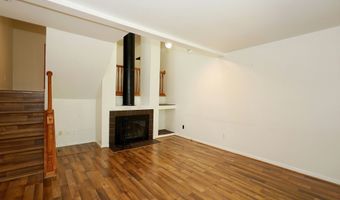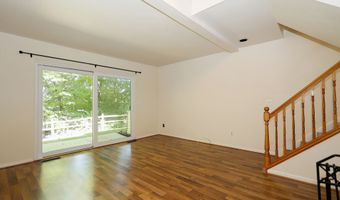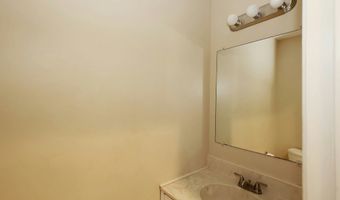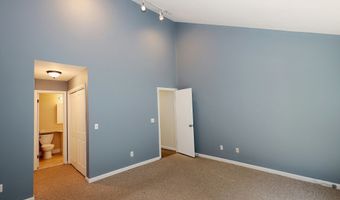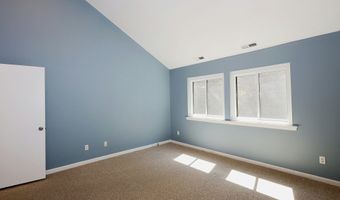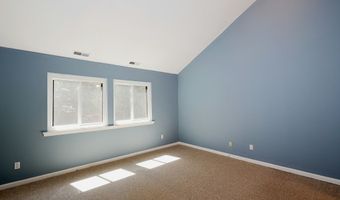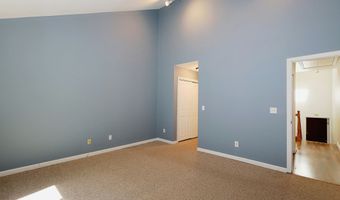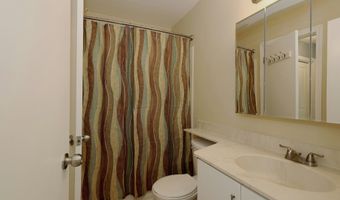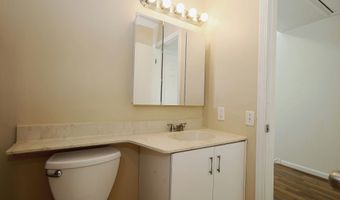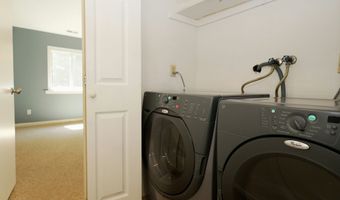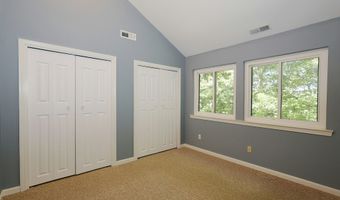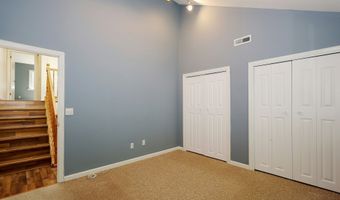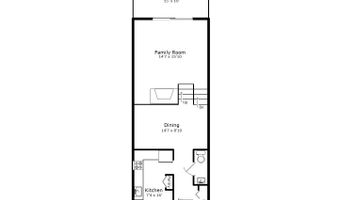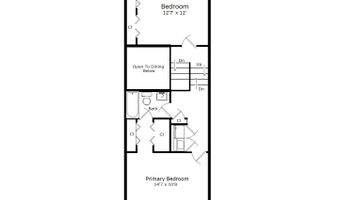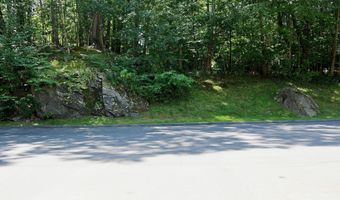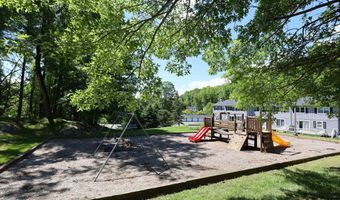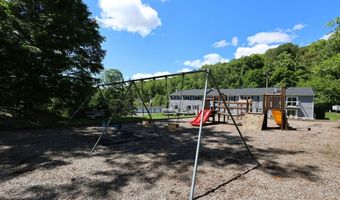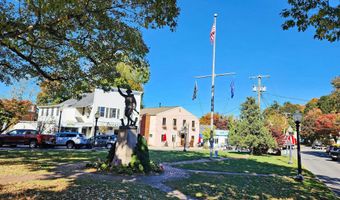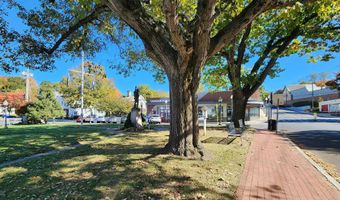54 Idlewood 54Bethel, CT 06801
Snapshot
Description
Your keys could be in hand within weeks... Welcome to this 2-bedroom, 1.5-bath townhouse home, which rests at the top of the complex -- on a cul-de-sac -- flanked by serene, lush woods. You'll love the recent updates: Fresh Interior Painting (2025), Dishwasher (2025), Refrigerator (2023), Water Heater (2020), Windows & Living Room Slider (2018), and Crawlspace Insulation by CT Basement. The main level includes a charming eat-in kitchen, with Stainless Steel appliances, separate dining area and half bath. Step into the comfy living room which boasts a wood burning fireplace, skylight, and direct access (via sliders) to your private patio and cozy yard--which overlooks mother nature, perfect for outdoor entertaining. The generous primary bedroom features a vaulted ceiling, full bath, double closet, and track lighting. This level includes a convenient laundry space. The second bedroom also offers a double closet and track lighting. Additional features include a walk-up attic and crawl space for your storage needs. Enjoy the condo community amenities: in-ground pool, wading pool & tot lot. Be sure to view the virtual tour. The floor plan is posted among the photos. Settle into this lovely complex, conveniently located near delightful downtown Bethel -- with its restaurants, shops & Metro-North Train Station only minutes away. Don't miss your chance to live in Bethel. This wonderful townhouse could your new home! Immediate Occupancy. Investors: Per Management: Immediate Leasing.
Open House Showings
| Start Time | End Time | Appointment Required? |
|---|---|---|
| No |
More Details
Features
History
| Date | Event | Price | $/Sqft | Source |
|---|---|---|---|---|
| Listed For Sale | $355,000 | $284 | William Pitt Sotheby's Int'l |
Expenses
| Category | Value | Frequency |
|---|---|---|
| Home Owner Assessments Fee | $392 | Monthly |
Nearby Schools
Elementary School Anna H. Rockwell School | 0.7 miles away | KG - 03 | |
Elementary School Ralph M. T. Johnson School | 0.7 miles away | 04 - 05 | |
Middle School Bethel Middle School | 0.7 miles away | 06 - 08 |
