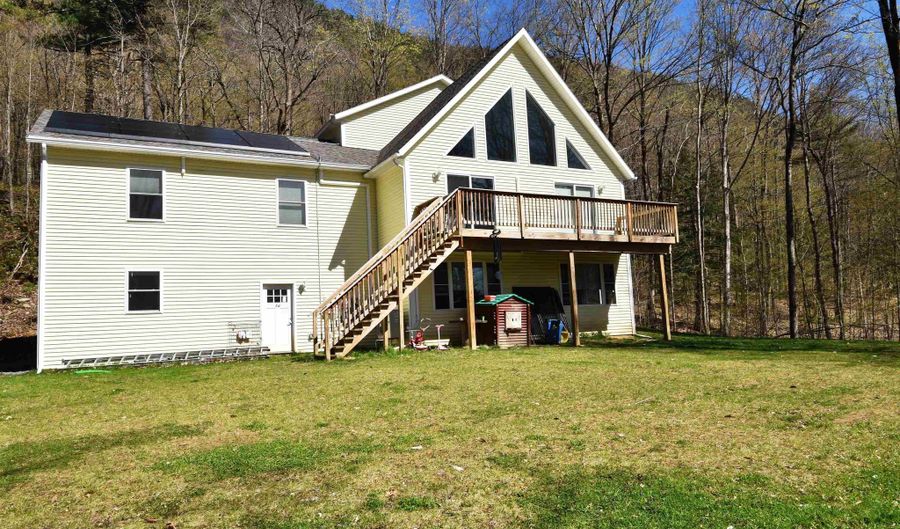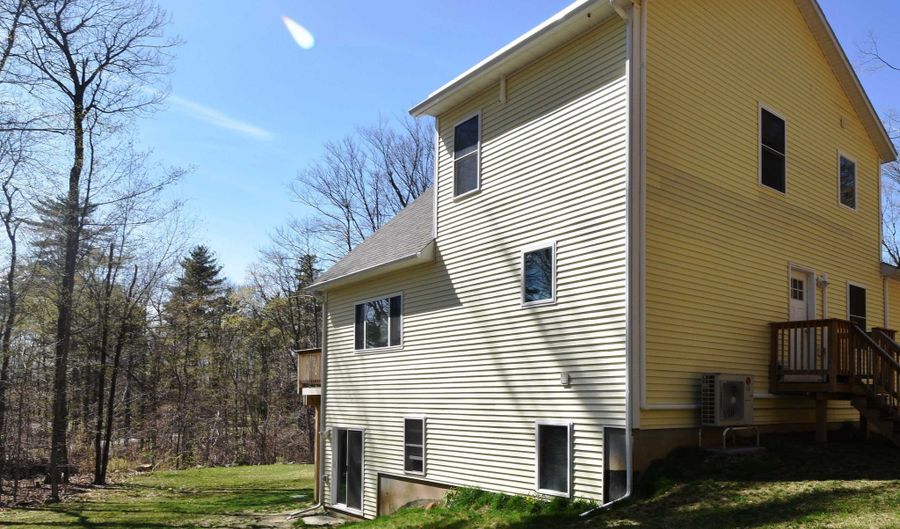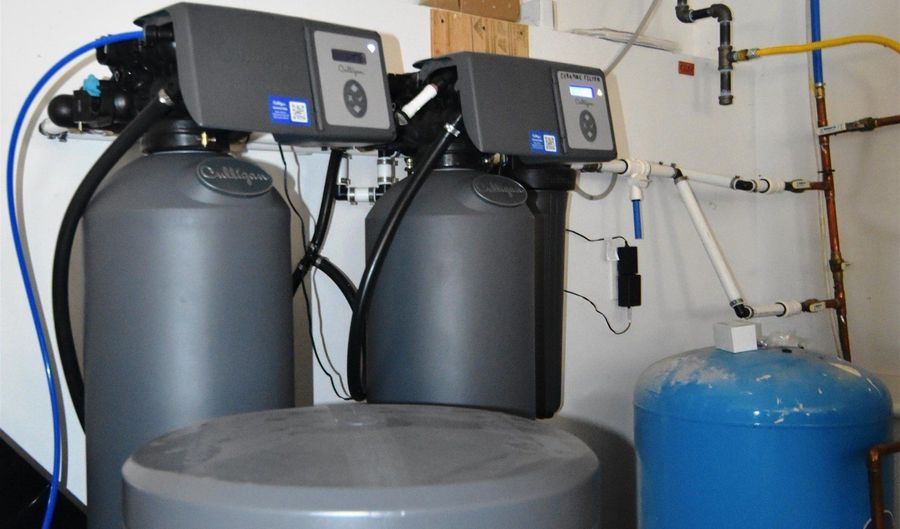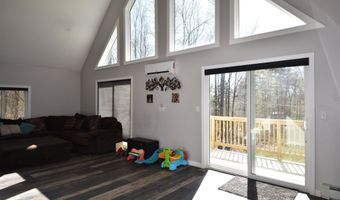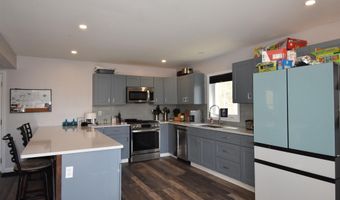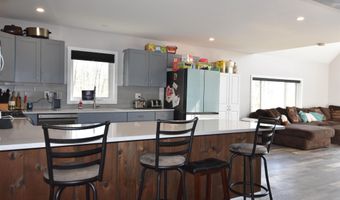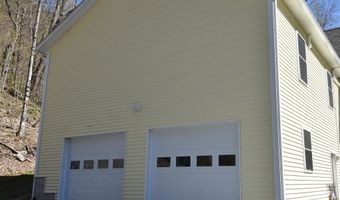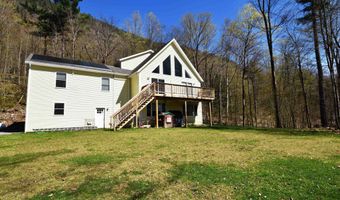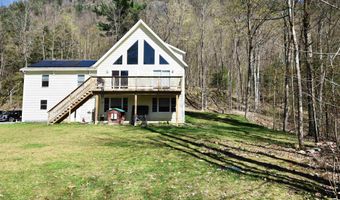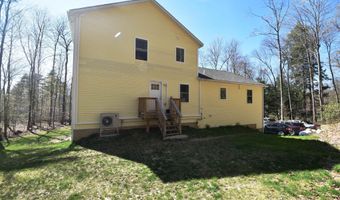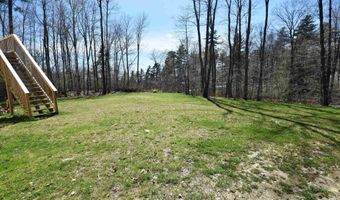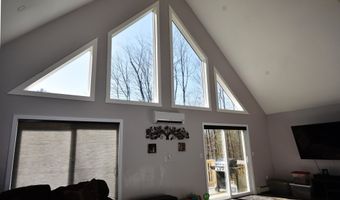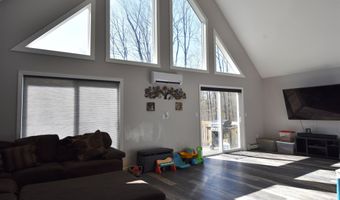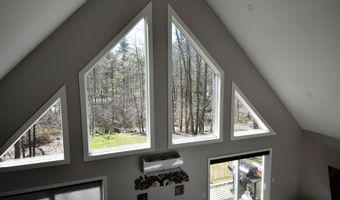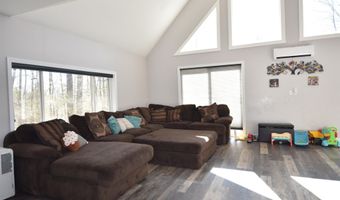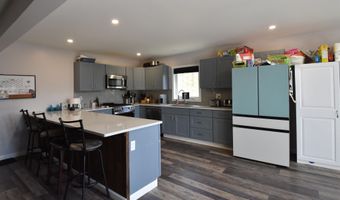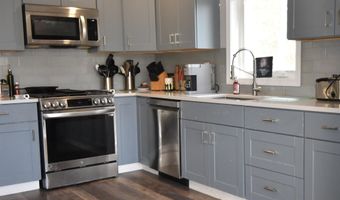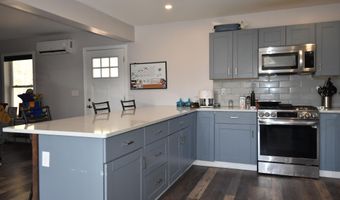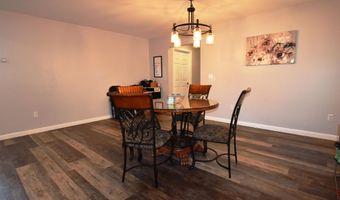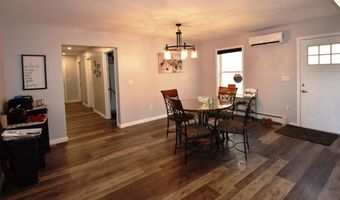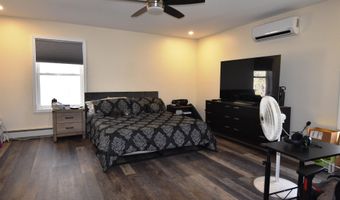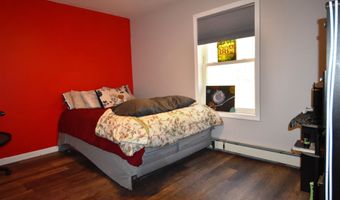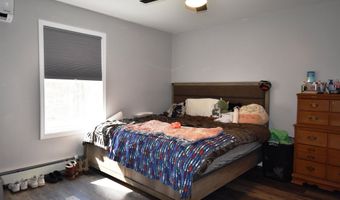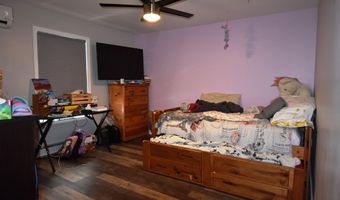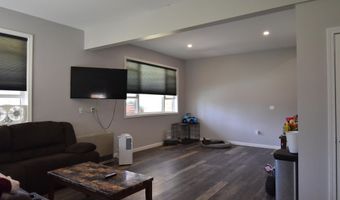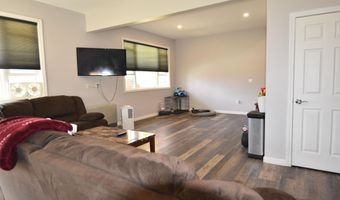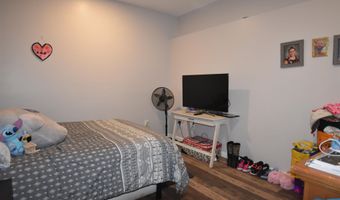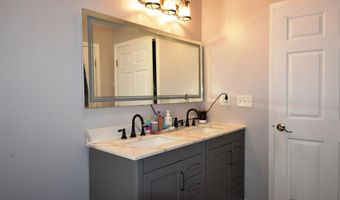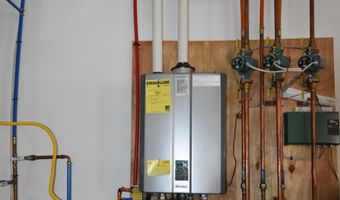54 Forest Ridge Dr Bristol, VT 05443
Price
$575,000
Listed On
Type
For Sale
Status
Active
4 Beds
3 Bath
3864 sqft
Asking $575,000
Snapshot
Type
For Sale
Category
Purchase
Property Type
Residential
Property Subtype
Single Family Residence
MLS Number
5039281
Parcel Number
Property Sqft
3,864 sqft
Lot Size
3.34 acres
Year Built
2022
Year Updated
Bedrooms
4
Bathrooms
3
Full Bathrooms
2
3/4 Bathrooms
1
Half Bathrooms
0
Quarter Bathrooms
0
Lot Size (in sqft)
145,490.4
Price Low
-
Room Count
10
Building Unit Count
-
Condo Floor Number
-
Number of Buildings
-
Number of Floors
2
Parking Spaces
2
Location Directions
From Bristol light take South Street onto Lower Notch Road left into Forest Ridge. Second drive on right.
Franchise Affiliation
Berkshire Hathaway HomeServices
Special Listing Conditions
Auction
Bankruptcy Property
HUD Owned
In Foreclosure
Notice Of Default
Probate Listing
Real Estate Owned
Short Sale
Third Party Approval
Description
This large sun-filled home is perfect for anyone that needs space to home school or who work from home. The primary suite with bedroom and spa like bathroom sits a level above the great room for privacy. The additional three bedrooms are on the main level with a full walk-in laundry room with storage. The open floor plan is perfect for entertaining and expands out onto the deck with incredible views. The walkout basement has a private office/workout area with a 3/4 bath and a large rec room for movie nights. The house is located in a small wooded neighborhood on a private road with 4 other homes. Within minutes to Bristol, Middlebury and New Haven. This is a must see!
More Details
MLS Name
PrimeMLS
Source
ListHub
MLS Number
5039281
URL
MLS ID
NNERENNH
Virtual Tour
PARTICIPANT
Name
Nancy Larrow
Primary Phone
(802) 877-2134
Key
3YD-NNERENNH-796
Email
nancylarrow@vtregroup.com
BROKER
Name
Berkshire Hathaway HomeServices Vermont Realty Group
Phone
(802) 877-2134
OFFICE
Name
BHHS Vermont Realty Group/Vergennes
Phone
(802) 877-2134
Copyright © 2025 PrimeMLS. All rights reserved. All information provided by the listing agent/broker is deemed reliable but is not guaranteed and should be independently verified.
Features
Basement
Dock
Elevator
Fireplace
Greenhouse
Hot Tub Spa
New Construction
Pool
Sauna
Sports Court
Waterfront
Appliances
Dishwasher
Range
Range - Gas
Refrigerator
Washer
Architectural Style
Other
Cooling
Zoned
Flooring
Vinyl
Heating
Baseboard
Heat Pump (Heating)
Passive Solar
Propane (Heating)
Solar (Heating)
Parking
Garage
Roof
Shingle
Rooms
Basement
Bathroom 1
Bathroom 2
Bathroom 3
Bedroom 1
Bedroom 2
Bedroom 3
Bedroom 4
Dining Room
Family Room
Kitchen
Laundry
Living Room
Office
History
| Date | Event | Price | $/Sqft | Source |
|---|---|---|---|---|
| Price Changed | $575,000 -3.36% | $149 | BHHS Vermont Realty Group/Vergennes | |
| Price Changed | $595,000 -2.46% | $154 | BHHS Vermont Realty Group/Vergennes | |
| Listed For Sale | $610,000 | $158 | BHHS Vermont Realty Group/Vergennes |
Taxes
| Year | Annual Amount | Description |
|---|---|---|
| 2024 | $9,614 |
Nearby Schools
Get more info on 54 Forest Ridge Dr, Bristol, VT 05443
By pressing request info, you agree that Residential and real estate professionals may contact you via phone/text about your inquiry, which may involve the use of automated means.
By pressing request info, you agree that Residential and real estate professionals may contact you via phone/text about your inquiry, which may involve the use of automated means.
