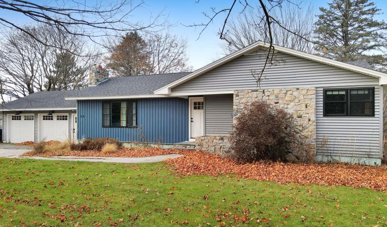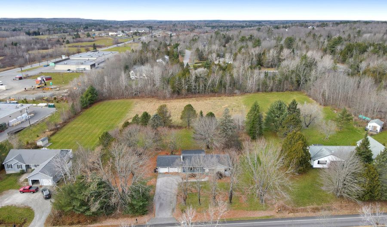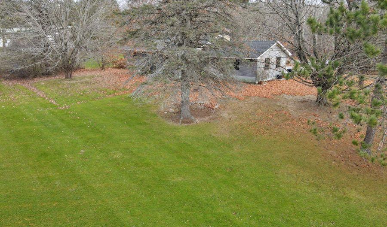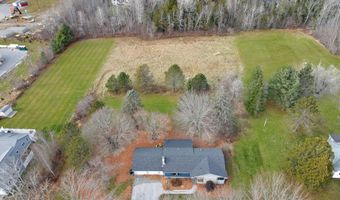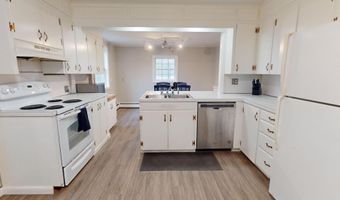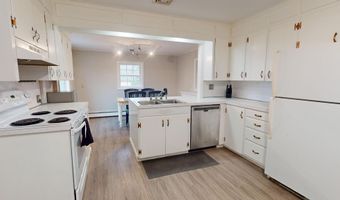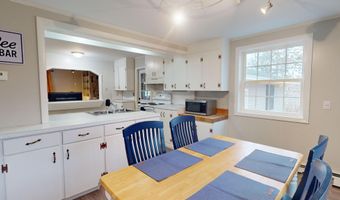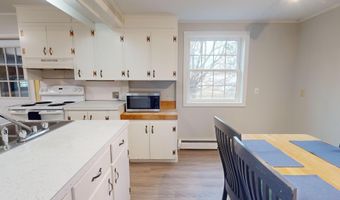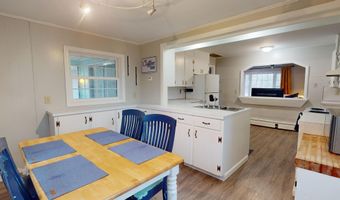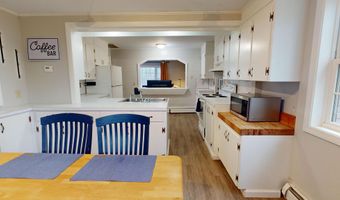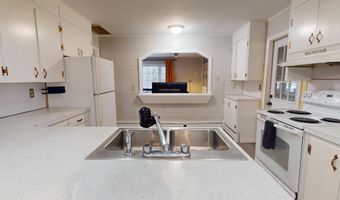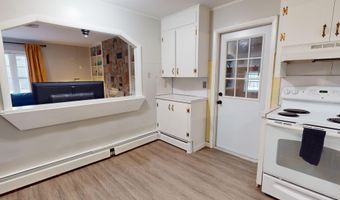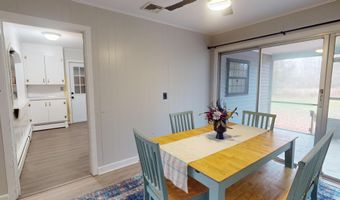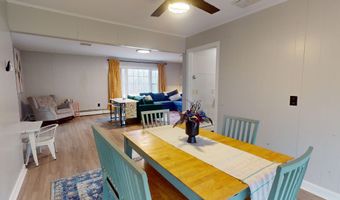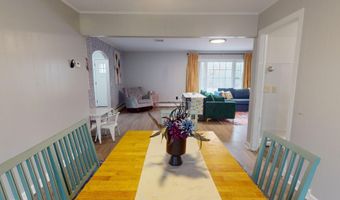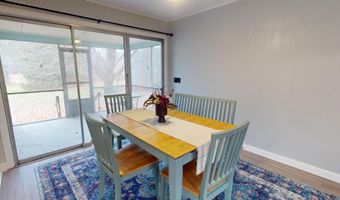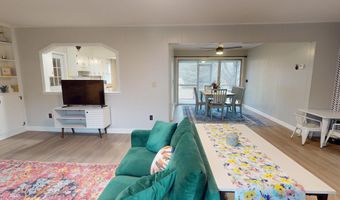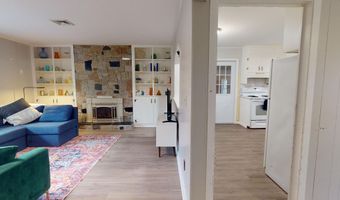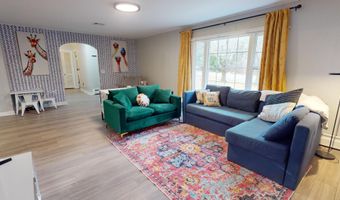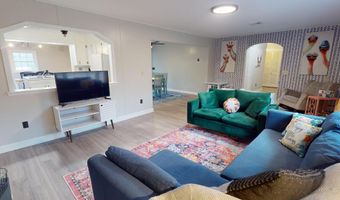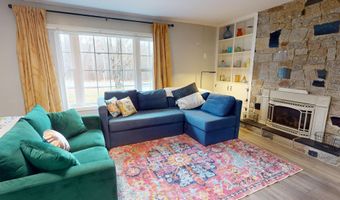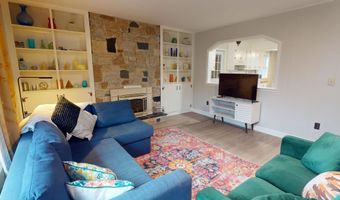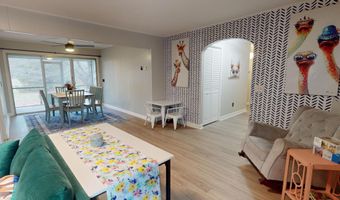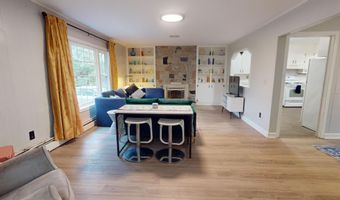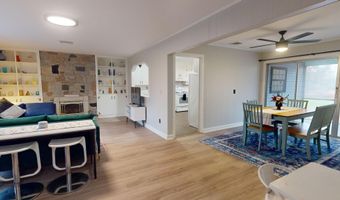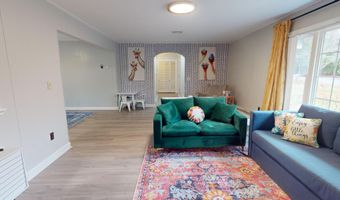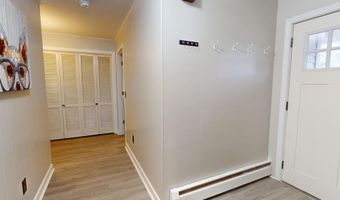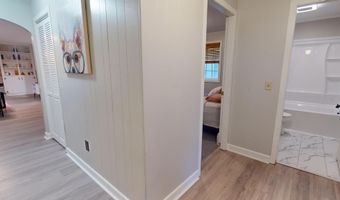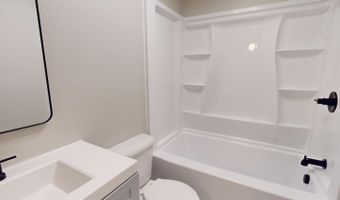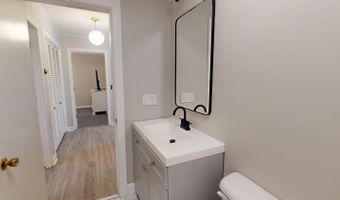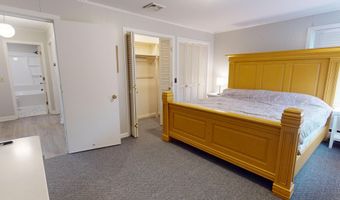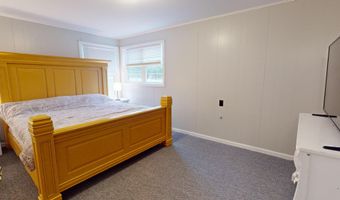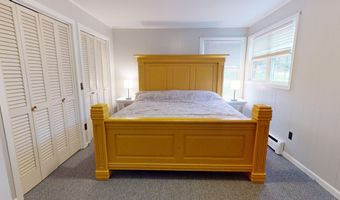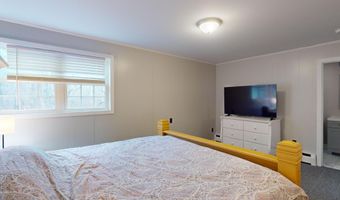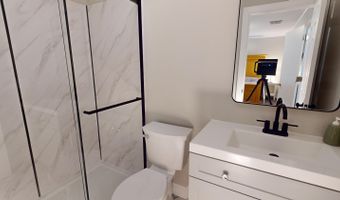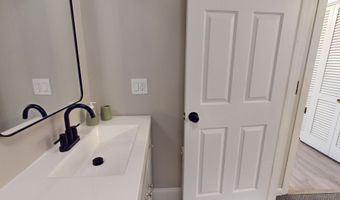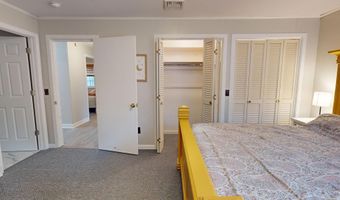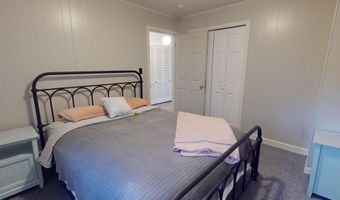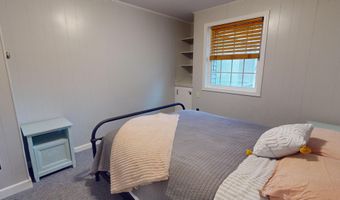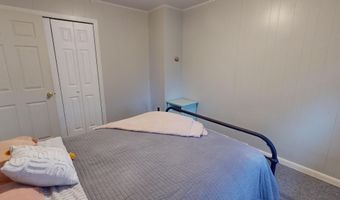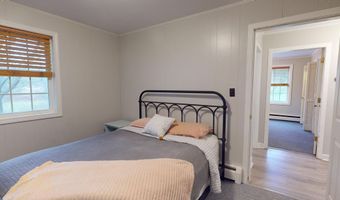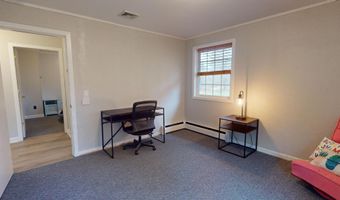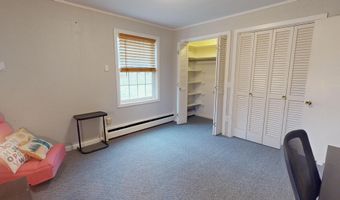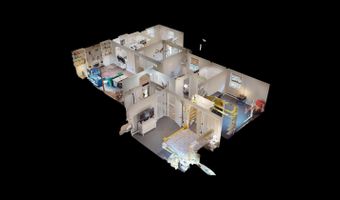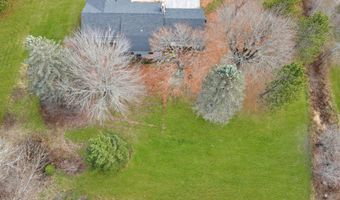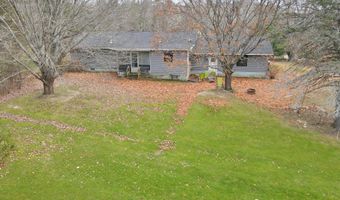54 Burleigh Rd Bangor, ME 04401
Snapshot
Description
This charming mid-century ranch is a true gem, blending timeless style with unique accents. With clean lines, expansive windows, and an open floor plan, this home offers a perfect balance of retro charm and modern living. The spacious living areas are flooded with natural light, providing an inviting space to relax or entertain. The kitchen and living room are central to the home, with a dedicated dining room in addition to a den/informal dining area. This home has three generously sized bedrooms, each offering plenty of closet space, making them perfect for rest and relaxation. The primary bedroom has an en-suite, fully updated bathroom. The basement offers a blank canvas, ready to be transformed into whatever you envision—whether it's more storage, or a home theater, gym, or extra living space, the possibilities are endless. Step outside, through the enclosed stone patio, to enjoy the large yard, a blank canvas for gardening, outdoor games, or simply unwinding under the sun. Situated close to amenities, this property is the ideal blend of nostalgic design, quirky details, and spacious living, offering a lifestyle that's both fun and functional. There is plenty of storage in the attached two-car garage.
More Details
Features
History
| Date | Event | Price | $/Sqft | Source |
|---|---|---|---|---|
| Price Changed | $339,900 -1.62% | $245 | ERA Dawson-Bradford Co. | |
| Price Changed | $345,500 -4% | $249 | ERA Dawson-Bradford Co. | |
| Listed For Sale | $359,900 | $259 | ERA Dawson-Bradford Co. |
Nearby Schools
High School Bangor High School | 0.6 miles away | 09 - 12 | |
Elementary School Mary Snow School | 1.7 miles away | 04 - 05 | |
Elementary School Downeast School | 1.5 miles away | PK - 03 |
