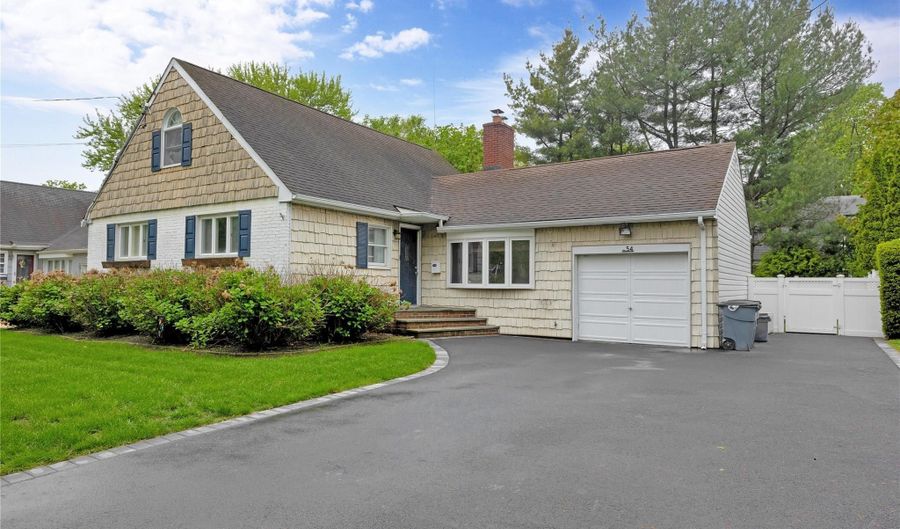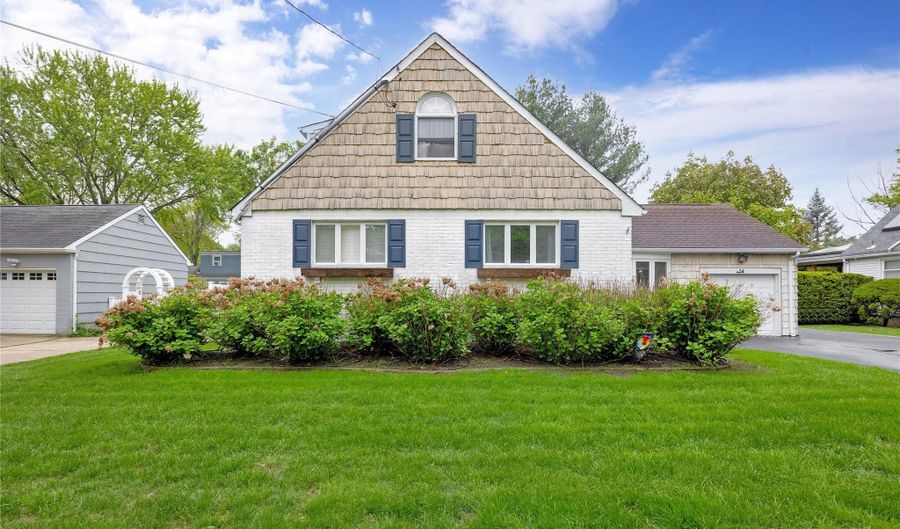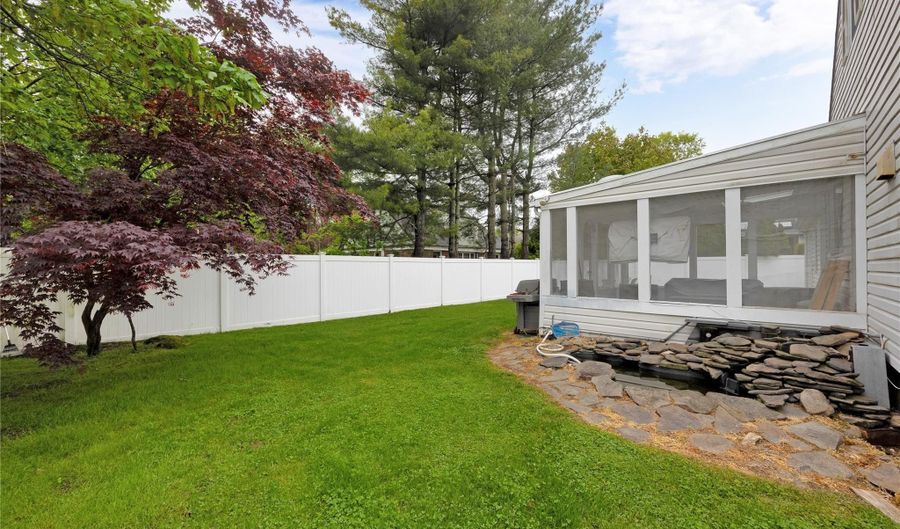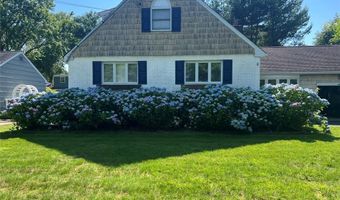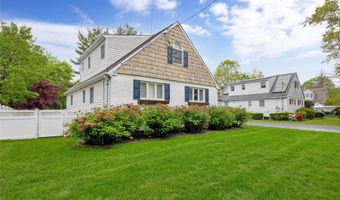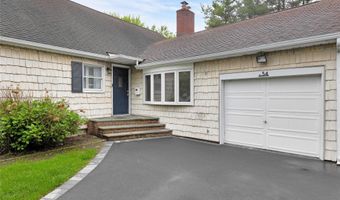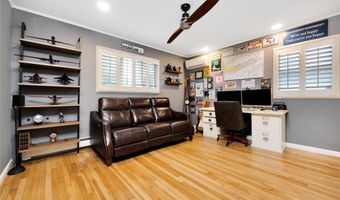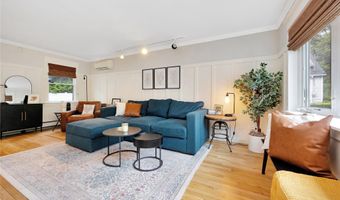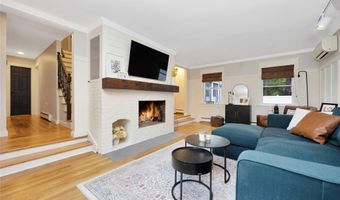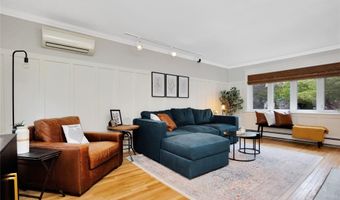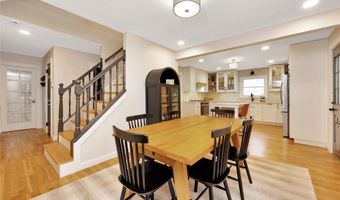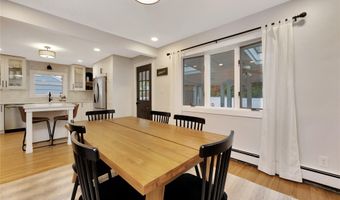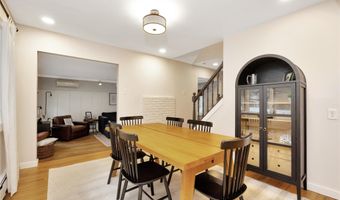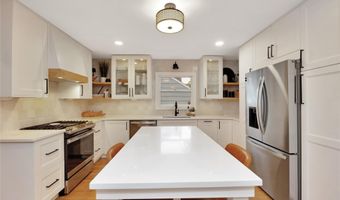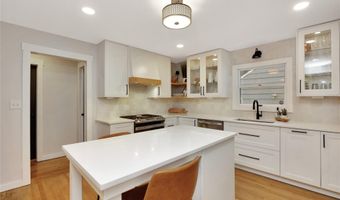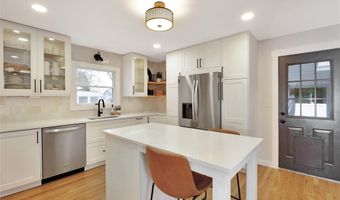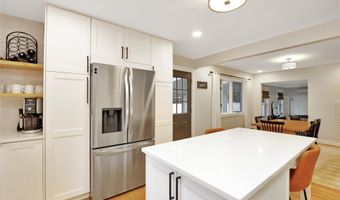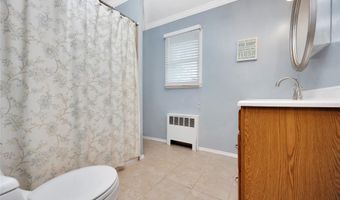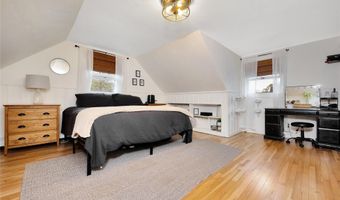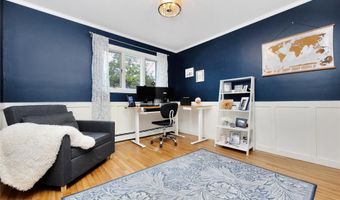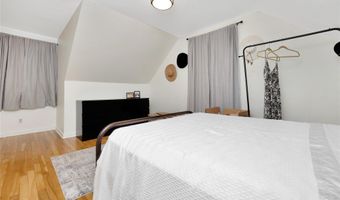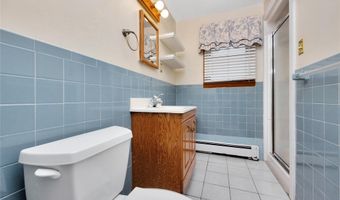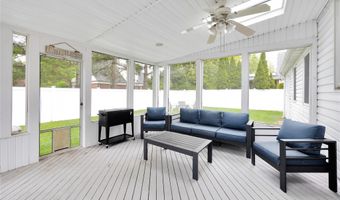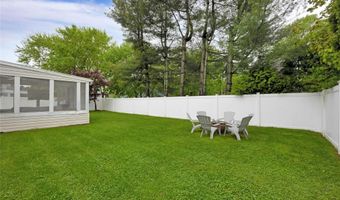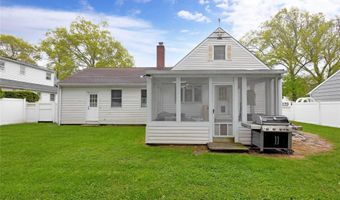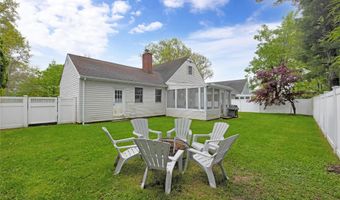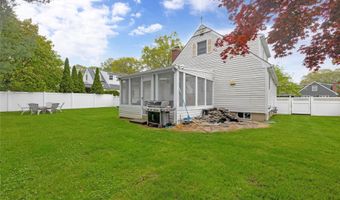54 Bryan Ave Amityville, NY 11701
Snapshot
Description
Charming Farm Ranch with Modern Upgrades. Welcome to this beautifully updated 4-bedroom, 2-bathroom farm ranch that blends classic charm with modern convenience. Located in a quiet, family-friendly neighborhood, this home offers exceptional indoor and outdoor living space, perfect for entertaining or relaxing in comfort. Set on a spacious lot with a PVC privacy fence and a pond, this property features an automatic sprinkler system for easy lawn care. Relax on the screened-in porch, complete with power and natural gas hookups—ideal for a future outdoor kitchen or gas heater. A 1-car attached garage is complemented by a 5-car driveway, providing ample parking for guests and family. Step inside to find hardwood floors throughout and a spacious, open-concept dining room and kitchen—perfect for hosting dinner parties or casual meals. The newly renovated kitchen features: Quartz countertops. Ample cabinet storage, including drawer-within-drawer design. Open shelving for display and function. A large pantry for extra storage. A center island with seating and a hidden microwave. New Stainless steel appliances, including a 5-burner gas stove. The expansive living room offers stylish wainscoting, custom roman shades, and a gas fireplace with a built-in hidden media cabinet, creating a cozy yet refined atmosphere. Two first-floor bedrooms offer flexible living arrangements and potential for one-level living. Additional bedrooms are located upstairs. Equipped with fiber optic internet, LED lighting, 200-amp electrical service, and efficient natural gas baseboard heating. Ductless Air Conditioning and an Ecobee smart thermostat with multiple room sensors offer optimal climate control. Storage is abundant, with a full basement, attic access, and a crawl space. Also includes a washer and dryer, Ring video doorbell, and plenty of smart-home ready upgrades.
More Details
Features
History
| Date | Event | Price | $/Sqft | Source |
|---|---|---|---|---|
| Listed For Sale | $639,000 | $334 | Ed Ryan Real Estate Group |
Taxes
| Year | Annual Amount | Description |
|---|---|---|
| 2025 | $15,264 |
Nearby Schools
High School Amityville Memorial High School | 0.3 miles away | 09 - 12 | |
Middle School Edmund W Miles Middle School | 0.6 miles away | 06 - 08 | |
Elementary School Park Avenue School | 0.7 miles away | 03 - 05 |
