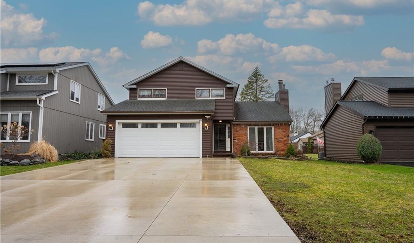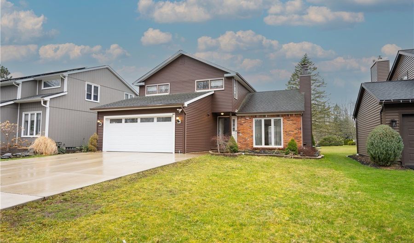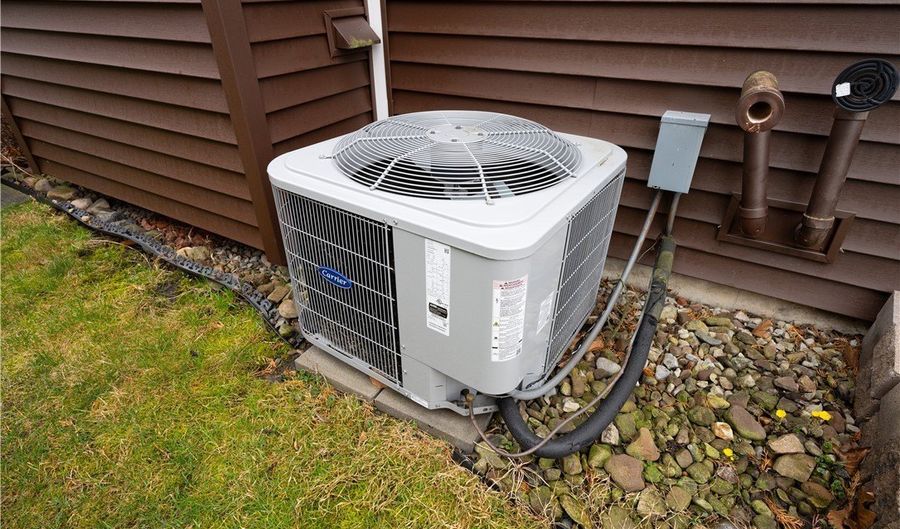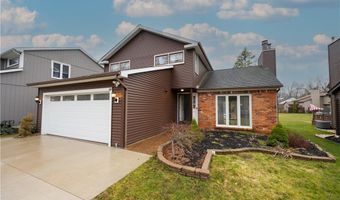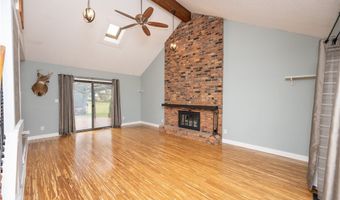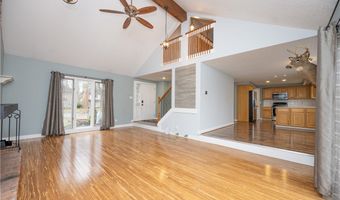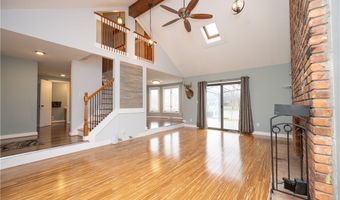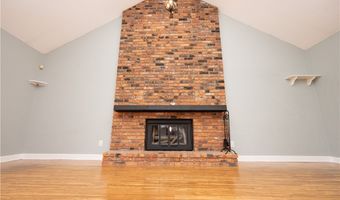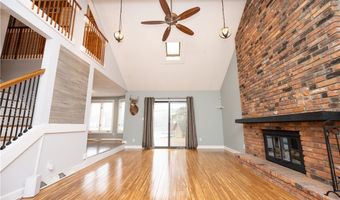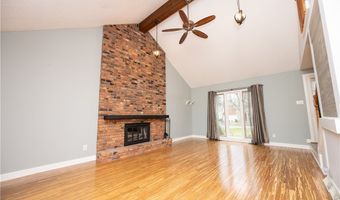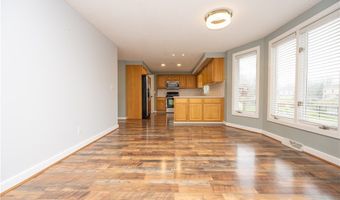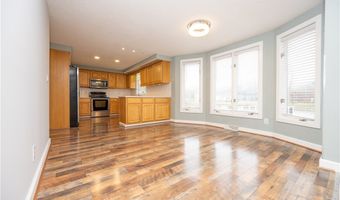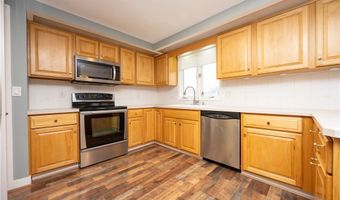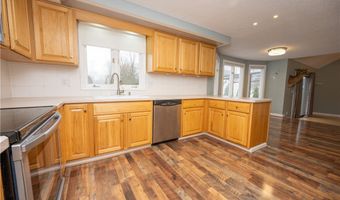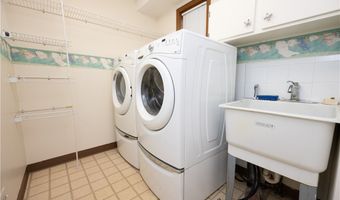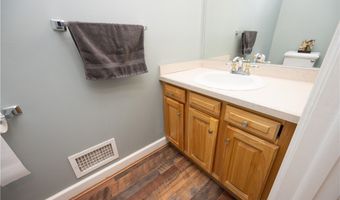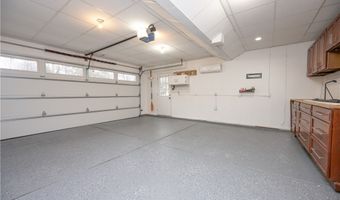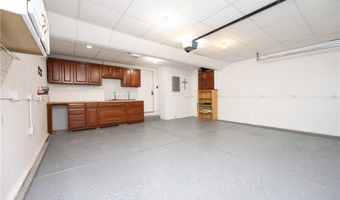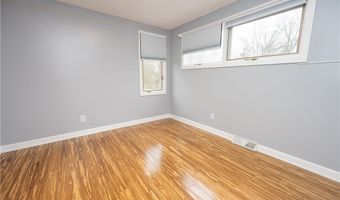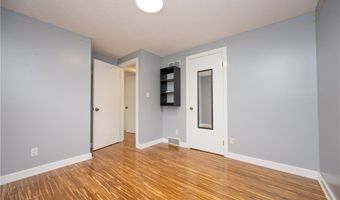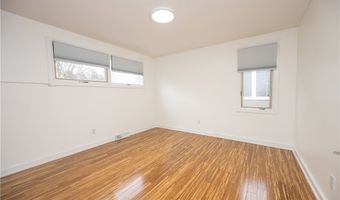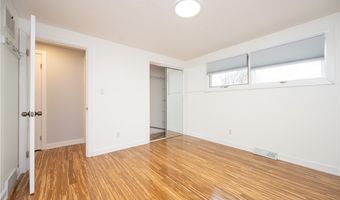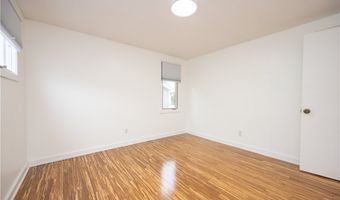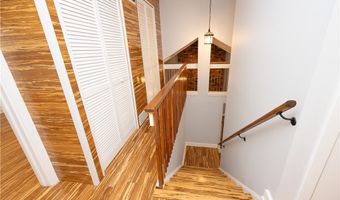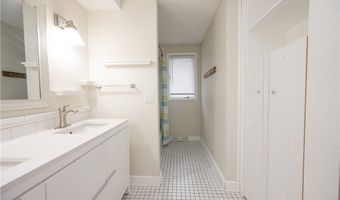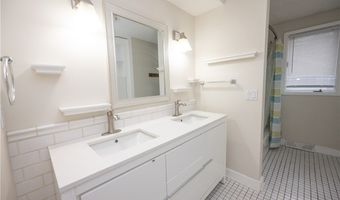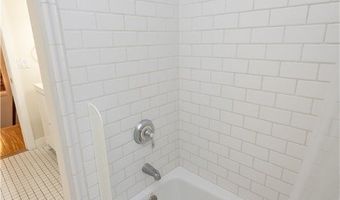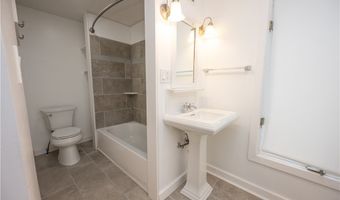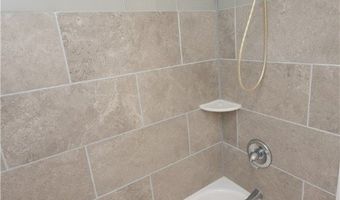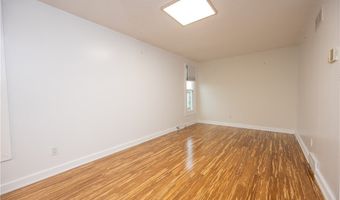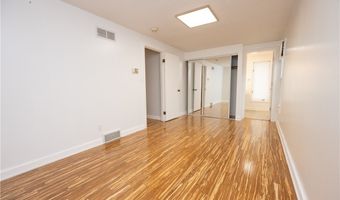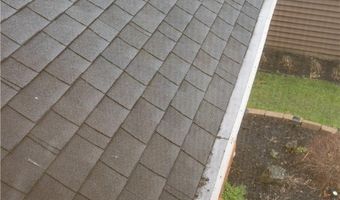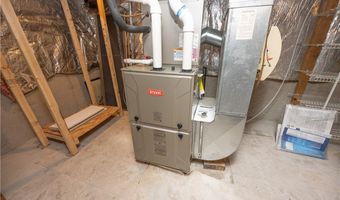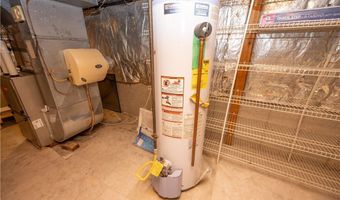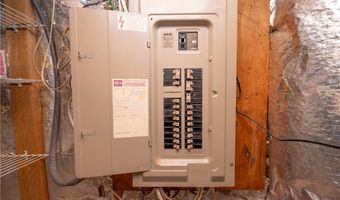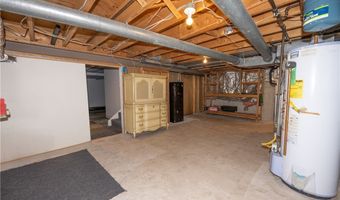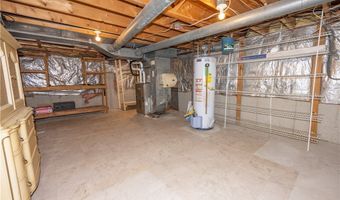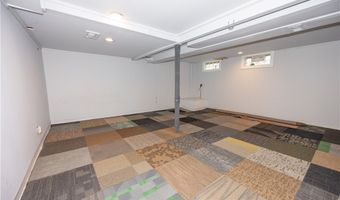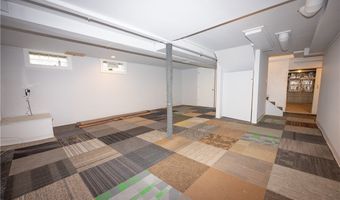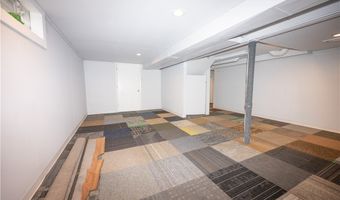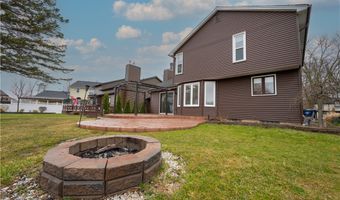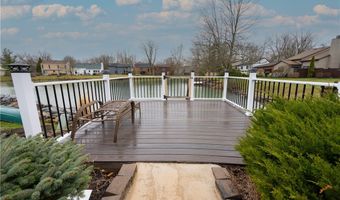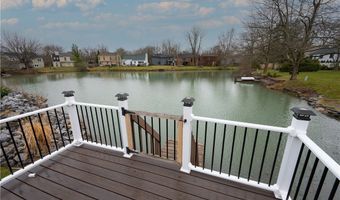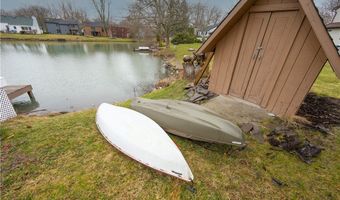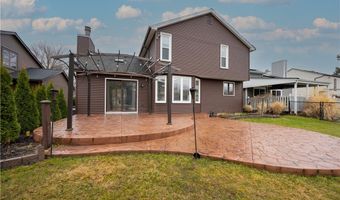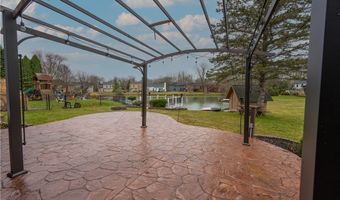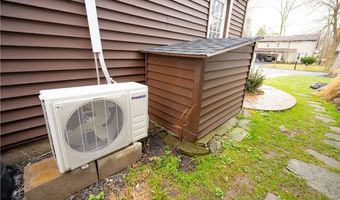Welcome to this beautifully updated contemporary-style home, perfectly blending comfort and luxury. Situated on a serene pond with stunning views right from your backyard, this home offers the ultimate retreat with 3 spacious bedrooms, 2 full baths, and 1 half bath. Upon entering, you're greeted by the grand living room featuring soaring cathedral ceilings, creating a sense of openness and light. The expansive living space is perfect for both relaxing and entertaining. The kitchen is a chef's dream, with modern finishes and ample space for meal prep. Recently updated with new flooring in 2022, it connects seamlessly to the rest of the open-concept living space. Home also includes first floor laundry for added convenience. The half bath on the main level has also been updated with fresh, modern flooring. The primary suite is a true sanctuary, complete with a newly remodeled en suite bath (2020) and some new windows installed in 2024, ensuring both comfort and energy efficiency. The partially finished basement (2021) offers additional living space, ready for your customization. Step outside to your private oasis – a newly remodeled composite deck (2024) that overlooks the peaceful pond, perfect for summer barbecues, evening relaxation, or simply enjoying the natural surroundings. Additionally, a concrete patio provides even more space to entertain or unwind. This home features many recent updates for your peace of mind, including a new vinyl siding (2021), new driveway (2022), and a new garage door (2024). The 2-car attached garage is heated and features epoxy flooring (2023), ensuring year-round comfort and durability. Home also include stainless steel gutters with leaf guards (2021) to help maintain the home's exterior year-round. Other important updates include a new furnace and central AC unit (2024), a new hot water tank (2009), and a backup sump pump for added security. Don't miss the opportunity to make this updated, move-in-ready home yours. Enjoy the comfort, luxury, and tranquility that come with living in this spectacular property. SELLER WILL CONSIDER OFFERS BETWEEN $375000-$410000 OR HIGHER.
