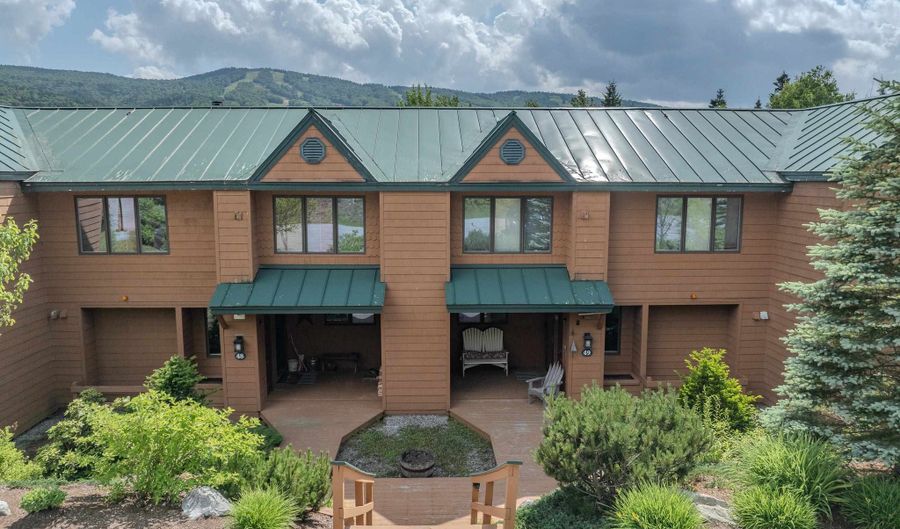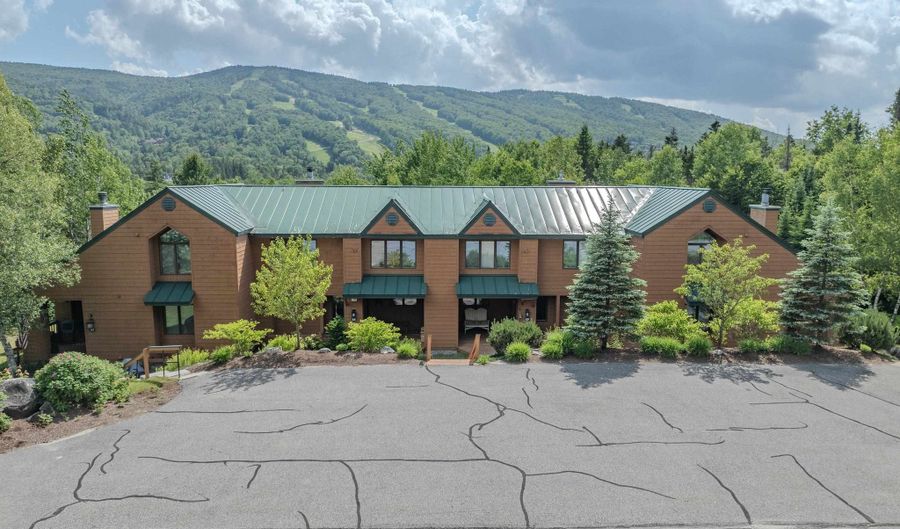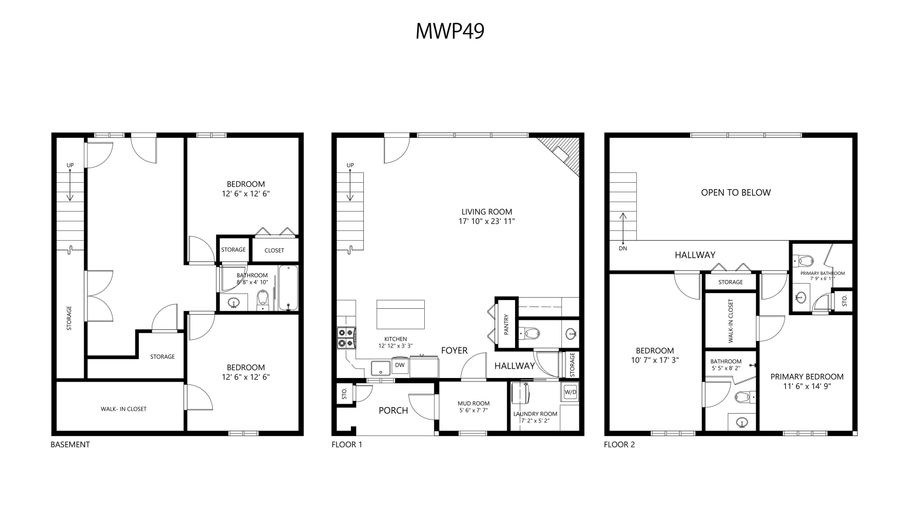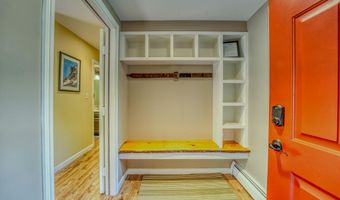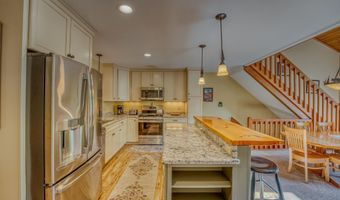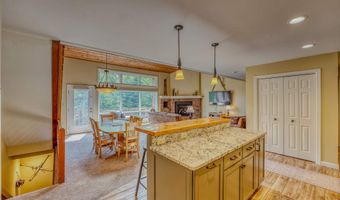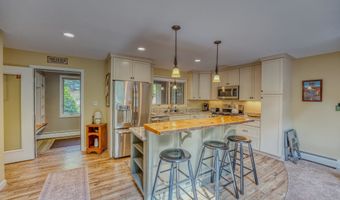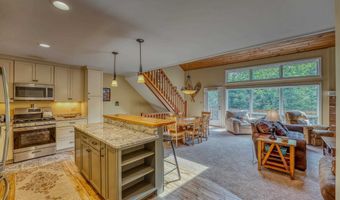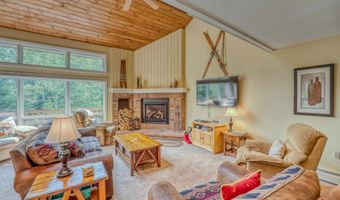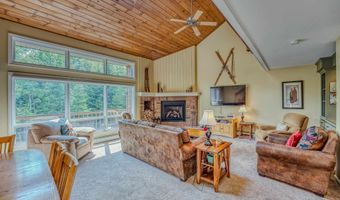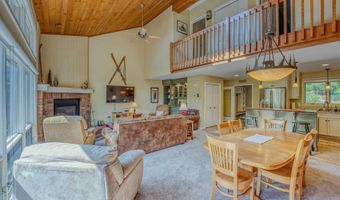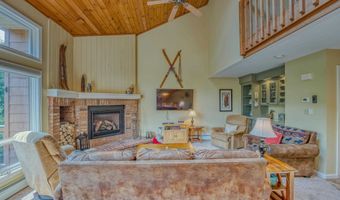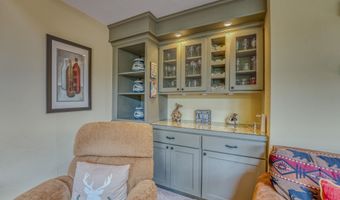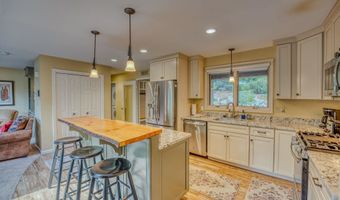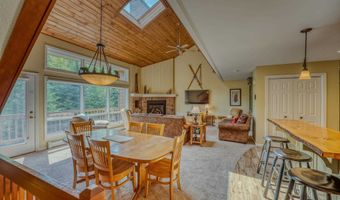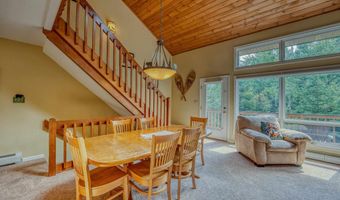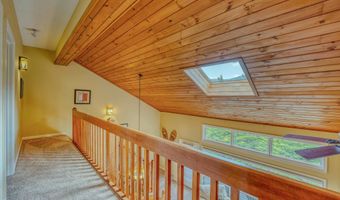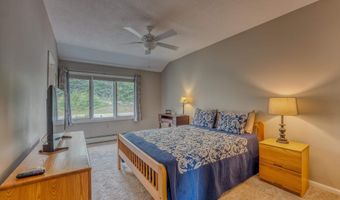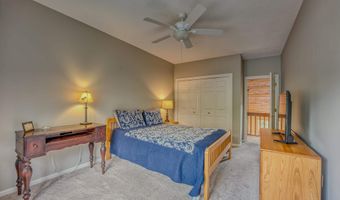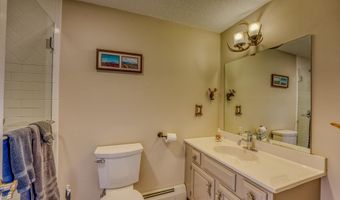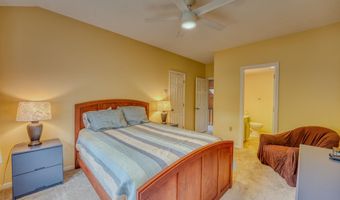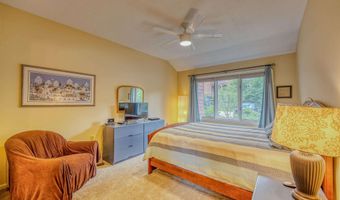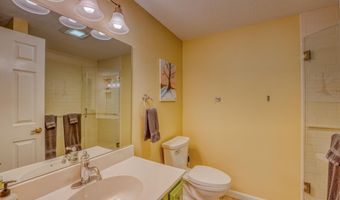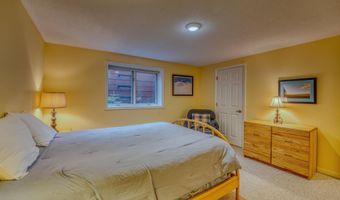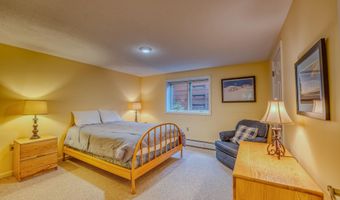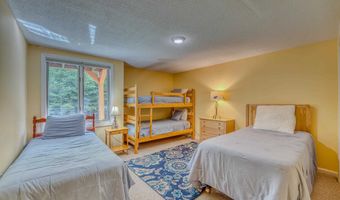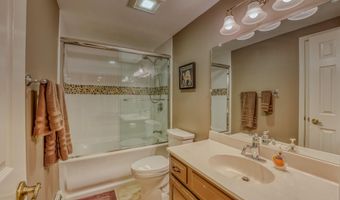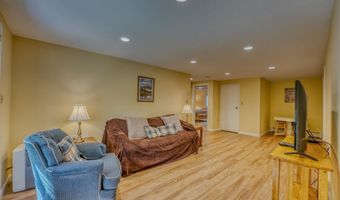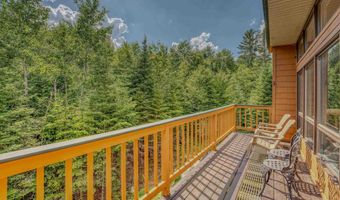54 Appleby Close 49Carroll, NH 03575
Price
$769,000
Listed On
Type
For Sale
Status
Active
4 Beds
4 Bath
2378 sqft
Asking $769,000
Snapshot
Type
For Sale
Category
Purchase
Property Type
Residential
Property Subtype
Condominium
MLS Number
5048393
Parcel Number
Property Sqft
2,378 sqft
Lot Size
Year Built
1987
Year Updated
Bedrooms
4
Bathrooms
4
Full Bathrooms
1
3/4 Bathrooms
2
Half Bathrooms
1
Quarter Bathrooms
0
Lot Size (in sqft)
-
Price Low
-
Room Count
7
Building Unit Count
4
Condo Floor Number
-
Number of Buildings
-
Number of Floors
1
Parking Spaces
0
Location Directions
From Routes 3 and 302 in Twin Mountain head east on 302 towards Bretton Woods. Turn left onto Base Station Rd, just after Fabyan's Restaurant. Take first left onto Hannah Loop. Turn left to stay on Hannah Loop. Turn Right onto Appleby Close. #49 is in the first building on your right.
Special Listing Conditions
Auction
Bankruptcy Property
HUD Owned
In Foreclosure
Notice Of Default
Probate Listing
Real Estate Owned
Short Sale
Third Party Approval
Description
Stunning Mount Washington Place 4 bedroom middle unit at Bretton Woods. A dream kitchen that allows easy access for multiple cooks. Large open and very comfortable living/dining room. Fun dry bar area in the living room with great storage. A gas fireplace to enjoy easy ambiance and warmth in the winter months. First-floor laundry with a convenient second refrigerator. Two bedrooms up, both with private baths. Two bedrooms in the lower level that share a bath. Second play area/family room in the lower level, along with ample storage. Well-maintained. Ready to move right in. Great rental potential or use as your amazing vacation getaway - either way, you win! Bretton Woods is where memories are made!
More Details
MLS Name
PrimeMLS
Source
ListHub
MLS Number
5048393
URL
MLS ID
NNERENNH
Virtual Tour
PARTICIPANT
Name
Michele Penner
Primary Phone
(603) 278-1140
Key
3YD-NNERENNH-381862
Email
MicheleP@BadgerPeabodySmith.com
BROKER
Name
Badger Peabody & Smith Realty
Phone
(603) 278-1140
OFFICE
Name
Badger Peabody & Smith Realty/Bretton Woods
Phone
(603) 278-1140
Copyright © 2025 PrimeMLS. All rights reserved. All information provided by the listing agent/broker is deemed reliable but is not guaranteed and should be independently verified.
Features
Basement
Dock
Elevator
Fireplace
Greenhouse
Hot Tub Spa
New Construction
Pool
Sauna
Sports Court
Waterfront
Appliances
Dryer
Microwave
Refrigerator
Architectural Style
Other
Heating
Baseboard
Hot Water (Heating)
Parking
Paved or Surfaced
Roof
Metal
Rooms
Basement
Bathroom 1
Bathroom 2
Bathroom 3
Bathroom 4
Bedroom 1
Bedroom 2
Bedroom 3
Bedroom 4
Family Room
Kitchen
Laundry
History
| Date | Event | Price | $/Sqft | Source |
|---|---|---|---|---|
| Listed For Sale | $769,000 | $323 | Badger Peabody & Smith Realty/Bretton Woods |
Expenses
| Category | Value | Frequency |
|---|---|---|
| Home Owner Assessments Fee | $370 | Monthly |
| Other | $200 | Annually |
Taxes
| Year | Annual Amount | Description |
|---|---|---|
| 2024 | $6,813 |
Nearby Schools
Sorry, but we don't have schools data for this area.
Get more info on 54 Appleby Close 49, Carroll, NH 03575
By pressing request info, you agree that Residential and real estate professionals may contact you via phone/text about your inquiry, which may involve the use of automated means.
By pressing request info, you agree that Residential and real estate professionals may contact you via phone/text about your inquiry, which may involve the use of automated means.
