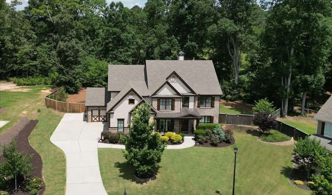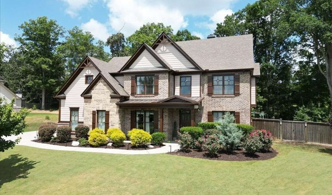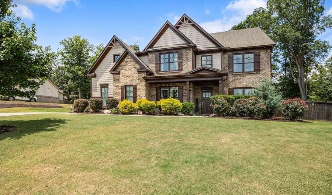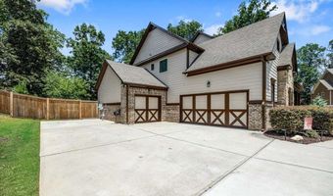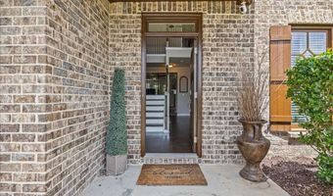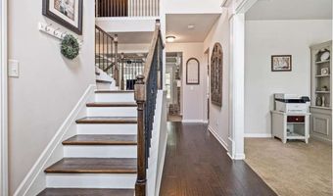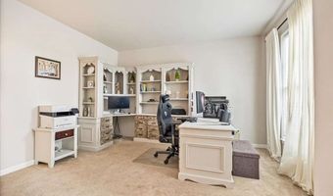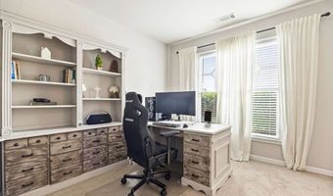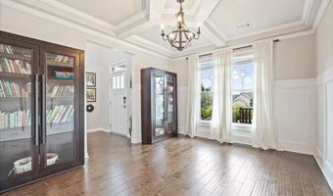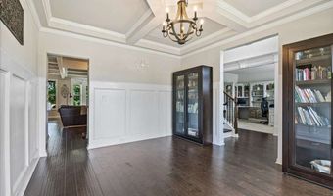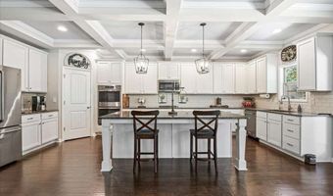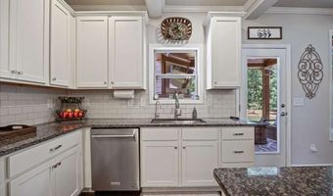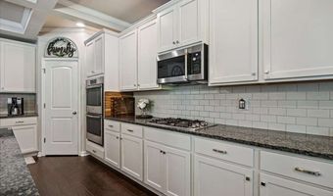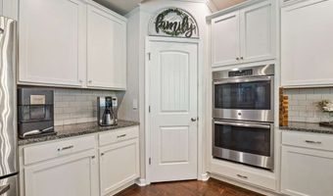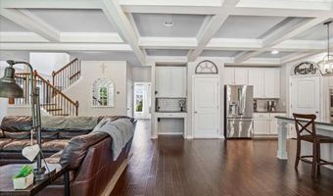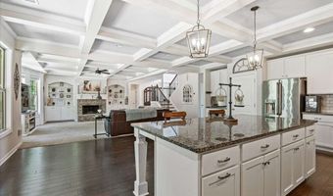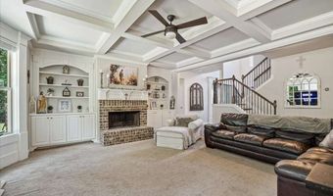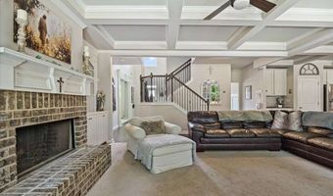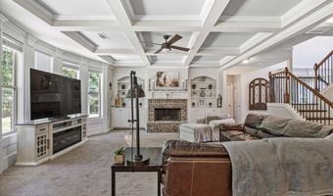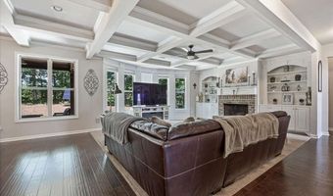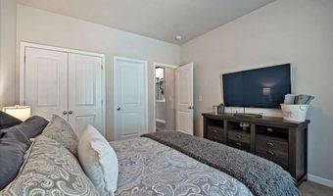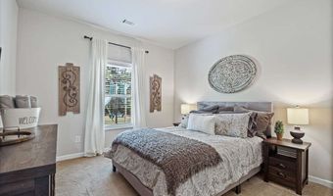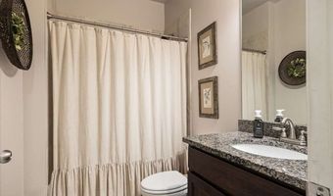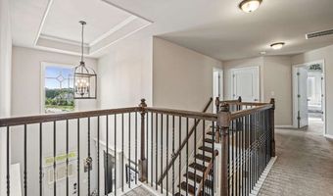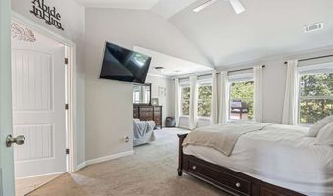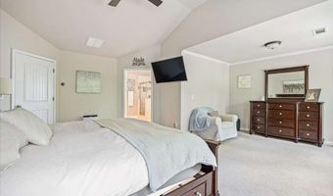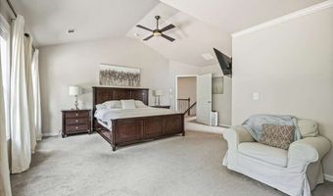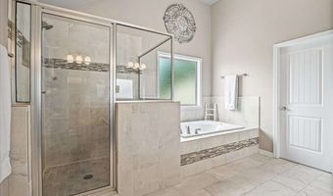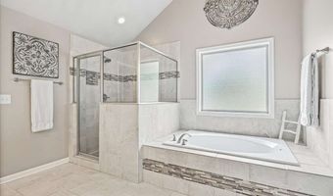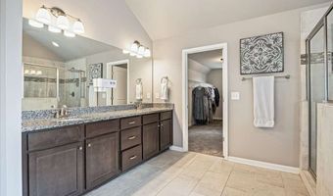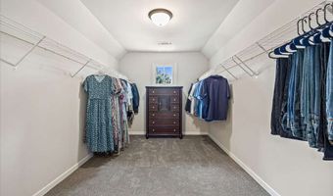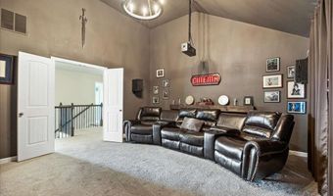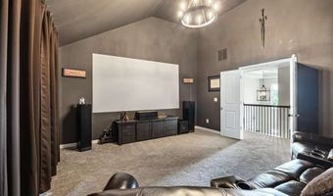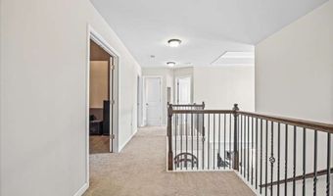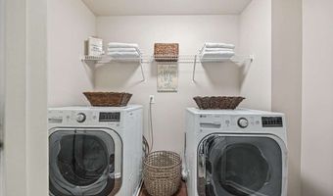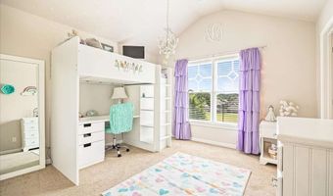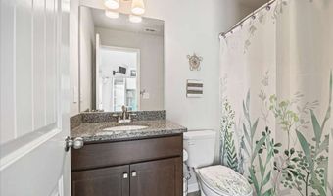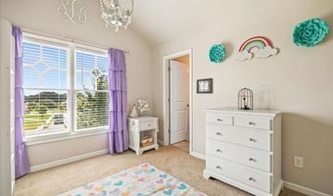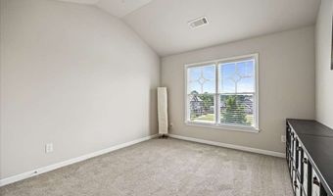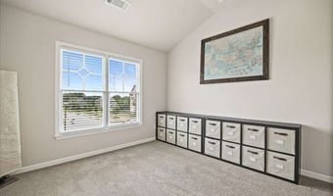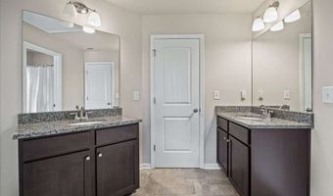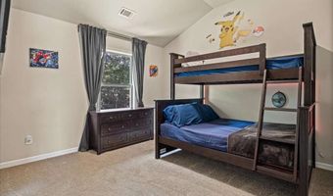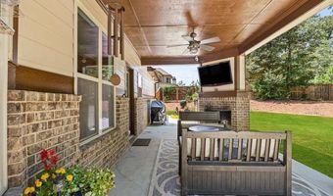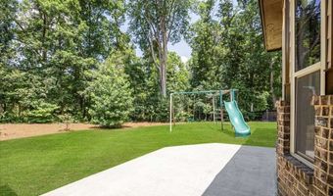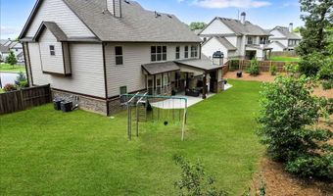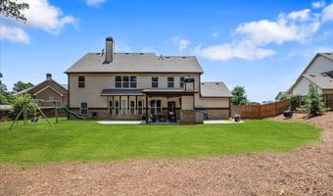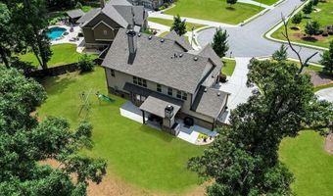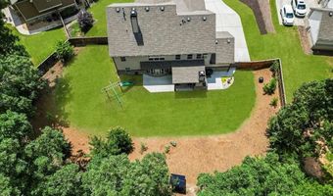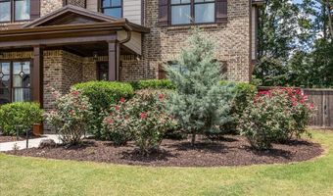Meticulously cared for 5 bedroom / 4 bath home tucked away in a cul de sac in the Estates at Mulberry. Larger lot for the neighborhood, 0.71 acre. Built in 2017, it has a beautiful open floor plan with luxurious coffered ceilings! Stunning gourmet kitchen, featuring double ovens, a gas cooktop, an oversized island, granite countertops, tons of counter space and cabinets, and views into the fireside family room complete with dual built-in bookshelves. The guest bedroom and full bath on main allow options for in-laws, and the separate living room is currently used as a home-office. The elegant dining room features detailed wood trim work and attractive hardwoods. The dual-access staircase, conveniently located with both front and rear entry points, is elegantly appointed with wrought-iron balusters. Upstairs, the Sellers' custom home theatre is yours to enjoy - all of the media equipment stays! The extra-large master suite is complete with its own sitting area, separate tub & tiled shower, double vanity, and a large walk-in closet that connects directly to the upstairs laundry room. All bathrooms throughout the home are beautifully appointed with granite countertops and quality finishes. Three additional spacious bedrooms include one with its private bath, while the other two share a Jack-and-Jill bath with separate vanities. This home also features a two-car garage plus a separate third car garage, with plenty of room for guest parking. The Sellers made several thoughtful upgrades: the garage is wired for an electric vehicle, the laundry appliances stay with the home, & home theatre projector and speakers remain as well. Step outside to your own private oasis that includes a covered patio with an outdoor fireplace, an extended concrete patio for larger gatherings, cedar fencing and a beautifully landscaped backyard. Peach trees are expected to bear fruit in 2026! Mature trees in the rear provide privacy. The 36-acre horse farm behind the property ensures peace and quiet. While the setting is relaxed, you're just minutes from shopping, dining, entertainment, schools, parks, and I-85 and Hwy 316. Welcome home!
