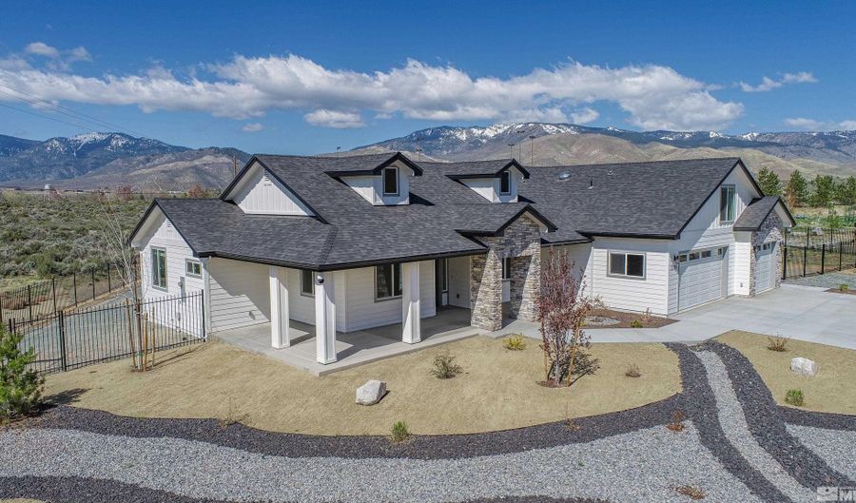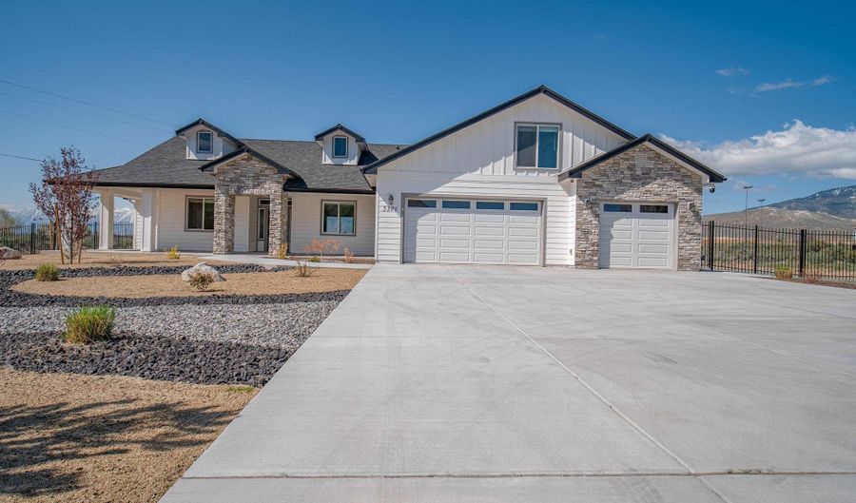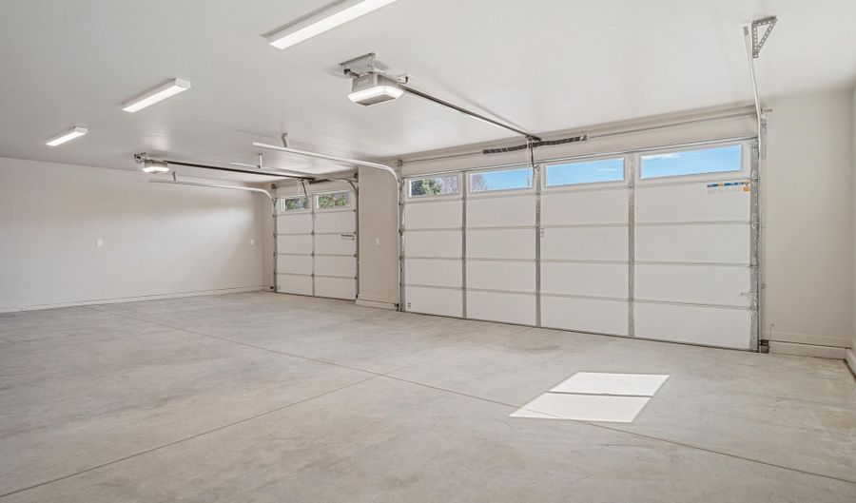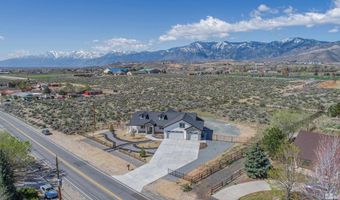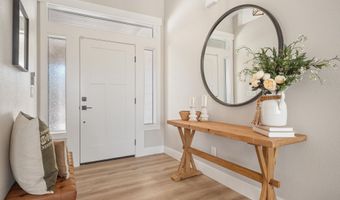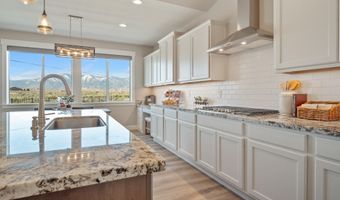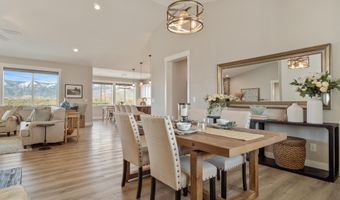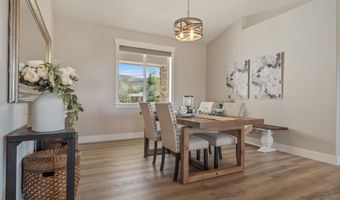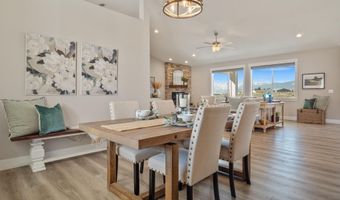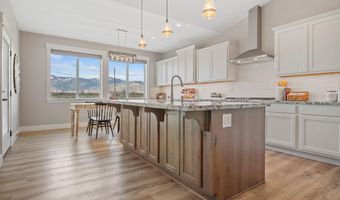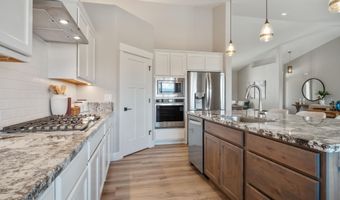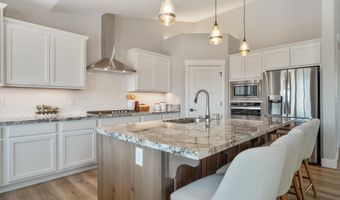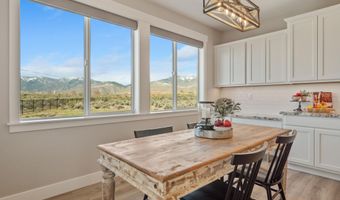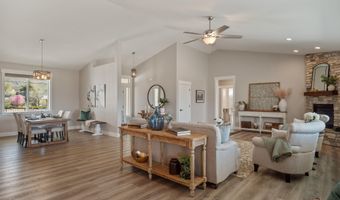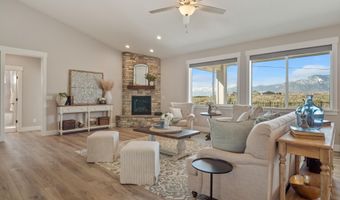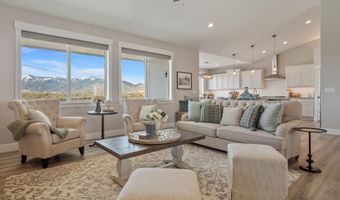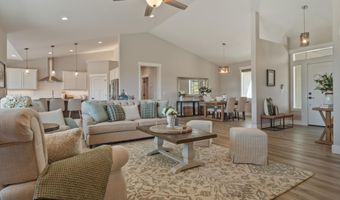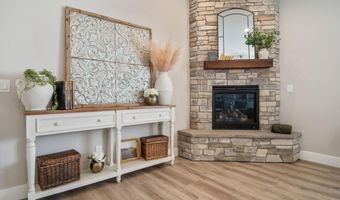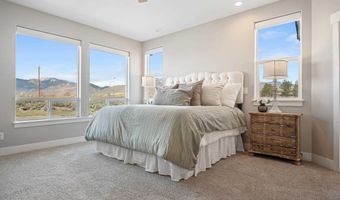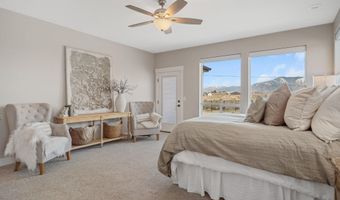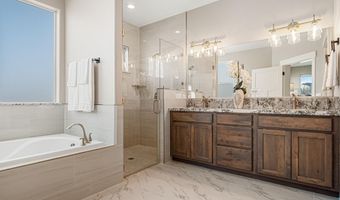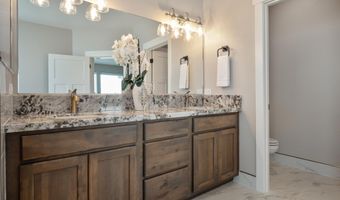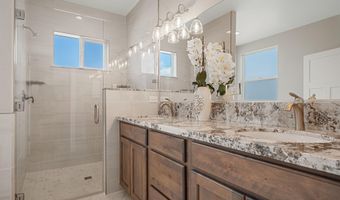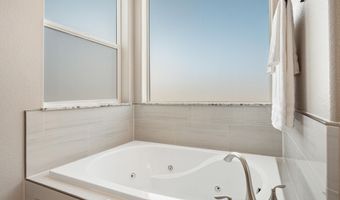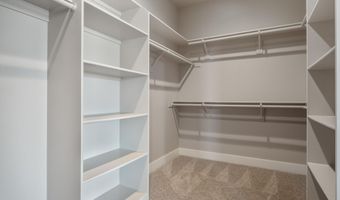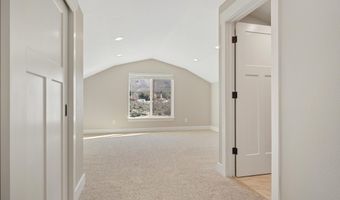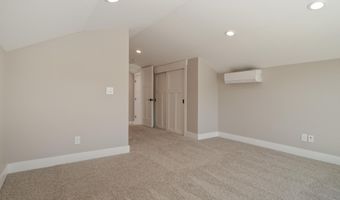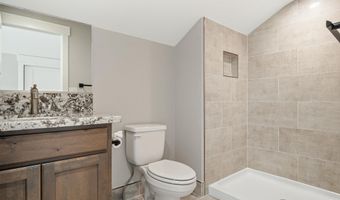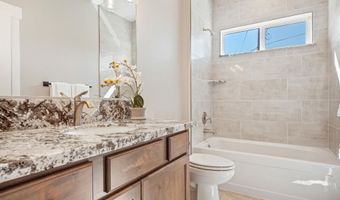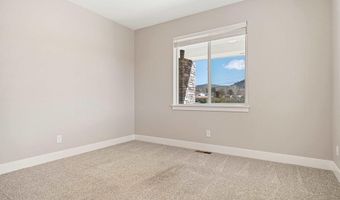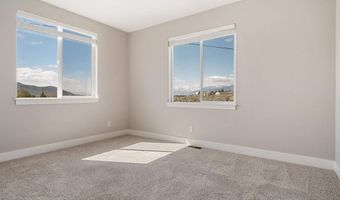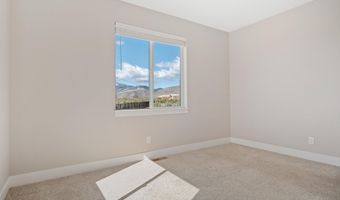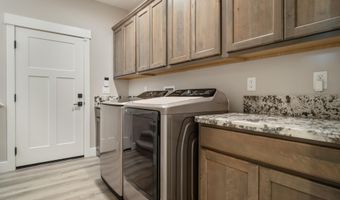5376 S Edmonds Dr Carson City, NV 89701
Snapshot
Description
Escape to this stunning custom home on 1.1 acres offering the perfect blend of modern luxury and rural serenity. Built with meticulous attention to detail, this near-new, single-story residence boasts no HOA or CC&Rs, giving you freedom to personalize your oasis. Uniquely bordered by pristine parkland on rear and left side, creating an expansive, estate-like feel far beyond the property lines while ensuring tranquility and exceptional unobstructed Sierra Nevada views. Complete privacy yet just 2 miles from Costco, 20 minutes to Lake Tahoe and 25 minutes to Reno. Luxury features include Lutron motorized blinds throughout main areas and master, CAT5 wiring, and high-end finishes. Main-level living plus versatile bonus room above garage features private bath, independent HVAC, and separate entrance-perfect for office, guest suite, or studio. Fully fenced lot with elegant wrought iron-style fencing provides space for RV parking, future shop, or barn. The adjacent park connects to Carson's 15-mile paved bike route network. This home offers close access to world-class skiing, hiking, and water sports while enjoying rural tranquility with urban conveniences nearby.
More Details
Features
History
| Date | Event | Price | $/Sqft | Source |
|---|---|---|---|---|
| Listed For Sale | $1,199,999 | $443 | Dickson Realty - Downtown |
Taxes
| Year | Annual Amount | Description |
|---|---|---|
| $7,656 |
Nearby Schools
Elementary School Al Seeliger Elementary School | 1.7 miles away | KG - 05 | |
Elementary School J C Fremont Elementary School | 2.6 miles away | KG - 05 | |
Middle School Eagle Valley Middle School | 3.1 miles away | 04 - 08 |
