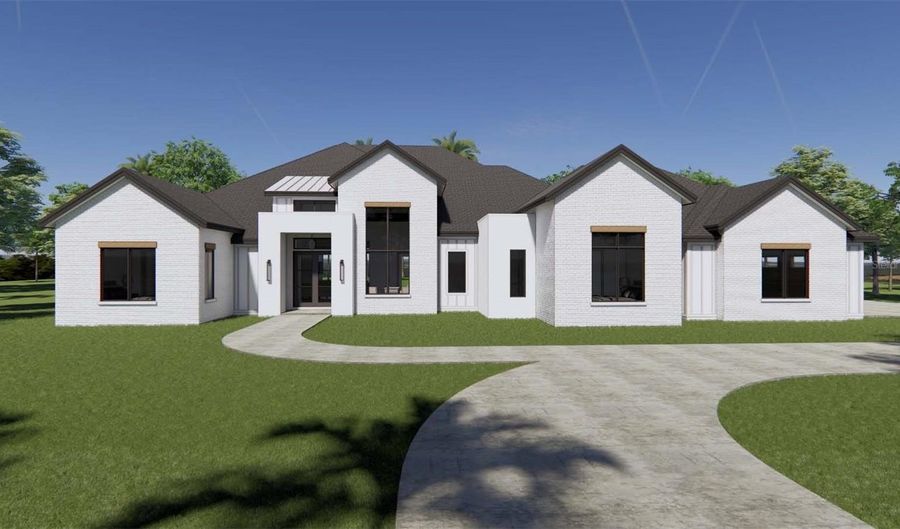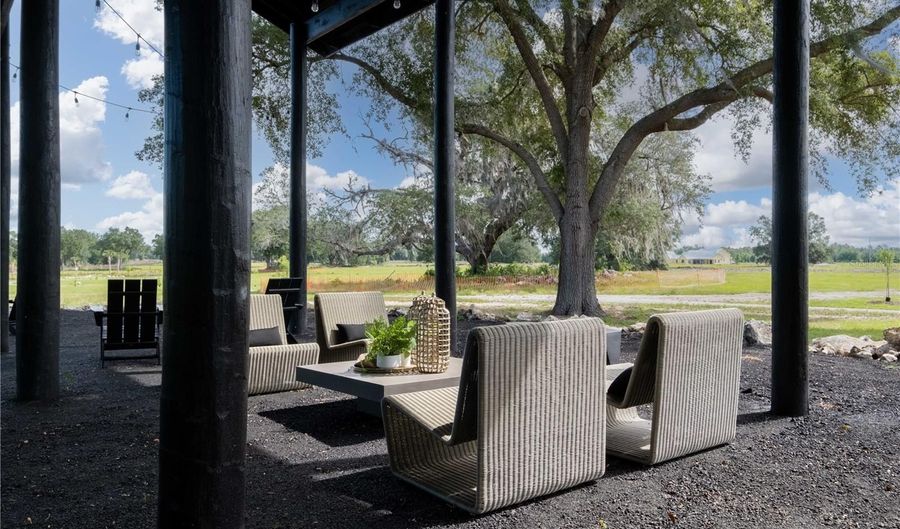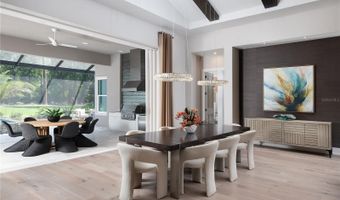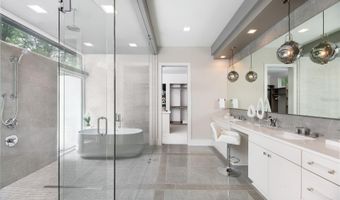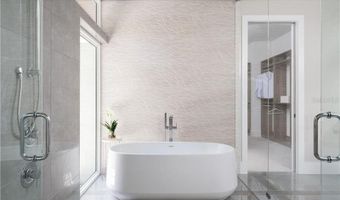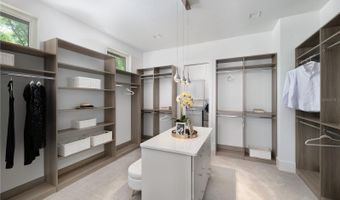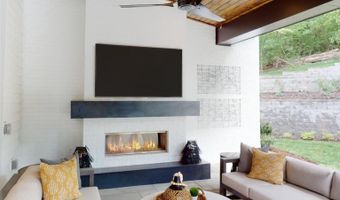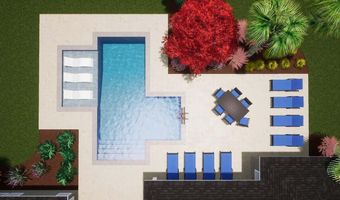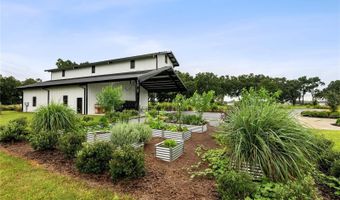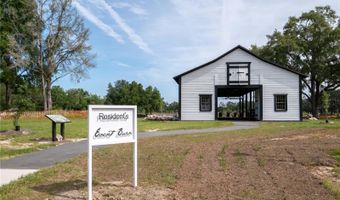5371 SW 125TH Cir Archer, FL 32618
Snapshot
Description
Pre-Construction. To be built. A grand circular driveway and a stunning custom designed classic and modern farm house exterior facade welcome you and your guests in style. Inside, expansive living areas flow seamlessly to the outdoors through walls of sliding glass doors, opening to a lanai and cabana. The custom-designed heated pool—complete with a sunshelf, clear panel screen enclosure and child / adult friendly basketball play area invites year-round enjoyment while showcasing views of the beautifully landscaped backyard. Cooler evenings are perfect by the cozy outdoor fireplace with decorative brick surround.
At the heart of the home, the gourmet kitchen and oversized dining area shine under a dramatic 14-foot vaulted ceiling with stained wood beams. Designed for both daily life and entertaining, the kitchen features commercial grade appliances including a 48” built in refrigerator with custom cabinet grade wood panels, double ovens, custom designed and cabinet grade wood venthood surround, quartz countertops, and a large seated bar. A separate prep kitchen and walk-in pantry with a second refrigerator and 2nd dishwasher provide added convenience for hosting.
The private den offers soaring 14-foot ceilings and floor-to-ceiling windows, while a pocket door reveals a built-in wet bar with seating, centered around a striking stone accent wall—easily accessible from all main living areas. The expansive bonus room provides the perfect retreat for movie nights, game time, or even a second office, all enhanced by natural light and views of the pool and outdoor living space.
Built with enduring quality and energy efficiency in mind, this home features post-tension slab construction, 2x6 framing, open cell spray foam insulation, Zip Wall sheathing, energy-efficient double-pane insulated Low E windows, and two gas tankless water heaters. A 1-year builder warranty is included, along with AR Homes' extended Service Credo coverage through year seven—offering lasting peace of mind.
More Details
Features
History
| Date | Event | Price | $/Sqft | Source |
|---|---|---|---|---|
| Listed For Sale | $2,271,687 | $498 | BHGRE THOMAS GROUP |
Expenses
| Category | Value | Frequency |
|---|---|---|
| Home Owner Assessments Fee | $295 | Monthly |
Taxes
| Year | Annual Amount | Description |
|---|---|---|
| 2024 | $0 |
Nearby Schools
Elementary School Lawton M. Chiles Elementary School | 2.5 miles away | PK - 05 | |
Middle School Kanapaha Middle School | 3.5 miles away | 06 - 08 | |
Elementary School Kimball Wiles Elementary School | 3.5 miles away | PK - 05 |
