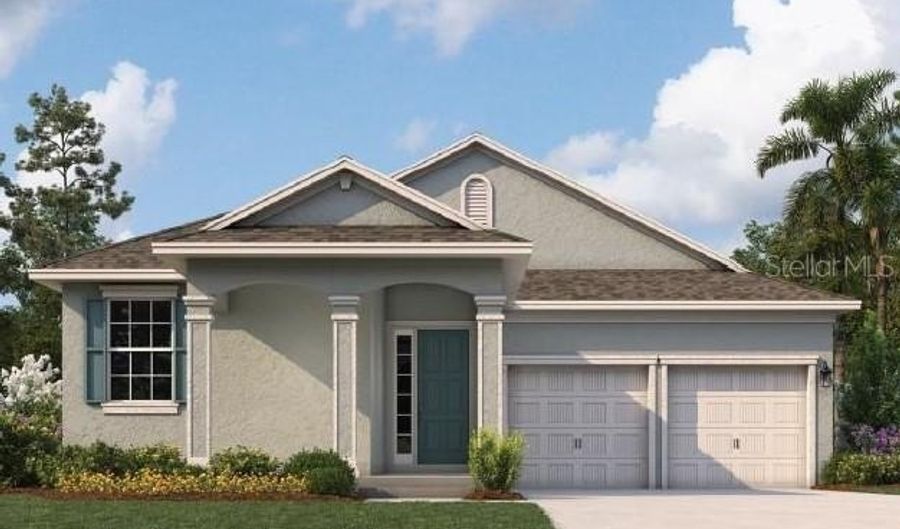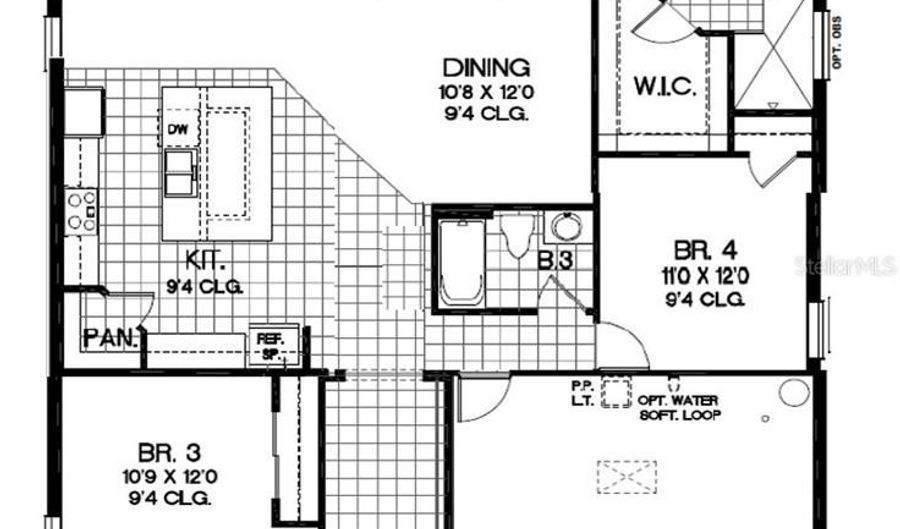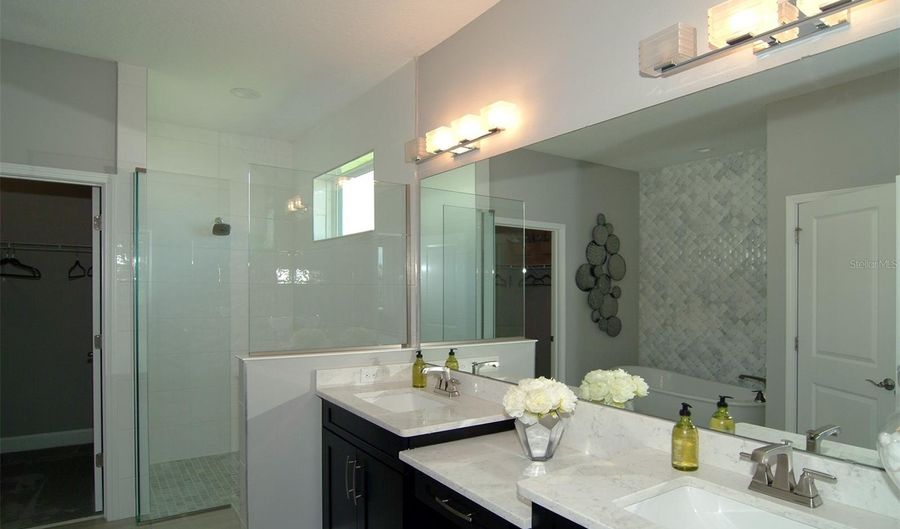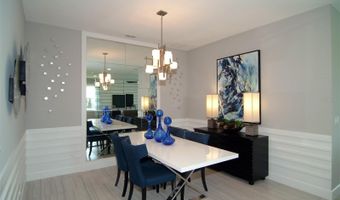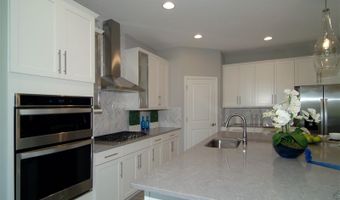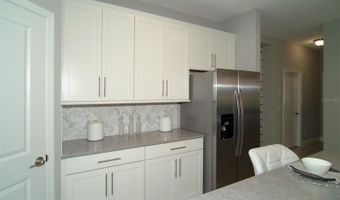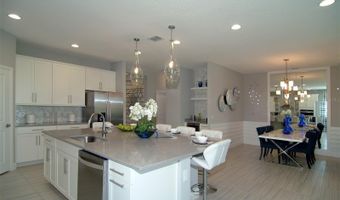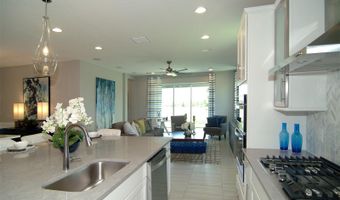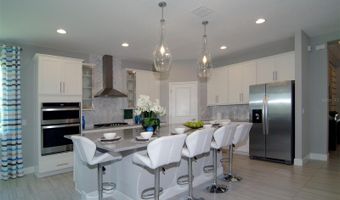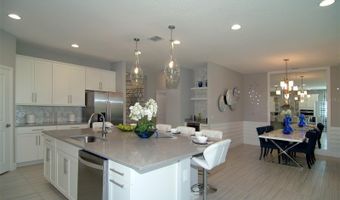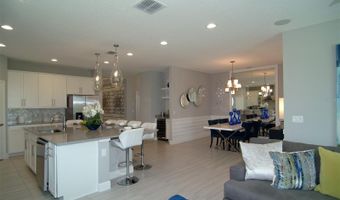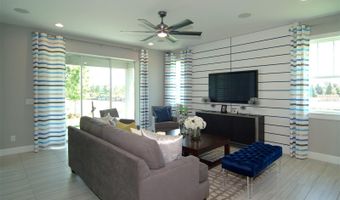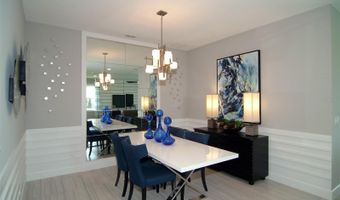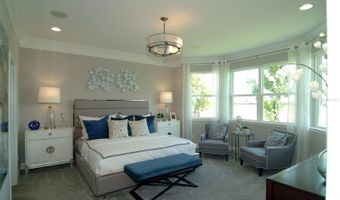5367 NICKERBEAN St Apopka, FL 32712
Snapshot
Description
Under Construction. SAMPLE IMAGE The Anna Maria floorplan is a thoughtfully designed one-story home featuring four bedrooms and two and a half bathrooms,
perfect for comfortable family living. The open-concept layout highlights a spacious great room that flows seamlessly into the kitchen and dining
area, making it ideal for gatherings and relaxation. The primary bedroom offers privacy with a well-appointed ensuite and a large walk-in closet.
Additionally, the home includes a covered patio for outdoor enjoyment and a convenient two-car garage, all contributing to the 2,235 square feet
of carefully utilized living space.
More Details
Features
History
| Date | Event | Price | $/Sqft | Source |
|---|---|---|---|---|
| Listed For Sale | $546,509 | $239 | Olympus Executive Realty |
Expenses
| Category | Value | Frequency |
|---|---|---|
| Home Owner Assessments Fee | $90 | Monthly |
Taxes
| Year | Annual Amount | Description |
|---|---|---|
| 2023 | $0 |
Nearby Schools
Elementary School Wolf Lake Elementary School | 3.4 miles away | PK - 05 | |
Middle School Wolf Lake Middle School | 3.6 miles away | 06 - 08 | |
Elementary School Rock Springs Elementary School | 5.4 miles away | PK - 05 |


