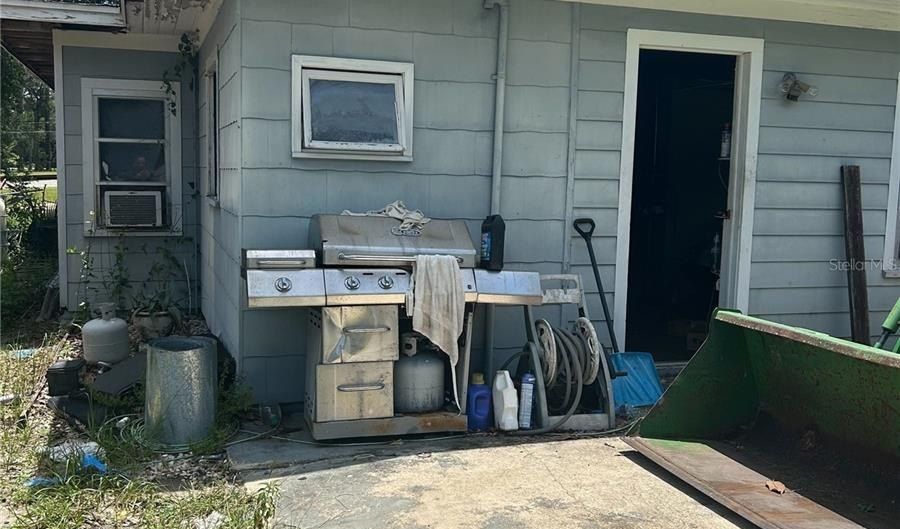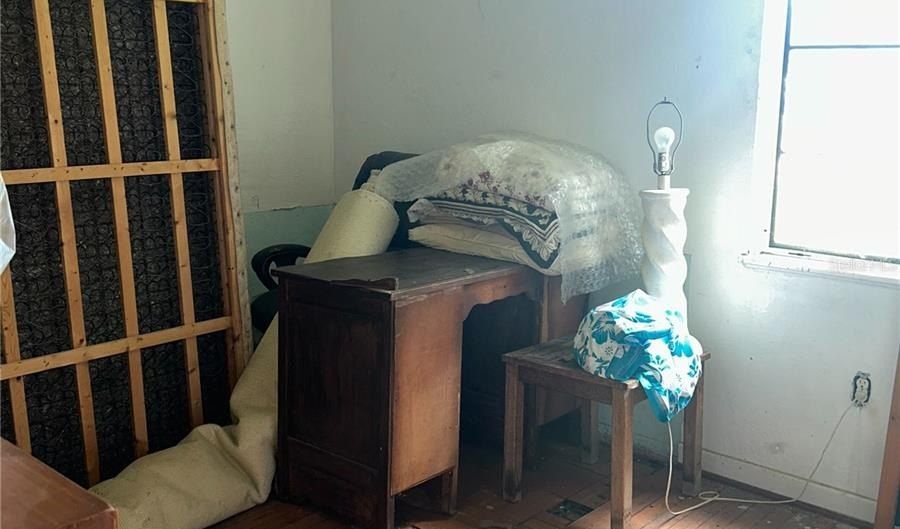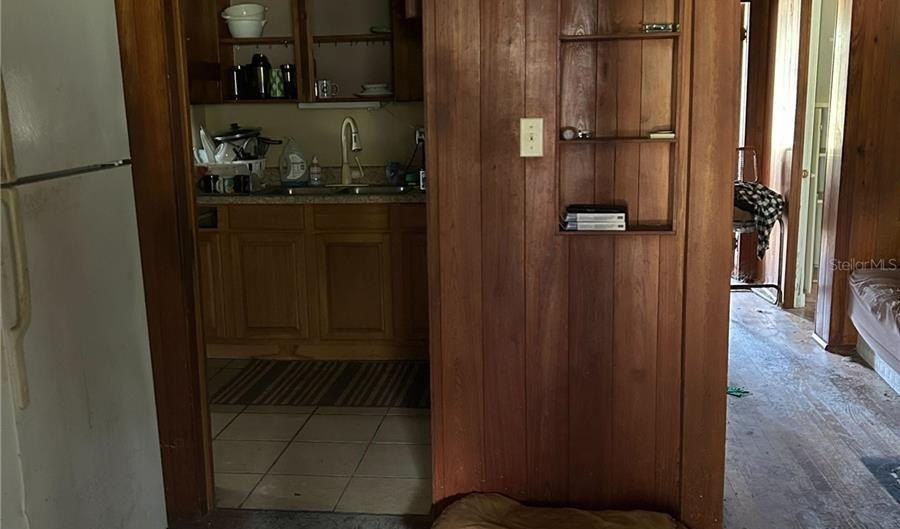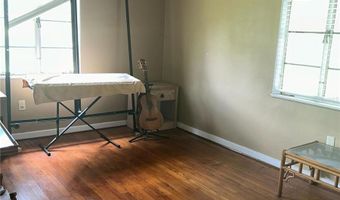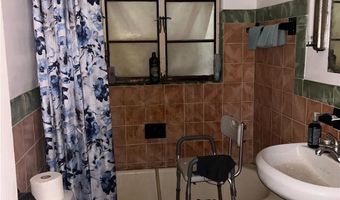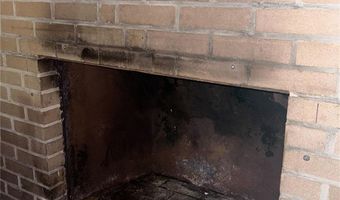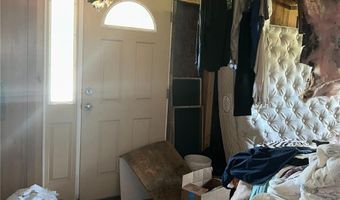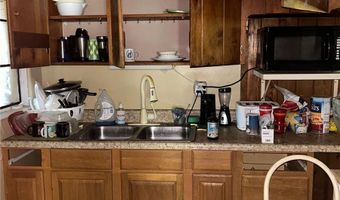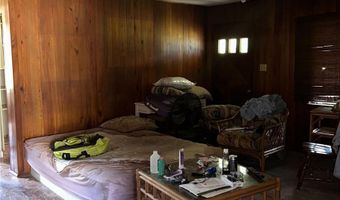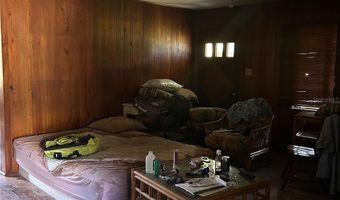5365 MOUNT PLYMOUTH Rd Apopka, FL 32712
Snapshot
Description
***CALLING ALL INVESTORS*** Nestled on a generous corner lot just shy of a full acre, this charming Apopka home is a hidden gem brimming with potential and rustic charm. Built in 1954, this two-bedroom, one-bath concrete block residence offers the kind of character only time can create, perfectly paired with modern essentials and space to dream.
Step inside to discover nearly 950 square feet of living space, where tile and wood floors offer a warm welcome underfoot. The living room invites you to unwind with a cozy fireplace accented by a handsome stone surround—an ideal focal point for family gatherings or quiet evenings in. Adjacent, a classic Florida Room brings in beautiful natural light and adds flexibility as a den, sunroom, or creative space.
The heart of the home, the kitchen, is equipped with a range and refrigerator, offering a functional setup to craft your culinary favorites. From here, the home's intimate layout flows effortlessly into the two bedrooms, each located on the main floor. Though there are no built-in closets, this blank canvas offers an exciting opportunity to design personalized storage and wardrobe solutions.
For those drawn to outdoor living or needing room to expand, the property shines even brighter. With over 39,000 square feet of land, mature trees, and a wire fence enclosing the space, this oversized lot is ready for gardening, pets, or even adding additional structures. An existing workshop provides the perfect space for hobbies, storage, or a future renovation project. There’s also a one-car attached garage with laundry hookups, plus space to park a boat—truly a rare find.
The home is serviced by public water and sewer, and while it currently has no central air conditioning, its solid concrete construction and shaded surroundings help maintain natural cooling. The residence sits on a slab foundation beneath a shingle roof and is located in a flood zone X, offering peace of mind.
Whether you're looking for a project to restore and personalize or simply dreaming of a cozy homestead with land to grow, this fixer-upper has all the right bones. With its vintage charm, spacious lot, and unbeatable potential, it's a canvas ready for your vision.
This is more than just a house—it’s an opportunity to create the home and lifestyle you’ve been imagining. Come see for yourself what makes this property a standout choice for the creative homeowner or savvy investor.
More Details
Features
History
| Date | Event | Price | $/Sqft | Source |
|---|---|---|---|---|
| Listed For Sale | $175,000 | $185 | LPT REALTY, LLC |
Taxes
| Year | Annual Amount | Description |
|---|---|---|
| 2024 | $3,763 |
Nearby Schools
Middle School Wolf Lake Middle School | 2.6 miles away | 06 - 08 | |
Elementary School Wolf Lake Elementary School | 2.7 miles away | PK - 05 | |
Elementary School Rock Springs Elementary School | 2.9 miles away | PK - 05 |
