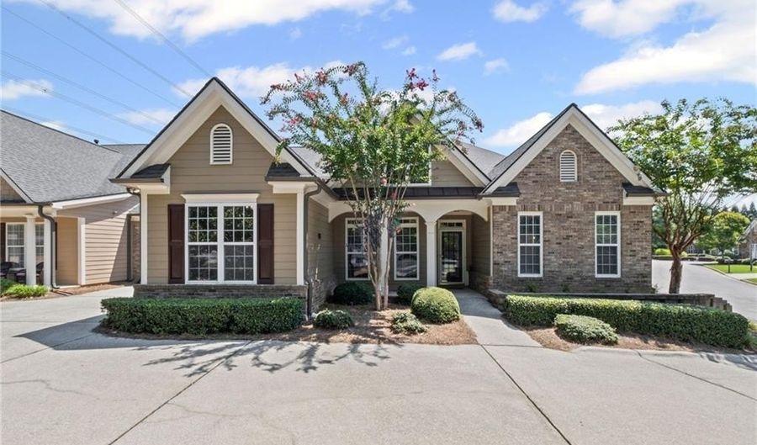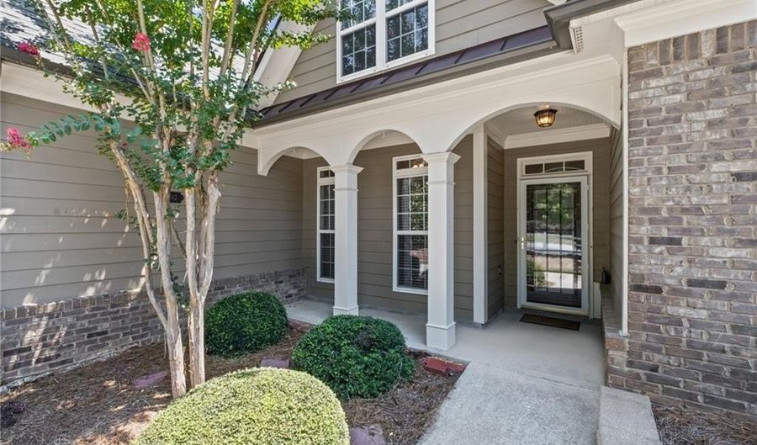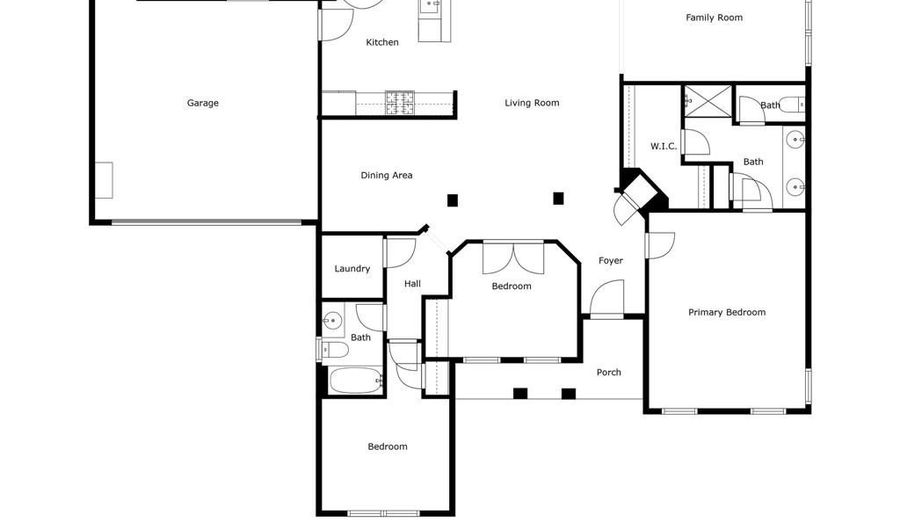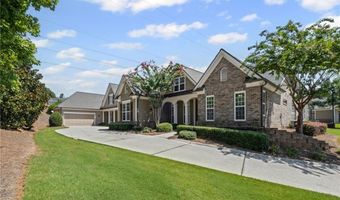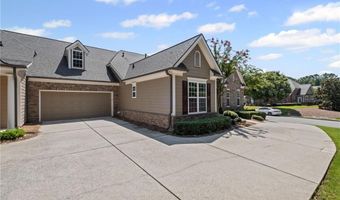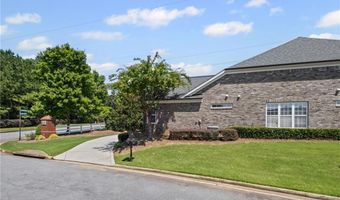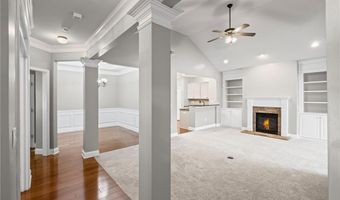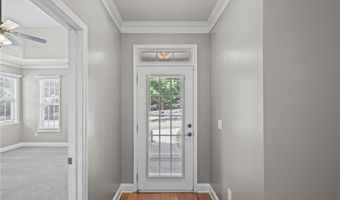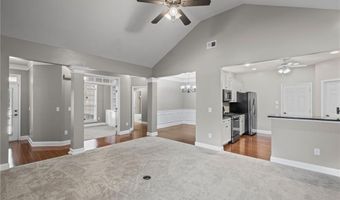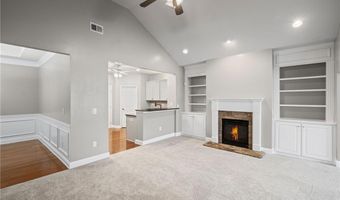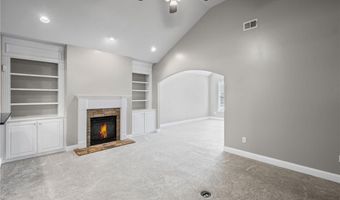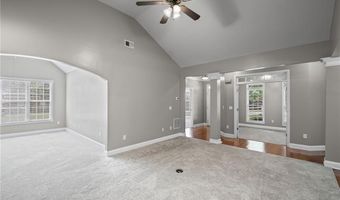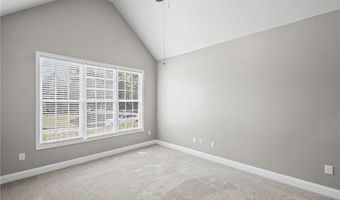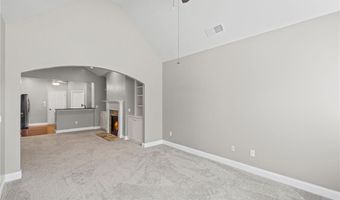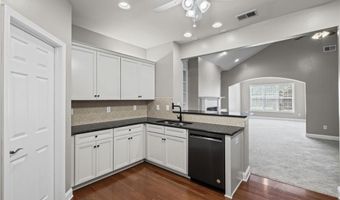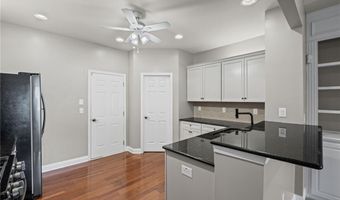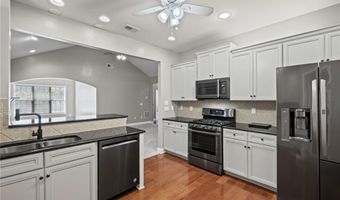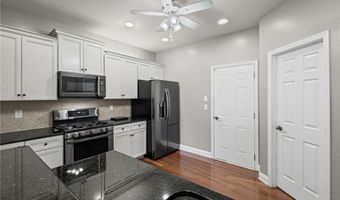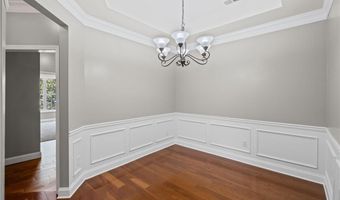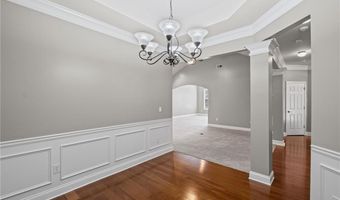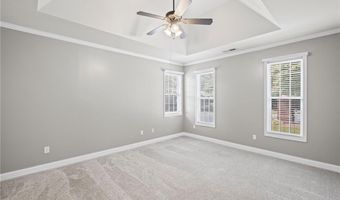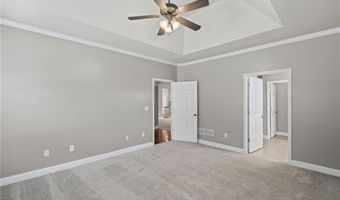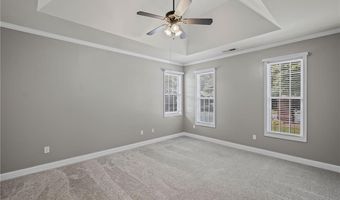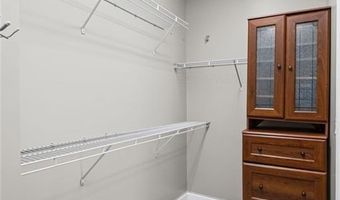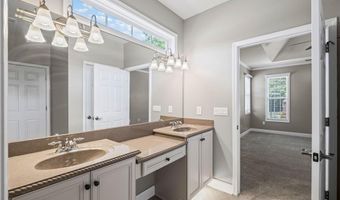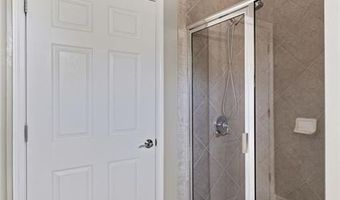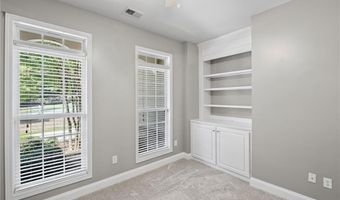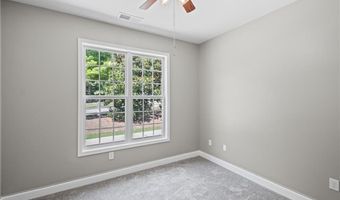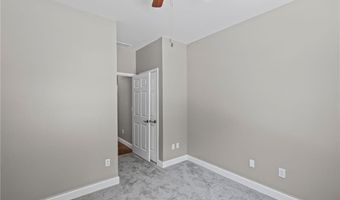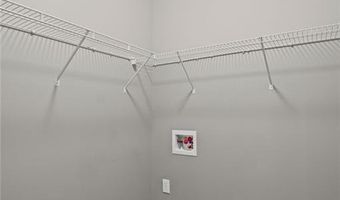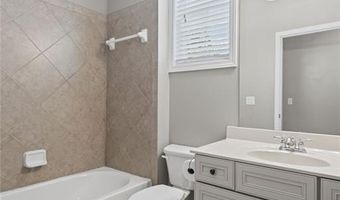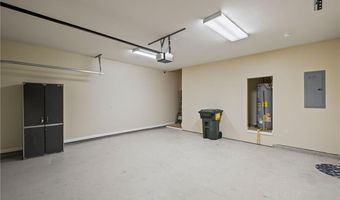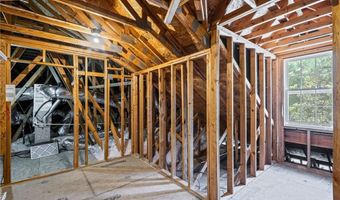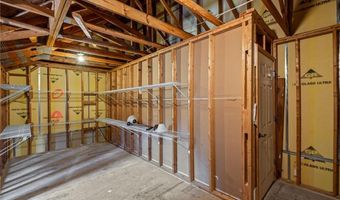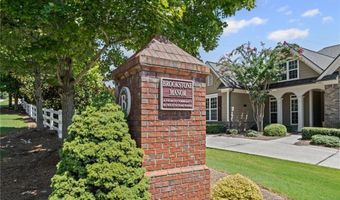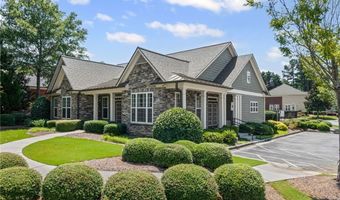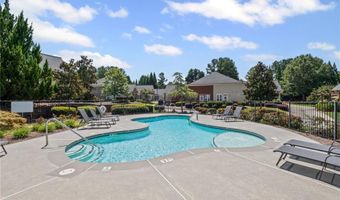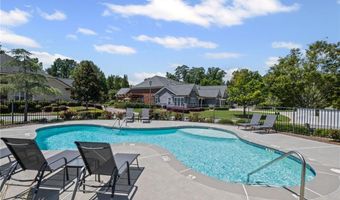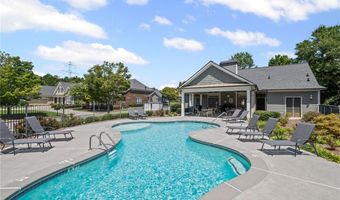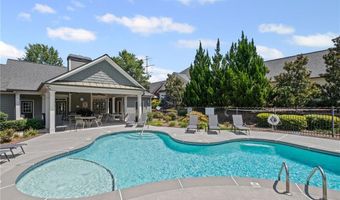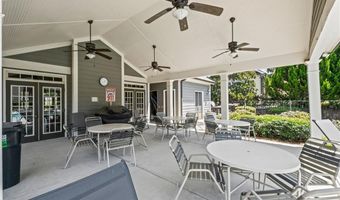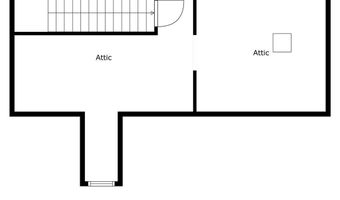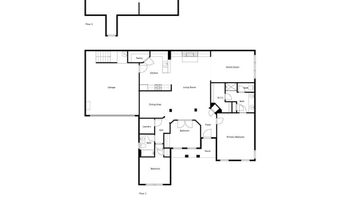5362 Manor View Dr NW 12Acworth, GA 30101
Snapshot
Description
Beautiful four-sided brick home featuring 2 bedrooms and 2 baths, located in the highly sought-after Brookstone Manor — an active senior community. Enjoy the charm of the Rocking Chair Front Porch and the durability of vinyl-clad windows. This move-in ready home offers a low-maintenance lifestyle with HOA dues covering exterior home upkeep, landscaping, water, trash, insurance, yard maintenance, and pest control. Recent upgrades include new carpet, a newer HVAC system (2020), roof (2020), and water heater (2022). Inside, you'll find an open-concept floor plan with vaulted ceilings, a spacious fireside family room, and a separate vaulted living room. The gourmet kitchen features granite countertops, stainless steel appliances, a walk-in pantry, and overlooks the main living space — perfect for entertaining. There's also a generously sized dining room and a dedicated office with built-ins that could easily be converted into a third bedroom. The two-car garage offers a large storage area with convenient stair access. This lovely home is ideally situated within walking distance to the community pool and clubhouse, and just minutes from local shopping and dining options.
More Details
Features
History
| Date | Event | Price | $/Sqft | Source |
|---|---|---|---|---|
| Listed For Sale | $390,000 | $225 | Keller Williams Realty Community Partners |
Expenses
| Category | Value | Frequency |
|---|---|---|
| Home Owner Assessments Fee | $400 | Monthly |
Taxes
| Year | Annual Amount | Description |
|---|---|---|
| 2024 | $1,155 |
Nearby Schools
Elementary School Ford Elementary School | 0.9 miles away | PK - 05 | |
Elementary School Frey Elementary School | 1.6 miles away | PK - 05 | |
Middle School Durham Middle School | 1.7 miles away | 06 - 08 |
