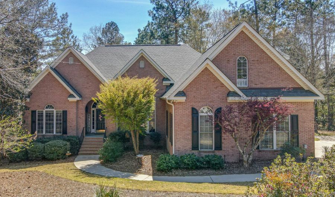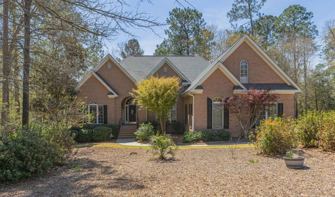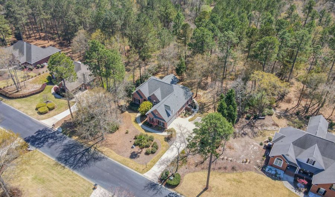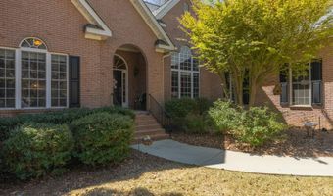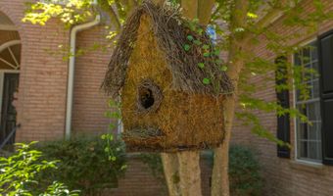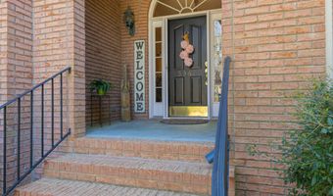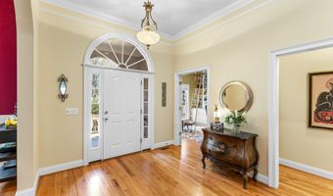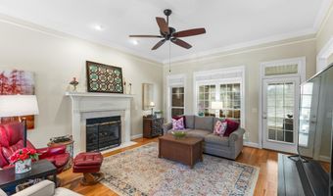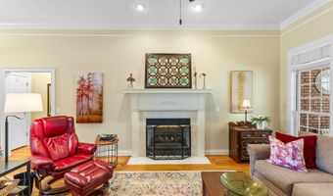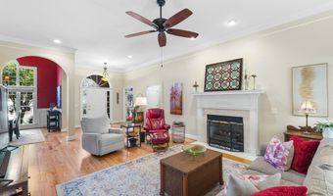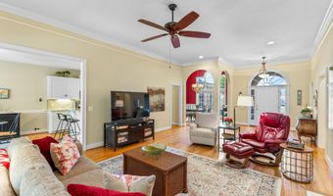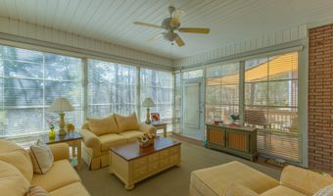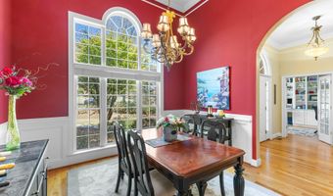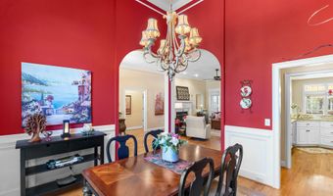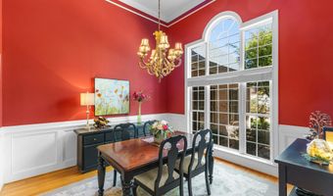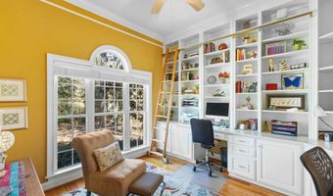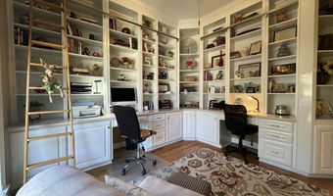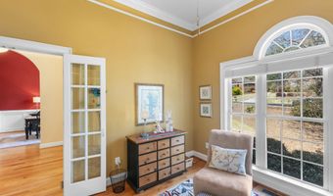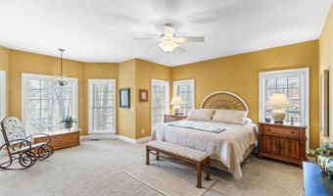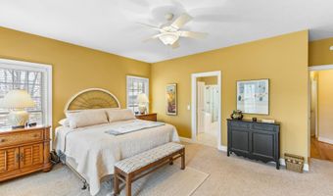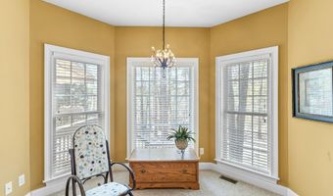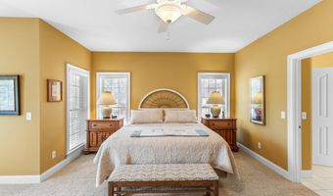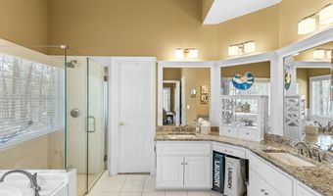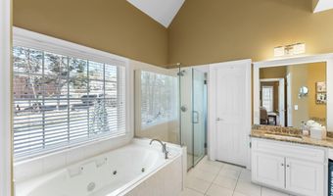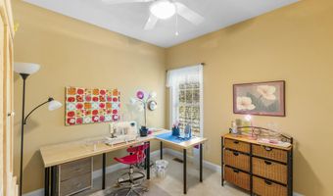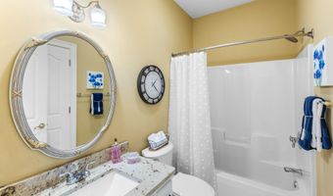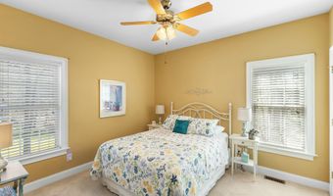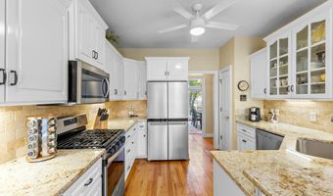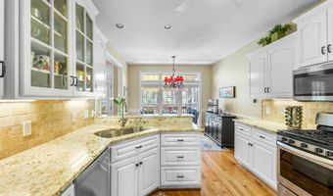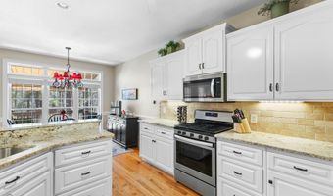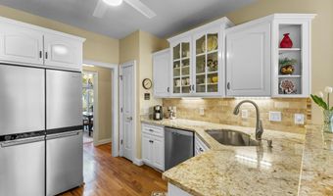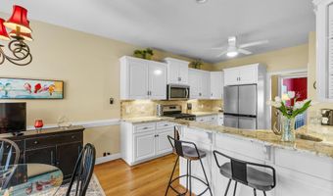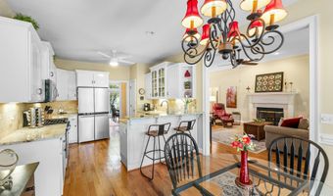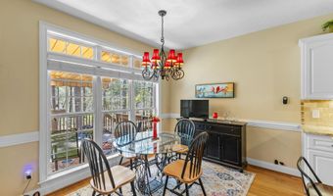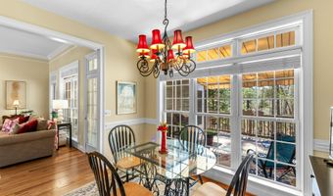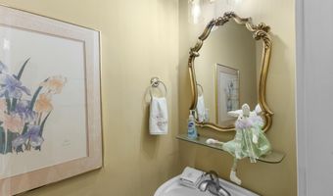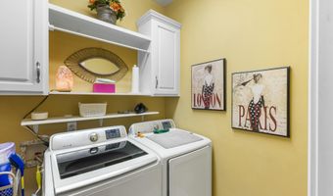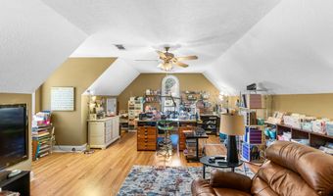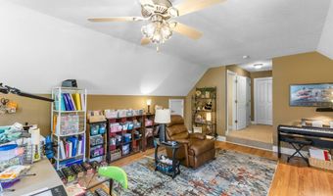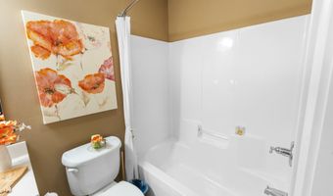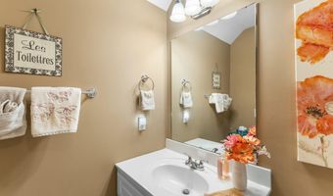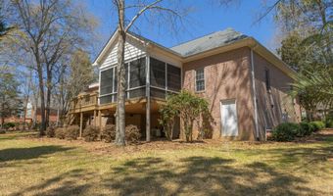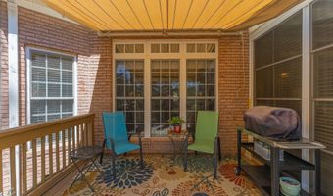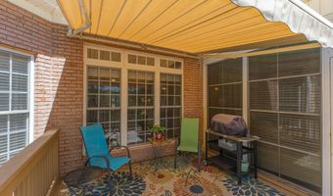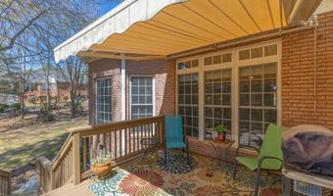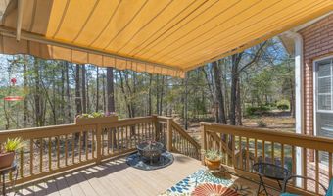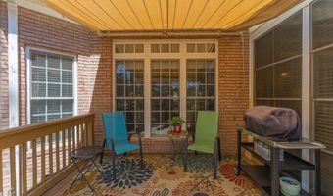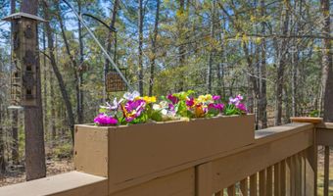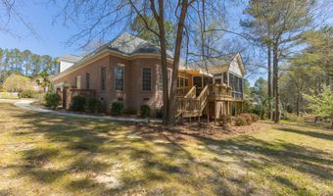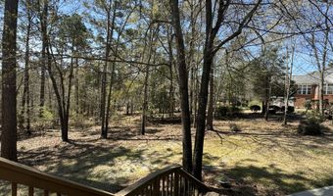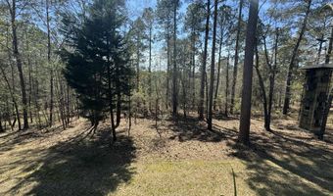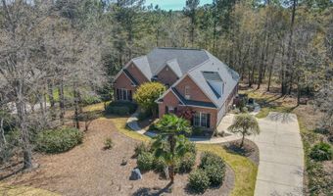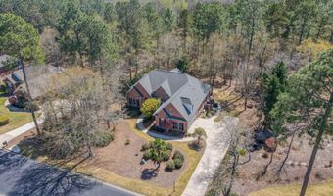5361 Belle Mead Dr Aiken, SC 29803
Snapshot
Description
A welcoming front porch and wide foyer opens into this custom built 3 BR, 3.5 bath home. Tall windows bringing in natural light, classic crown molding, arched doorways, pristine hardwood floors, recessed lighting, and chair rails are displayed as you walk through.
The great room shows off a gas fireplace, and a wall of windows looking into the separately heated and cooled sunroom. The formal dining room offers a splash of color, a chair rail and, tall windows with half-moon accents.
The office/library/den provides a classic look with two walls of built-in shelves, a desk, and cabinets. A rolling library ladder gives practical access to shelves and a provides a stylish accent.
There's a roomy updated kitchen brandishing crisp white cabinetry, under cabinet lighting, a snack bar, stainless appliances, a gas range, granite countertop & stone backsplash, a pantry, a windowed display cabinet, and a corner shelf. The adjacent breakfast is accented by large transom windows overlooking the back deck.
An 18 x 20 primary bedroom includes a relaxing 12 x 6 sitting area. The primary bath was updated in 2022 with a glass walk-in shower, separated sinks, massive, framed mirrors, a jacuzzi tub, a separate water closet, and a generous walk-in closet.
There are two additional bedrooms, each with entry to the full bath. A separate laundry room is furnished with built-in cabinets and a hanging rack.
Ascend the stairway with landing into a sizeable flex room (craft room/guest quarters, etc.), with a full bath and closet. The floored walk-in attic is an extra for your need to any variety of items.
A 2-car garage with a side entry door, workbench, and cabinets, is serviced by an HVAC mini-split. The crawl space has concrete space.
You'll enjoy the back deck with a retractable awning. A new roof was installed - 2020. This lovely home is placed on just over ½ acre and backs up to greenspace. The property has city water and a well for irrigation. New sod was laid in 2022.
This home is in Cedar Creek Development, which offers golf, tennis, pickleball, swimming, a community center, walking trails, nature trails, mini-parks, and ponds. County taxes only.
More Details
Features
History
| Date | Event | Price | $/Sqft | Source |
|---|---|---|---|---|
| Listed For Sale | $595,000 | $192 | Meybohm Real Estate - Aiken |
Expenses
| Category | Value | Frequency |
|---|---|---|
| Home Owner Assessments Fee | $1,150 | Annually |
Nearby Schools
Elementary School Chukker Creek Elementary | 4.6 miles away | KG - 05 | |
Elementary School Oakwood - Windsor Elementary | 6.3 miles away | KG - 05 | |
Middle School M B Kennedy Middle | 6.5 miles away | 06 - 08 |
