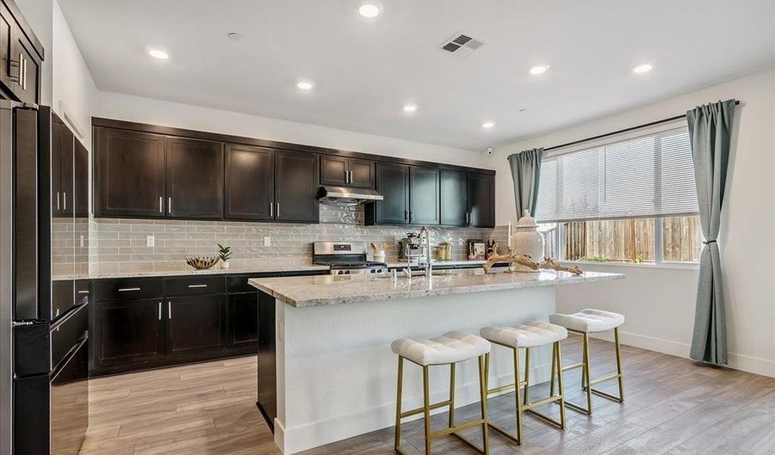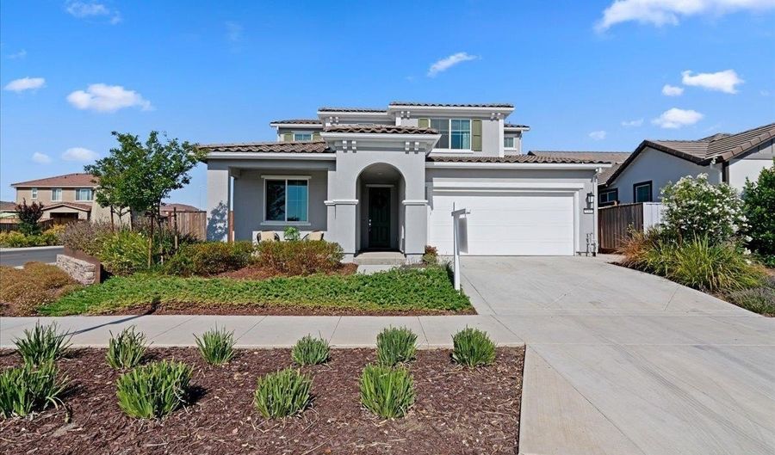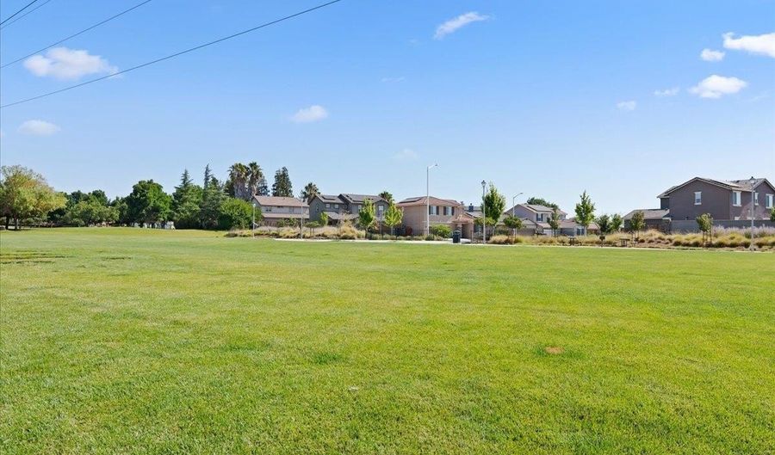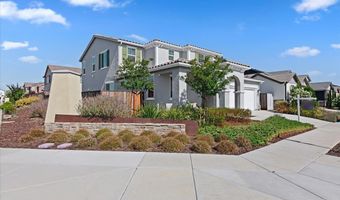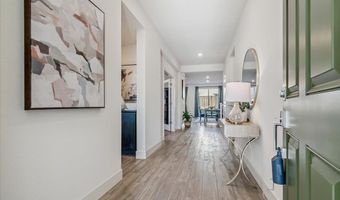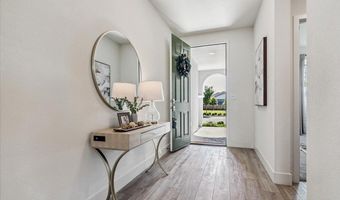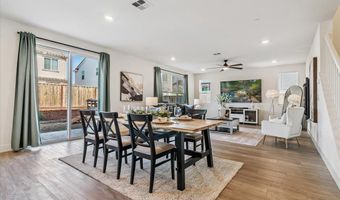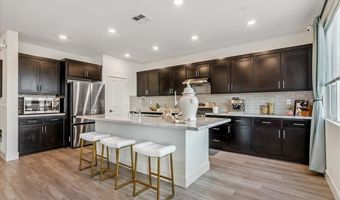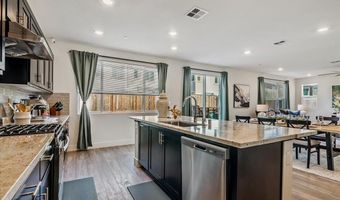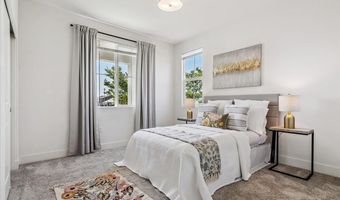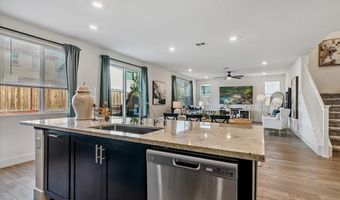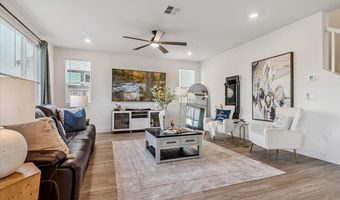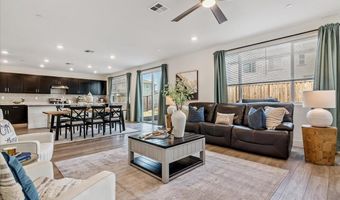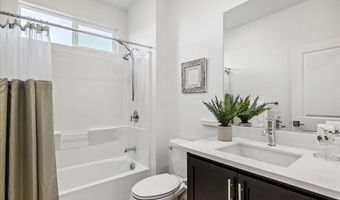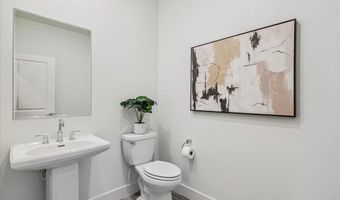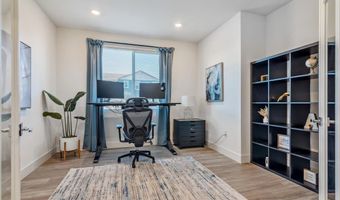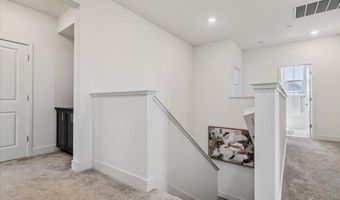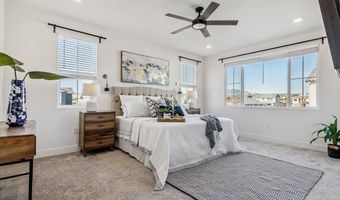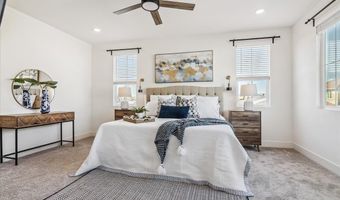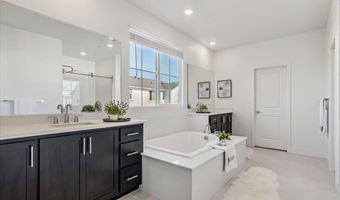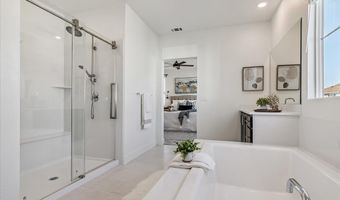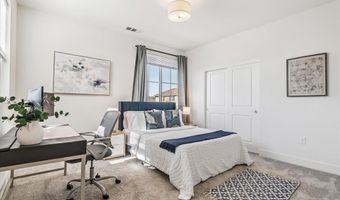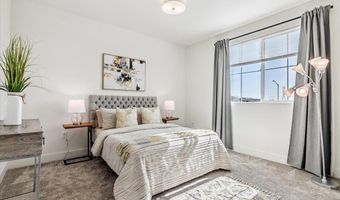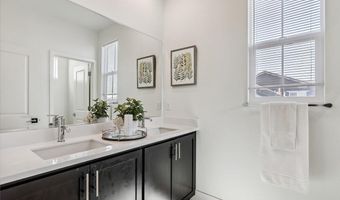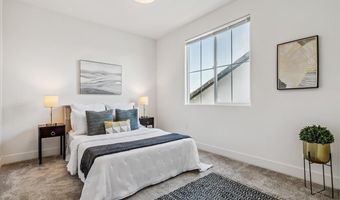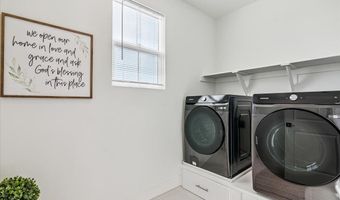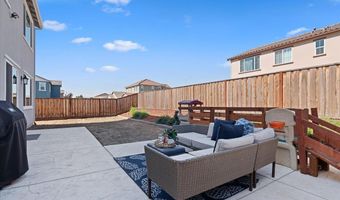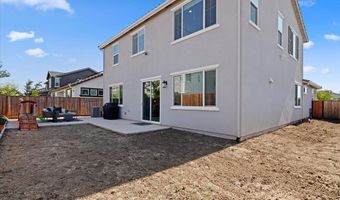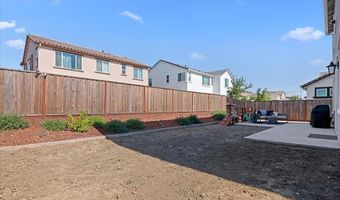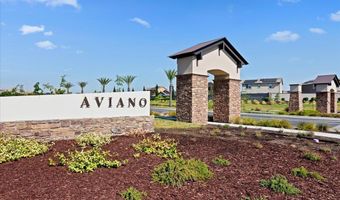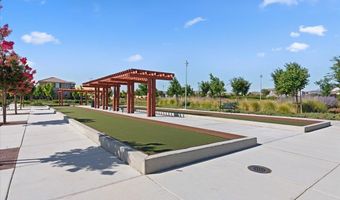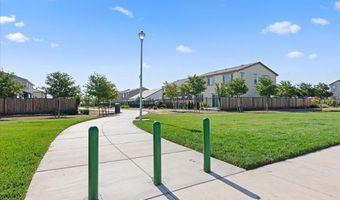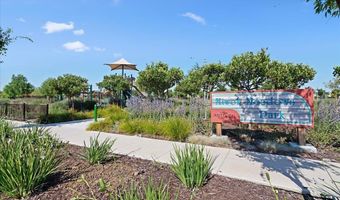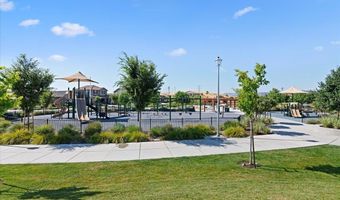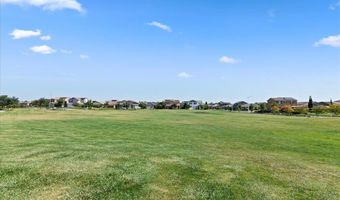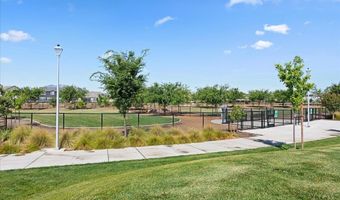5360 Trimonti Cir Antioch, CA 94531
Snapshot
Description
Stunning newer Corner home nestled in the highly sought-after Aviano Community. This expansive 3,000 sqft 5 bedroom + office, 3.5 bathrooms and 3 car garage home blends luxury, light, and lifestyle. Soaring ceilings, designer LVP floors, and a chef’s kitchen with oversized island, quartz countertops, a gas stove, stainless steel appliances, pantry, custom backsplash and plenty of cabinet space set the tone. The kitchen opens seamlessly to dining area and the expansive family room, creating the perfect space for entertaining and everyday living. A convenient full bedroom and bathroom, a dedicated office, stylish mudroom & guest powder room all on the main floor. Upstairs offers 4 spacious bedrooms, a luxe primary Master retreat and custom walk in closet. Feel pampered in your luxurious primary on suite with 2 vanities, a soaking tub, an oversized walk-in shower with dual shower heads. Enjoy owned solar, a private laundry room, smart home features, custom blinds. The property boasts a large backyard, allowing you to customize it to your liking. Thoughtfully designed with Feng Shui principles for harmony and flow. This home is ideally located minutes from a fantastic park, close to shopping, restaurants, and highway access/BART!
More Details
Features
History
| Date | Event | Price | $/Sqft | Source |
|---|---|---|---|---|
| Listed For Sale | $868,000 | $294 | eXp Realty of California |
Nearby Schools
Elementary School Diablo Vista Elementary | 0.5 miles away | KG - 05 | |
High School Dozier - Libbey Medical High | 0.5 miles away | 09 - 12 | |
High School Deer Valley High | 0.9 miles away | 09 - 12 |
