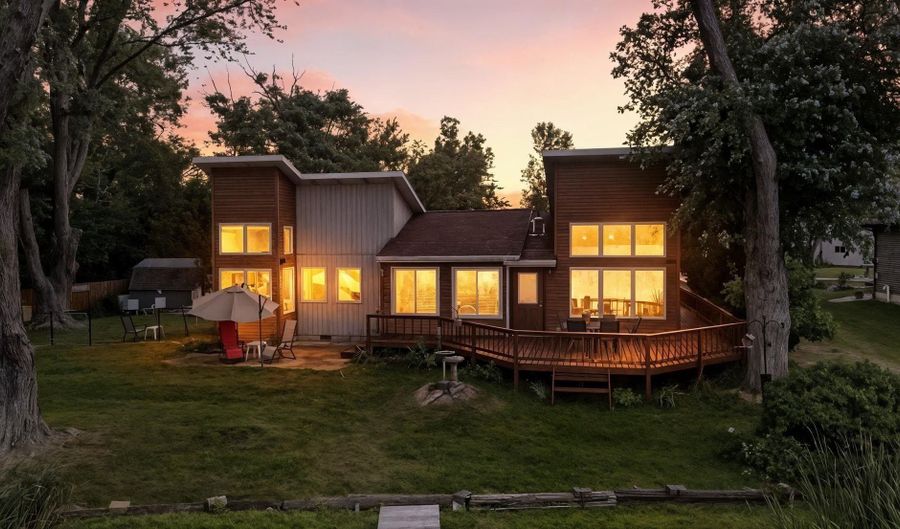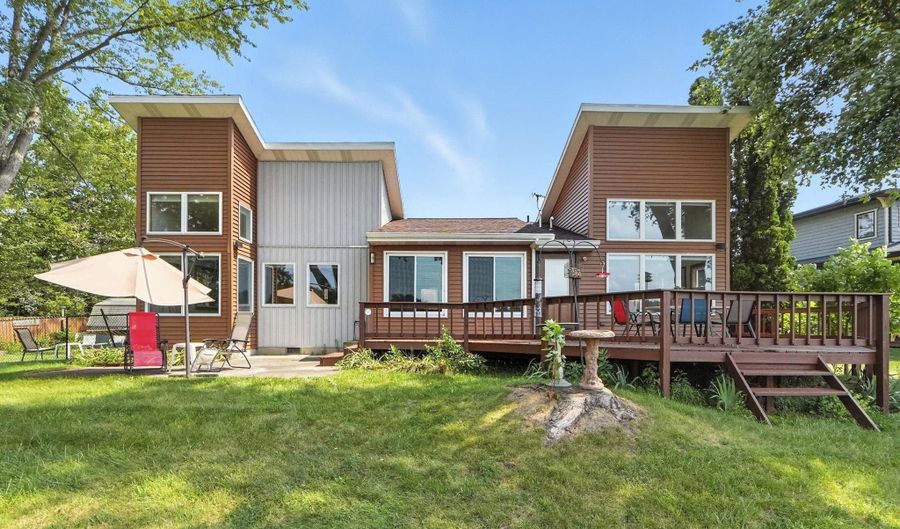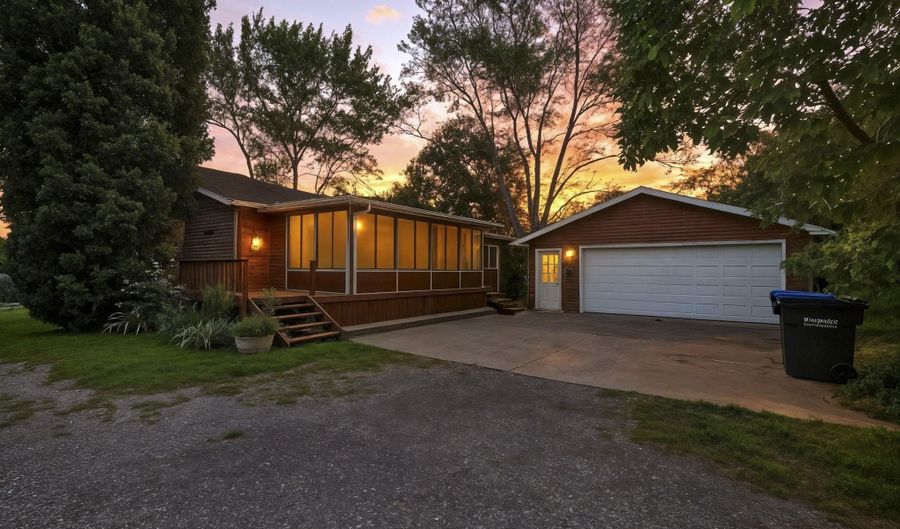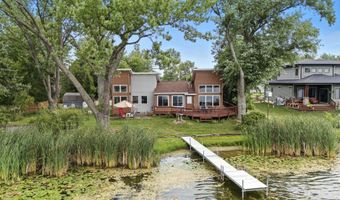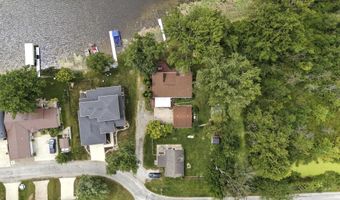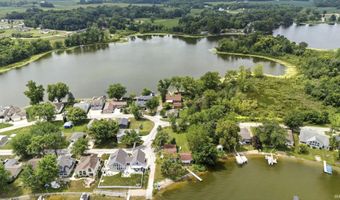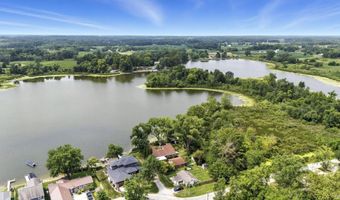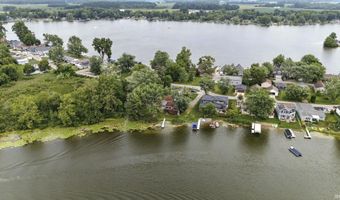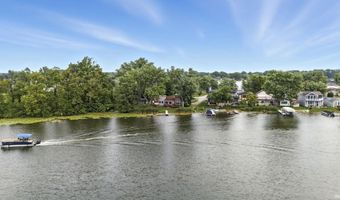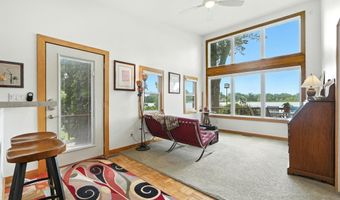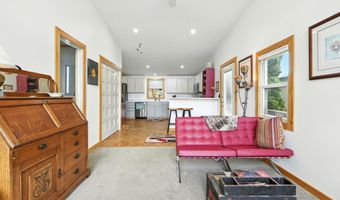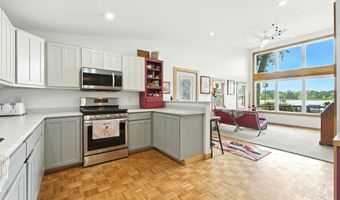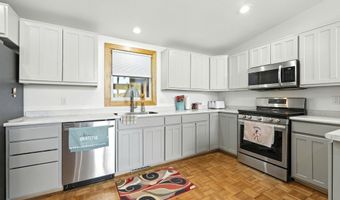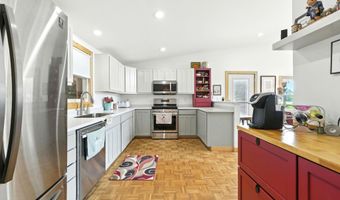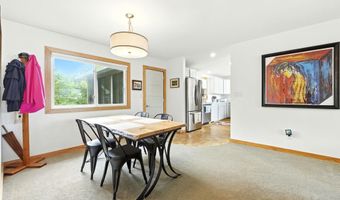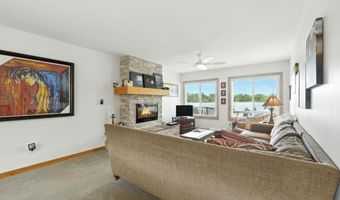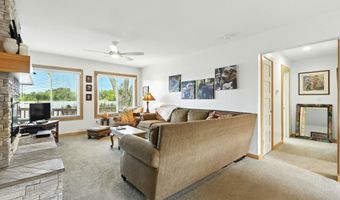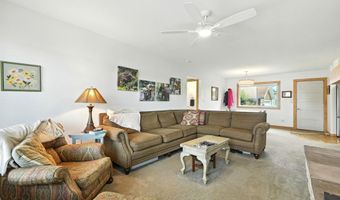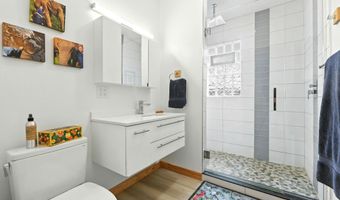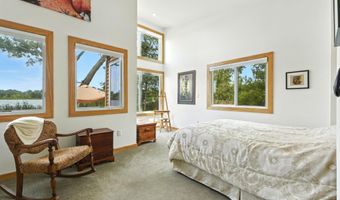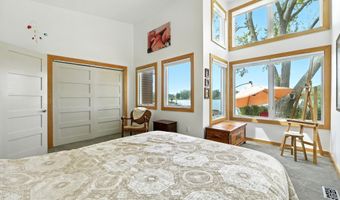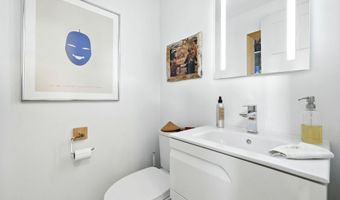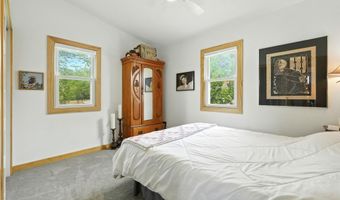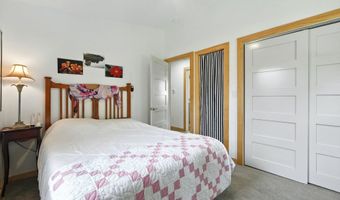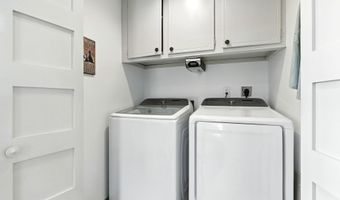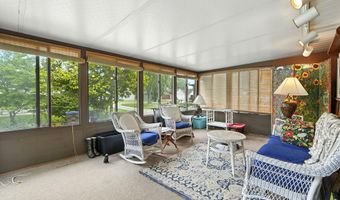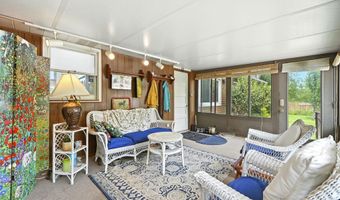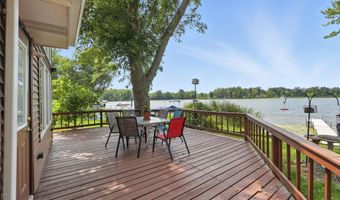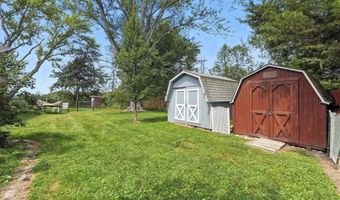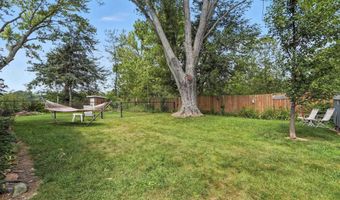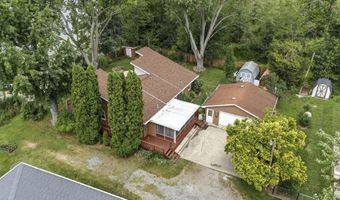5360 S Highpoint Dr Albion, IN 46701
Snapshot
Description
This fully renovated ranch offers the perfect blend of modern luxury and serene lake living. Every detail has been updated, including all new wiring, plumbing, HVAC, roof, siding, windows, and a stunning stone fireplace. Inside, you’ll find two bedrooms and one-and-a-half bathrooms, featuring 13-ft ceilings in the master suite and a brand-new spa-inspired bathroom with an upgraded tile shower and premium Toto toilets. The home also boasts a new furnace, instant hot water heater, and whole-house water filtration system for year-round comfort and efficiency. Relax in your 3-season room or take in breathtaking lake views from your deck or private pier, with the peace of knowing you have only one neighbor to one side—the rest is open beauty. Storage is no issue with a two-car garage and two storage sheds on-site. Comes fully furnished (minus a few sentimental pieces)—move-in ready, just bring your swimsuit and your boat!
More Details
Features
History
| Date | Event | Price | $/Sqft | Source |
|---|---|---|---|---|
| Listed For Sale | $550,000 | $411 | Open Door Rentals and Real Estate |
Expenses
| Category | Value | Frequency |
|---|---|---|
| Home Owner Assessments Fee | $60 | Annually |
Taxes
| Year | Annual Amount | Description |
|---|---|---|
| $1,690 |
Nearby Schools
Elementary School Wolf Lake Elementary School | 4.1 miles away | KG - 05 | |
Middle School Central Noble Middle School | 9.5 miles away | 06 - 08 | |
Elementary School Albion Elementary School | 9.5 miles away | KG - 05 |
