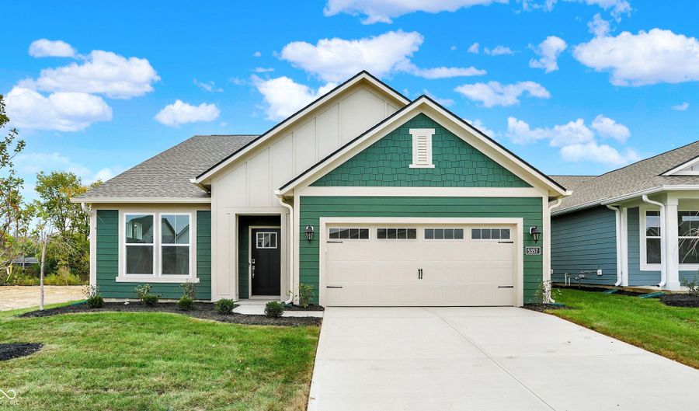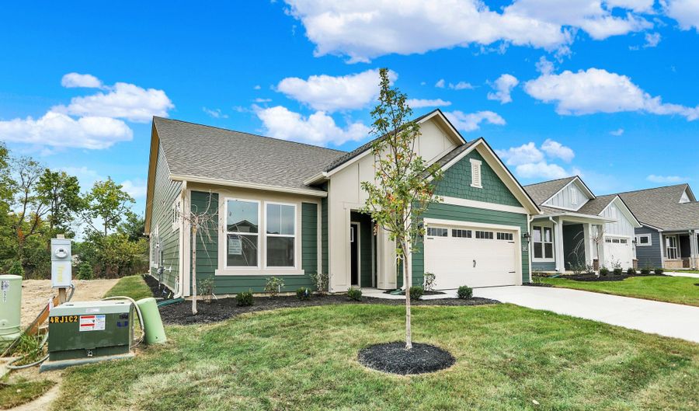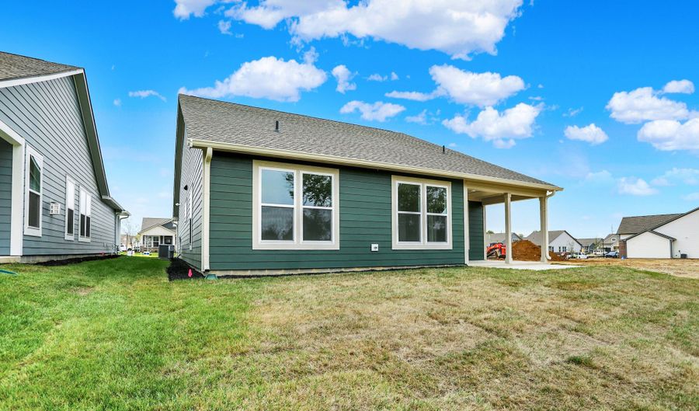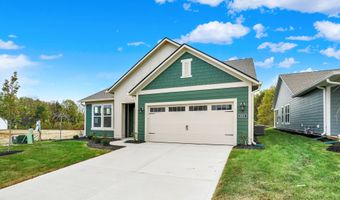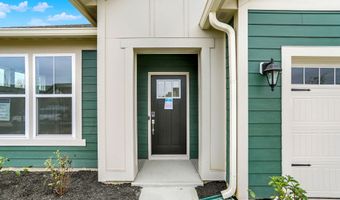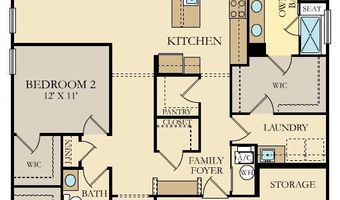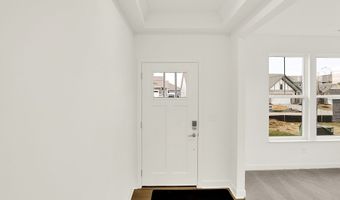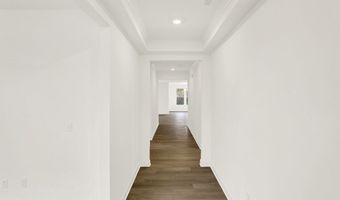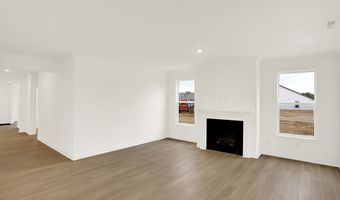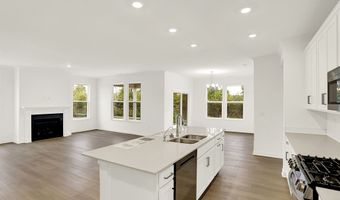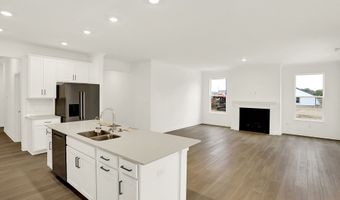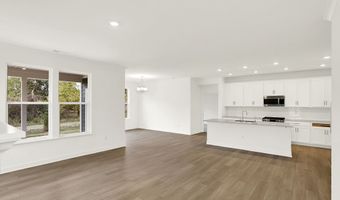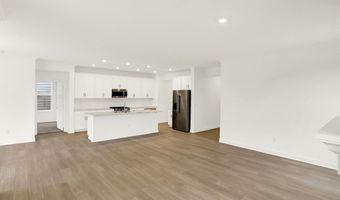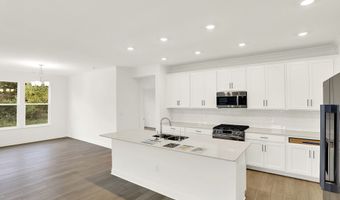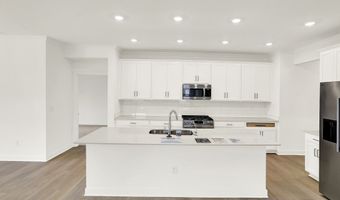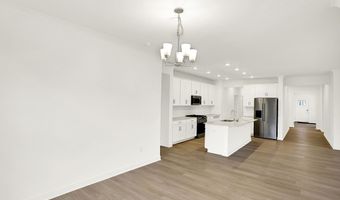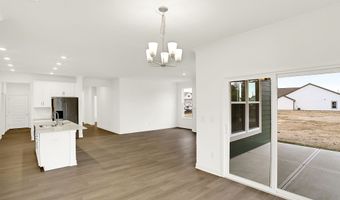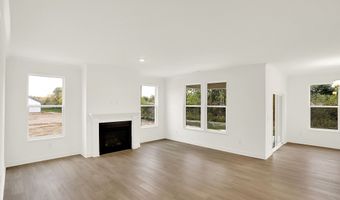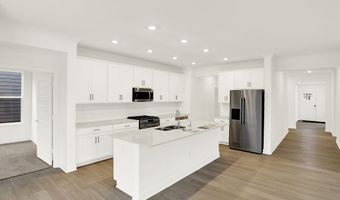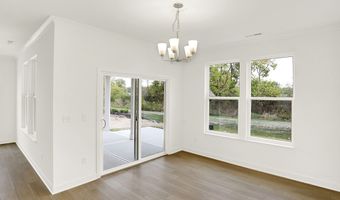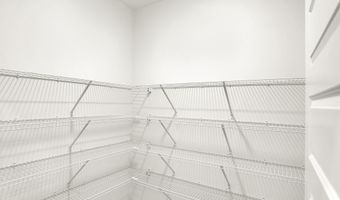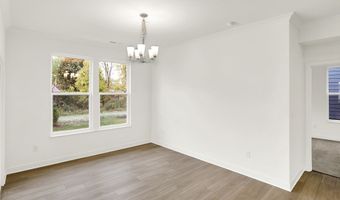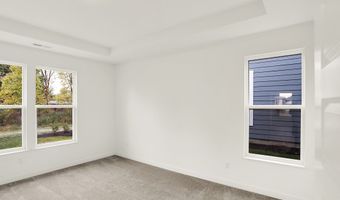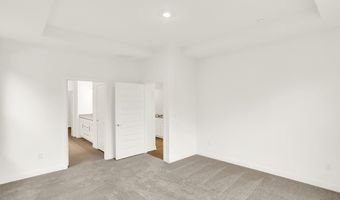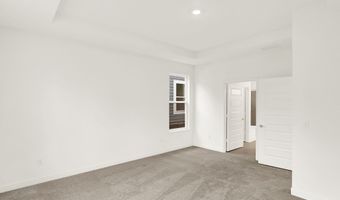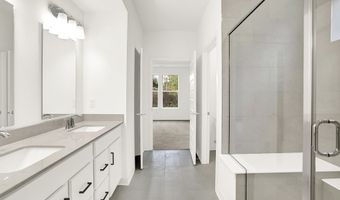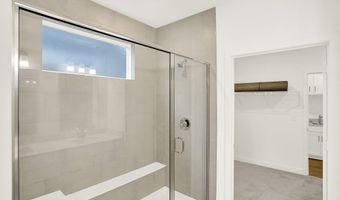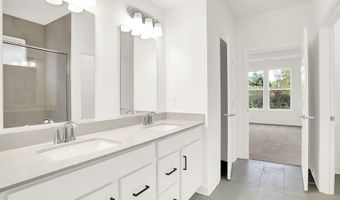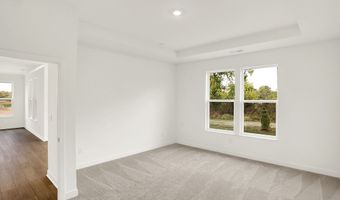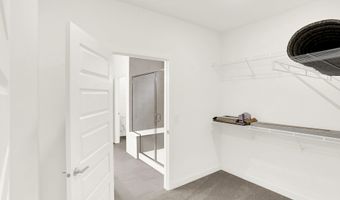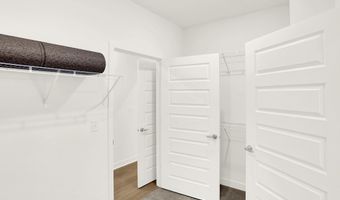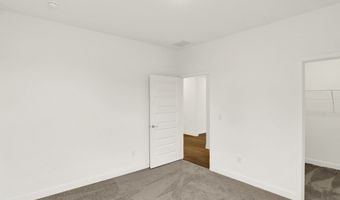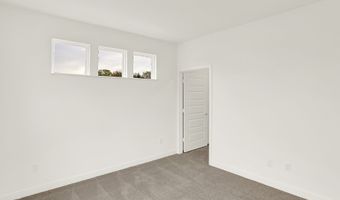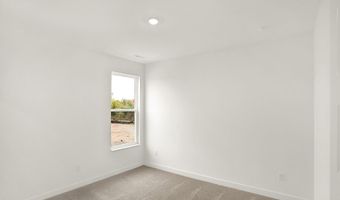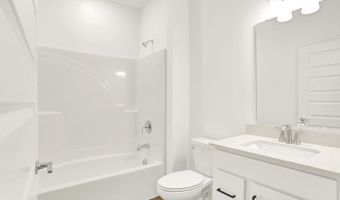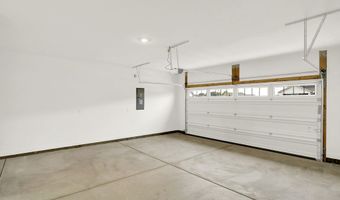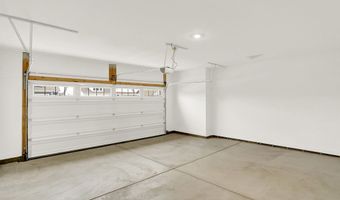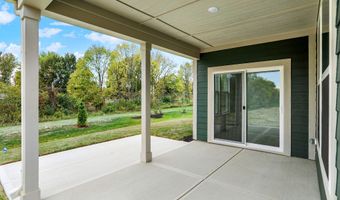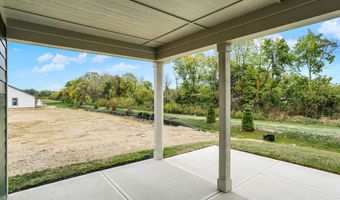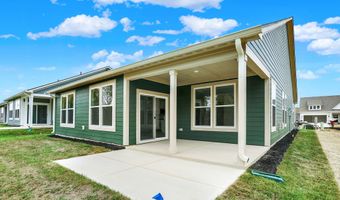5357 Nettleton Way Avon, IN 46123
Snapshot
Description
Easton by Lennar in Avon is the premier 55+ Active Adult Lifestyle community and is part of the larger Easton Grey Development! This Shafer is a 2 bedroom home with a study, 2 full bathrooms, and a 2 car. Host the entire family for the holidays in the Great Room with a cozy Gas Fireplace and opens to the dining nook and separate kitchen. The Kitchen is great for entertaining and is complete with spacious cabinets, an LG stainless steel gas range, microwave, dishwasher and even the refrigerator! Unwind in the primary bedroom with an ensuite bathroom that includes a luxury tile shower and separate spacious walk-in closet. Grill out on the concrete patio and host a wine tasting or game night on the covered porch. HOA fees include full lawn maintenance and access to the future Nottingham Clubhouse with a fitness center, on-site HOA manager, on-site activities director, pickleball courts, splash pool and lap pool, and more resort style amenities! Purchase now for an October move-in! Prices, dimensions and features may vary and are subject to change. Photos are for illustrative purposes only. *Photos/Tour of model may show features not selected in home.
More Details
Features
History
| Date | Event | Price | $/Sqft | Source |
|---|---|---|---|---|
| Price Changed | $359,435 -3.59% | $178 | Compass Indiana, LLC | |
| Price Changed | $372,820 -0.62% | $185 | Compass Indiana, LLC | |
| Price Changed | $375,135 -3.12% | $186 | Compass Indiana, LLC | |
| Price Changed | $387,235 -3.11% | $192 | Compass Indiana, LLC | |
| Price Changed | $399,685 -5.52% | $198 | Compass Indiana, LLC | |
| Price Changed | $423,035 -2.49% | $210 | Compass Indiana, LLC | |
| Listed For Sale | $433,835 | $215 | Compass Indiana, LLC |
Expenses
| Category | Value | Frequency |
|---|---|---|
| Home Owner Assessments Fee | $298 | Monthly |
Nearby Schools
Elementary School Cedar Elementary School | 1.8 miles away | PK - 04 | |
Middle School Avon Intermediate School West | 1.8 miles away | 05 - 06 | |
Middle School Avon Intermediate School East | 1.8 miles away | 05 - 06 |
