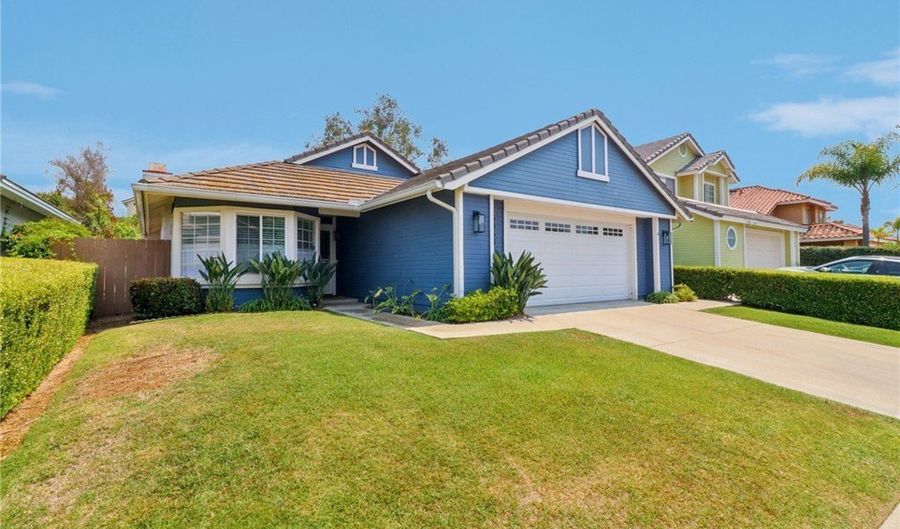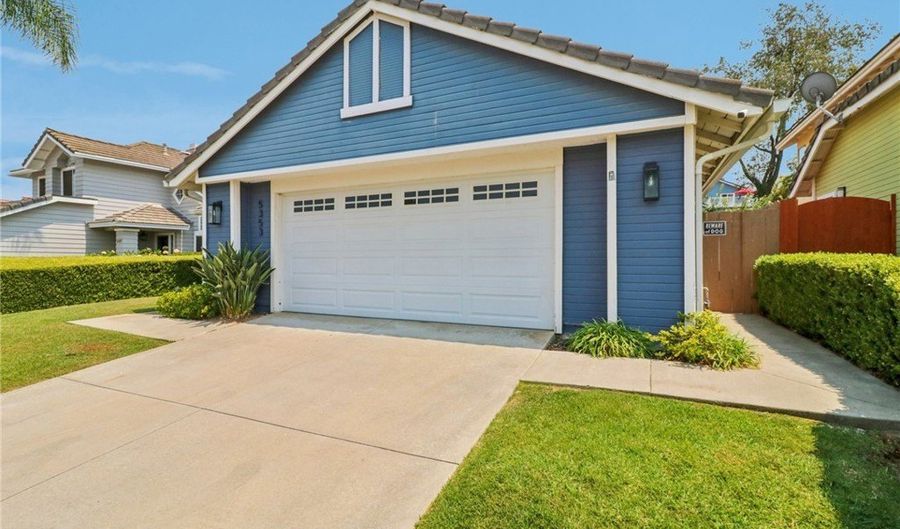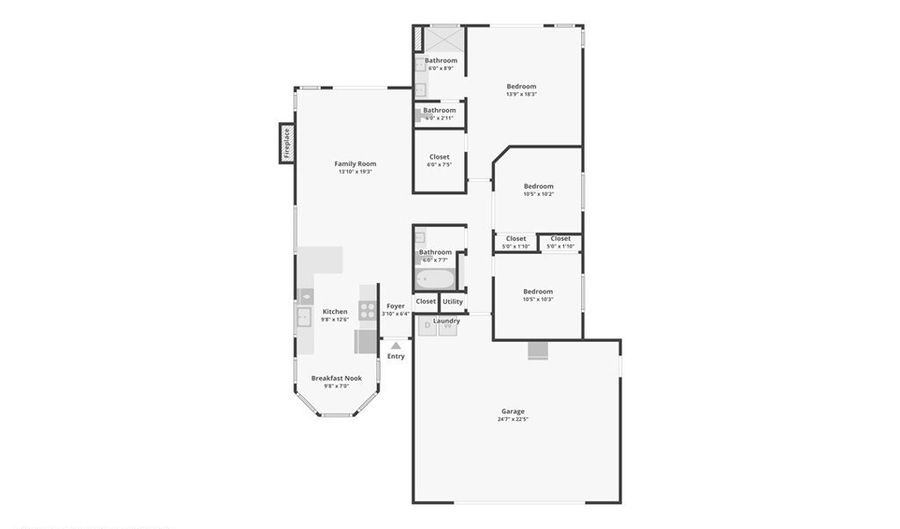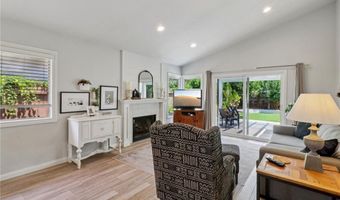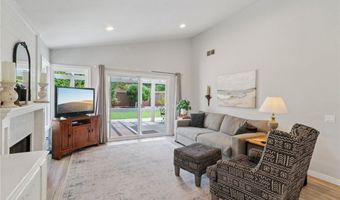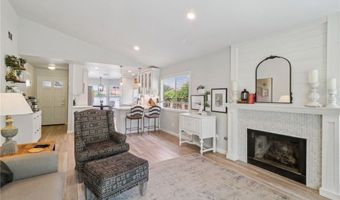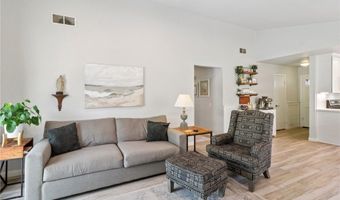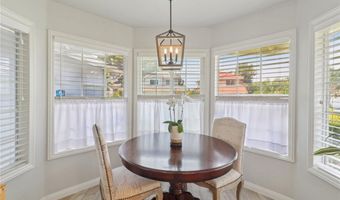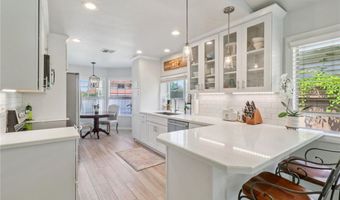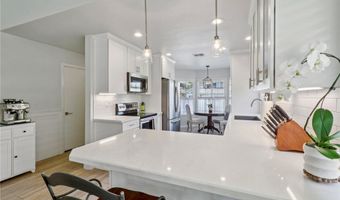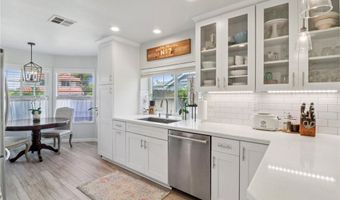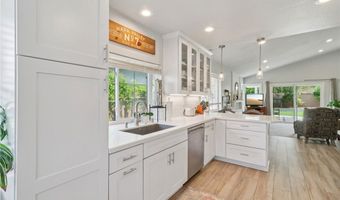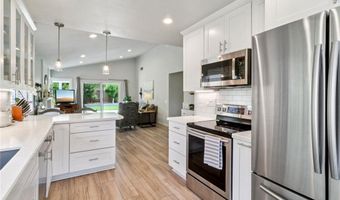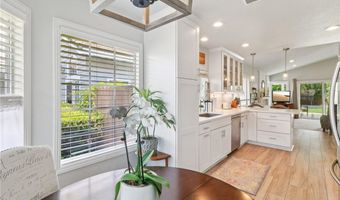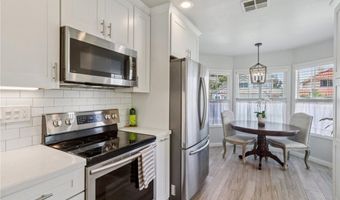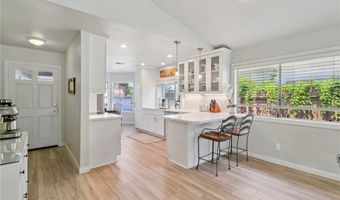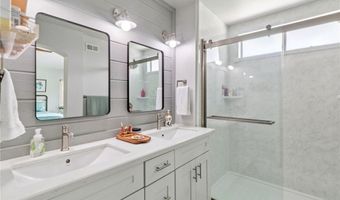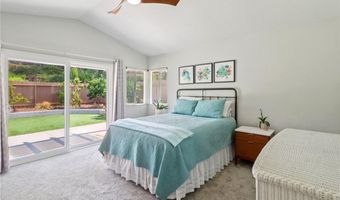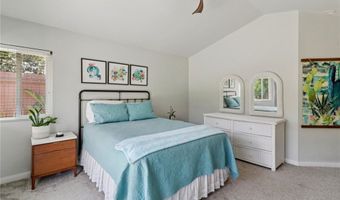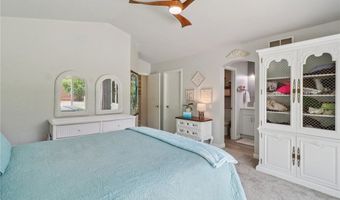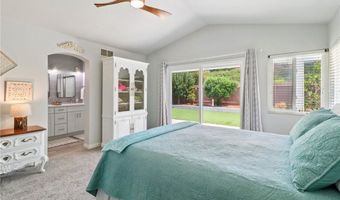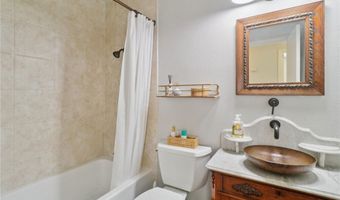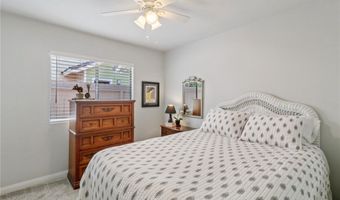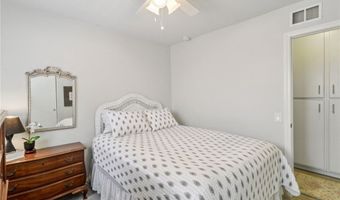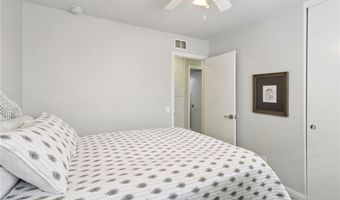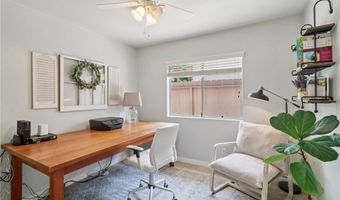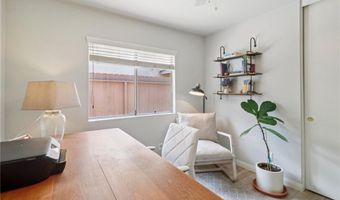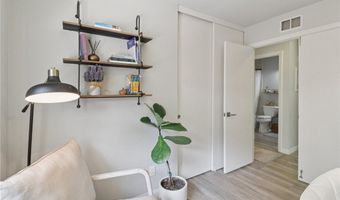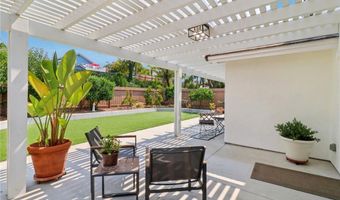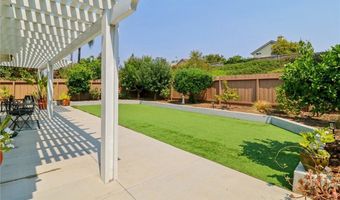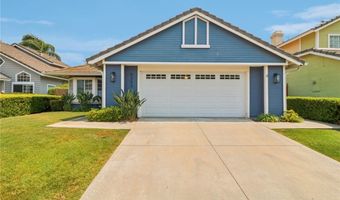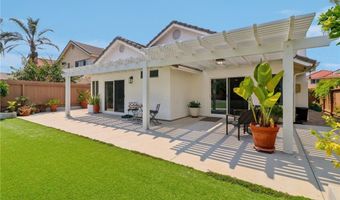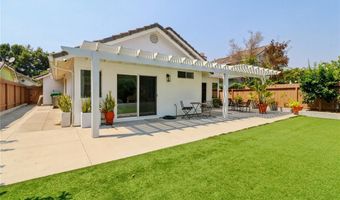5353 Gooseberry Way Oceanside, CA 92057
Snapshot
Description
Nestled in a tight-knit, amenity-rich community of Lakeview Estates is a charming, highly upgraded move-in-ready single-story home offering 3 bedrooms and 2 bathrooms. The living room with custom fireplace is open to the kitchen and dining area creating an open feel. The interior is updated with modern finishes: can lighting, shaker cabinets, quartz countertops, stainless steel appliances, porcelain wood plank look tile, as well as many designer touches. Completely remodeled, you’ll love the vaulted ceilings in the living room and primary bedroom suite with its dual vanity, walk-in closet, and direct access to a secluded backyard with no rear neighbors. You will find plenty of room for storage in the oversized 2 car garage. The rear yard has a covered patio, hardscape, maintenance free artificial turf, planters and a host of fruit bearing trees.
The Lakeview Estates community brings added value with its pool, spa, playground, picnic spots, and scenic walking and biking trails. Conveniently located near major roads, the beach, and Guajome Lake, it’s a fantastic blend of comfort, convenience, and coastal charm—especially attractive for first-time buyers, downsizers, or families seeking one-level living with access to shared recreation.
Open House Showings
| Start Time | End Time | Appointment Required? |
|---|---|---|
| No |
More Details
Features
History
| Date | Event | Price | $/Sqft | Source |
|---|---|---|---|---|
| Listed For Sale | $859,000 | $683 | Partners Real Estate |
Expenses
| Category | Value | Frequency |
|---|---|---|
| Home Owner Assessments Fee | $228 | Monthly |
Nearby Schools
High School Mission Vista High | 0.7 miles away | 00 - 00 | |
Elementary School Alamosa Park Elementary | 0.8 miles away | KG - 05 | |
Middle School Roosevelt Middle | 1.1 miles away | 06 - 08 |
