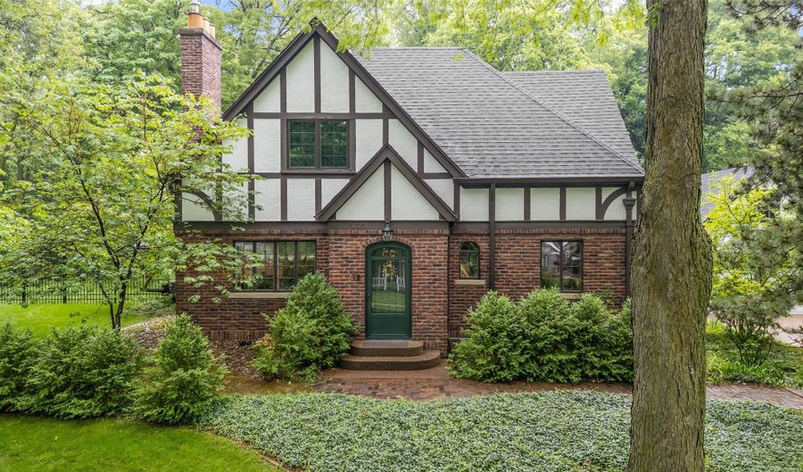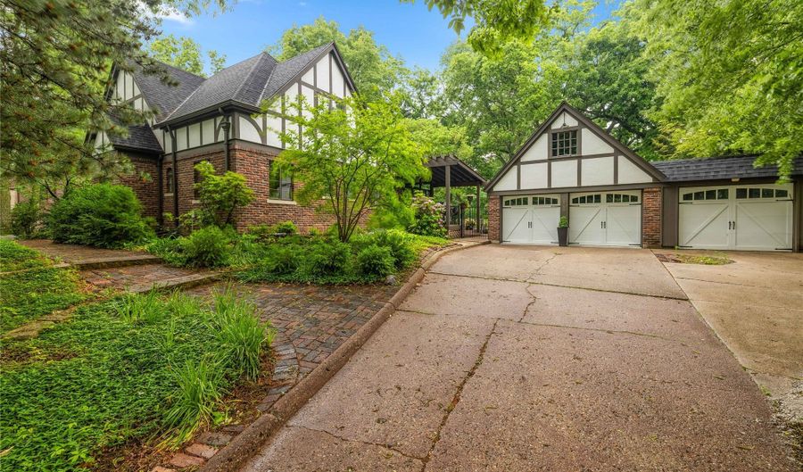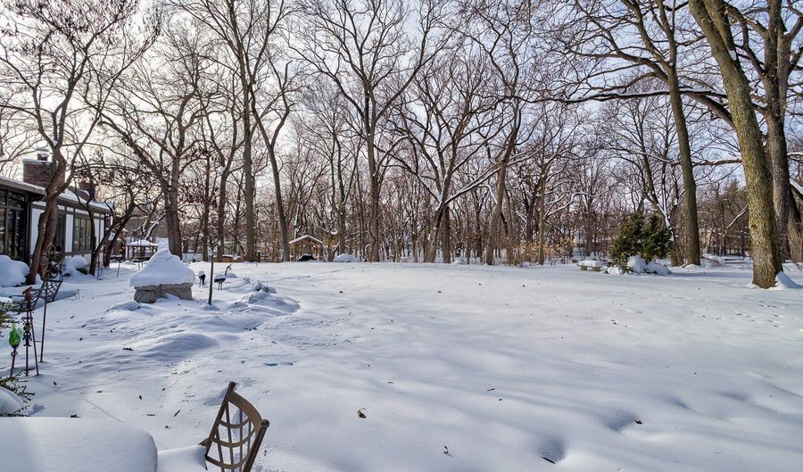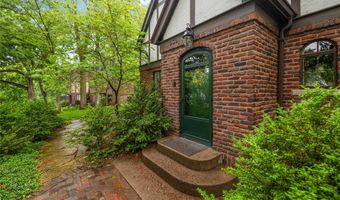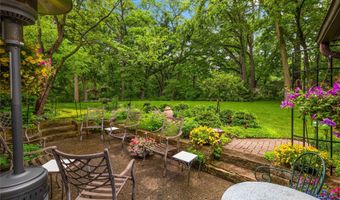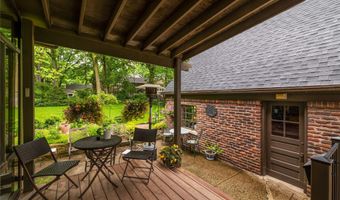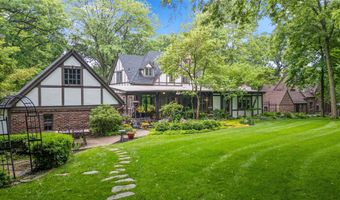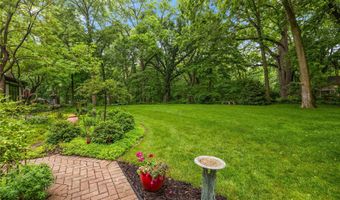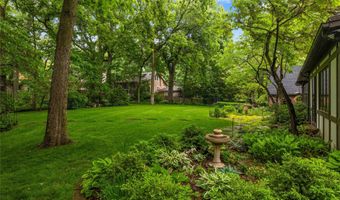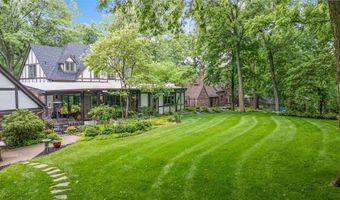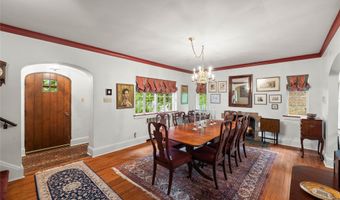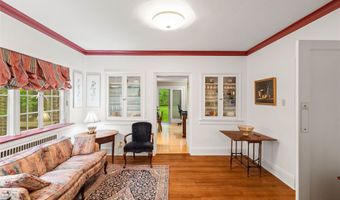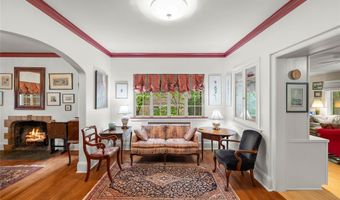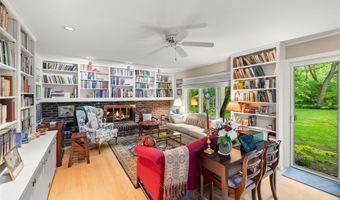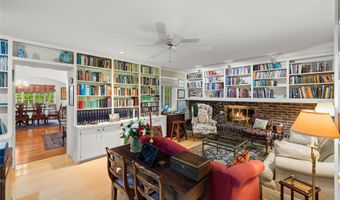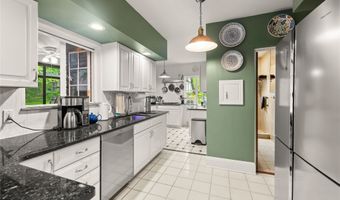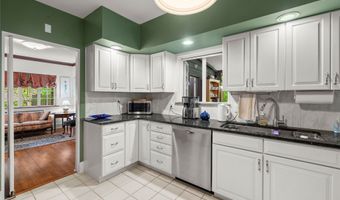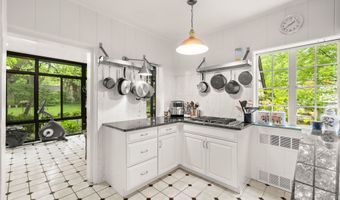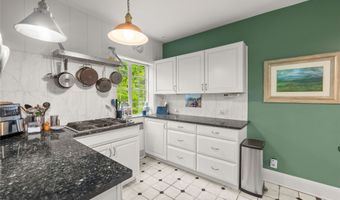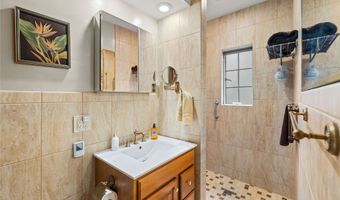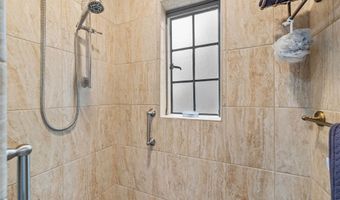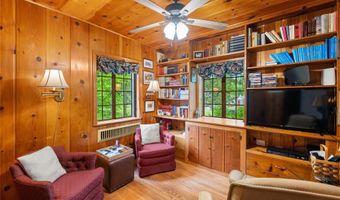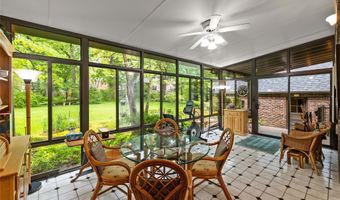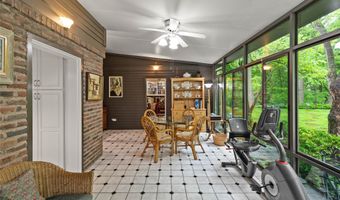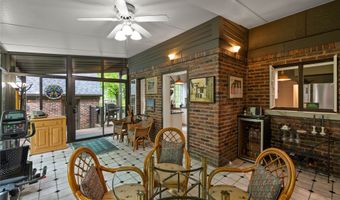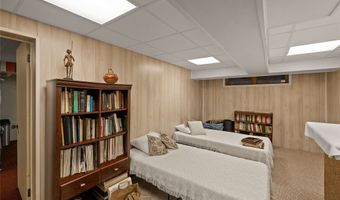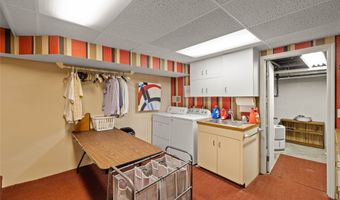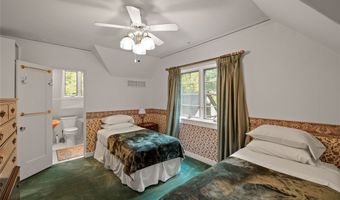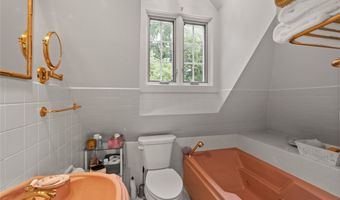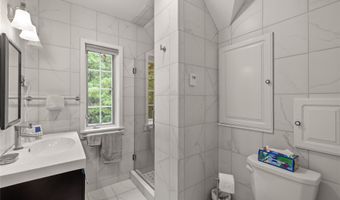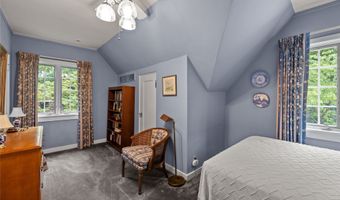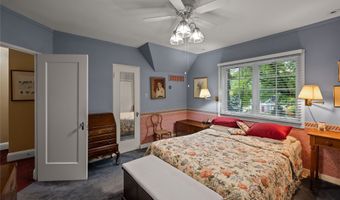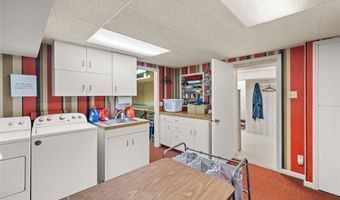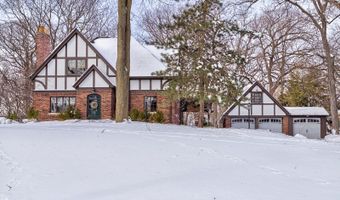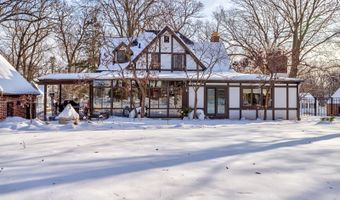535 Forest Glen St Ames, IA 50014
Snapshot
Description
Don't miss this historic English Tudor home that offers Old World charm paired with modern updates. Built in 1927, the home has 4 bedrooms, 3 updated bathrooms, a four-season sunroom, updated spacious white kitchen, formal dining room, formal living room with fireplace and a library/family room with a second fireplace and built-in bookshelves. The home, with 3144 sq ft finished, has been meticulously maintained and its original features well-preserved. Maple and hardwood floors throughout home. Second floor has 3/4 inch oak flooring under carpet. The recently updated bathrooms have heated floors. The lower level has a laundry room, huge cedar closet, a fifth non-conforming bedroom, utilities and ample storage. The park-like exterior is private and well-landscaped with flowering perennials, mature trees, fenced backyard, irrigation, covered deck and open brick patio. The home, 3-car garage, as well as the drive were built with pavers from the Old Lincoln Highway. Nestled on a half acre lot in one of Ames' most coveted neighborhoods and yet a short walk to the Iowa State campus. Low utilities and a new roof in 2023. Don't miss this one. All information obtained from seller and public records.
More Details
Features
History
| Date | Event | Price | $/Sqft | Source |
|---|---|---|---|---|
| Price Changed | $599,500 -7.77% | $242 | RE/MAX Precision | |
| Listed For Sale | $650,000 | $263 | RE/MAX Precision |
Taxes
| Year | Annual Amount | Description |
|---|---|---|
| $5,642 | CURTIS SD LOTS 3 & 4 |
Nearby Schools
Elementary School Edwards Elementary School | 0.4 miles away | KG - 05 | |
Middle School Ames Middle School | 0.9 miles away | 06 - 08 | |
Elementary School Abbie Sawyer Elementary School | 1 miles away | KG - 05 |
