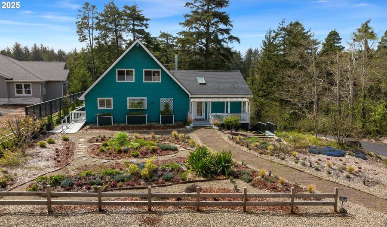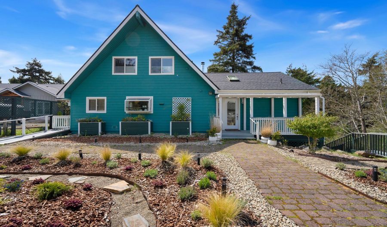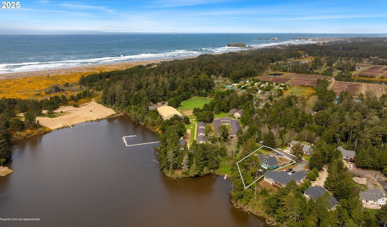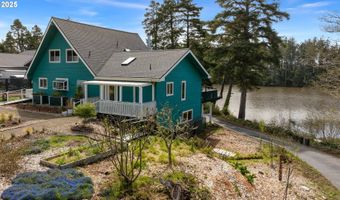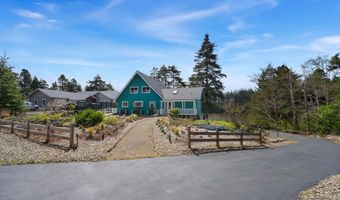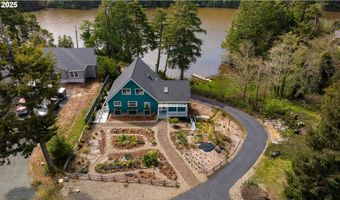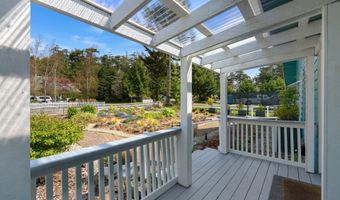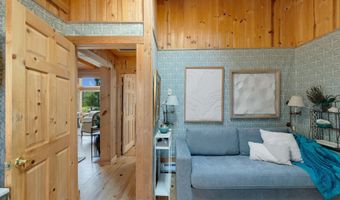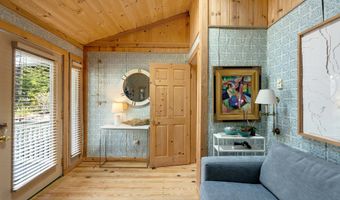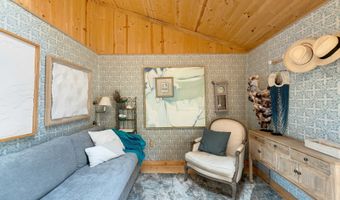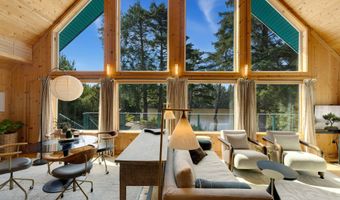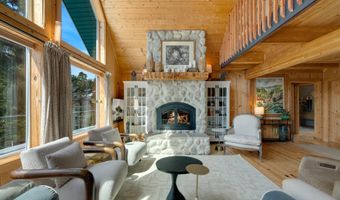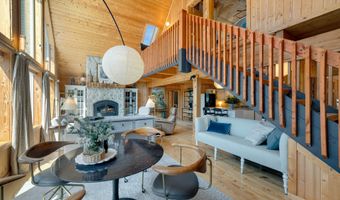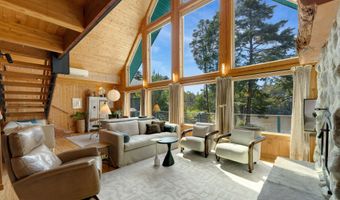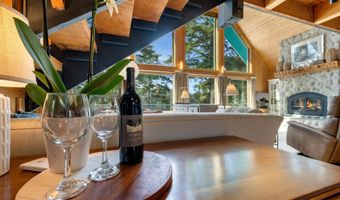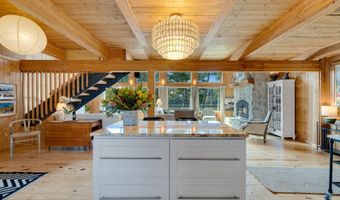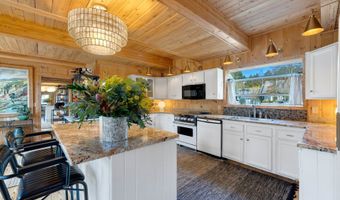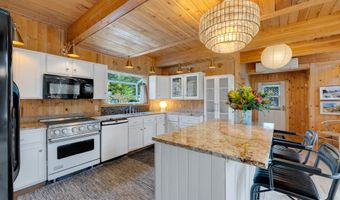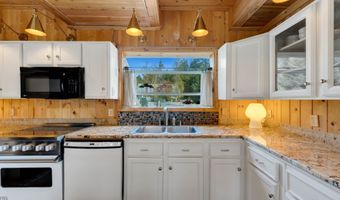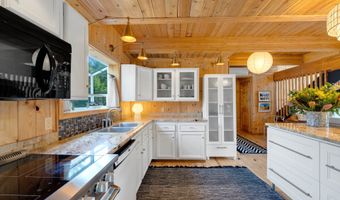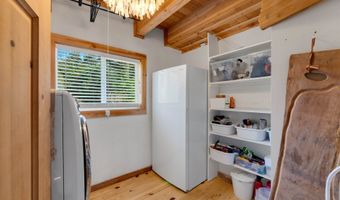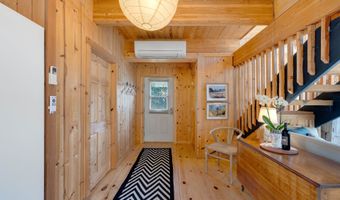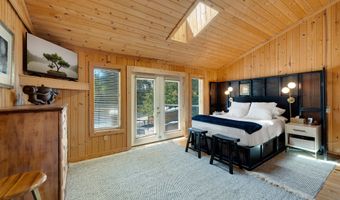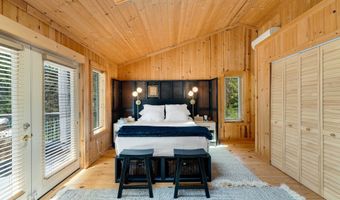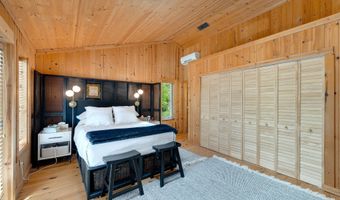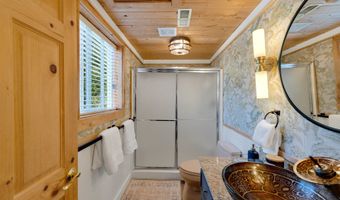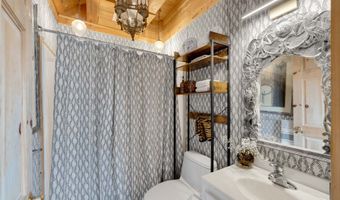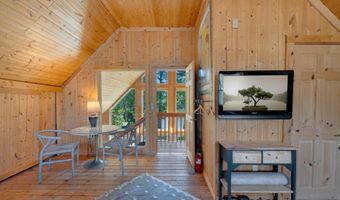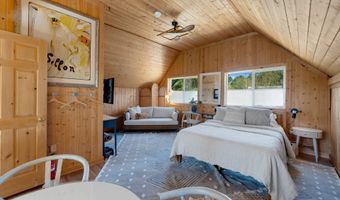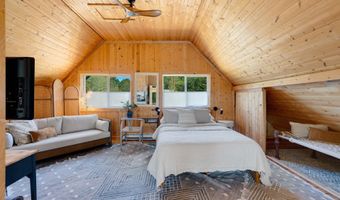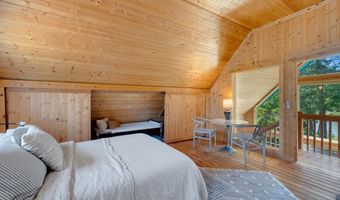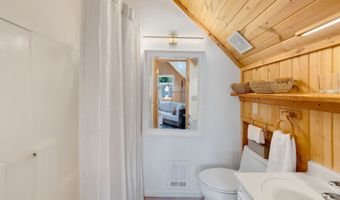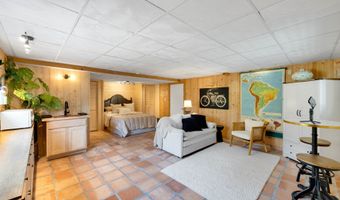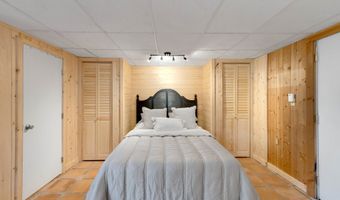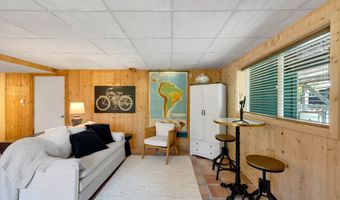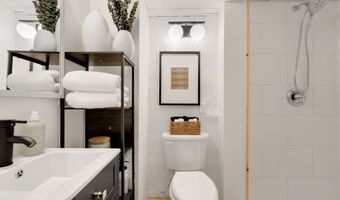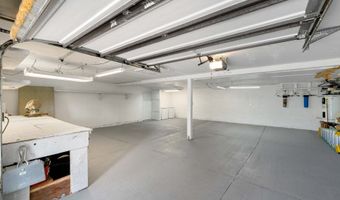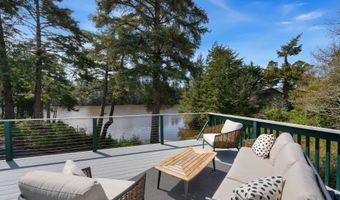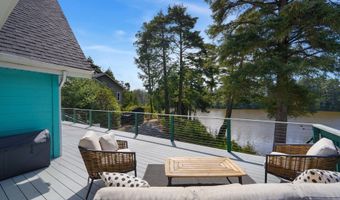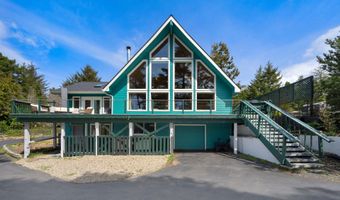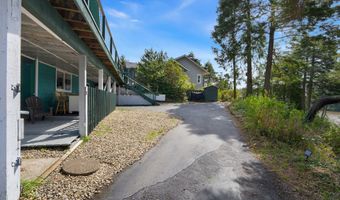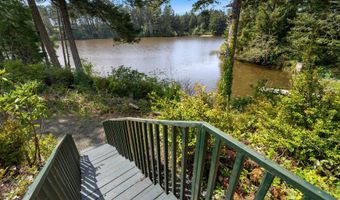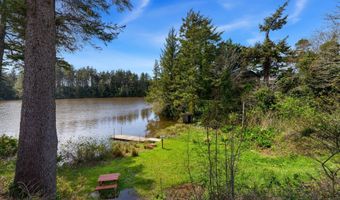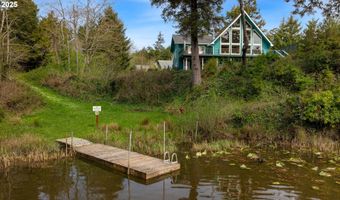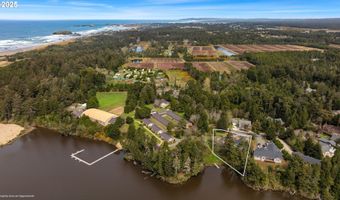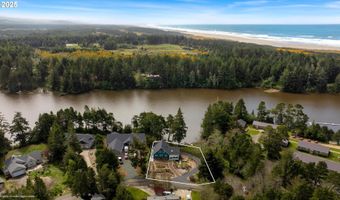Lakefront Home with Expansive Views on Bradley Lake. Discover the ultimate blend of coastal luxury in this lakefront lodge-style home in prestigious Bradley Lake Estates. Nestled on a south-facing tranquil cul-de-sac and protected lake cove, the home offers breathtaking lake views and effortless access to lake activities, woodland walks and located just a half a mile from the ocean. Step inside and experience a perfect blend of rustic elegance and modern amenities. The artisanal home features timeless craftsmanship with soaring wood-beamed ceilings, solid wood finishes, a striking, floor-to-ceiling fireplace while south-facing windows and multiple skylights bathe the interiors in natural light. The open-concept layout ensures seamless flow, making daily living and entertaining easy for both a couple or an expanded family of guests. The chef’s kitchen features granite countertops, updated custom cabinetry, a Viking induction stove, and an island, while new appliances in the adjacent walk-in pantry and laundry room eases entertaining and daily living convenience. Thoughtful use of space adds to the home’s versatility where both communal and private areas support both work and leisure. Three spacious ensuite bedrooms, each possess stunning lake views, comfortable sitting and sleeping areas, and privacy to enjoy a deep connection to nature. The primary suite features French doors to the deck, his-and-her closets, and a skylit retreat-like ambiance. The upstairs loft suite provides one of the best views of the lake with a closet/nook for tucking-in additional guests. A lower-level private suite with a separate entrance, covered patio, cedar closets, and an updated bath offers flexibility for rental guest or multi-generational living. A full-length deck and protected porches allow for seamless indoor-outdoor living. Schedule your private tour today.
