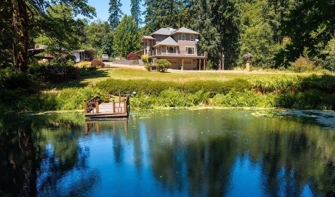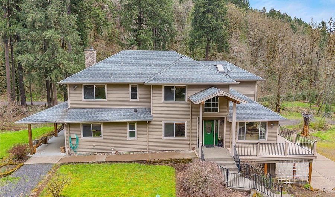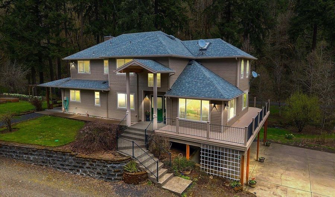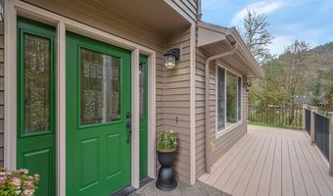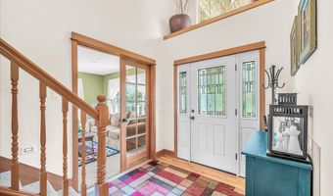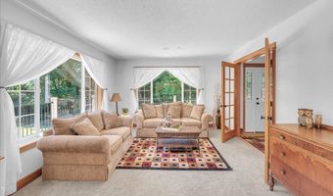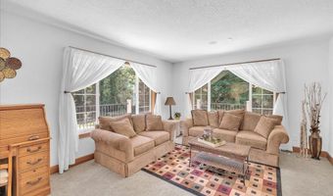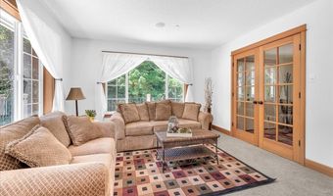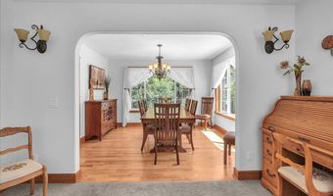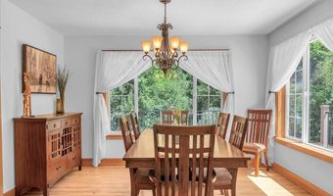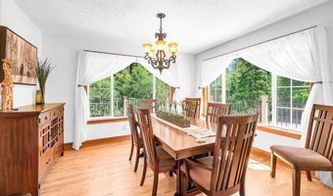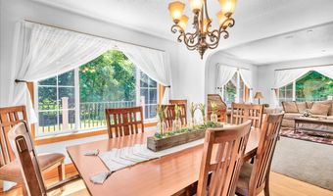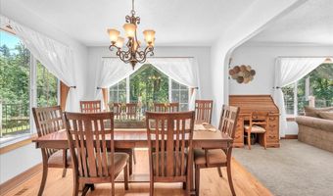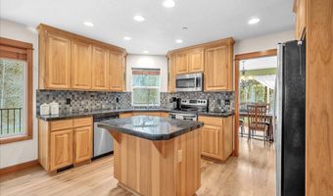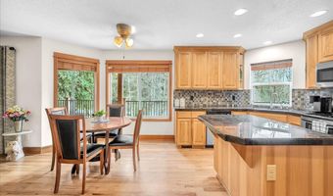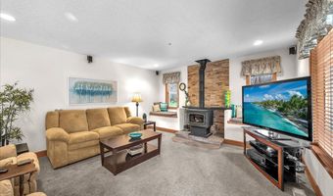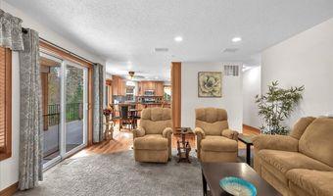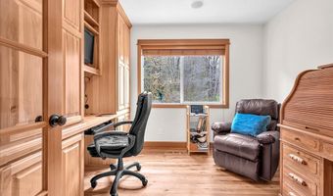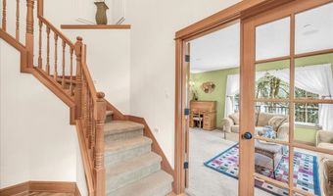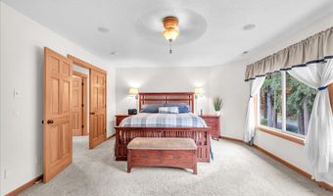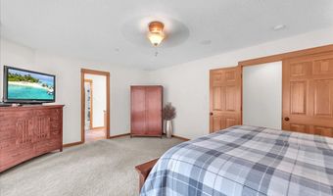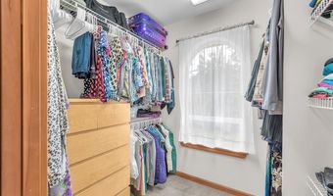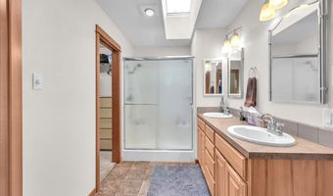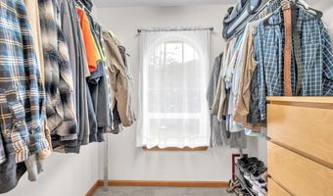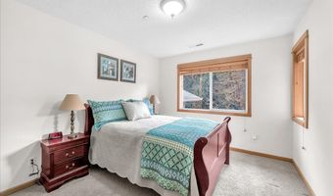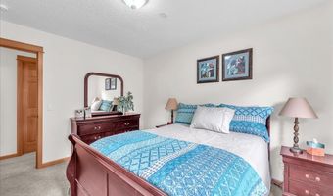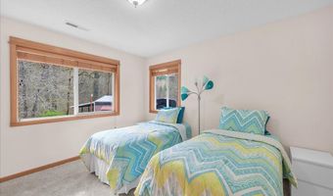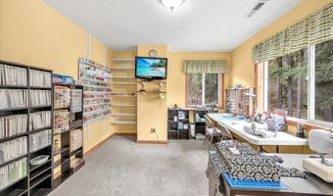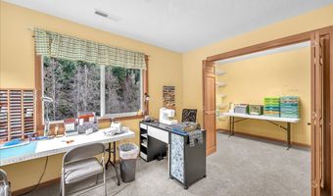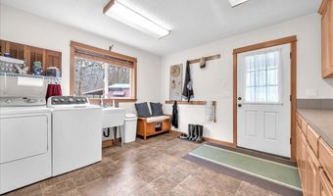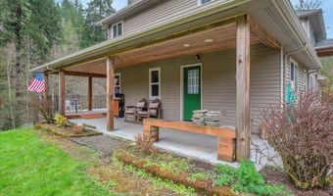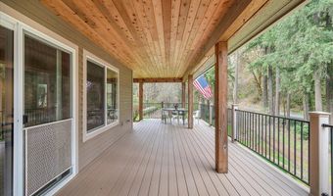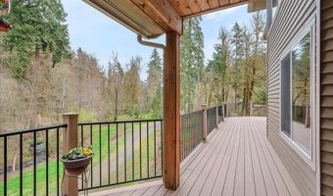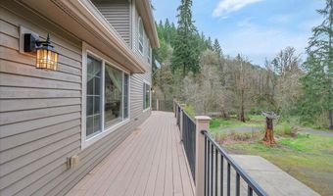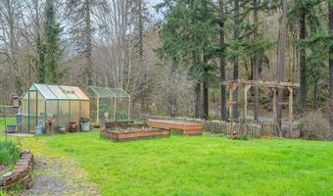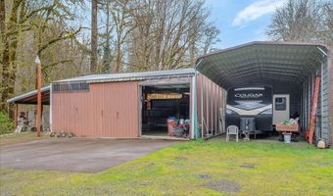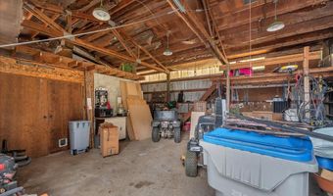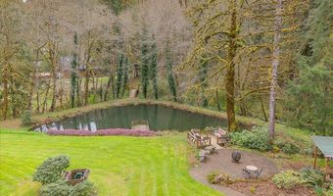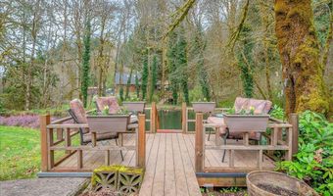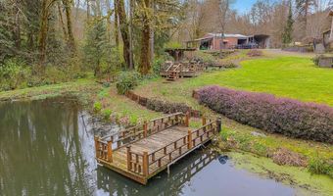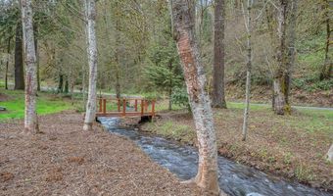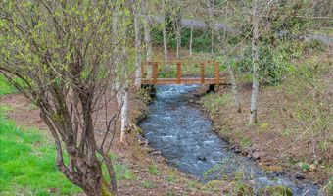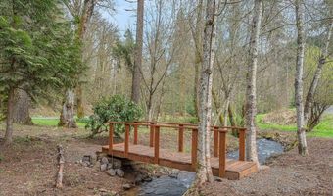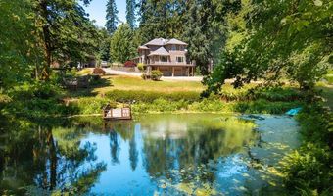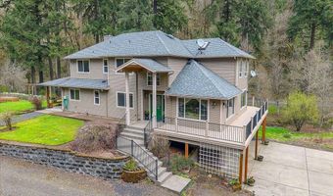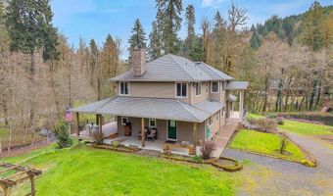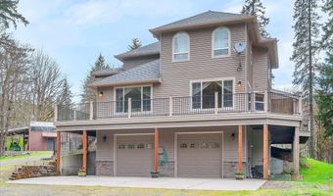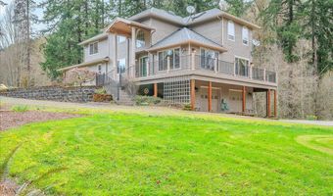HUGE Price Improvement on this Rural Paradise of your dreams, offered for first time on the market!! Custom-built 2009 home is a rare gem, Nestled on 9.56 acres of serene, natural beauty, blending elegance, functionality & country charm. Flooded with natural light throughout, this thoughtfully designed 3+ bed, 3-bathroom home has a spacious bonus craft(could-be bed) room & an office with built-in cabinets & shelves. Gorgeous hickory floors & cabinets add warmth, while granite countertops, SS appliances & a walk-in pantry make the open concept kitchen both stylish & practical. Formal dining & living rooms to welcome guests with a family room w/ wood burning fireplace that is perfect to unwind. Huge Primary Bedroom w/ 2 WIC! Designed for comfort & convenience, the home has 2 heat pumps/furnaces with AC, an indoor sprinkler system, central vacuum, whole-house water filtration system, & is wired for a generator. Enjoy surround sound throughout the home & out onto the expansive wraparound deck, perfect for entertaining, BBQ's or peaceful relaxation. The land itself is a nature lover’s dream, with three year-round creeks, wrapping around the home like a moat, 2 tranquil ponds, & 3 charming footbridges. A 30’ x 36’ shop offers two lofts, a heated 10’ x 20’ room, 220 wiring, & canning stove. 18’ x 35’ RV cover with 50-amp service & sewer hookup adds extra convenience. The property also includes a fully equipped greenhouse with sinks, an orchard producing apples, pears, strawberries, & blueberries, plus 4 raised garden beds for homegrown produce. Storage abounds throughout the home & all outbuildings topped with durable metal roofs. The property’s border with Stimpson Timberland provides privacy & a sense of seclusion. Expansive windows flood the home with natural light, seamlessly blending indoor & outdoor living. This exceptional property offers a unique opportunity to embrace peaceful country living with modern comforts surrounded by tranquil streams/ponds & lush forests.
