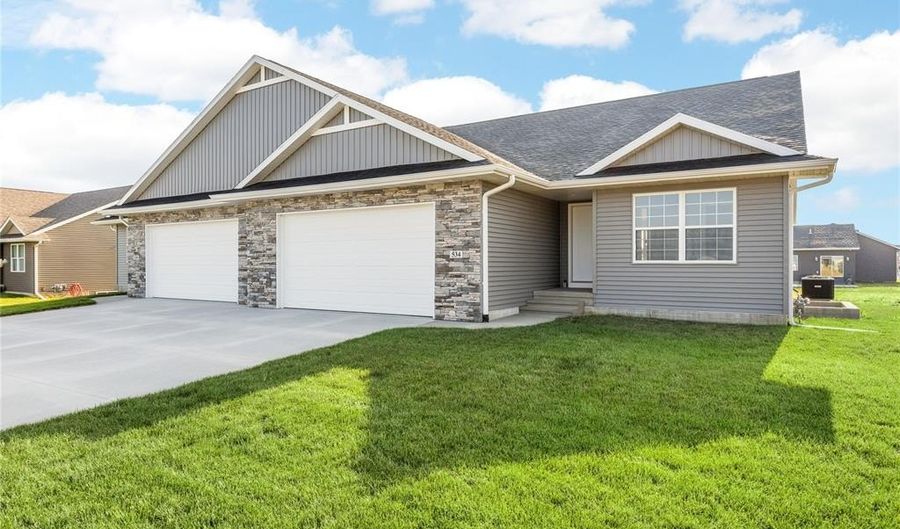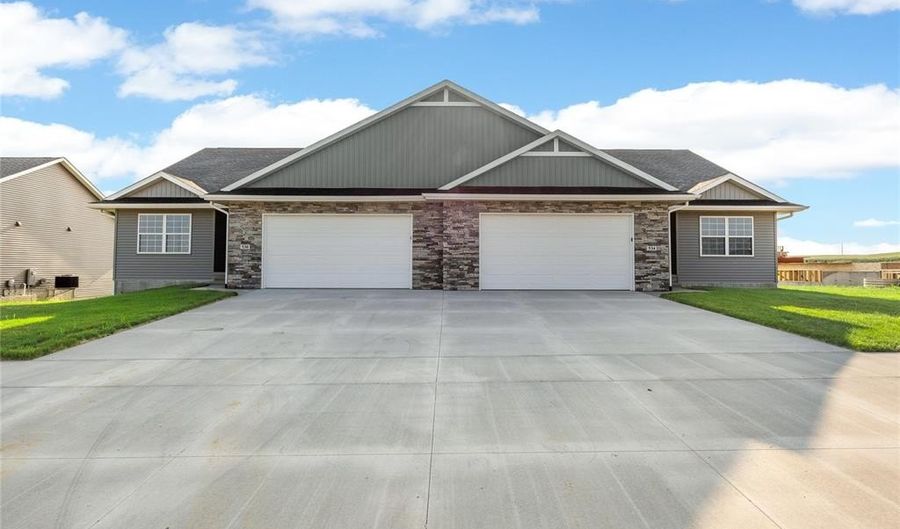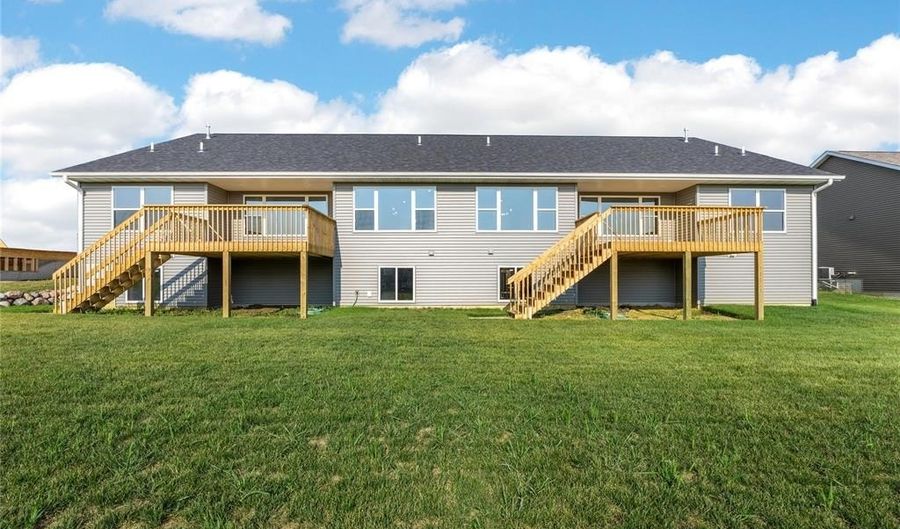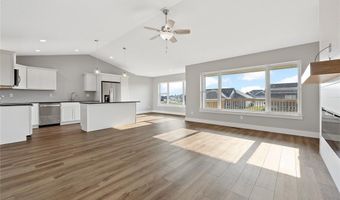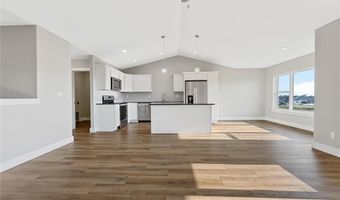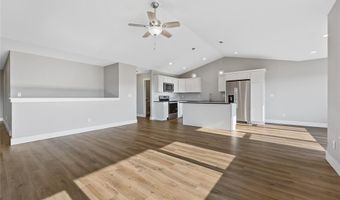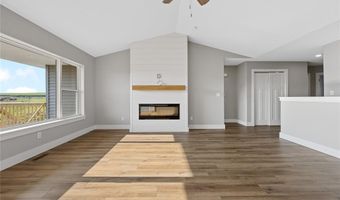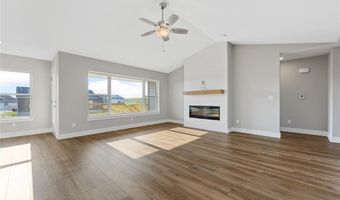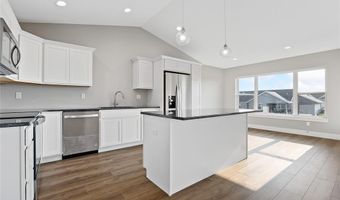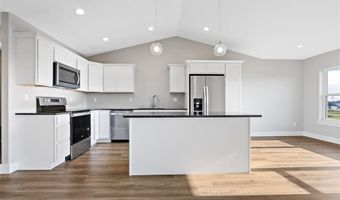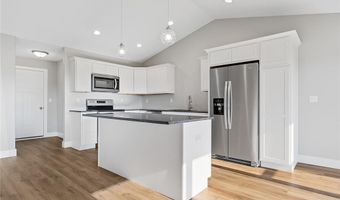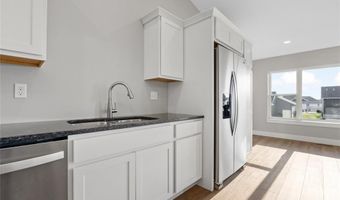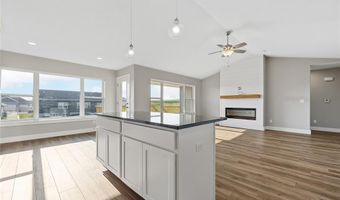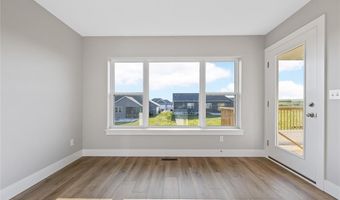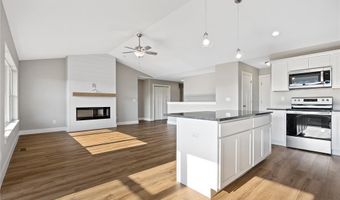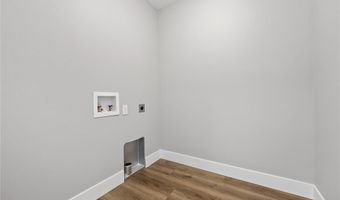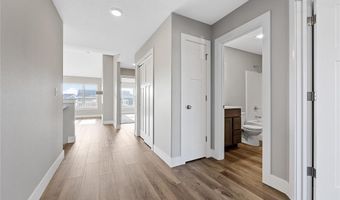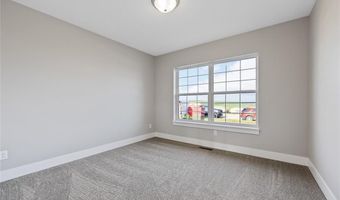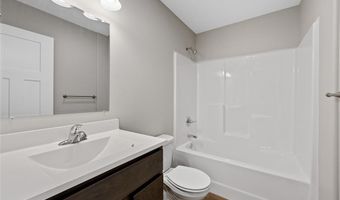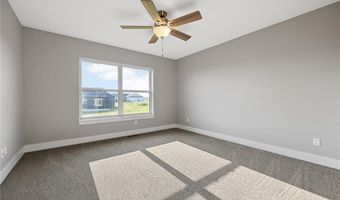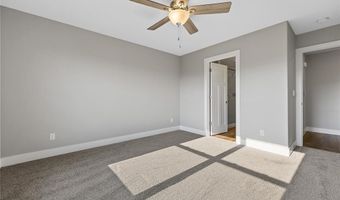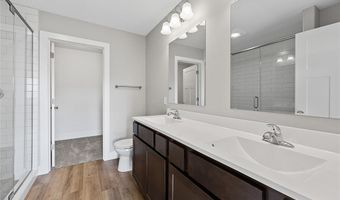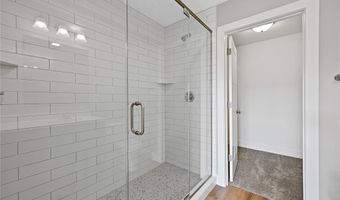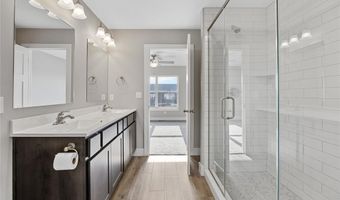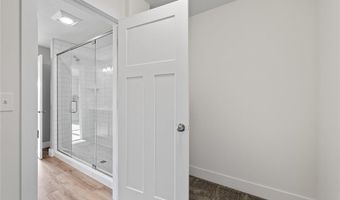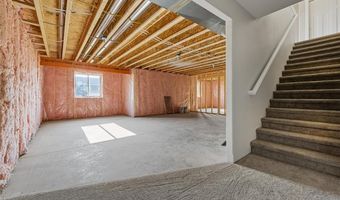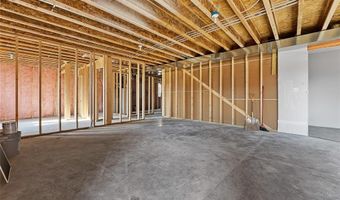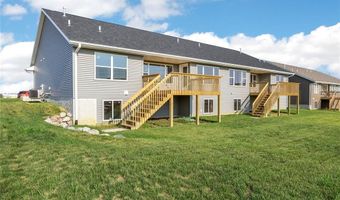534 Stonebrook Dr Atkins, IA 52206
Snapshot
Description
his zero lot home features a highly desired open concept floor plan with beautiful finishes throughout. Attention to detail is evident in every aspect of this home, highlighted by the exquisite white painted woodwork and luxury vinyl plank flooring. The kitchen boasts sleek granite countertops, a roll-out pantry for effortless organization, and beautiful white cabinetry. The primary bedroom en-suite features a generously sized custom tile shower and a double sink vanity. This home has main floor laundry, adding convenience and practicality to your daily routine. The lower level has already been framed and is ready for your personal touches to complete the space. Outside you will find a large deck perfect for relaxing and entertaining. Schedule your showing today for this exceptional home!
More Details
Features
History
| Date | Event | Price | $/Sqft | Source |
|---|---|---|---|---|
| Listed For Sale | $305,000 | $218 | Pinnacle Realty LLC |
