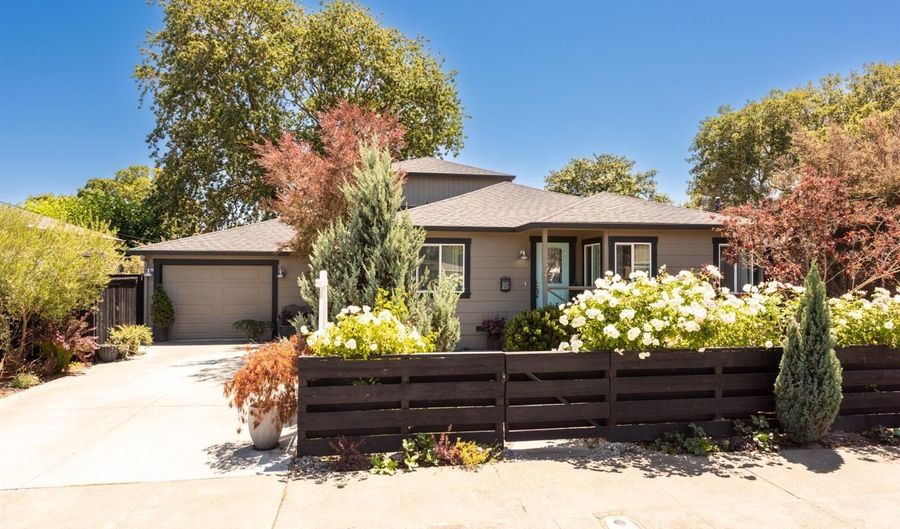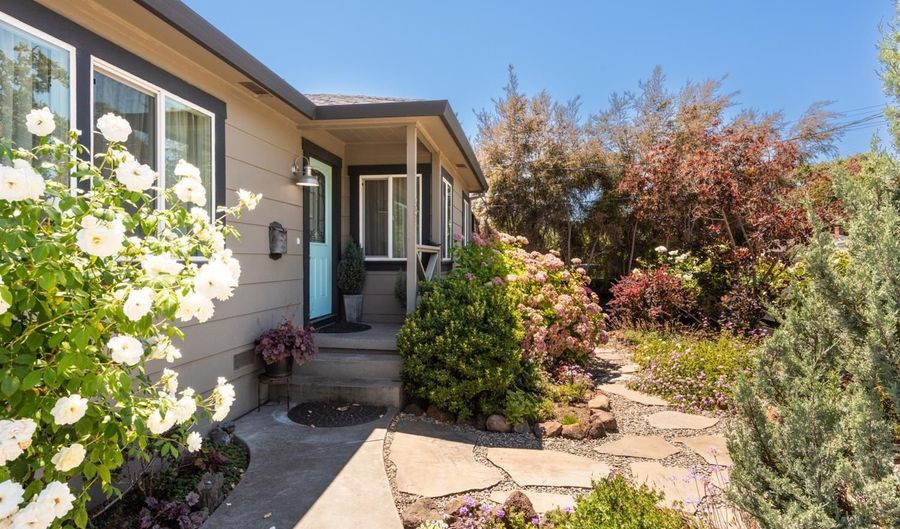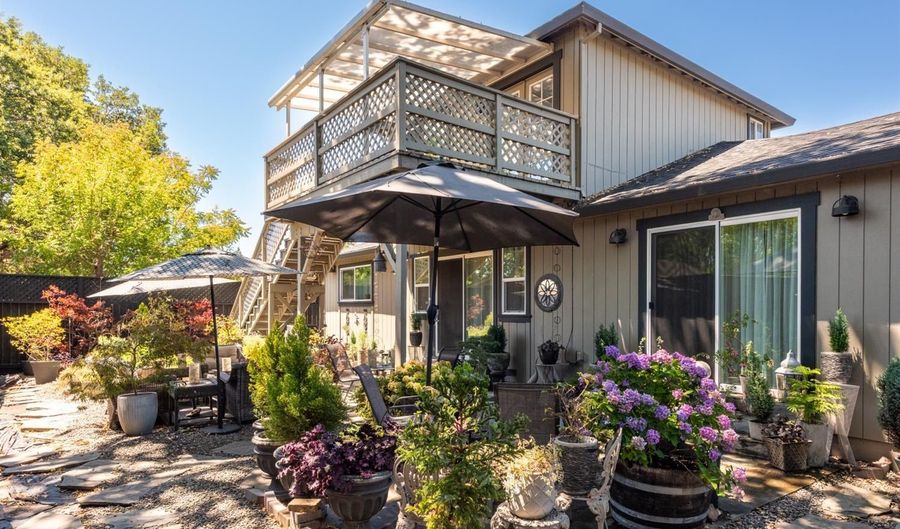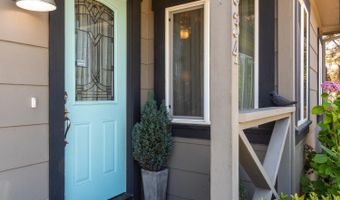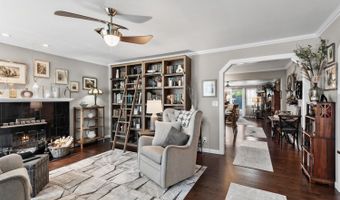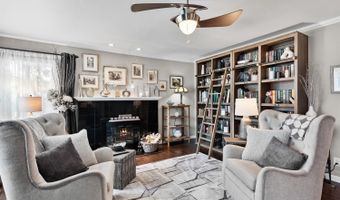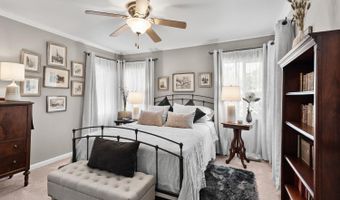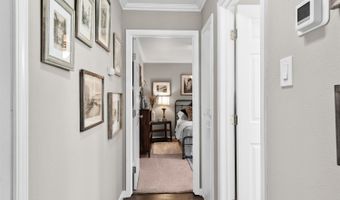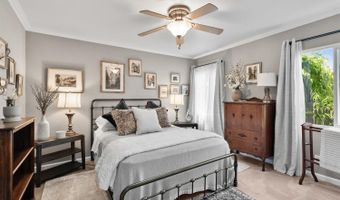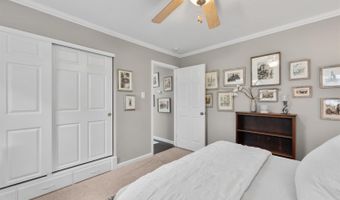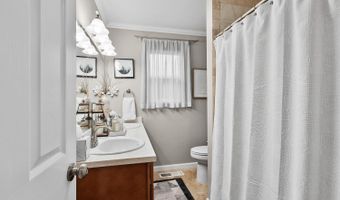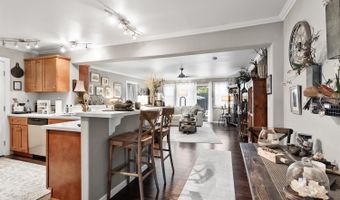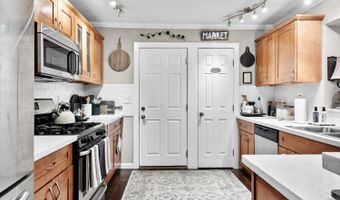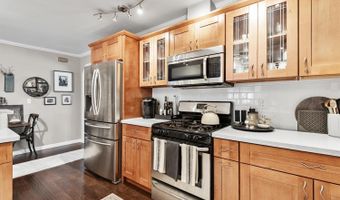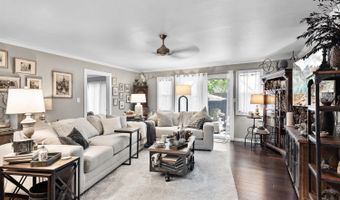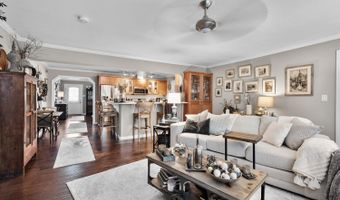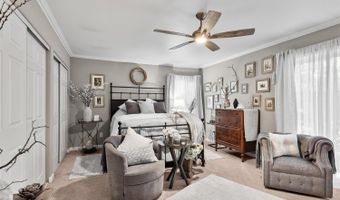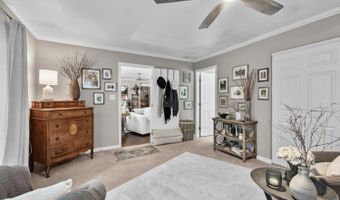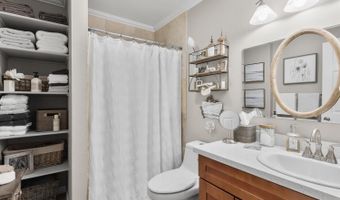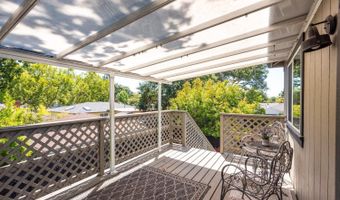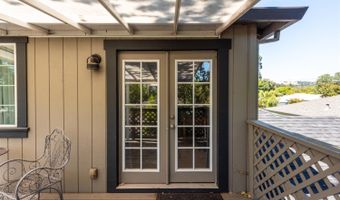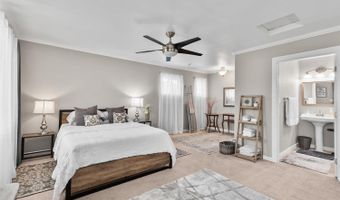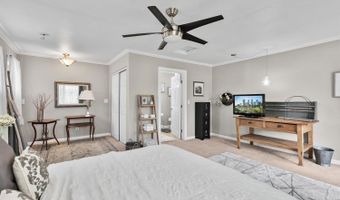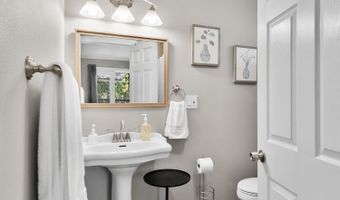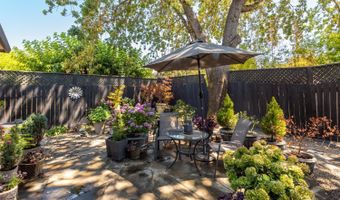534 Richmond Dr Santa Rosa, CA 95401
Snapshot
Description
Welcome Home! 534 Richmond Drive is a beautifully appointed single-family property, blending contemporary touches with modern French charm. The home itself features a formal seating room with fireplace at the entry, and an open-concept kitchen leading into your formal living and dining areas. The primary suite is on the main floor separated from the guest bedrooms and bathroom. You'll find four spacious bedrooms and two full bathrooms on the main level, and an additional full bedroom and bathroom upstairs. You will love the flexibility and multi-functionality this home offers. This property is one of very homes in the neighborhood between Steele Ln and Elliott Avenue that live as a five bedroom home. The 5th bedroom and 3rd bath has its own private entrance. Enjoy close proximity to some of Sonoma County's most well-renowned restaurants, shopping and amenities, parks and local activities. You don't want to miss the chance to call this home yours!
More Details
Features
History
| Date | Event | Price | $/Sqft | Source |
|---|---|---|---|---|
| Listed For Sale | $875,000 | $397 | Luxe Places International Realty |
Nearby Schools
Elementary School Steele Lane Elementary | 0.2 miles away | KG - 06 | |
Junior & Senior High School Lewis Opportunity | 0.4 miles away | 07 - 12 | |
Junior & Senior High School Nueva Vista High | 0.4 miles away | 07 - 12 |
