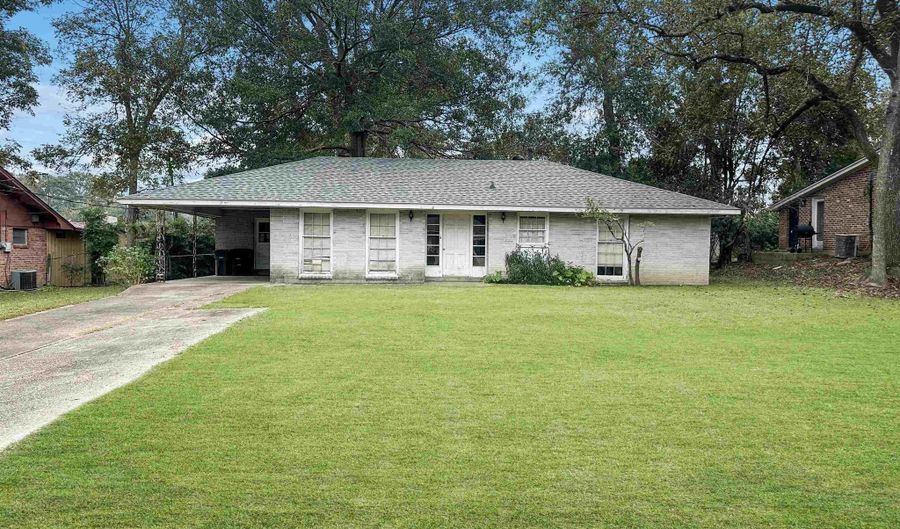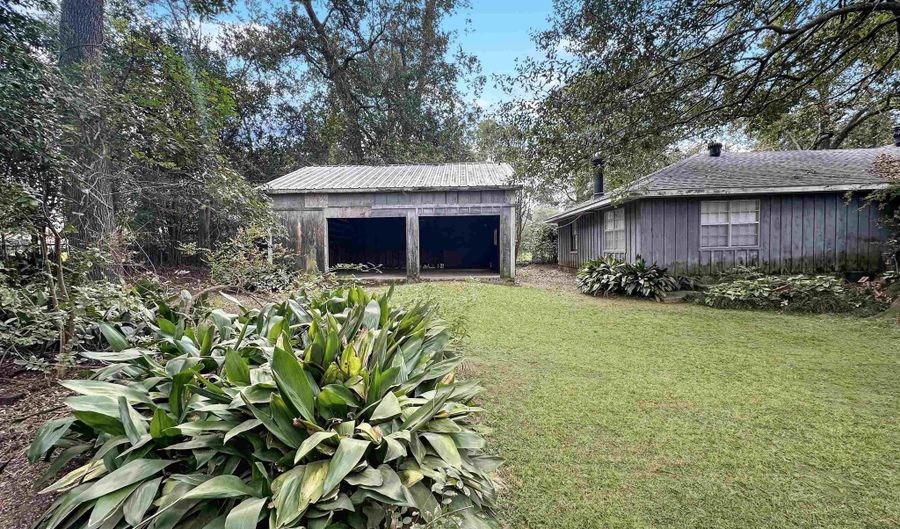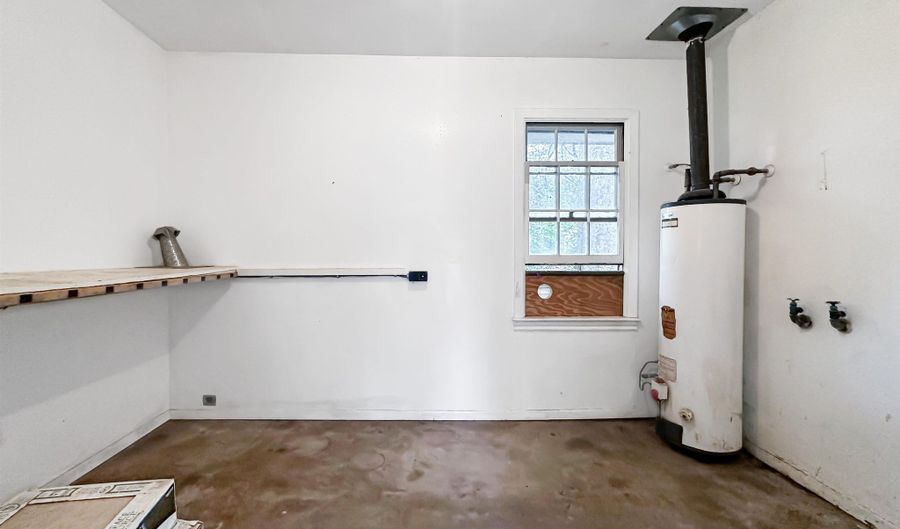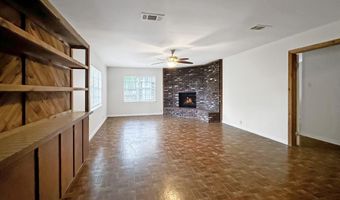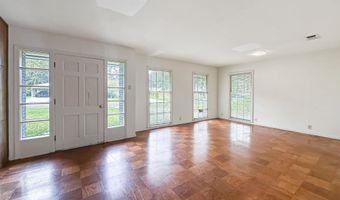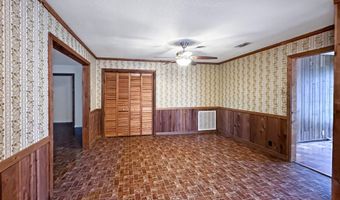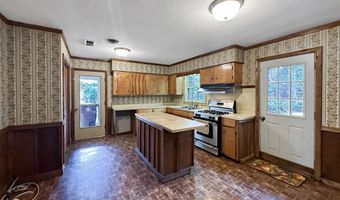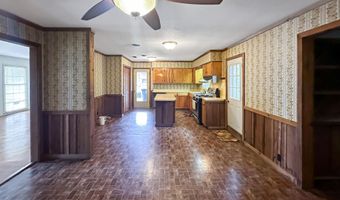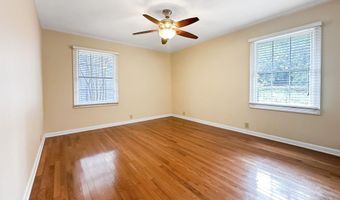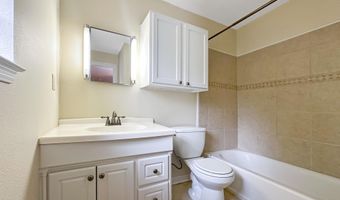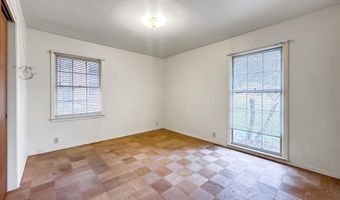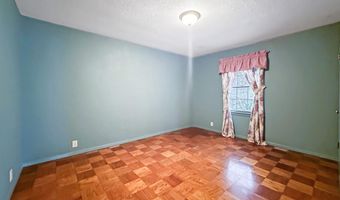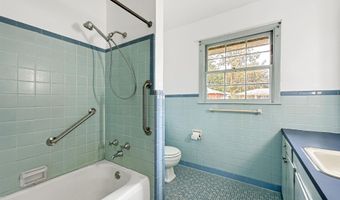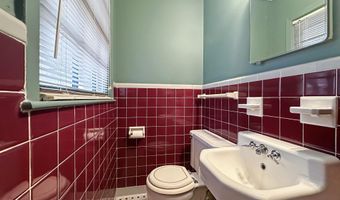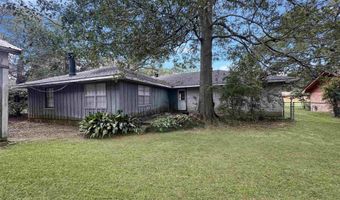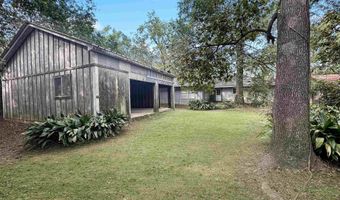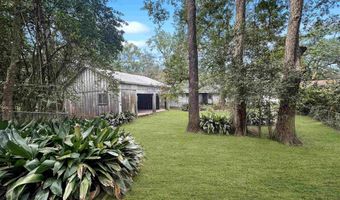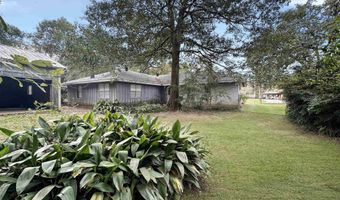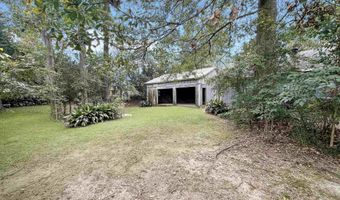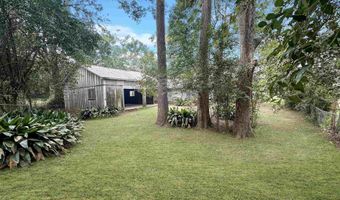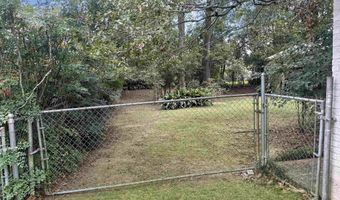534 Highland Park Dr Baton Rouge, LA 70808
Snapshot
Description
Located in the highly desirable Kenilworth Area, just minutes down Highland Rd to LSU! This brick home sits on a large lot in flood zone X with a shady backyard. Featuring 3 bedrooms, 2.5 baths, a fenced-in backyard, and a Huge 28' x 28' WORKSHOP with a concrete slab. This property is perfect for those looking for both space and convenience. The home offers great bones, including a newer architectural shingle roof, a spacious layout with a large Living Room, separate Den with a fireplace & brick hearth and Dining Room. Kitchen features stainless steel gas range and hood vent, island and pantry. Split floor plan with primary bedroom to the back and 2 additional bedrooms in the front. No Carpet, parquet wood flooring, vinyl flooring & tile in the bathrooms. While the home is fully livable, it offers a fantastic opportunity for anyone interested in some TLC and upgrading the finishes. Home being sold as-is, inspections are for the buyer's information only. Single car carport and ample storage, this home is a must-see. Call for a showing today!
More Details
Features
History
| Date | Event | Price | $/Sqft | Source |
|---|---|---|---|---|
| Listed For Sale | $214,900 | $111 | Dawson Grey Real Estate |
Nearby Schools
Middle School Kenilworth Middle School | 0.3 miles away | 06 - 08 | |
Elementary School Magnolia Woods Elementary School | 0.8 miles away | PK - 05 | |
Elementary School Highland Elementary School | 1 miles away | PK - 05 |
