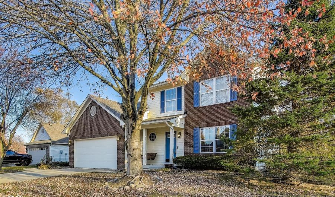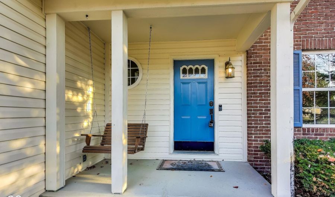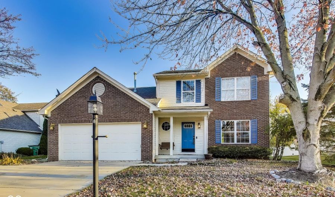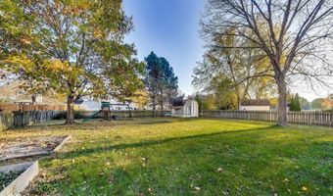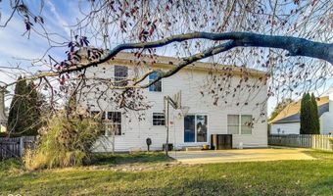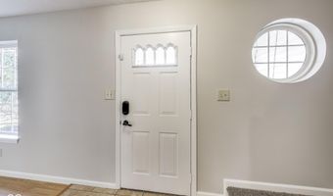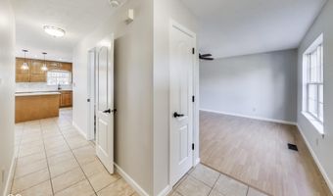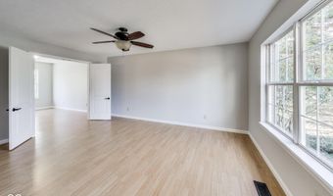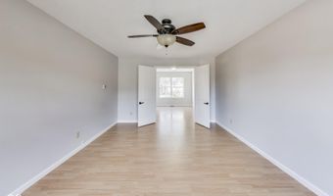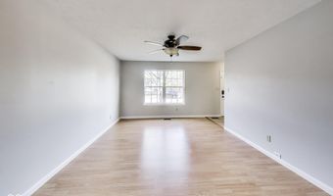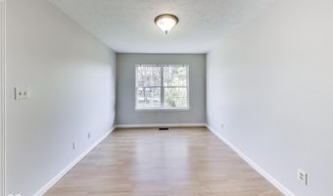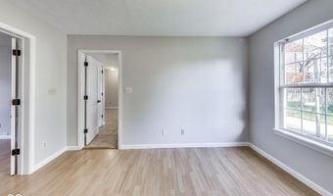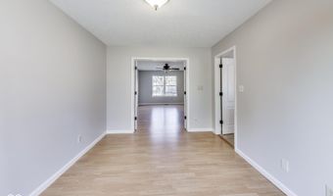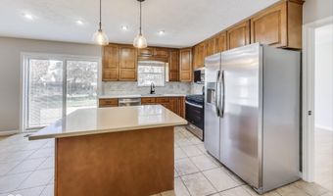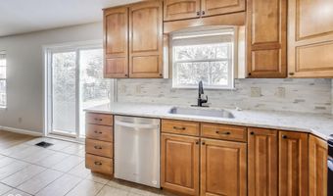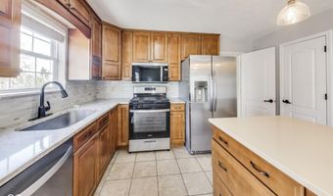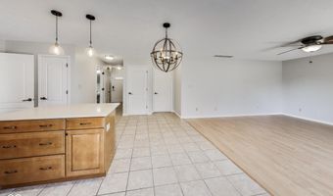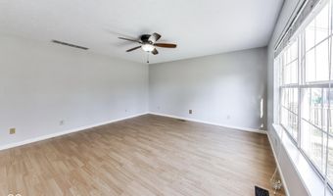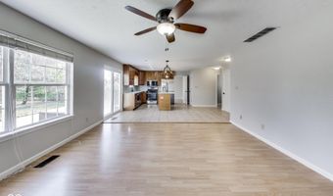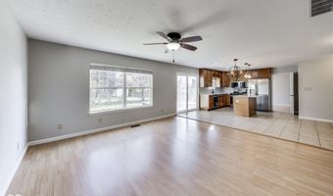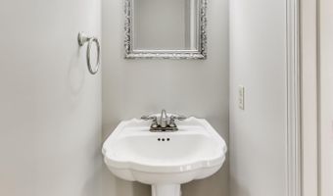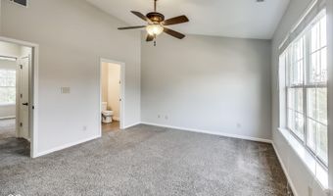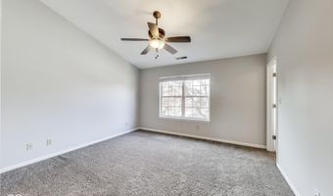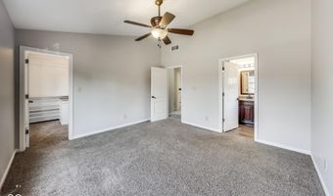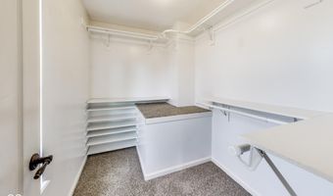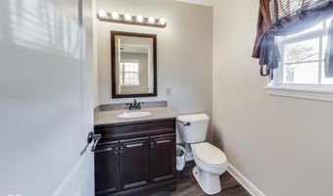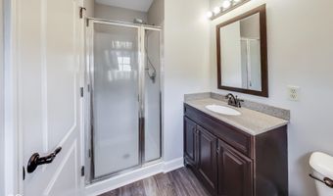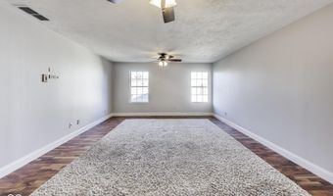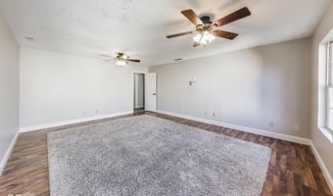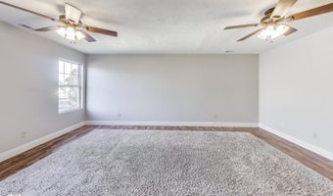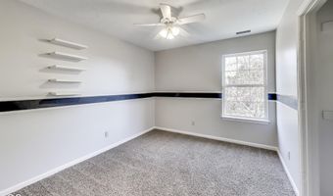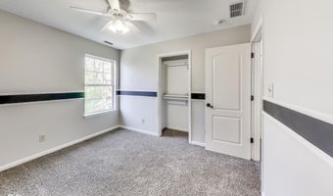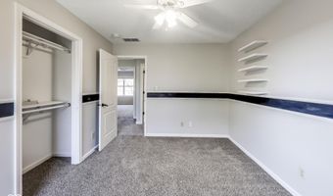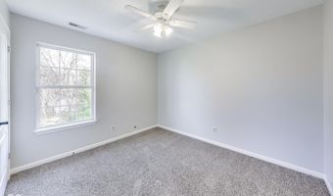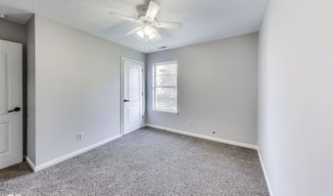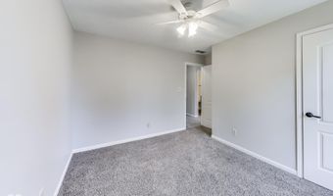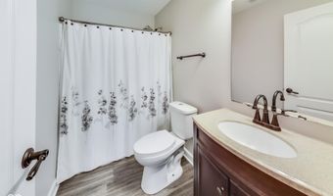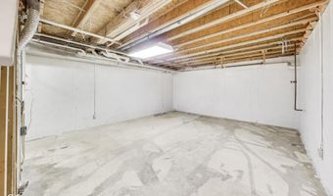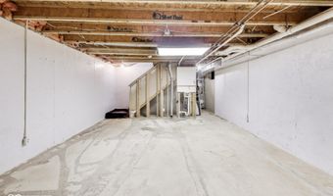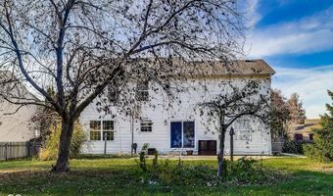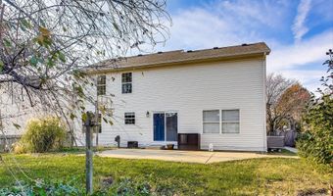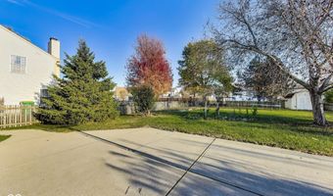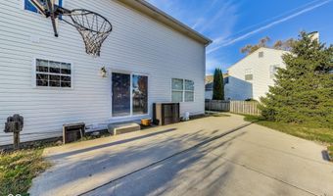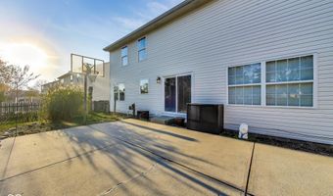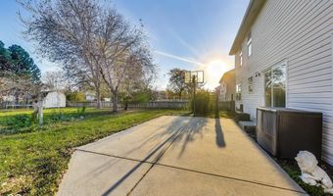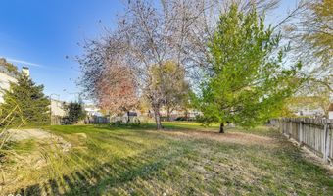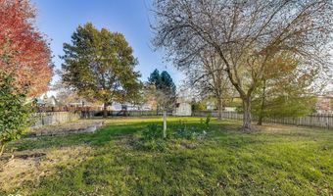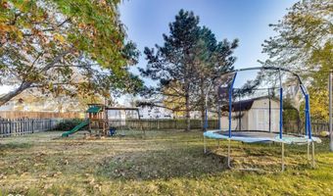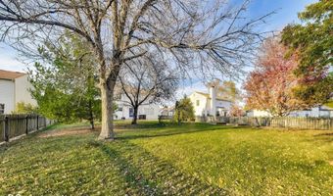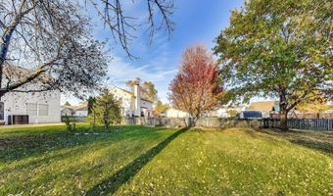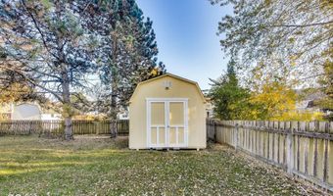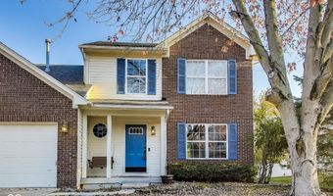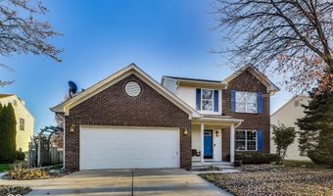534 Austrian Way Avon, IN 46123
Snapshot
Description
Discover your dream home in this gorgeous Avon 2-story house featuring an unfinished basement, ready for your creative touch! Updates include a 3-year old roof, freshly painted walls and ceilings, and brand new, never used kitchen appliances. The main floor boasts of spacious rooms which include a private home office, a cozy living room, and a gourmet kitchen equipped with quartz countertops and a spacious center island that seamlessly overlooks the expansive family room. New patio door with built-in blinds leads to an oversized patio. Experience the serenity of your own private retreat as you step into the peaceful ambiance of your fenced-in backyard. After a busy day, unwind on the patio and absorb the calmness of your surroundings-whether you're sipping a drink, enjoying the quiet, or simply taking in the view. The space is perfect for relaxing at one end of the patio while the kids have fun shooting hoops at the other, offering a sense of balance and harmony. There's plenty of room for everyone to enjoy the outdoors, from the peaceful garden area to the kid's play set. You will love the added convenience of the spacious mini-barn which offers ample storage, keeping your outdoor area organized and clutter-free. Whether you're entertaining or simply relaxing, your backyard is a peaceful haven to enjoy every day. Please note that the Seller utilized the versatile upstairs bonus room as a 4th bedroom with a portable storage cabinet. This room is currently set up as bonus space. The primary bedroom features an en suite bathroom and a large walk-in closet, providing ample storage. This home is truly move-in ready. Easy to show. Don't miss your chance to make this stunning property yours. Schedule a viewing today!
More Details
Features
History
| Date | Event | Price | $/Sqft | Source |
|---|---|---|---|---|
| Listed For Sale | $385,000 | $178 | eXp Realty LLC |
Expenses
| Category | Value | Frequency |
|---|---|---|
| Home Owner Assessments Fee | $200 | Annually |
Nearby Schools
Elementary School Pine Tree Elementary School | 0.4 miles away | KG - 04 | |
Elementary School Maple Elementary School | 0.7 miles away | KG - 04 | |
Elementary School White Oak Elementary School | 0.7 miles away | KG - 04 |
