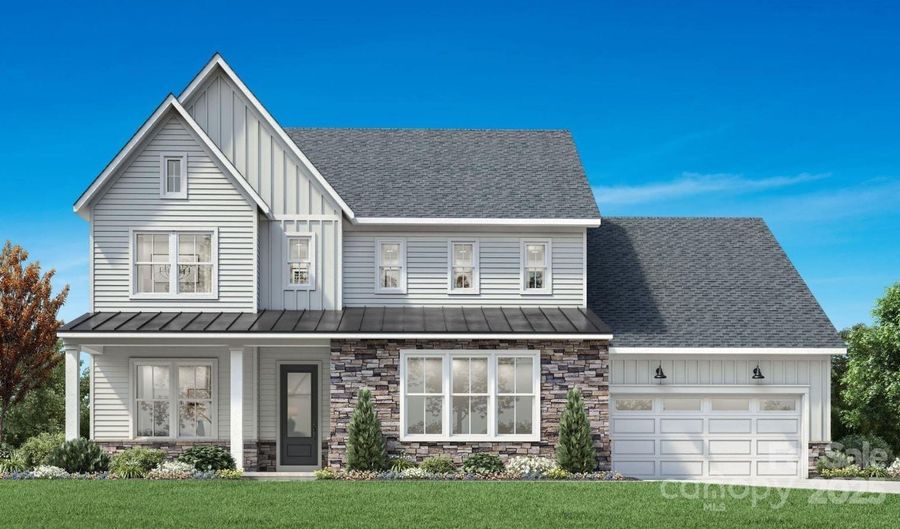5334 Mint Harbor Way 0292Charlotte, NC 28269
Price
$901,337
Listed On
Type
For Sale
Status
Pending
5 Beds
5 Bath
3908 sqft
Asking $901,337
Snapshot
Type
For Sale
Category
Purchase
Property Type
Residential
Property Subtype
Single Family Residence
MLS Number
4244437
Parcel Number
04308237
Property Sqft
3,908 sqft
Lot Size
0.21 acres
Year Built
2025
Year Updated
Bedrooms
5
Bathrooms
5
Full Bathrooms
4
3/4 Bathrooms
0
Half Bathrooms
1
Quarter Bathrooms
0
Lot Size (in sqft)
9,104.04
Price Low
-
Room Count
-
Building Unit Count
-
Condo Floor Number
-
Number of Buildings
-
Number of Floors
0
Parking Spaces
0
Location Directions
Call Listing Agent, Onsite Agent, Sign, Vacant Call Listing Agent, Call Listing Office, Call Seller, Onsite Agent From I-77 North, take exit-18 for W.T. Harris Blvd/NC-24, turn right (east) on W.T. Harris Blvd. Continue 2.4 miles to intersection of Griffith Lakes Parkway and turn right to enter the community. Model Home and Sales Office address is 5034 Glen Walk Drive, Charlotte 28269. Entrance to the neighborhood is at the intersection of W.T. Harris and Davis Lake Parkway.
Legal Description
L292 M74-202
Subdivision Name
Griffith Lakes
Special Listing Conditions
Auction
Bankruptcy Property
HUD Owned
In Foreclosure
Notice Of Default
Probate Listing
Real Estate Owned
Short Sale
Third Party Approval
Description
The Nora plan is part of our luxury Waterstone Collection and is an immediate charmer!
More Details
MLS Name
Canopy MLS
Source
ListHub
MLS Number
4244437
URL
MLS ID
CMLSNC
Virtual Tour
PARTICIPANT
Name
Josh Seng
Primary Phone
(980) 443-7711
Key
3YD-CMLSNC-R15701
Email
jseng@tollbrothers.com
BROKER
Name
Toll Brothers Realty, Inc.
Phone
(847) 341-8655
OFFICE
Name
Toll Brothers Real Estate Inc
Phone
(704) 849-2625
Copyright © 2025 Canopy MLS. All rights reserved. All information provided by the listing agent/broker is deemed reliable but is not guaranteed and should be independently verified.
Features
Basement
Dock
Elevator
Fireplace
Greenhouse
Hot Tub Spa
New Construction
Pool
Sauna
Sports Court
Waterfront
Appliances
Dishwasher
Microwave
Washer
Architectural Style
Contemporary
Construction Materials
Fiber Cement
Exterior
Lawn Maintenance
Heating
Forced Air
Interior
Garden Tub
Kitchen Island
Open Floorplan
Pantry
Split Bedroom
Storage
Walk-in Closet(s)
Walk-in Pantry
Parking
Driveway
Garage
Garage - Attached
Property Condition
New Construction
Roof
Shingle
Rooms
Bathroom 1
Bathroom 2
Bathroom 3
Bathroom 4
Bathroom 5
Bedroom 1
Bedroom 2
Bedroom 3
Bedroom 4
Bedroom 5
History
| Date | Event | Price | $/Sqft | Source |
|---|---|---|---|---|
| Listed For Sale | $901,337 | $231 | Toll Brothers Real Estate Inc |
Expenses
| Category | Value | Frequency |
|---|---|---|
| Home Owner Assessments Fee | $350 | Monthly |
Nearby Schools
Elementary School David Cox Road Elementary | 1.2 miles away | KG - 05 | |
Elementary School Hucks Road Elementary | 1.6 miles away | KG - 05 | |
Elementary School Winding Springs Elementary | 1.6 miles away | PK - 05 |
Get more info on 5334 Mint Harbor Way 0292, Charlotte, NC 28269
By pressing request info, you agree that Residential and real estate professionals may contact you via phone/text about your inquiry, which may involve the use of automated means.
By pressing request info, you agree that Residential and real estate professionals may contact you via phone/text about your inquiry, which may involve the use of automated means.

