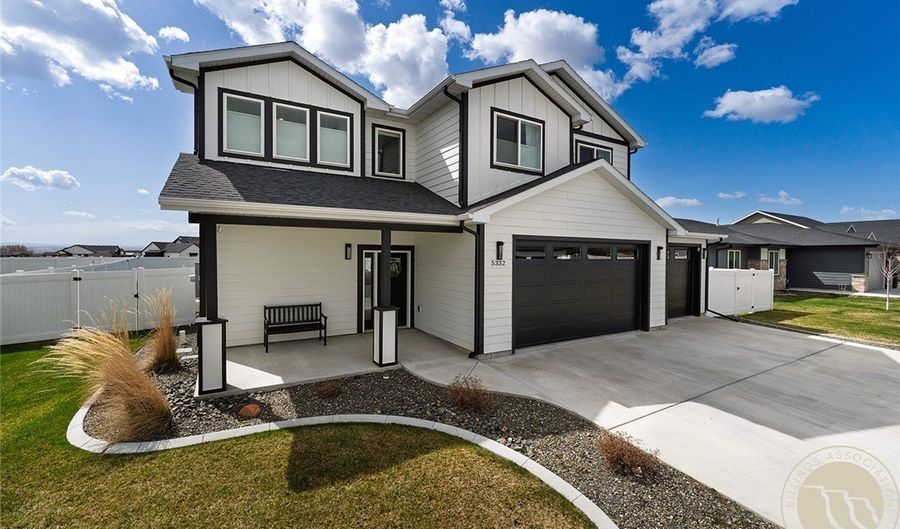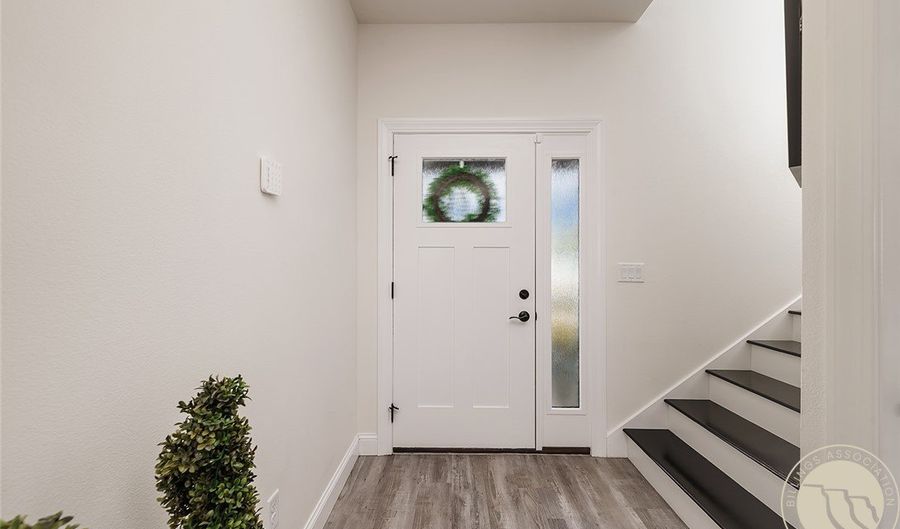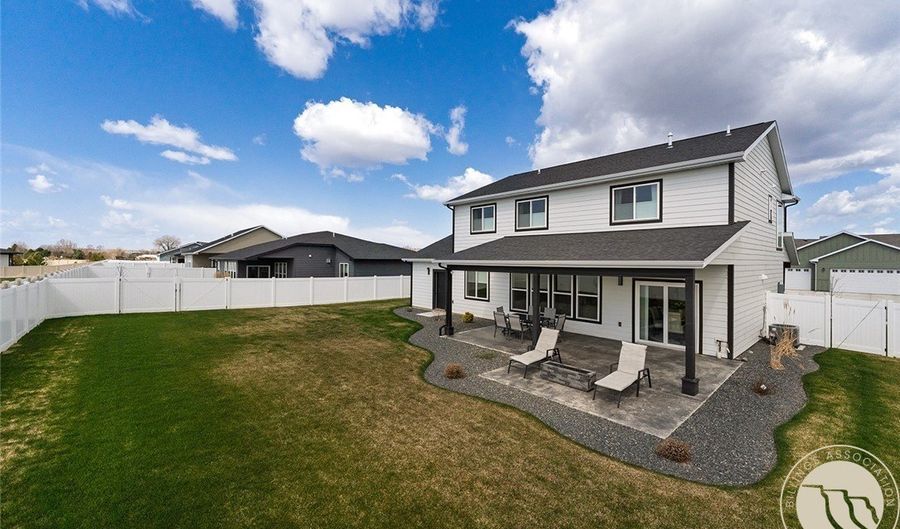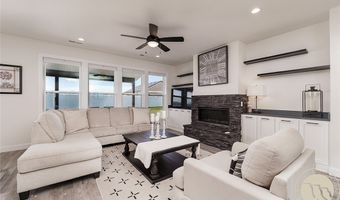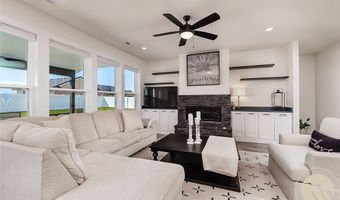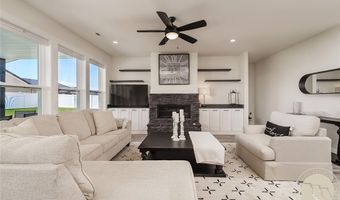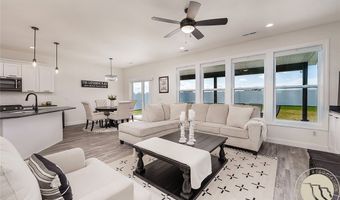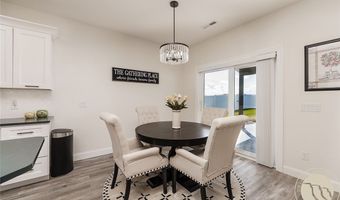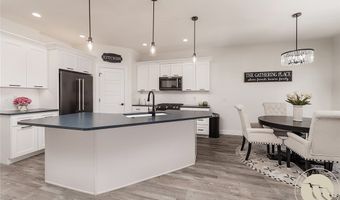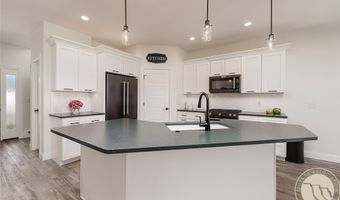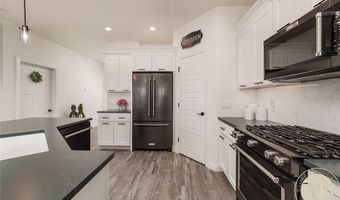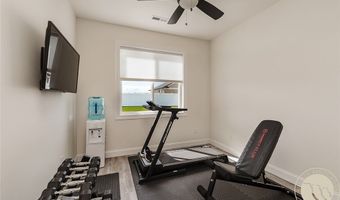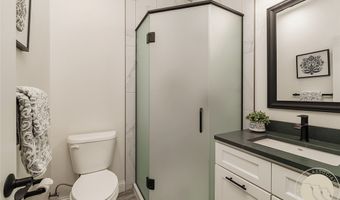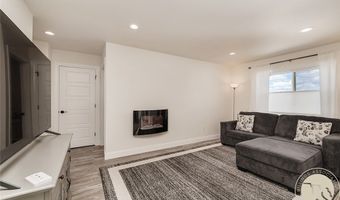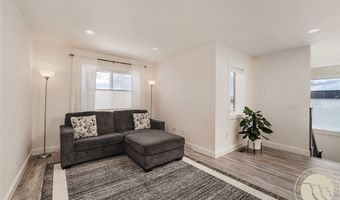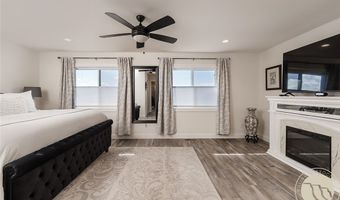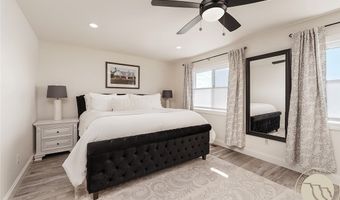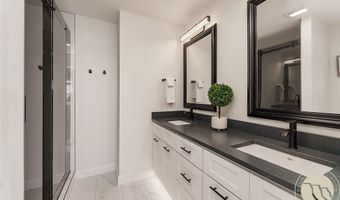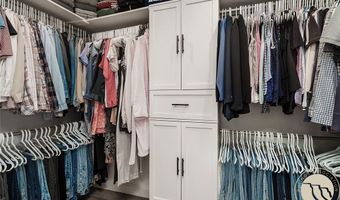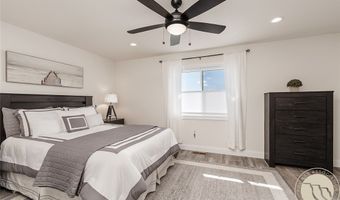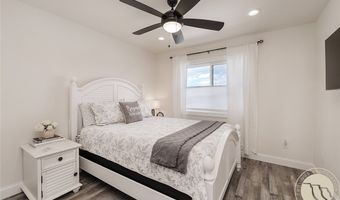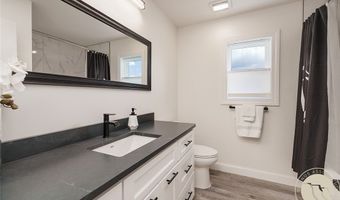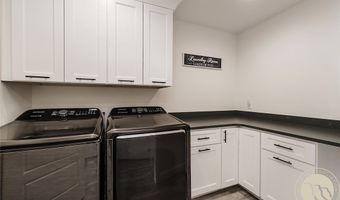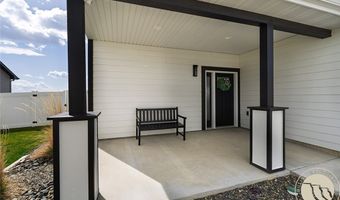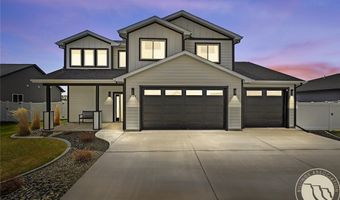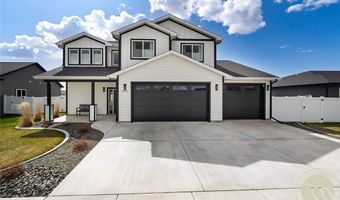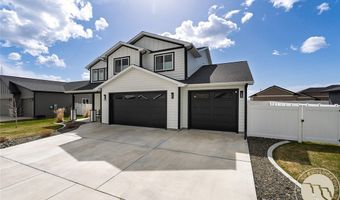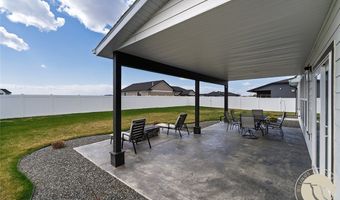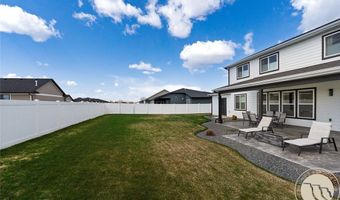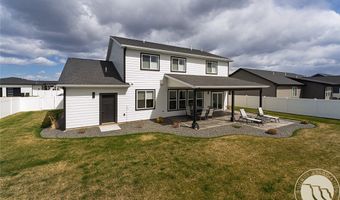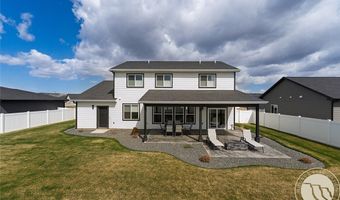5332 Dovetail Ave Billings, MT 59106
Snapshot
Description
Step into this West End beauty—an immaculate 2021 4-bed, 3-bath home that combines style, space, and comfort. The main floor has 10' ceilings, large windows & many upgrades. The open-concept living room flows into the dining area & kitchen, centered around a gas fireplace w/ thermostat control. The kitchen has white cabinetry, quartz counters, marble-look quartz backsplash & corner pantry. The island adds prep space & casual seating. One bedroom on main. Sliding doors in dining area open to covered back patio with gas line to BBQ & fire pit. Upstairs, enjoy a spacious primary suite w/ bath and walk-in closet, family room, 2 more bedrooms & another bath. All bedrooms include ceiling fans with remotes. LVP and LED lighting throughout. Tankless water heater. 4-car heated garage with EV outlet and plumbed for sink. Covered front porch, full fencing, landscaping & sprinklers.
More Details
Features
History
| Date | Event | Price | $/Sqft | Source |
|---|---|---|---|---|
| Listed For Sale | $649,000 | $278 | Billings Best Real Estate |
Taxes
| Year | Annual Amount | Description |
|---|---|---|
| $2,692 |
Nearby Schools
Elementary School Elder Grove School | 2.8 miles away | PK - 06 | |
Middle School Elder Grove 7 - 8 | 2.8 miles away | 07 - 08 | |
Elementary School Yellowstone Academy Elementary | 3.6 miles away | PK - 08 |
