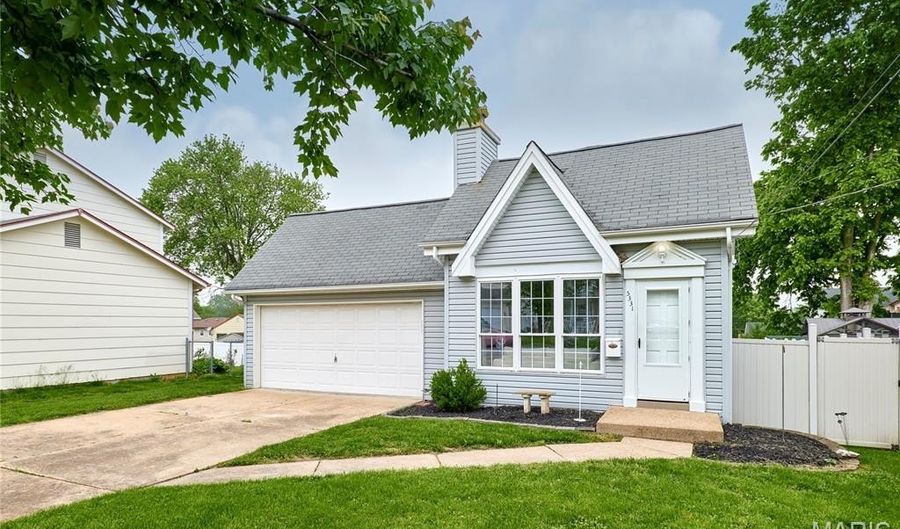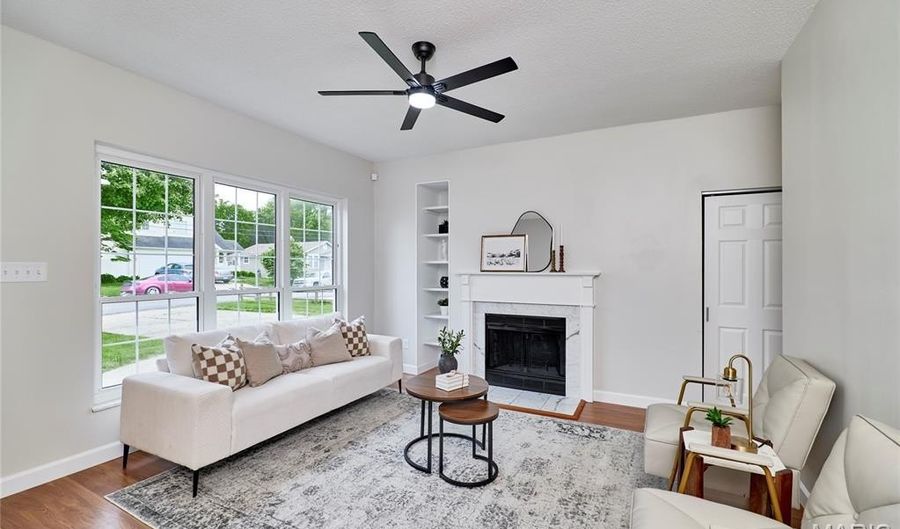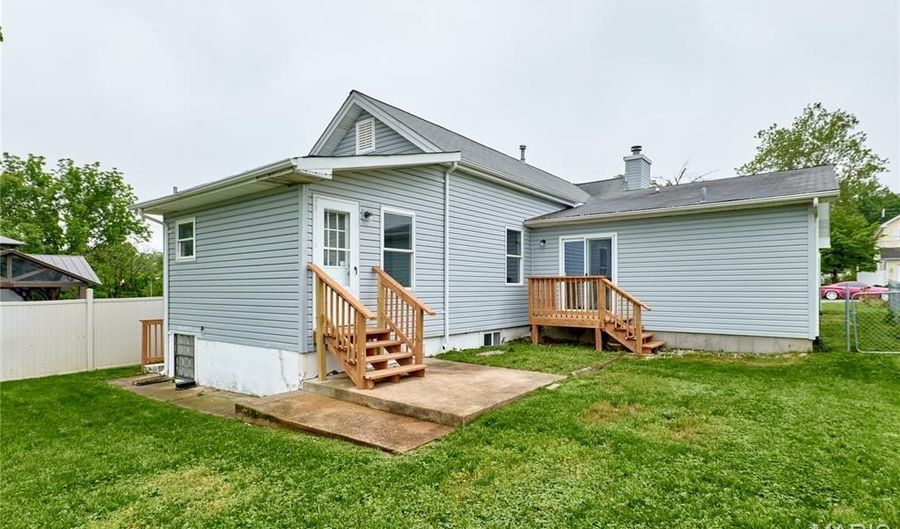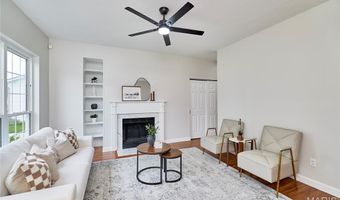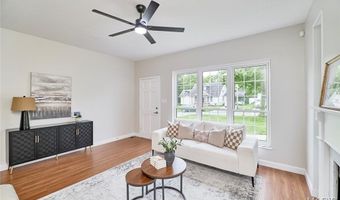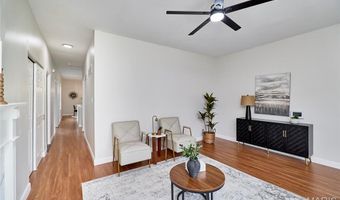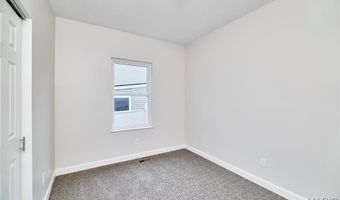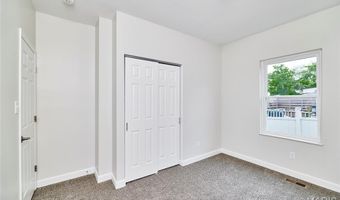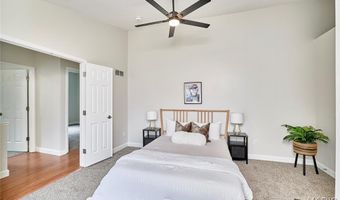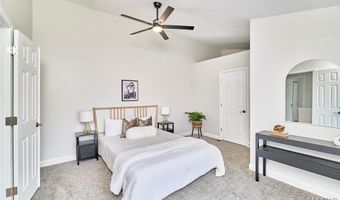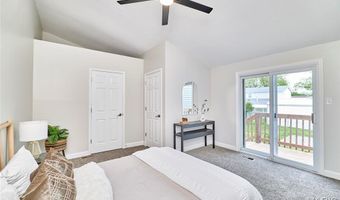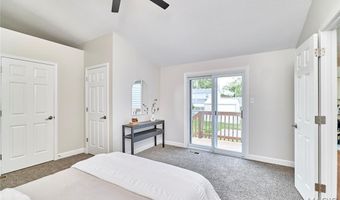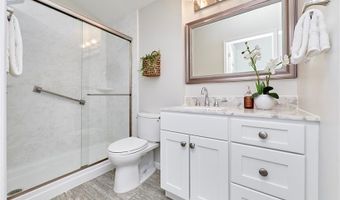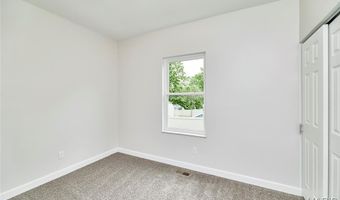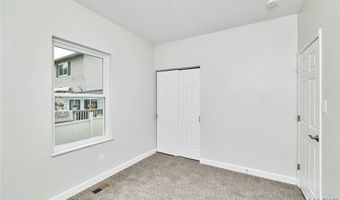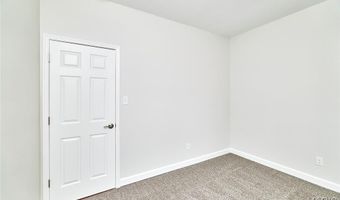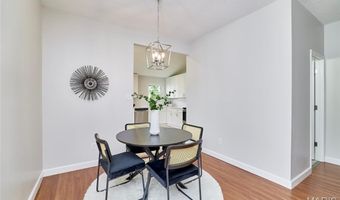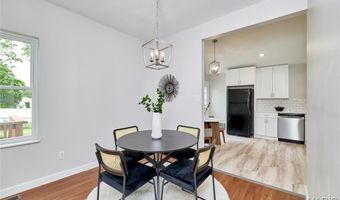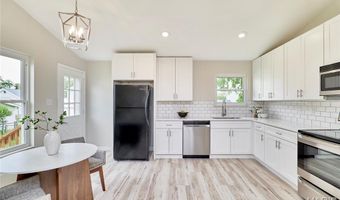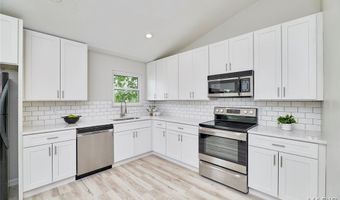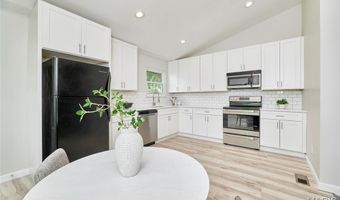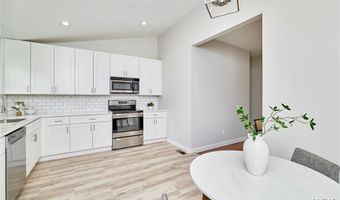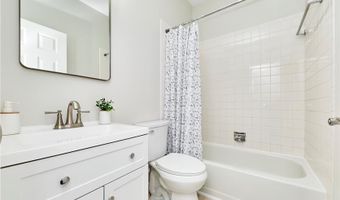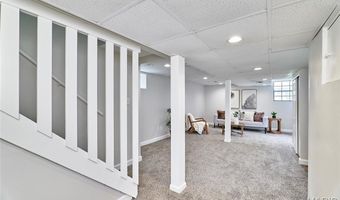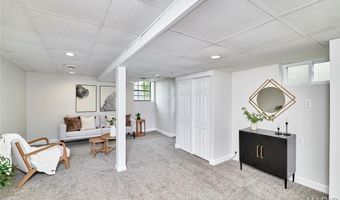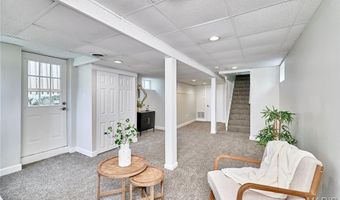5331 Vine Ave Affton, MO 63123
Snapshot
Description
Welcome to 5331 Vine Ave! This South County home offers 1,240 sq ft with 3 beds, 2 full baths, and a living room with beautiful windows that fill the room with natural light. Down the hall you’ll find the 2 main bedrooms as well as french doors that lead to the primary suite featuring a walk-in closet, nicely updated full bath with stylish vanity and light fixtures, and sliding doors that open to a private deck. The dining area is accented by a modern light fixture and flows into the updated kitchen with white cabinetry, subway tile backsplash, and stainless steel appliances including a stove, microwave, and dishwasher. The main bath offers a fresh white vanity and updated lighting. Downstairs, enjoy a spacious, carpeted bonus area with storage closets and a walkout basement—perfect for a rec room or home office.
BRAND NEW ROOF
More Details
Features
History
| Date | Event | Price | $/Sqft | Source |
|---|---|---|---|---|
| Price Changed | $310,000 +3.37% | $250 | EXP Realty, LLC | |
| Listed For Sale | $299,900 | $242 | EXP Realty, LLC |
Taxes
| Year | Annual Amount | Description |
|---|---|---|
| 2024 | $2,957 |
Nearby Schools
Middle School Rogers Middle | 0.9 miles away | 06 - 08 | |
High School Bayless Sr. High | 0.9 miles away | 09 - 12 | |
Junior High School Bayless Junior High | 0.9 miles away | 07 - 08 |
