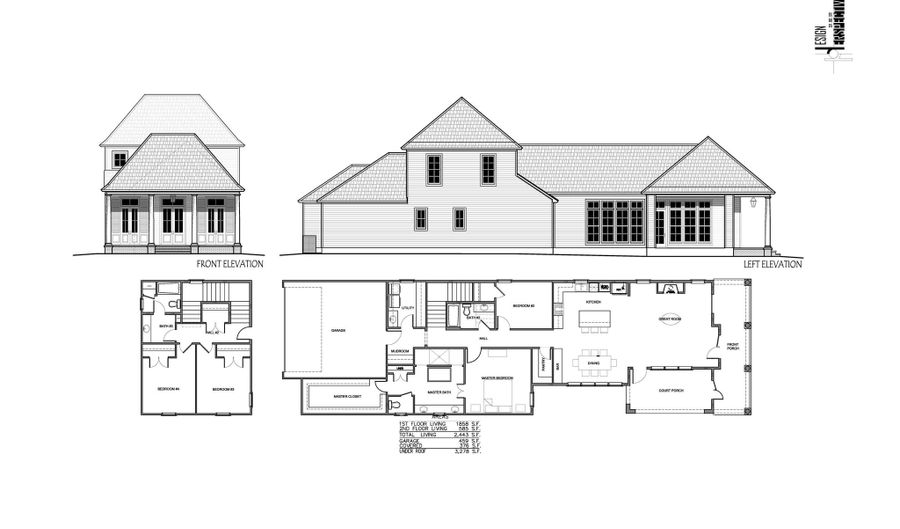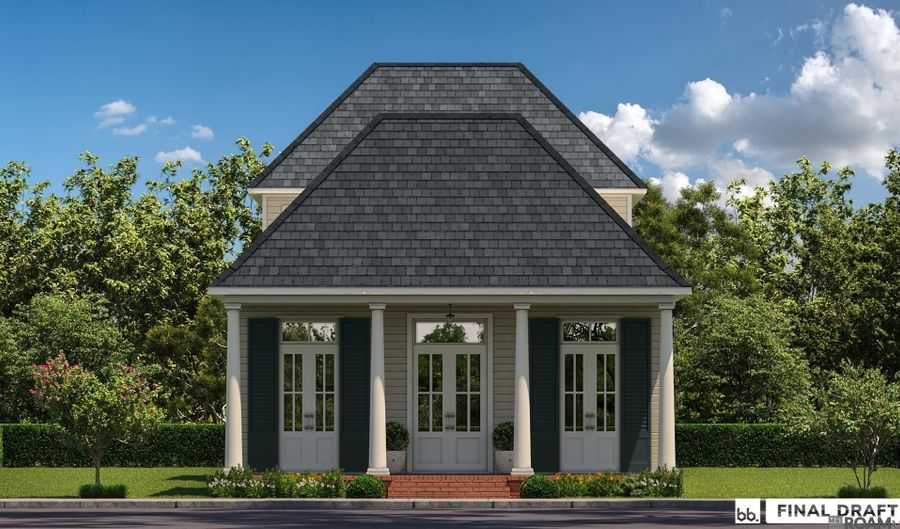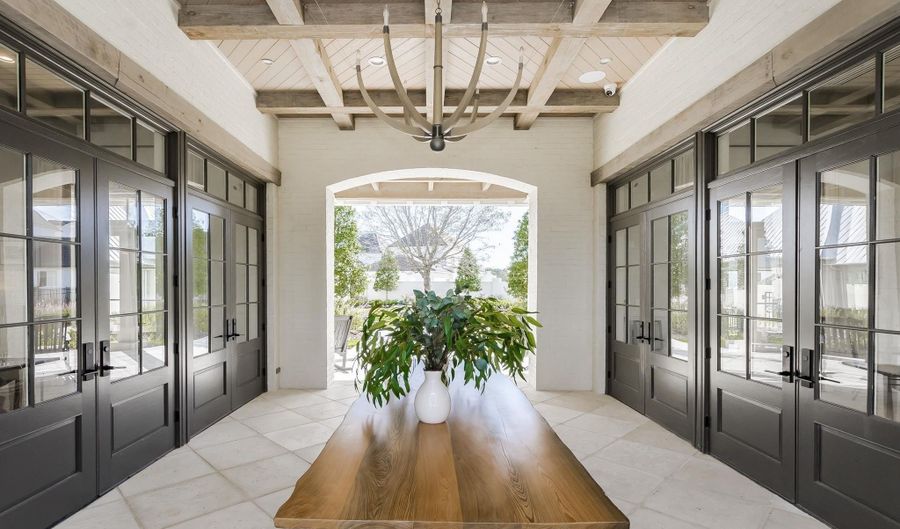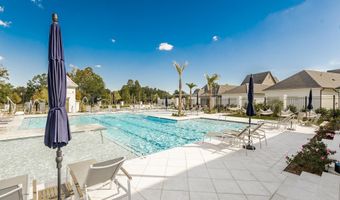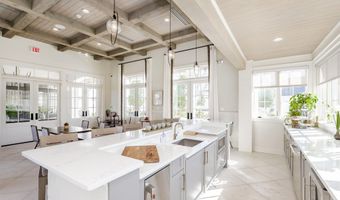5330 Rue Des Jardin Baton Rouge, LA 70817
Snapshot
Description
LAFOSSE CONSTRUCTION HOME This beautifully designed two-story, 2,234 sq. ft. home offers 4 bedrooms and 3 full bathrooms, blending modern elegance with functional living. Main Floor Highlights: Two spacious bedrooms on the main level, including the primary suite and a secondary bedroom—both with en-suite full bathrooms, perfect for guests or multi-generational living. The great room features an open-concept layout with a ventless fireplace, flowing seamlessly into the kitchen and dining area—ideal for entertaining. The chef’s kitchen boasts: Premium quartzite countertops Top-of-the-line appliances A huge island with ample seating A sink placed under a window A large walk-in pantry for extra storage. Engineered wood flooring throughout the downstairs and upstairs bedrooms have carpet. Primary Suite: Located at the rear of the home for added privacy, the primary bedroom features a spa-like en-suite bathroom with, Dual vanities A freestanding garden tub A huge walk-in shower An expansive walk-in closet. Upstairs are two bedrooms with a full bathroom. There is an large side porch and the yard is enclosed with a brick fence.
More Details
Features
History
| Date | Event | Price | $/Sqft | Source |
|---|---|---|---|---|
| Listed For Sale | $845,000 | $346 | Keller Williams Realty Red Stick Partners |
Expenses
| Category | Value | Frequency |
|---|---|---|
| Home Owner Assessments Fee | $2,292 |
Nearby Schools
Elementary School Shenandoah Elementary School | 1.3 miles away | PK - 05 | |
Middle School Woodlawn Middle School | 2.2 miles away | 06 - 08 | |
High School Woodlawn High School | 2.4 miles away | 08 - 12 |
