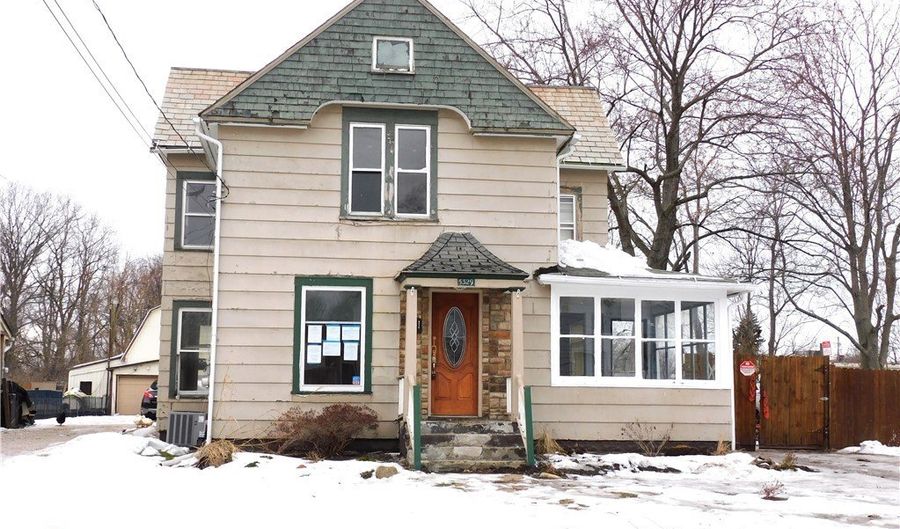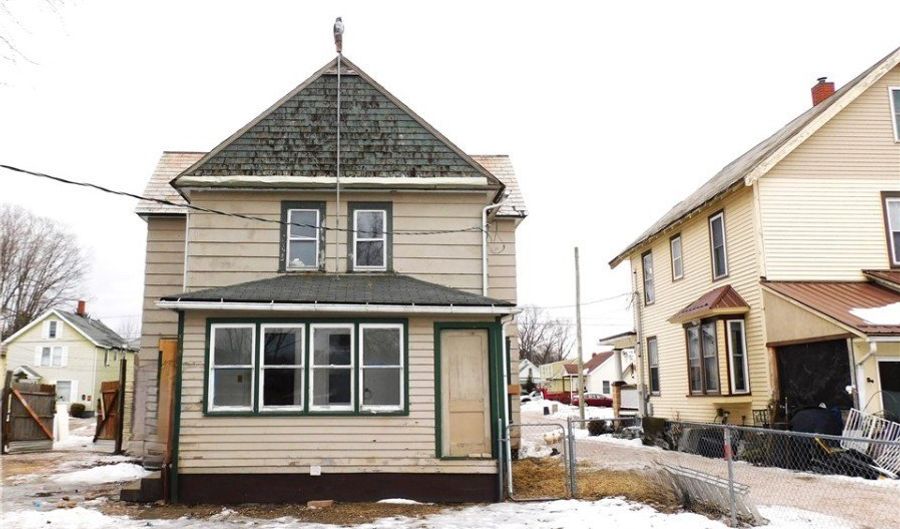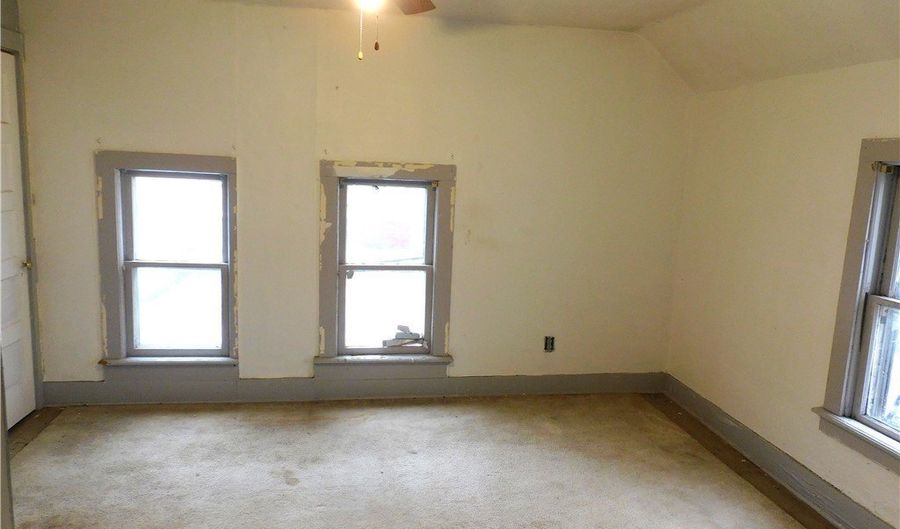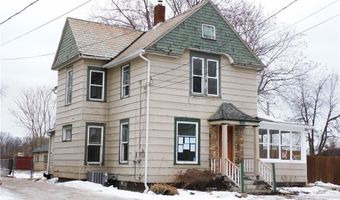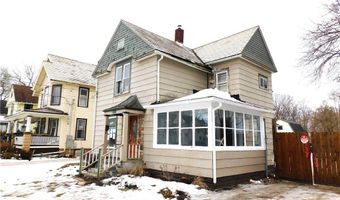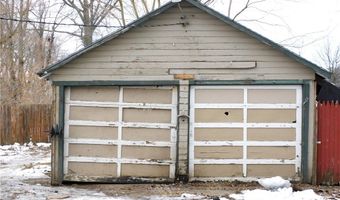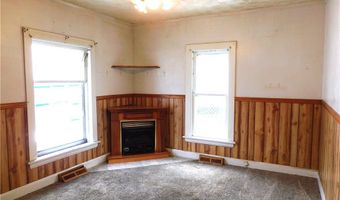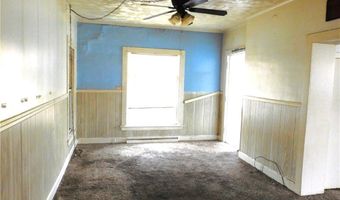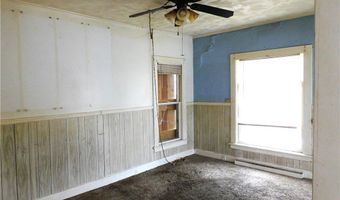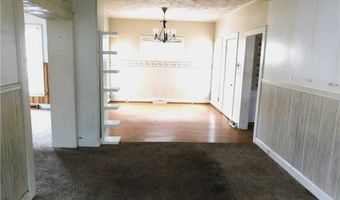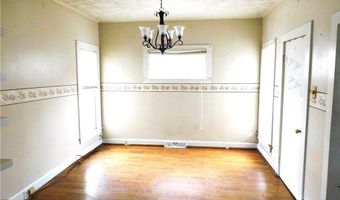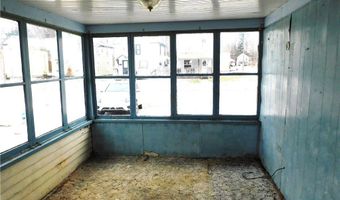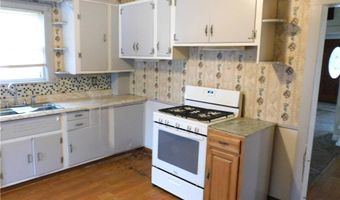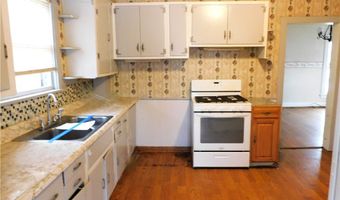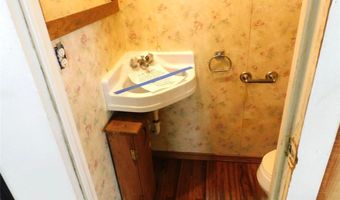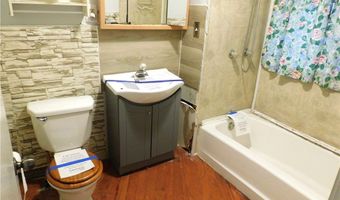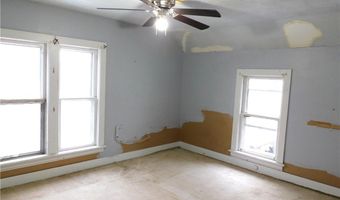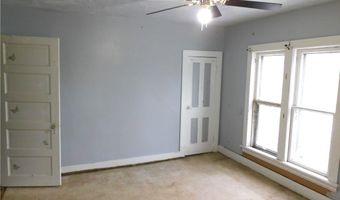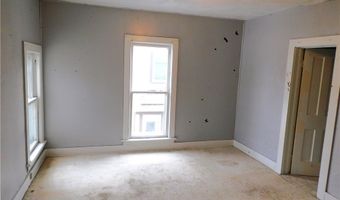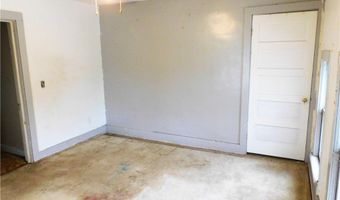5329 Fort Ave Ashtabula, OH 44004
Snapshot
Description
This charming two-story home offers a fantastic layout and modern comforts. The first floor features a spacious living room with a cozy gas fireplace, a separate family room, and a dining area. The kitchen is well-appointed with ample counter and cupboard space, plus a convenient pantry for all your storage needs. You’ll also find two enclosed porches—one off the side of the home with bright, natural light, and another at the back, just off the kitchen. Plus, enjoy year-round comfort with central air throughout the home.
Upstairs, you’ll discover three generous bedrooms with plenty of closet space and a full modern bath. The full unfinished basement is a great addition for a hobbyist with built in tabletops, and plenty of room for added storage. The backyard is partially fenced, making it ideal for gatherings or simply unwinding. A detached two-car garage offers additional storage and parking.
This home is ideally located just a short distance from the stunning Lake Erie shoreline, docks, and beaches—perfect for enjoying the water and beautiful sunsets. Additionally, the vibrant Bridge Street, known for its delightful shops and fine dining options, is only a quick drive away.
For wine enthusiasts, you’ll love the proximity to local wineries, offering a taste of the region’s best. Plus, with easy access to I-90, this home offers convenient commuting and travel, with the highway just a few minutes away.
This home combines comfort, charm, and an unbeatable location—make it yours today!
More Details
Features
History
| Date | Event | Price | $/Sqft | Source |
|---|---|---|---|---|
| Price Changed | $59,900 -20.03% | $39 | Gillespie Realty, LLC | |
| Listed For Sale | $74,900 | $49 | Gillespie Realty, LLC |
Taxes
| Year | Annual Amount | Description |
|---|---|---|
| 2024 | $1,134 |
