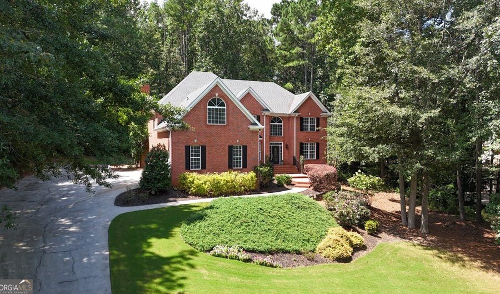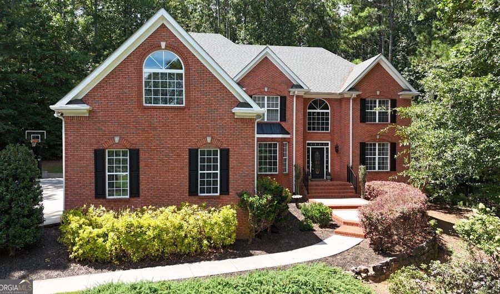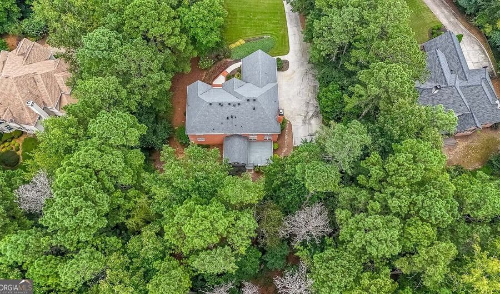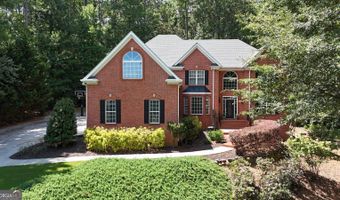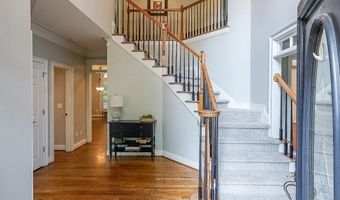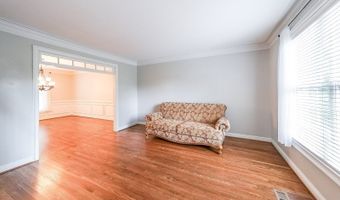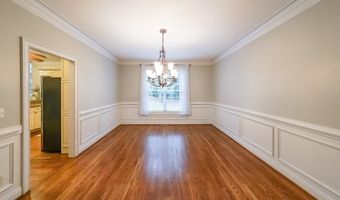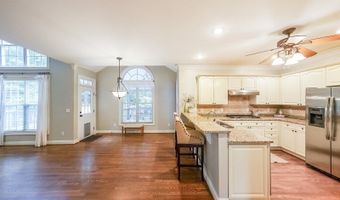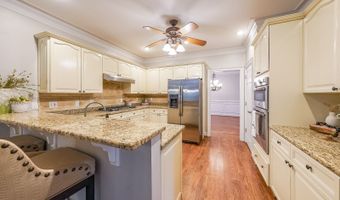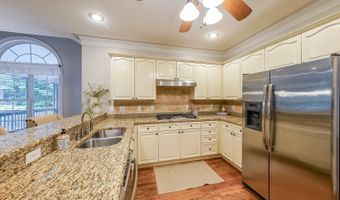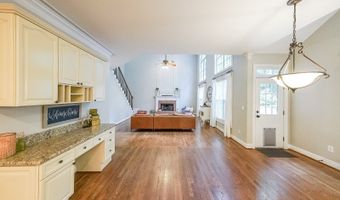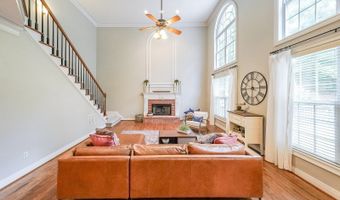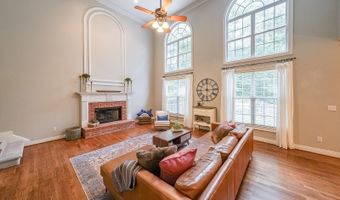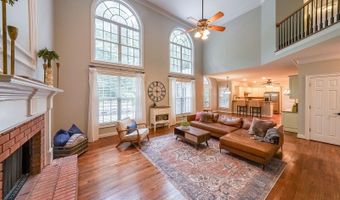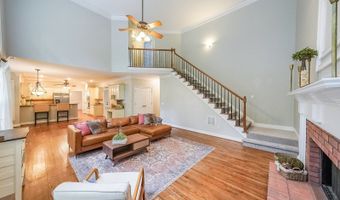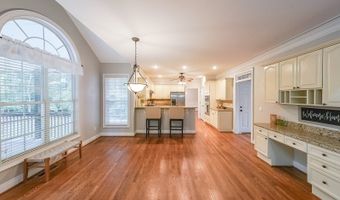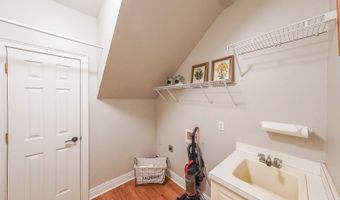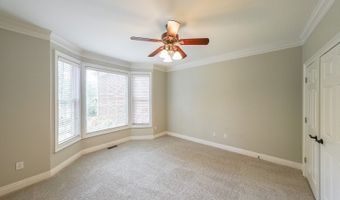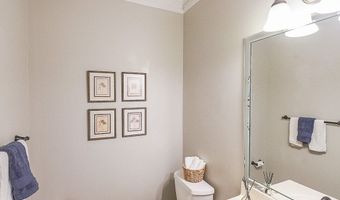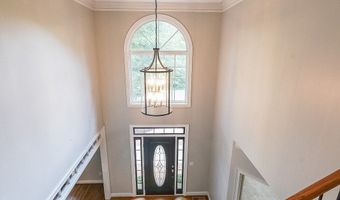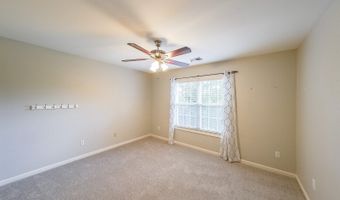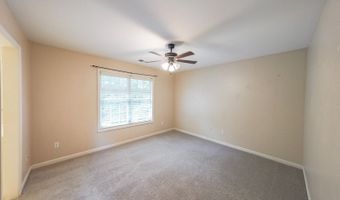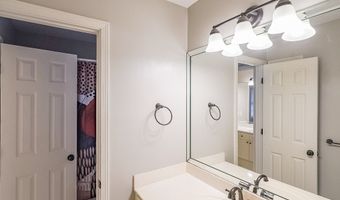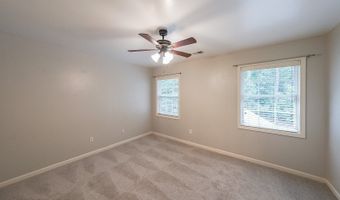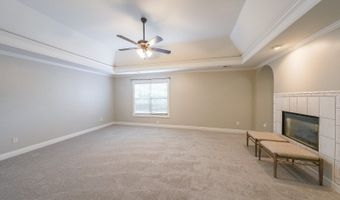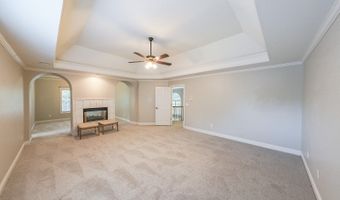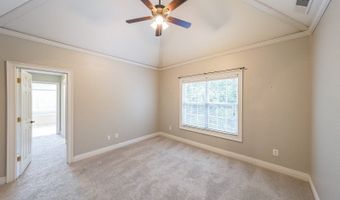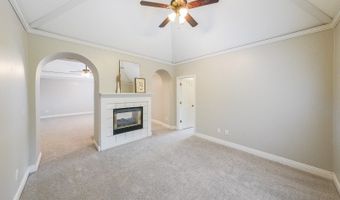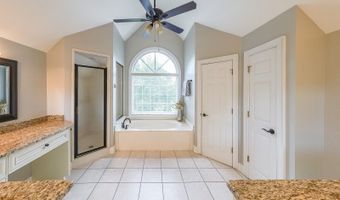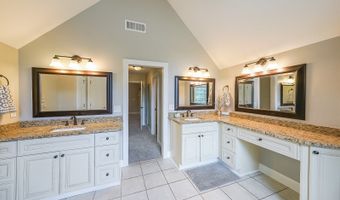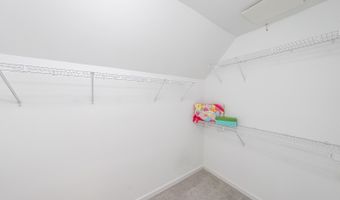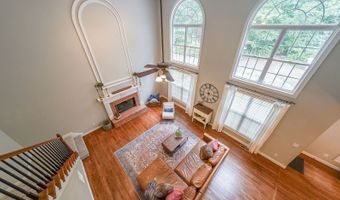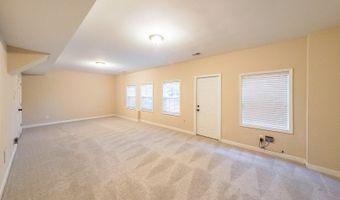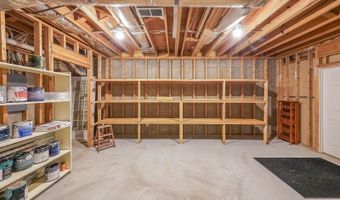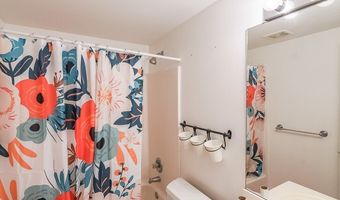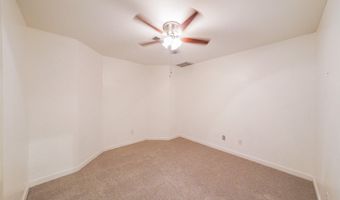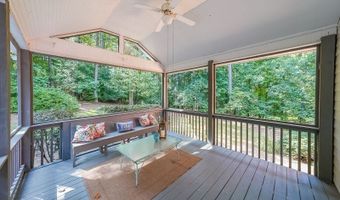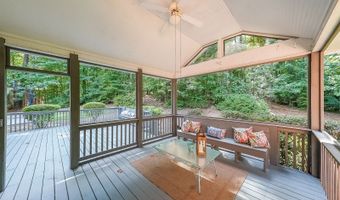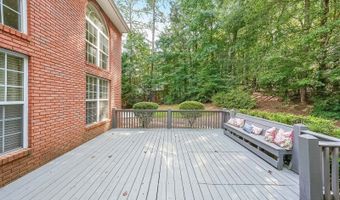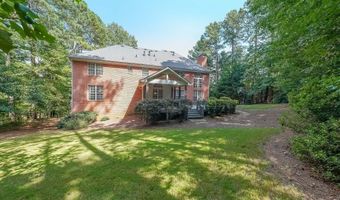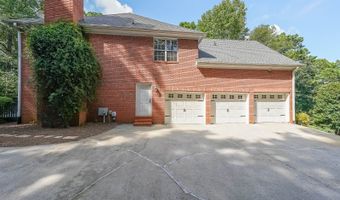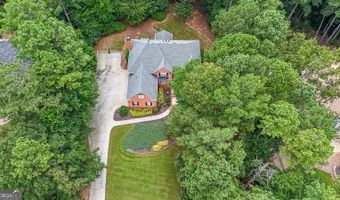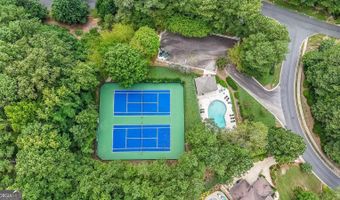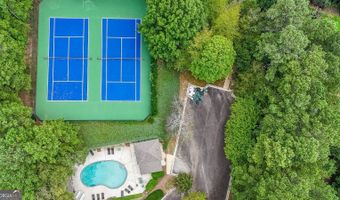5327 Saville Acworth, GA 30101
Snapshot
Description
Welcome Home! Talk about VALUE in West Cobb! This 4-sided brick beauty sits in the highly sought-after Hill Rd area, tucked inside Stonegate -- a true executive community with estate-sized homesites. Step inside and you'll instantly notice the hardwoods, brand new carpeting and custom trim that make this home shine. The remodeled kitchen opens right into the two-story family room with fireplace -- the heart of the home. You'll LOVE the main-level office with a closet (hello, optional bedroom!). And let's not forget the laundry/mudroom right off the garage for real-life convenience. Upstairs you've got a stunning Owners retreat with Dual Sided Fireplace between the bedroom and sitting room! The Primary Bath is luxurious and ready for you to relax the days away! Three spacious secondary bedrooms, one with a private bath and the other two share a Jack & Jill bath. Need extra space? The terrace level checks all the boxes -- complete with a bedroom, full bath, and plenty of room for a teen suite, media room or the perfect in-law setup! Outside is your own private retreat -- a covered porch (that could easily go back to screened if you'd like!) overlooking a tree-lined backyard with firepit. Perfect for cozy nights or weekend gatherings. BONUS Features You'll Appreciate: Two newer HVAC systems with Nest thermostats, Newer architectural shingle roof, Oversized 3-car side-entry garage with epoxy floors, Central vacuum system Extended parking pad + championship basketball goal, Invisible pet fence. All in a top-rated school district, this home truly has it all -- space, upgrades, location, and community. Don't miss your chance to call 5327 Saville Drive HOME!
More Details
Features
History
| Date | Event | Price | $/Sqft | Source |
|---|---|---|---|---|
| Listed For Sale | $775,000 | $166 | RE/MAX Around Atlanta |
Expenses
| Category | Value | Frequency |
|---|---|---|
| Home Owner Assessments Fee | $1,500 |
Taxes
| Year | Annual Amount | Description |
|---|---|---|
| 2024 | $7,176 |
Nearby Schools
Middle School Durham Middle School | 1.2 miles away | 06 - 08 | |
Elementary School Frey Elementary School | 1.3 miles away | PK - 05 | |
High School Allatoona High School | 1.9 miles away | 09 - 12 |
