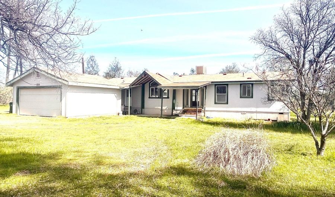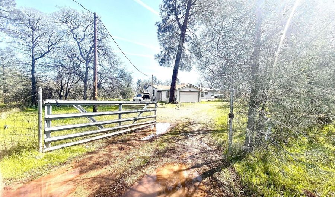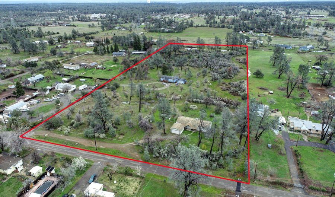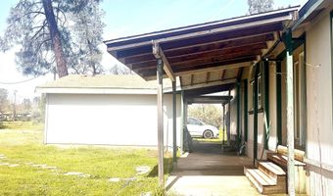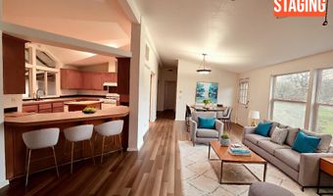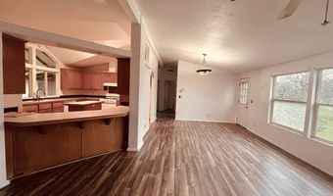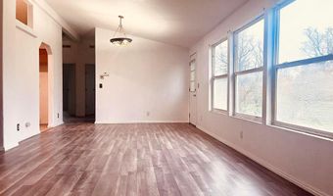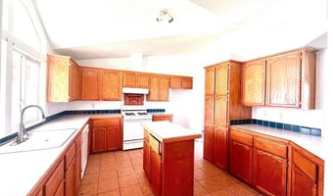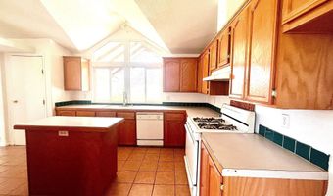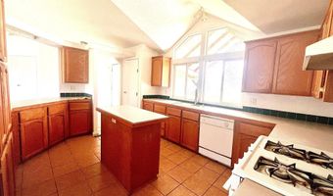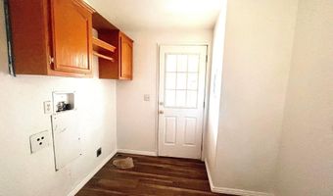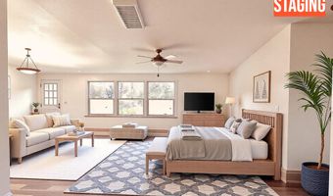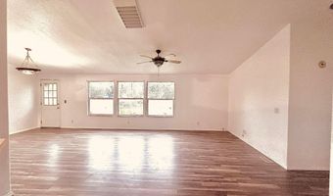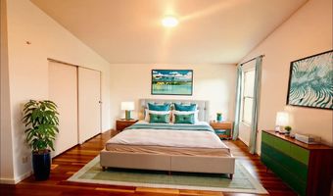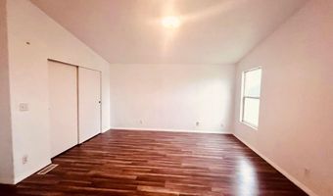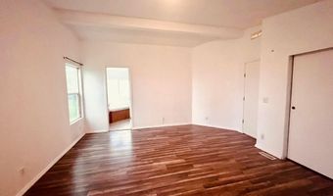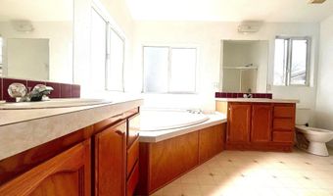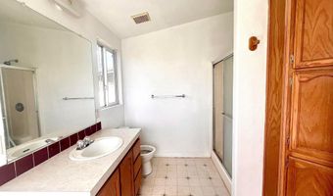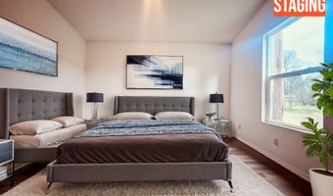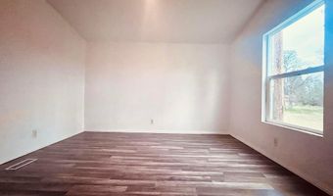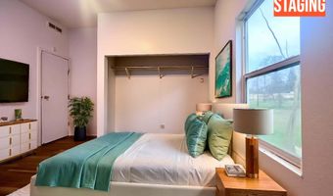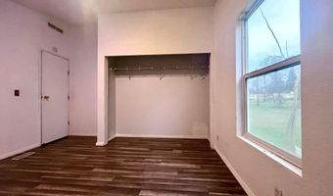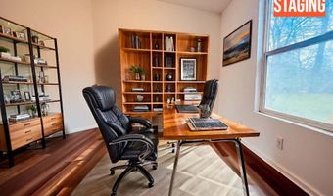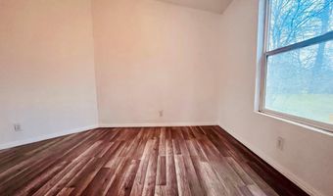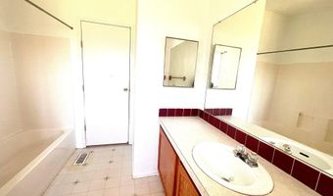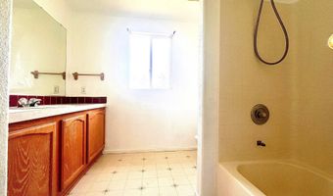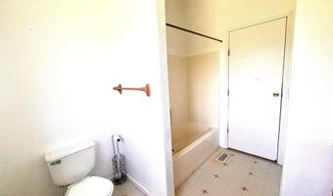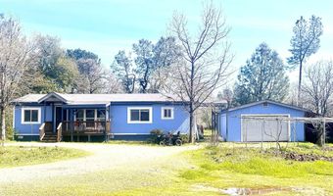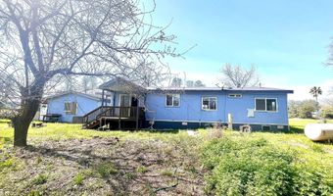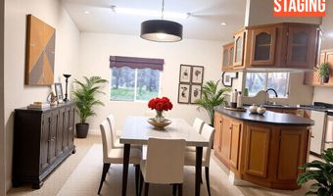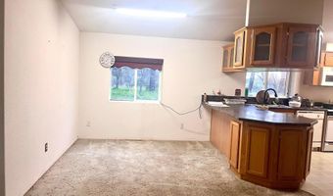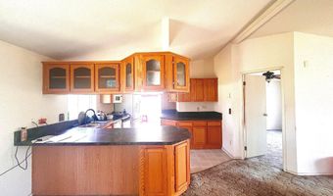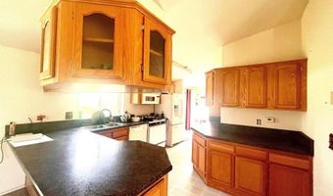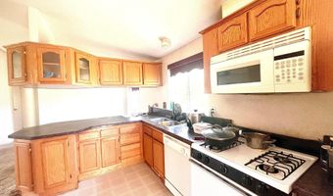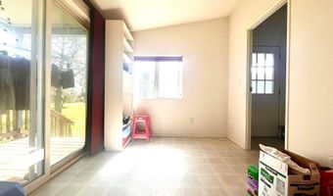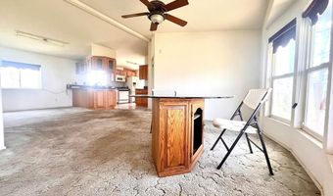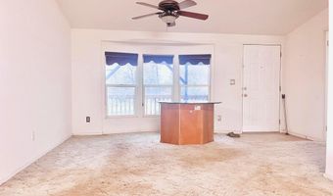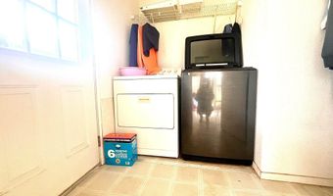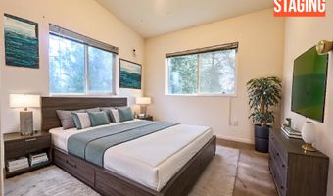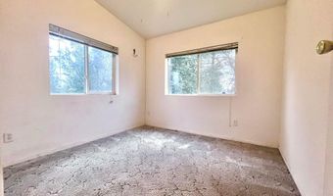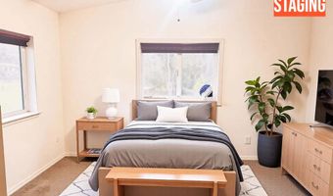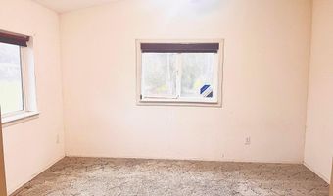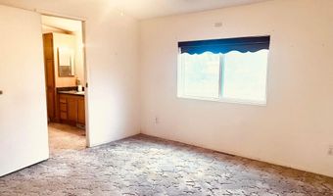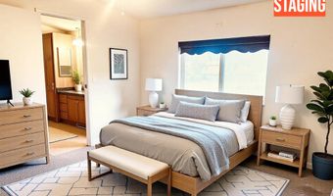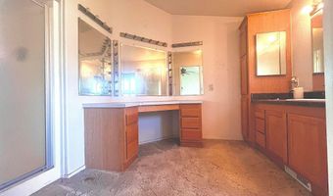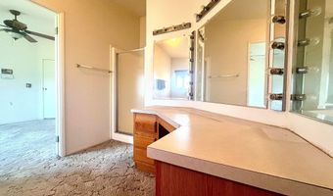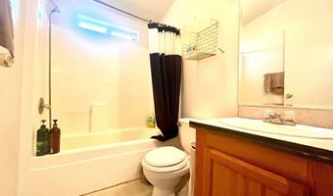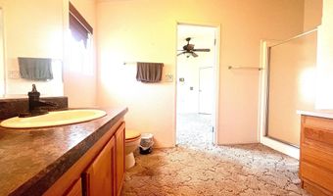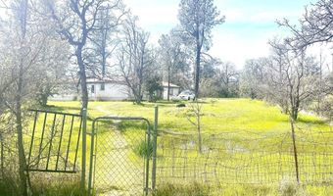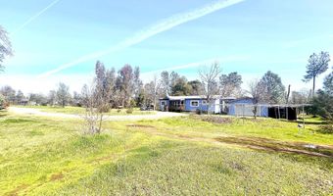5321 Pine St Anderson, CA 96007
Snapshot
Description
Two mobile homes( both are not on permanent foundations). both built in 2000, situated on nearly 9 flat, treed, and usable acres—ideal for those seeking space and privacy. Both homes are comfortable in size with functional floor plans. Both homes are equipped with detached 2-car garages and have its own propane tank and electrical meter and its own entrance. Shared water meter. The main home - 5321 Pine Street located at the back of the property, circular driveway. The home is 1248 Square feet and features split floor plan . 2 bed 2 bath plus a den/office that could easily be converted into a third bedroom. The kitchen boasts solid surface countertops, ample cabinet and counter space, and includes both a dining area and a nook adjacent to the kitchen. The master bathroom is large, featuring a sitting area. The home has vaulted ceilings . 2 car detached garage. Laundry room is located within the house. The second home - 5319 Pine Street is located in front with gated entry . It offers approximately 1695 square feet of living space, featuring 3 bed and 2 bath + a den/office can be easily convert to 4th bedroom. The kitchen is fully functional, equipped with solid countertops. The home has vaulted ceilings that add to the spacious feel. With two entrance doors, the open floor plan includes a large living room that creates an inviting atmosphere. The split floor plan provides privacy and separation between the bedrooms. A detached 2-car garage adds convenience and storage space. Newly installed laminate flooring throughout the home provides a modern touch. The large master bathroom includes solid vanity tops, offering both style and durability. Laundry units are conveniently located within the house, making chores easier. A lot of home for the affordable price. Must see
More Details
Features
History
| Date | Event | Price | $/Sqft | Source |
|---|---|---|---|---|
| Listed For Sale | $369,000 | $125 | Better Homes Gardens Real Estate - Results |
Nearby Schools
Elementary School Happy Valley Elementary | 0.7 miles away | 05 - 08 | |
Elementary School Happy Valley Community Day | 0.7 miles away | KG - 04 | |
Elementary School Happy Valley Primary | 2.9 miles away | KG - 04 |
