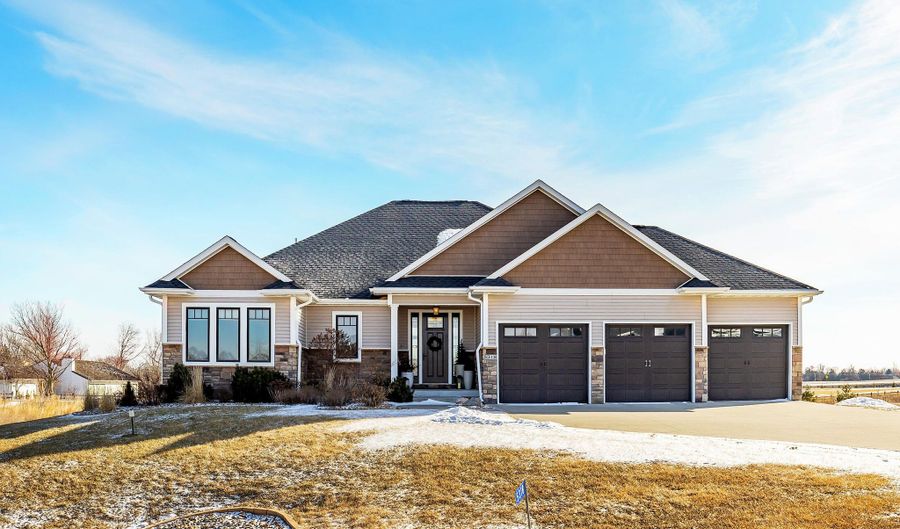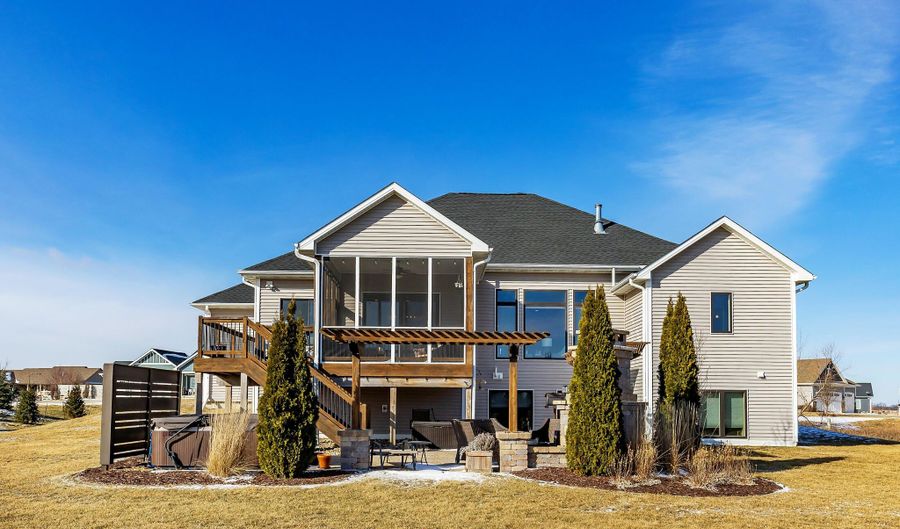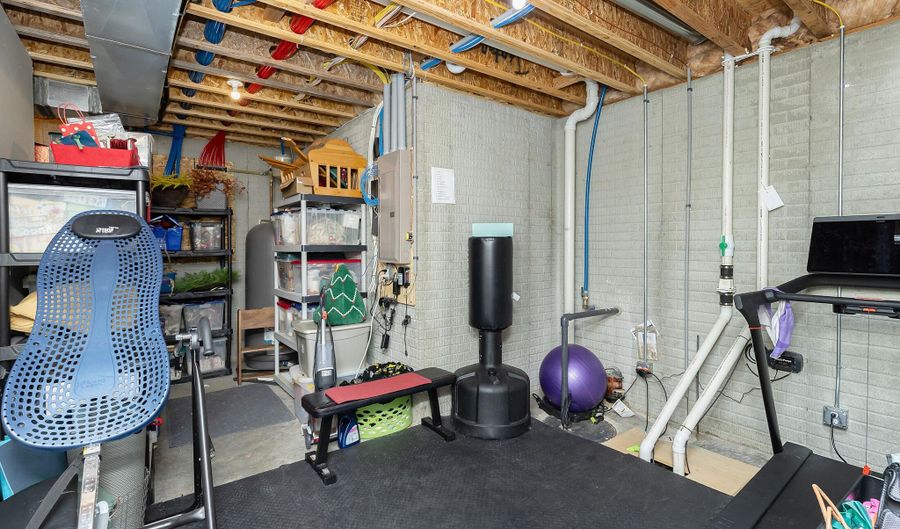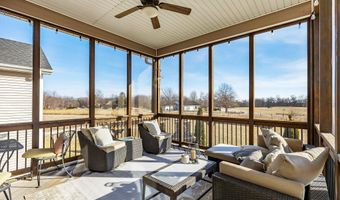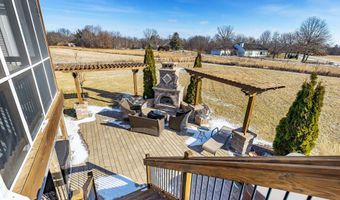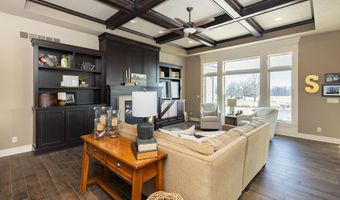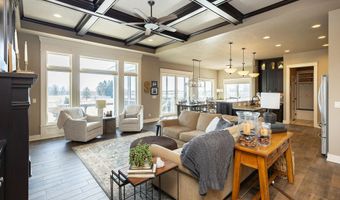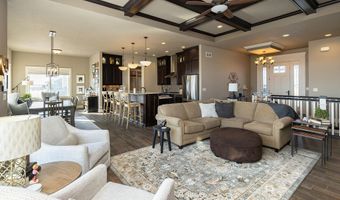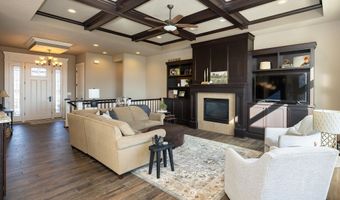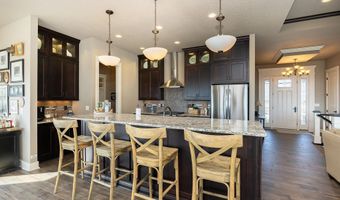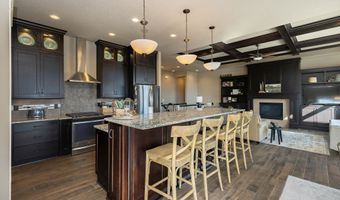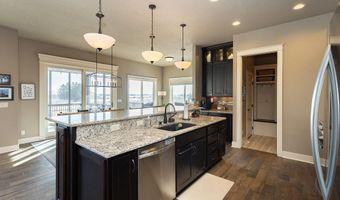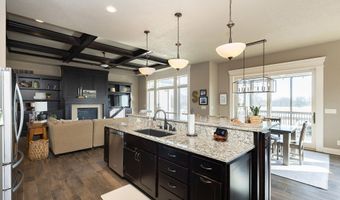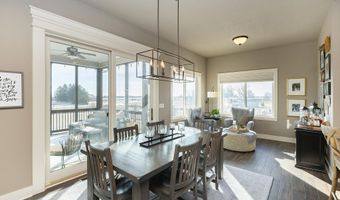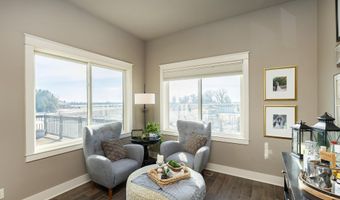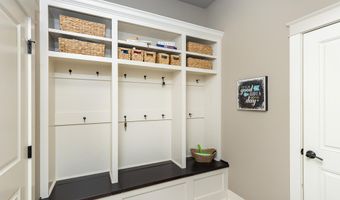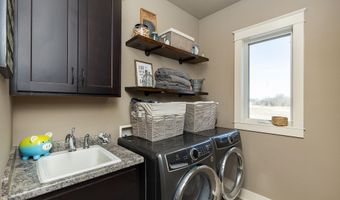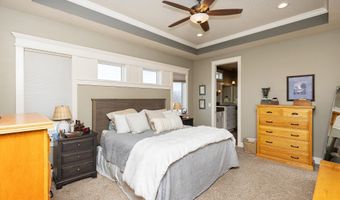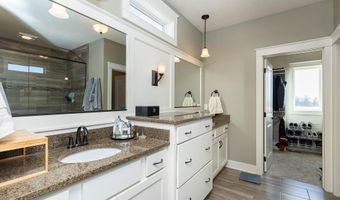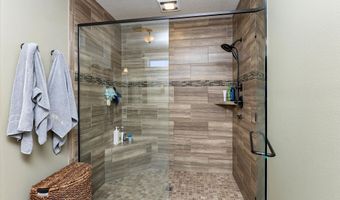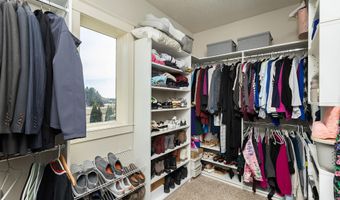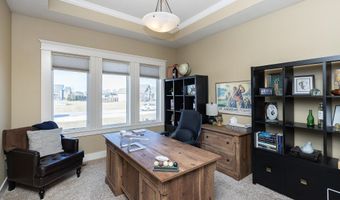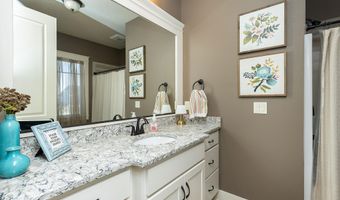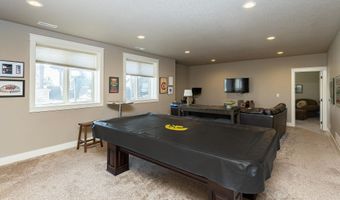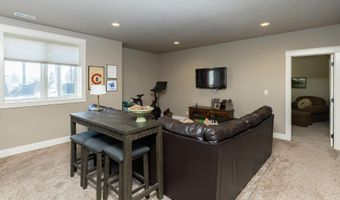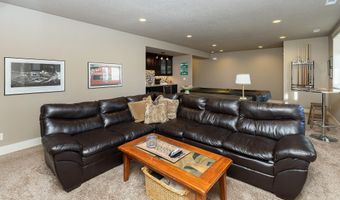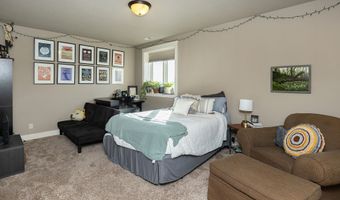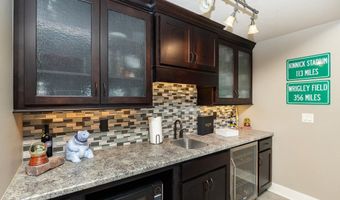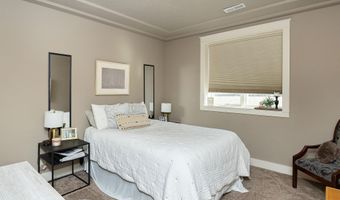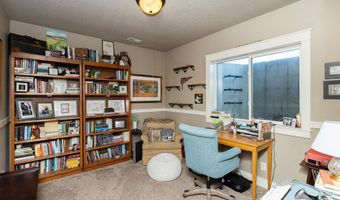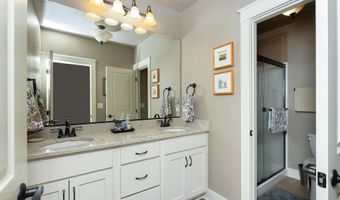5318 Harvest Rd Ames, IA 50014
Snapshot
Description
Located in the highly sought-after Cameron Estates neighborhood within the Gilbert School District, this stunning craftsman-style ranch home was originally a Tasteful Homes showhome, showcasing exceptional craftsmanship, high-end finishes, and thoughtful design. With just shy of 2,000 square feet of beautifully finished main-level living space and a daylight basement, this 5-bedroom, 3-bathroom home offers spacious living areas, large bedrooms, and elegant details throughout. Outdoor living is elevated with a custom stone patio featuring a wood-burning fireplace, a screened-in porch, hot tub with a wind wall. The three-car garage provides ample space for vehicles and storage. With its prime location with quick access to Gilbert schools and Ames amenities, this home presents a rare opportunity to own a well-crafted, luxury home in a lovely neighborhood. Homes with this level of quality and features at this price point do not last long. Schedule a private tour today.
More Details
Features
History
| Date | Event | Price | $/Sqft | Source |
|---|---|---|---|---|
| Listed For Sale | $790,000 | $405 | RE/MAX Concepts-Ames |
Expenses
| Category | Value | Frequency |
|---|---|---|
| Home Owner Assessments Fee | $550 | Annually |
Taxes
| Year | Annual Amount | Description |
|---|---|---|
| $8,824 |
Nearby Schools
Elementary School Abbie Sawyer Elementary School | 2.6 miles away | KG - 05 | |
Elementary School Edwards Elementary School | 3.3 miles away | KG - 05 | |
High School Ames High School | 3.3 miles away | 09 - 12 |
