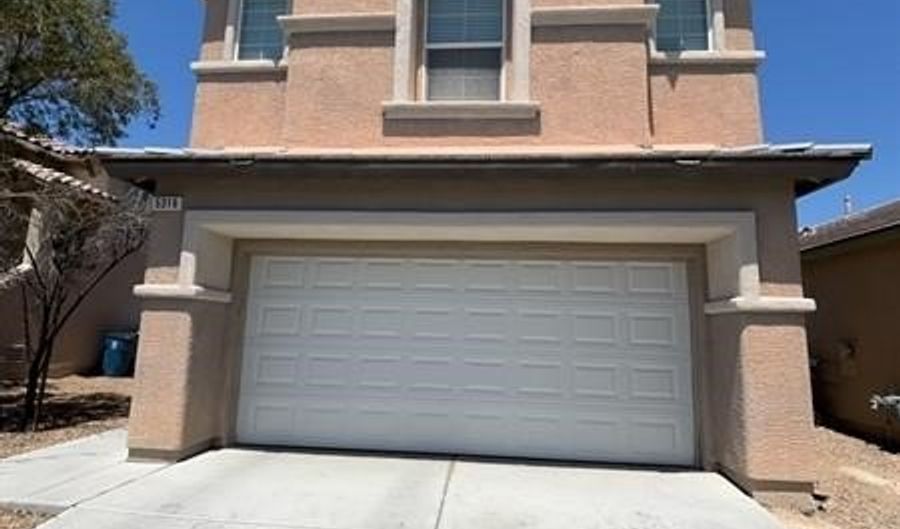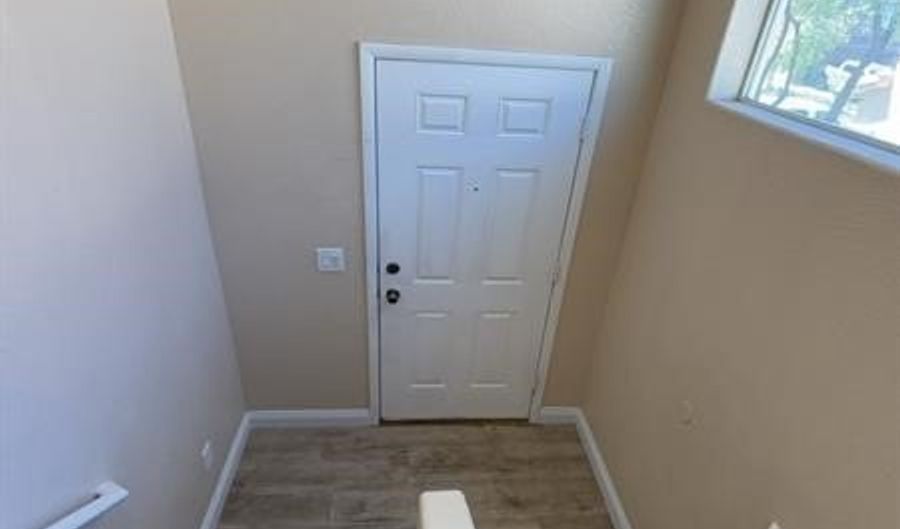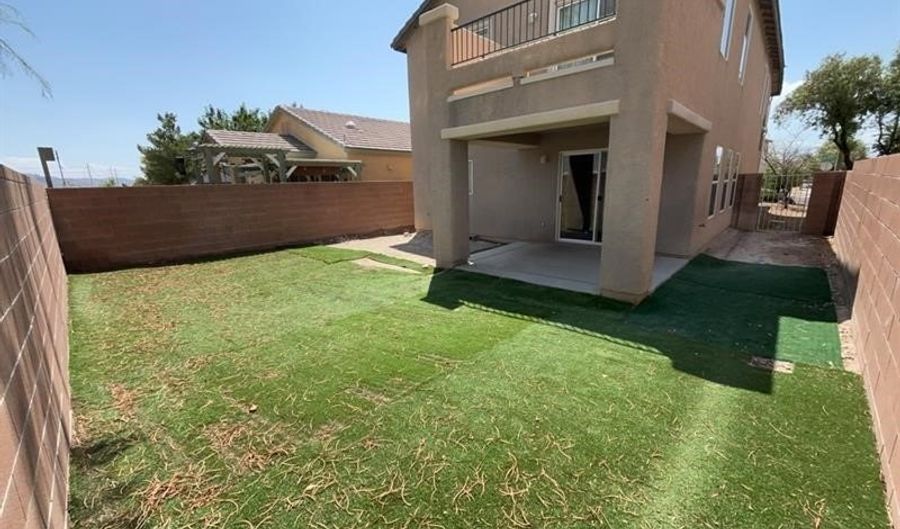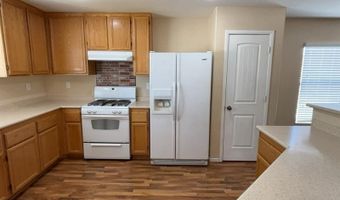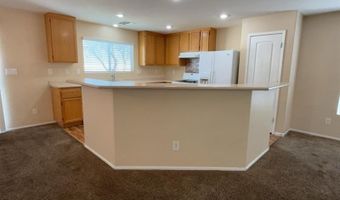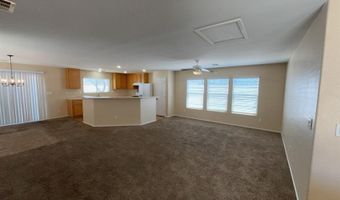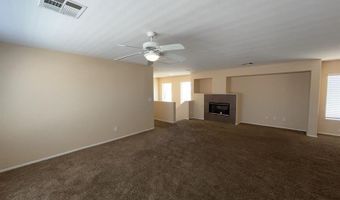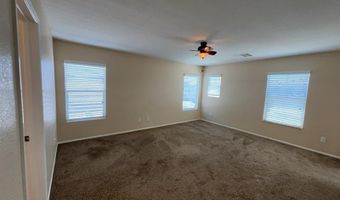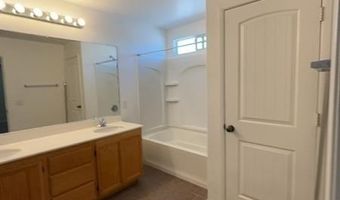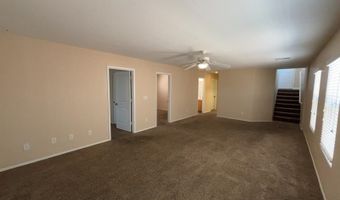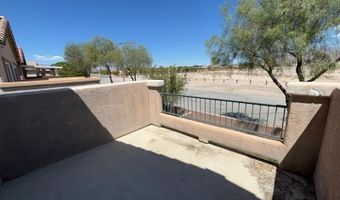5316 Fireside Ranch Ave Las Vegas, NV 89131
Snapshot
Description
STEP UP INTO OVER 2300 SQ FT OF LIVING SPACE. THE PANORAMIC VIEW FROM EACH OF THE 4 BEDROOMS IS VISIBLE FROM EVERY WINDOW. OPEN WHIRLPOOL APPLIANCES GRACE A GALLEY KITCHEN WITH PANTRY AND ROOM FOR 6 STOOLS OR MORE FOR THOSE BREAKFAST CHATS,ADJACENT TO AN OPEN DINING AREA. ON THOSE COOL NIGHTS YOU CAN COZEY UP TO A TILED GAS FIREPLACE AND VIEW THE CITY FROM A TERRACED BALCONY .A NICHE FOR YOUR ENTERTAINMENT CENTER IS AT YOUR FINGERTIPS.LUSH CARPET AND
FRESH PAINT GRACES THE WALLS. WALKING AREA ARE LAMINATED WOOD GRAIN FLOORS. SEPERATE LAUNDRY ROOM. A 1 CAR ATTACHED GARAGE WITH DIRECT ACCESS. AND FOR THAT FURRY FAMILY MEMBER A COMPLETE WALLED IN YARD WITH STEP OUT SLIDER. THIS HOME ACCOMMADATES AND SEPERATES SO EVERYONE CAN FIND THEIR SPACE AND COME TOGETHER FOR FAMILY GATHERINGS. VIEW THIS HOME AND START PACKING TO CELEBRATE THE HOLIDAYS AT YOUR NEW HOME.
More Details
Features
History
| Date | Event | Price | $/Sqft | Source |
|---|---|---|---|---|
| Listed For Rent | $2,100 | $1 | Avalon Realty & Oaktree Mgmt |
Expenses
| Category | Value | Frequency |
|---|---|---|
| Security Deposit | $2,100 | Once |
Nearby Schools
High School Shadow Ridge High School | 0.3 miles away | 09 - 12 | |
Elementary School Kitty Ward Elementary School | 0.5 miles away | PK - 05 | |
Elementary School Howard Heckethorn Elementary | 1.2 miles away | PK - 05 |
