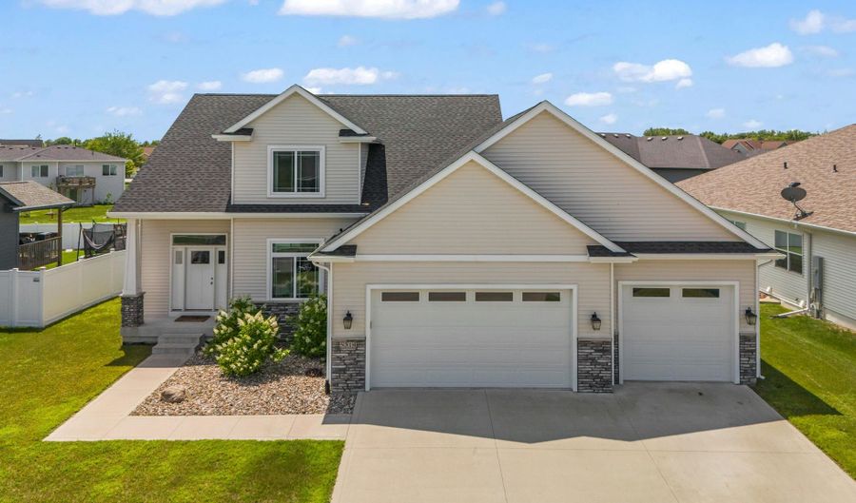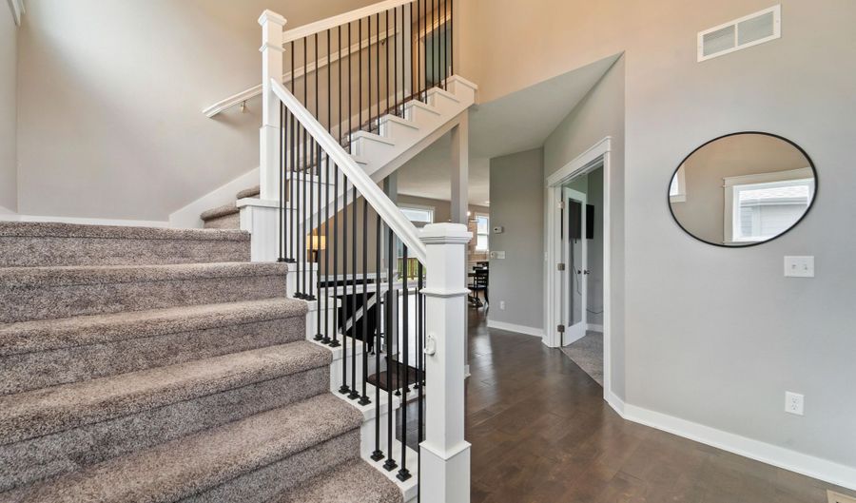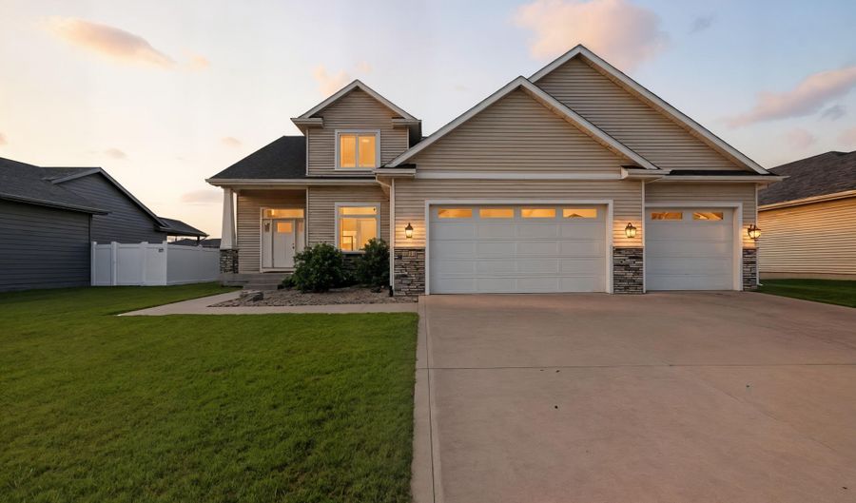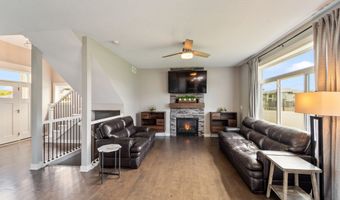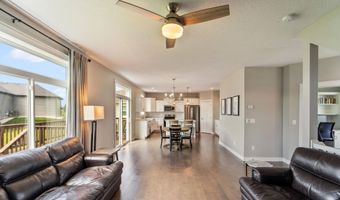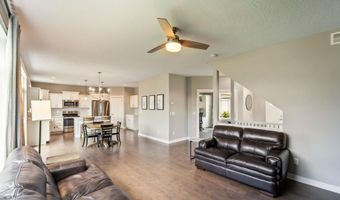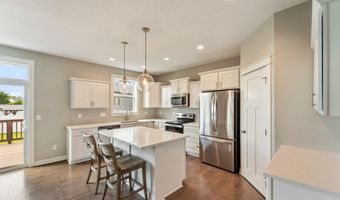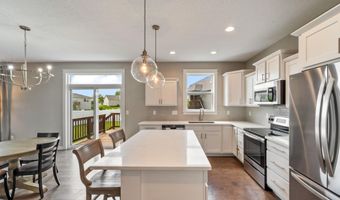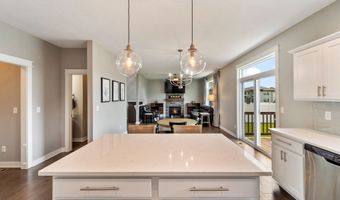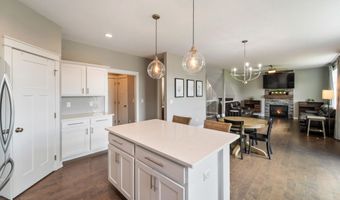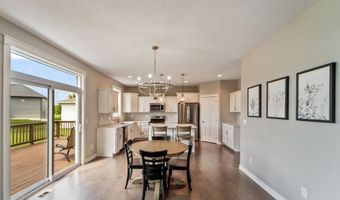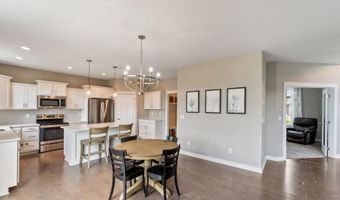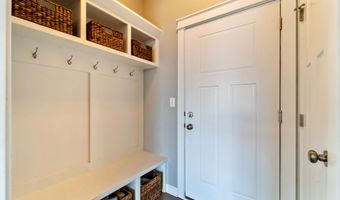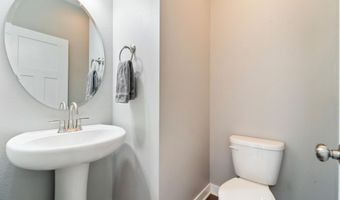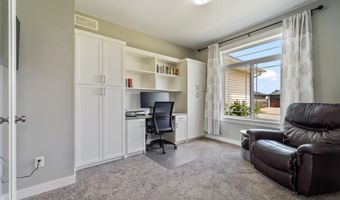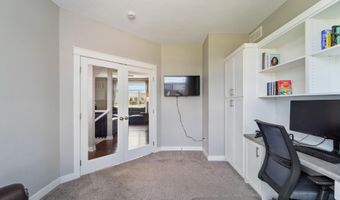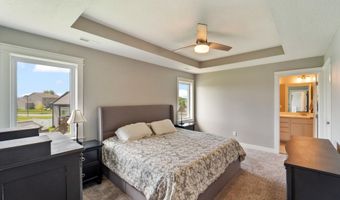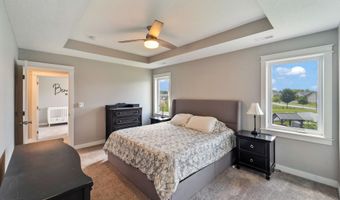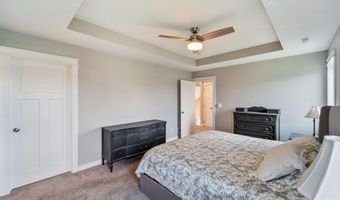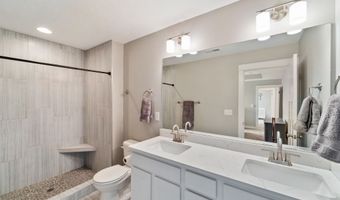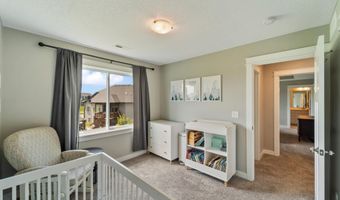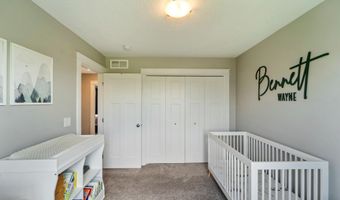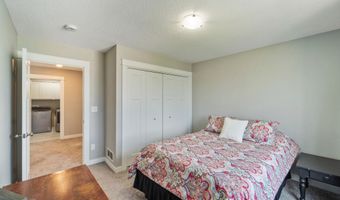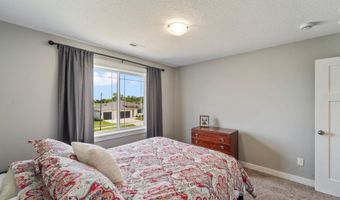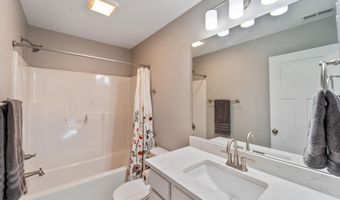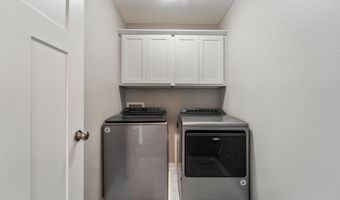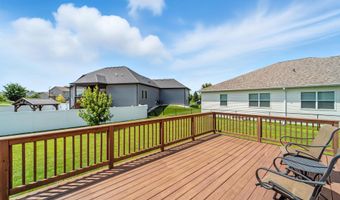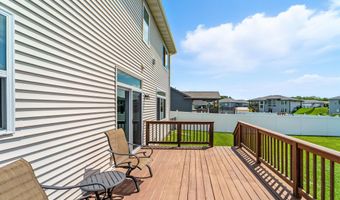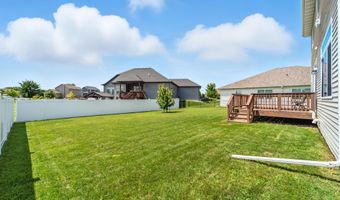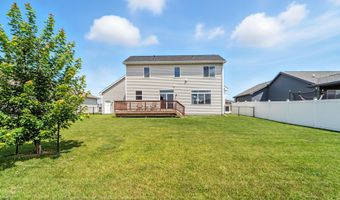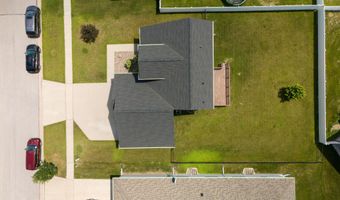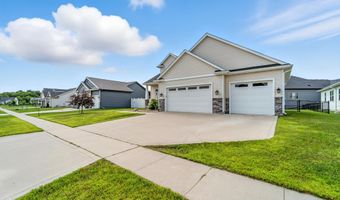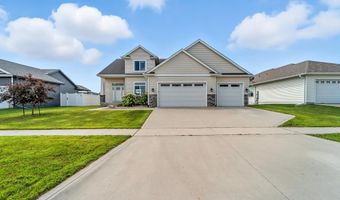5314 Westfield Dr Ames, IA 50014
Snapshot
Description
This beautiful 3-bedroom, 3-bathroom home in Sunset Ridge offers 1,790 square feet of tastefully finished living space--and even more room to grow with a lower level that's plumbed for a future bathroom and already includes an egress window. From the moment you step inside, you'll be welcomed by a bright and open foyer with an elegant open staircase featuring black balusters and a striking railing.The main-floor office, with French doors and custom built-ins, offers the perfect space for work or play. The spacious family room centers around a stunning stone fireplace with a wood mantel and is already set up with TV components for easy entertaining or daily living. You'll love spending time in the kitchen, with its granite countertops, stainless steel appliances, a large center island, tile backsplash, undermount sink, brushed nickel hardware, white painted cabinetry, and beautiful wood flooring. Just off the kitchen, the mudroom serves as a convenient drop zone year-round, complete with built-ins, a bench, and an additional closet. The generous primary suite features a tray ceiling, double vanities in the en-suite bath, and a huge walk-in closet. Recent updates include a new roof, gutters, and soffits in 2024. Additional highlights: a passive radon system, 3-car garage, spacious 20' x 12' deck, and a nicely sized 10,388 sq ft lot--offering both comfort and future potential in one beautiful package.
More Details
Features
History
| Date | Event | Price | $/Sqft | Source |
|---|---|---|---|---|
| Listed For Sale | $425,000 | $237 | Keller Williams Ames |
Expenses
| Category | Value | Frequency |
|---|---|---|
| Home Owner Assessments Fee | $140 | Annually |
Taxes
| Year | Annual Amount | Description |
|---|---|---|
| $6,230 |
Nearby Schools
Elementary School Abbie Sawyer Elementary School | 0.8 miles away | KG - 05 | |
Elementary School Edwards Elementary School | 1.1 miles away | KG - 05 | |
Middle School Ames Middle School | 1.5 miles away | 06 - 08 |
