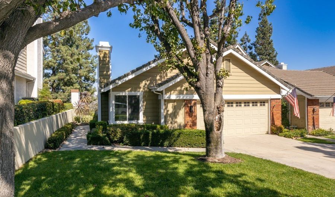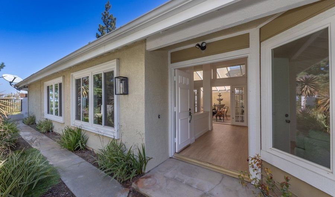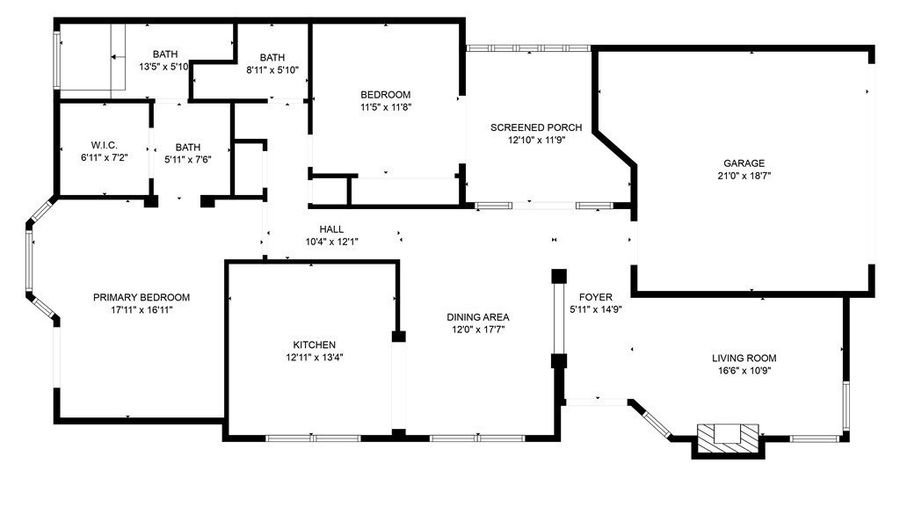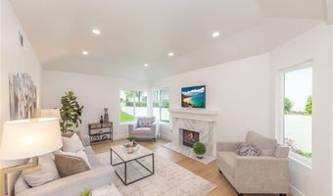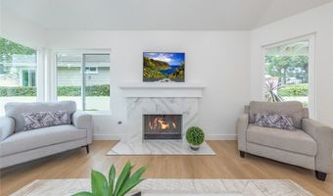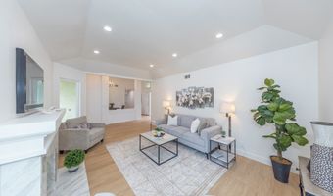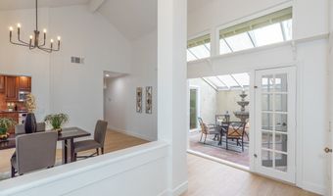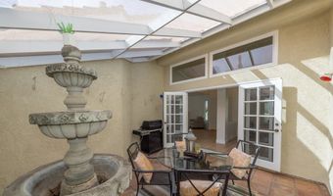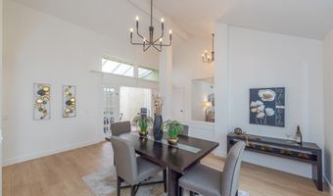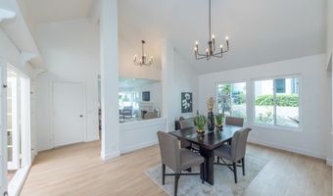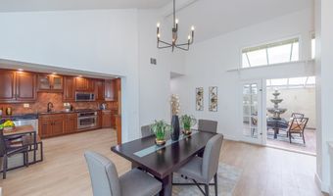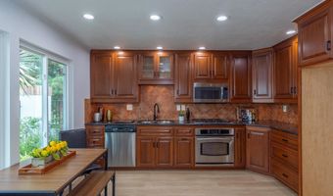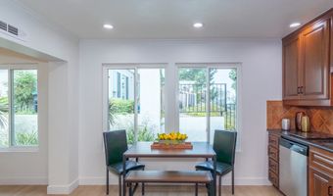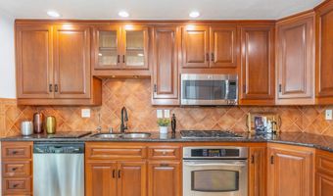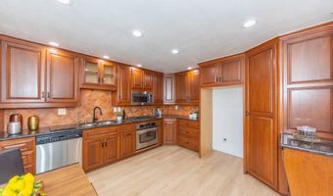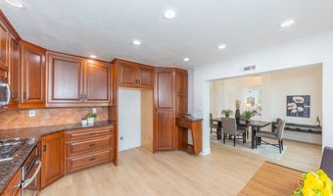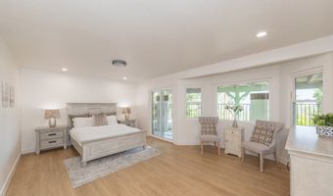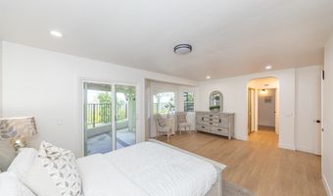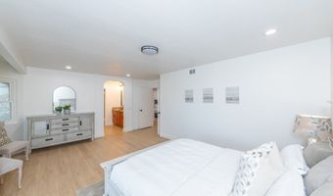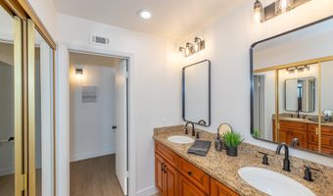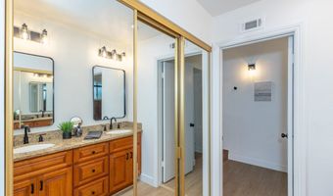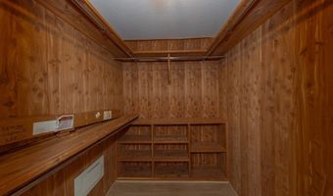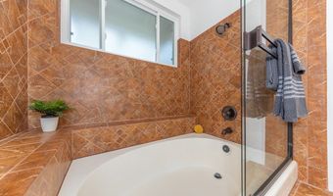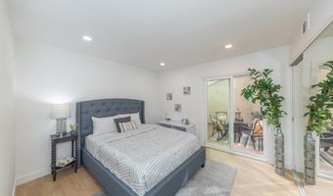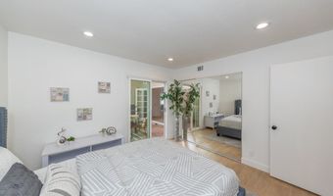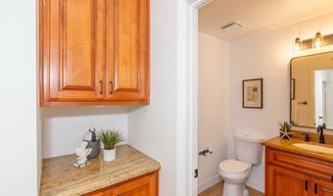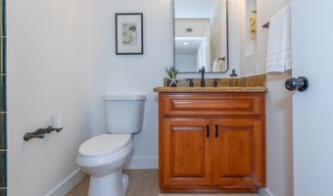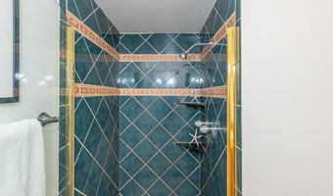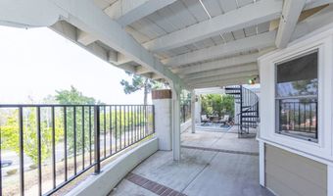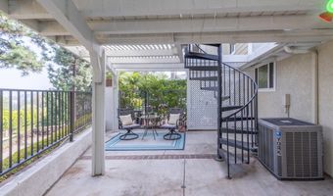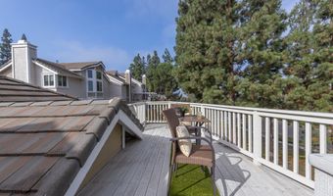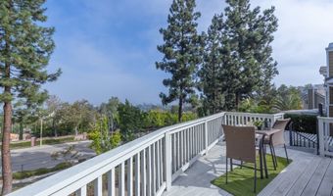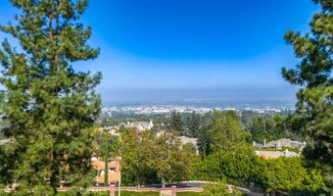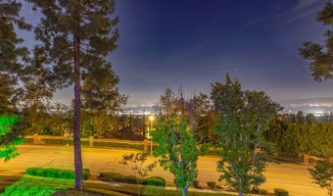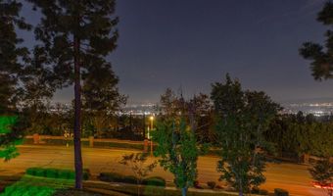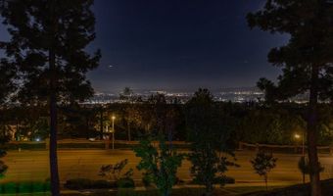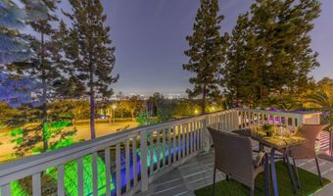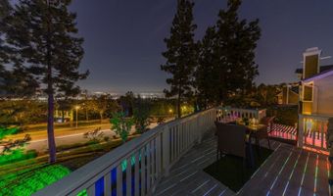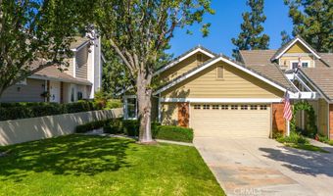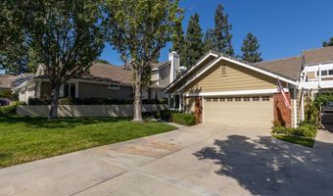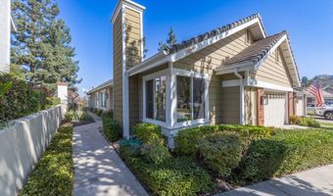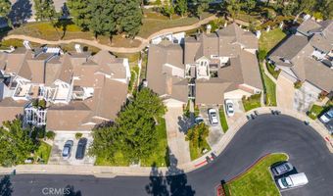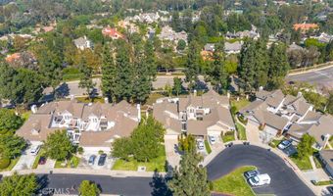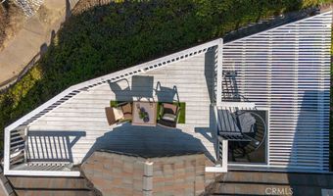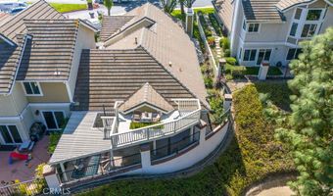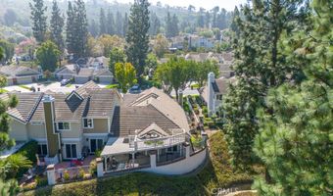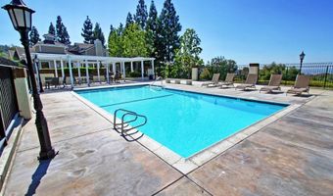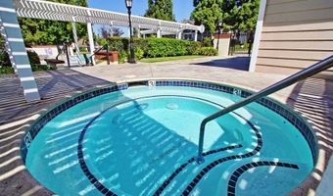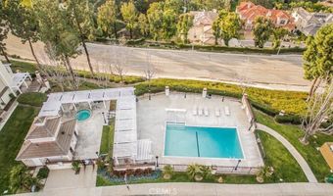531 S Westford St Anaheim, CA 92807
Snapshot
Description
Discover luxury and tranquility at 531 S Westford Street, a beautifully renovated single-story home on a quiet cul-de-sac in the prestigious Canyon Terrace Townhomes community. Nestled in the hills, this home offers breathtaking panoramic views of city lights and mountains, setting the stage for an idyllic lifestyle in a premier location. Step inside to an open and airy layout illuminated by abundant natural light. New luxury vinyl plank flooring flows throughout, unified by fresh interior paint and new baseboards. The inviting living room is enhanced with recessed lighting and an updated marble fireplace. Adjacent to the living area, the dining space features contemporary lighting fixtures and leads directly to a serene private atrium, accessible also from the additional bedroom. This secluded spot is ideal for enjoying nature without leaving home. The spacious kitchen adjacent to the dining area boasts custom cabinets, granite countertops, and GE Profile stainless steel appliances, providing both style and functionality. The expansive primary bedroom offers a retreat-like atmosphere, featuring a bay window that floods the room with natural light and provides stunning views, a large walk-in mirrored closet, and an ensuite bathroom equipped with new fixtures and a stylish new mirror. The primary bedroom also offers direct access to the back patio for private relaxation. The additional bedroom, well-appointed with recessed lighting and a mirrored closet, offers a bright and inviting space for guests or as a home office, with its own access to the atrium. The guest bathroom mirrors the sophistication of the primary, with new fixtures, a new toilet, and a walk-in shower. Significant updates include newer windows and sliders that enhance energy efficiency and comfort, as well as a newly upgraded HVAC system. Enjoy community amenities like a pool, spa, and covered lounge area. Outside, the covered patio provides a cool, shaded area for outdoor living, complemented by the unique elevated deck that captures sweeping views of the surrounding landscapes. The property also includes a good-sized garage and an extra-long driveway leading to a two-car garage with direct access, ensuring privacy and convenience. Located in a highly sought-after neighborhood of Anaheim Hills, 531 S Westford Street offers a combination of single-story living, modern luxuries, and awe-inspiring views, making it an excellent choice for those seeking a high-quality lifestyle.
More Details
Features
History
| Date | Event | Price | $/Sqft | Source |
|---|---|---|---|---|
| Listed For Sale | $900,000 | $600 | First Team Real Estate |
Expenses
| Category | Value | Frequency |
|---|---|---|
| Home Owner Assessments Fee | $397 | Monthly |
| Home Owner Assessments Fee | $194 | Quarterly |
Nearby Schools
Middle School Crescent Intermediate | 0.7 miles away | 04 - 06 | |
Elementary School Crescent Elementary | 0.7 miles away | KG - 03 | |
Elementary School Riverdale Elementary | 0.8 miles away | KG - 06 |
