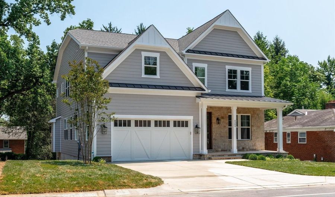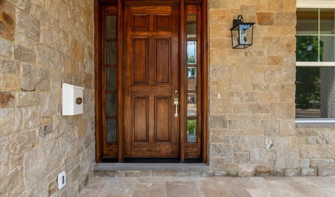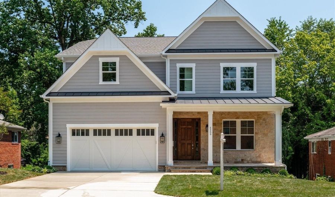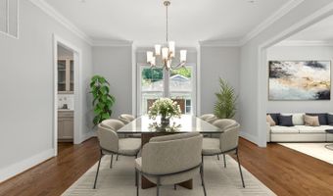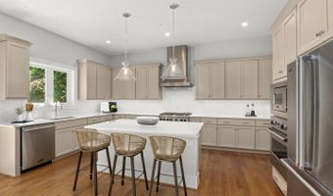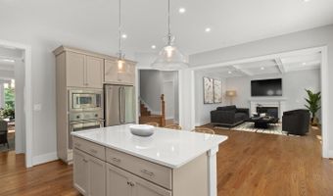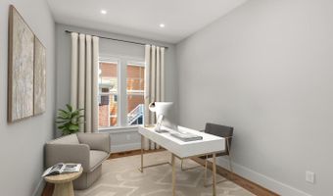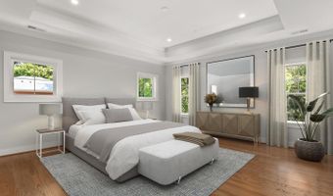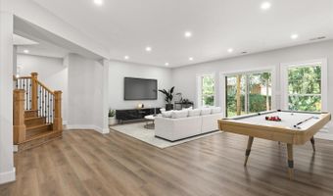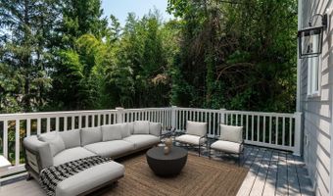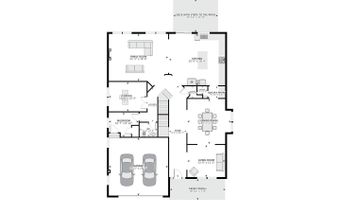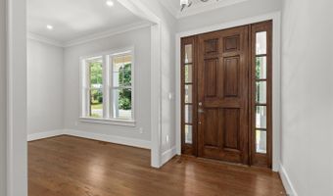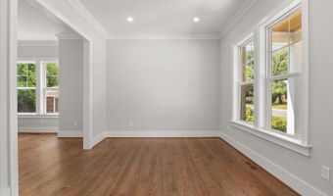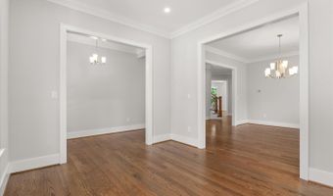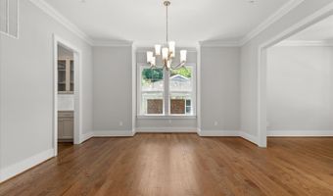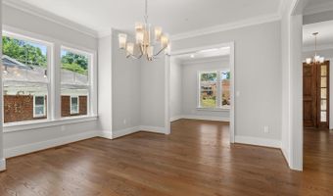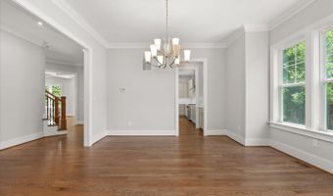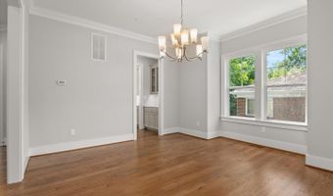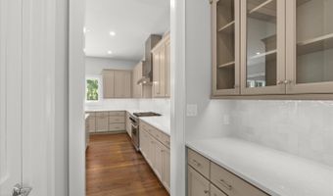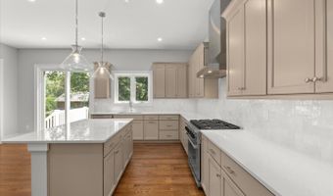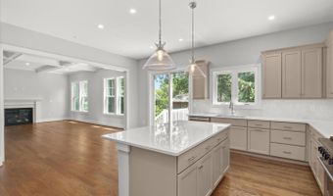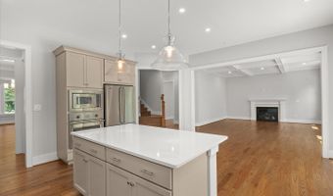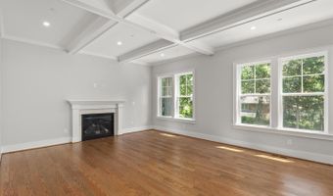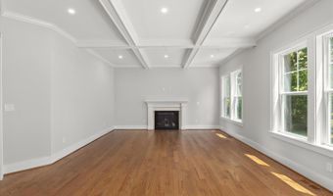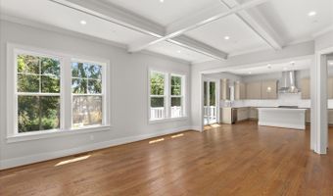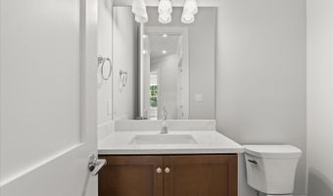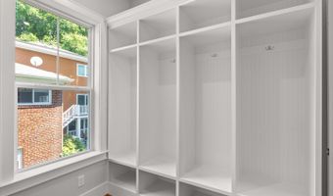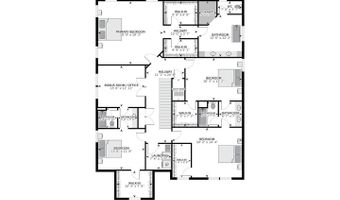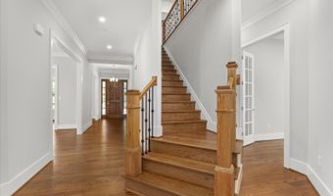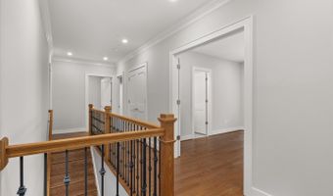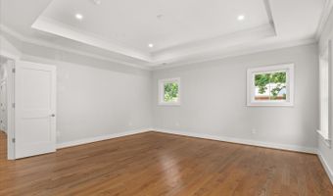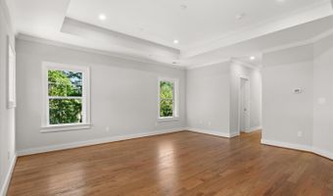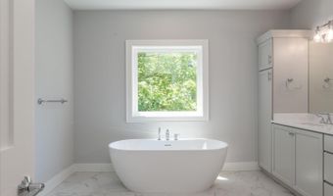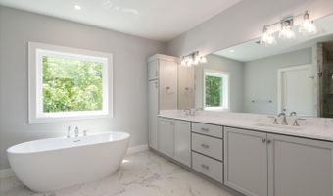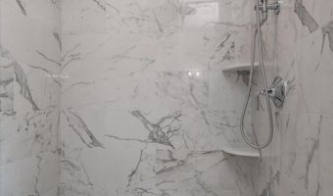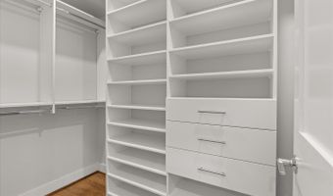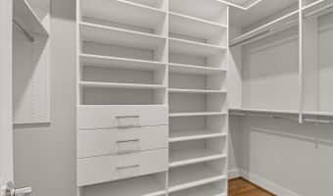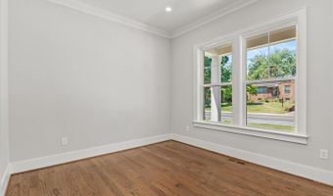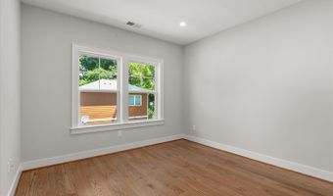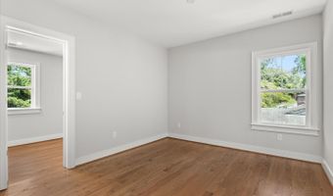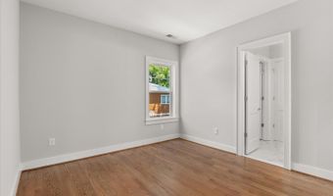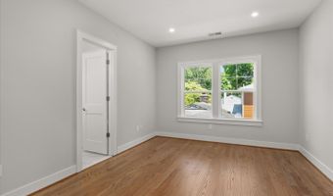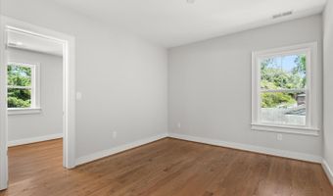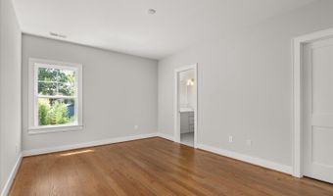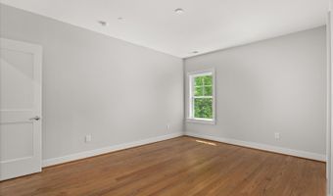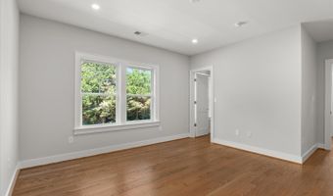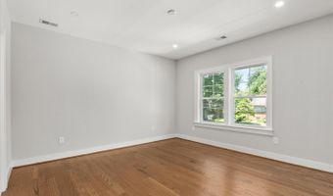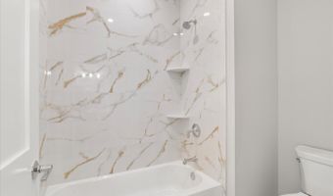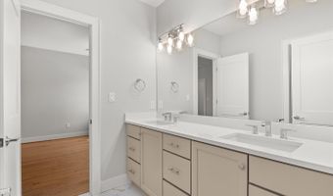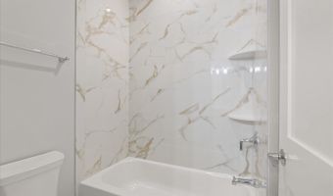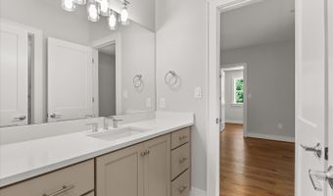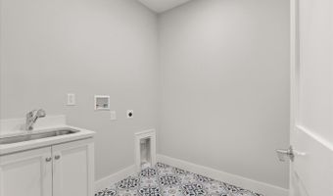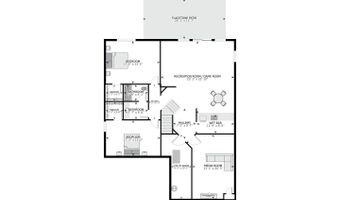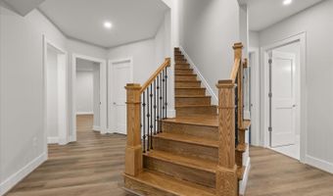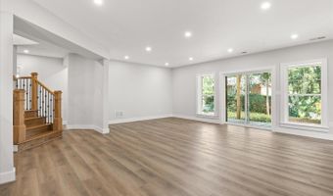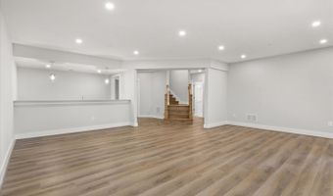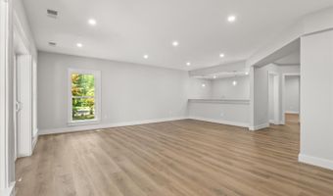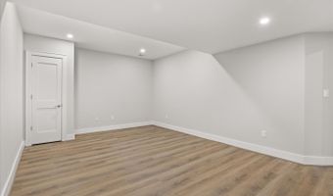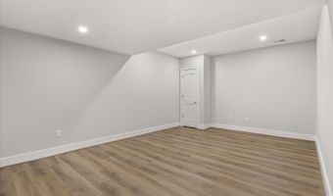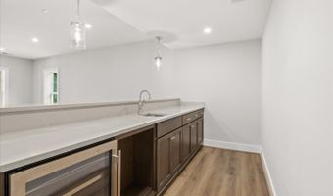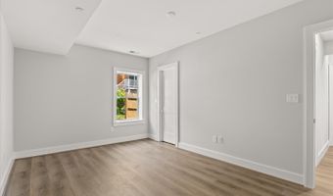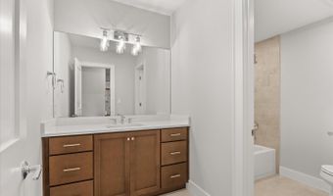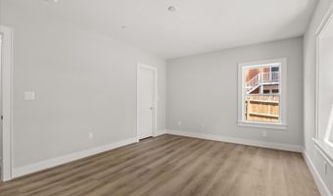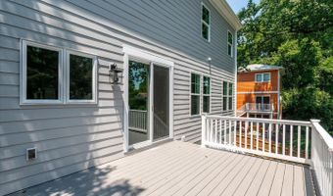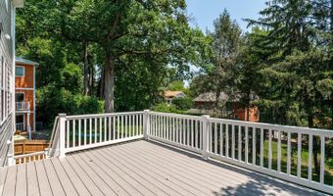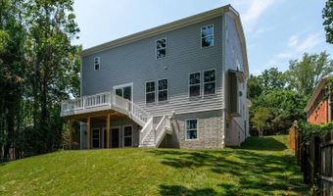5309 SANGAMORE Rd Bethesda, MD 20816
Snapshot
Description
Brand NEW CONSTRUCTION (2024)! This newly built home exemplifies upscale living with its luxurious features and expansive layout. Located just minutes from downtown Bethesda in a sought after community near top-rated schools, it offers both convenience and prestige. High-End Finishes: The home is adorned with high-end finishes including hardwood flooring, large windows for ample natural light, and attractive bath and light fixtures that enhance the aesthetic appeal. Chef's Kitchen: A highlight of the home, the chef's kitchen is equipped with Viking appliances, a substantial island for culinary preparation and casual dining, and a butler's pantry, perfect for entertaining guests. Family Room: Adjacent to the kitchen, the family room creates a comfortable gathering space with a gas fireplace and easy access to an outdoor deck, extending the living area for relaxation and socializing. Second Level: Upstairs, the second level features four bedrooms, including an opulent primary suite boasting dual sinks, a soaking tub, a custom shower, and two generously sized walk-in closets. Additionally, there are two more baths to accommodate family and guests. A versatile bonus room serves as an ideal office or playroom, and a well-appointed laundry room adds convenience to daily living. Lower Level: Designed for entertainment and comfort, the lower level hosts a spacious rec room equipped with a wet bar, two additional bedrooms, a full bath, and flexible space that can adapt to various lifestyle needs. Outdoor Space: The property includes a rear yard complemented by a deck and patio, offering ample room for outdoor relaxation, dining, and entertainment, further enhancing the home's appeal and functionality. This spectacular home combines expert craftsmanship, thoughtful design, and ample space for both luxurious living and entertaining, making it a desirable choice for those seeking a premium lifestyle in Bethesda.
More Details
Features
History
| Date | Event | Price | $/Sqft | Source |
|---|---|---|---|---|
| Price Changed | $12,500 -16.67% | $∞ | Potomac Village | |
| Price Changed | $15,000 -6.25% | $∞ | Potomac Village | |
| Listed For Rent | $16,000 | $∞ | Potomac Village |
Nearby Schools
Elementary School Wood Acres Elementary | 0.5 miles away | KG - 05 | |
Middle School Westland Middle | 0.6 miles away | 06 - 08 | |
Elementary School Westbrook Elementary | 1 miles away | KG - 05 |
