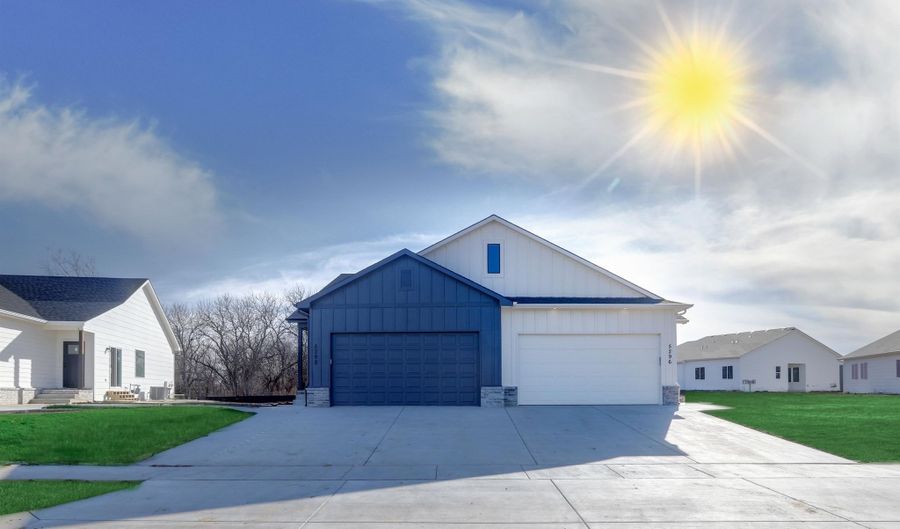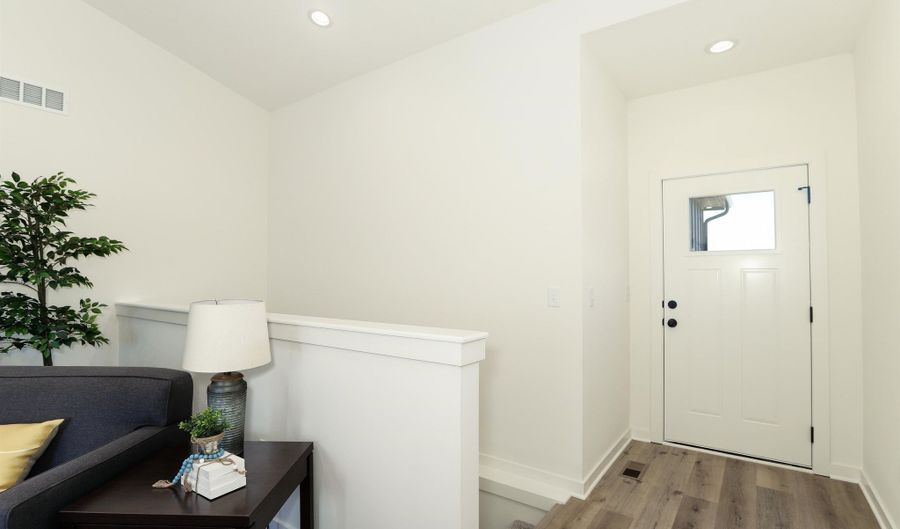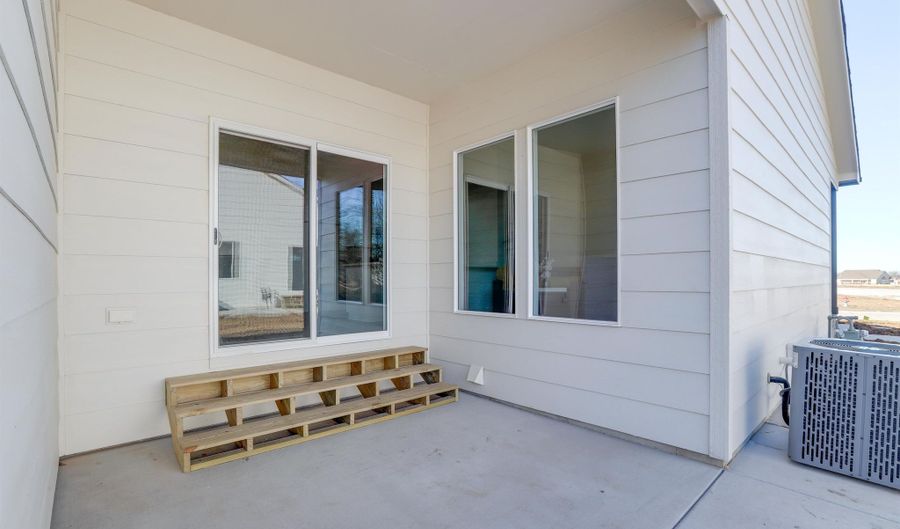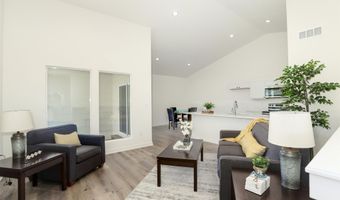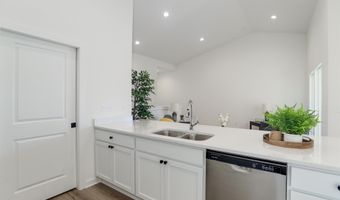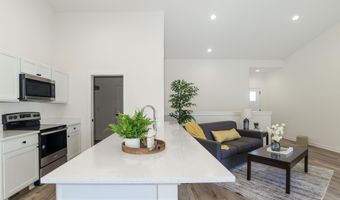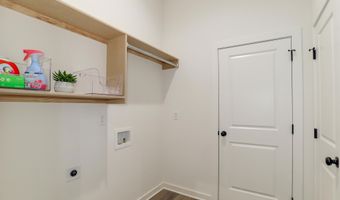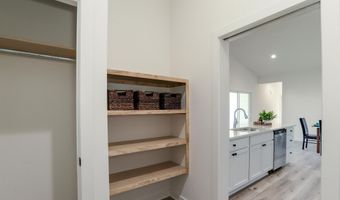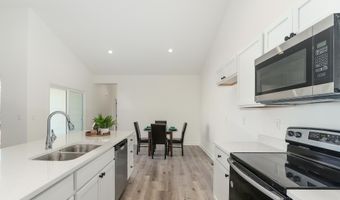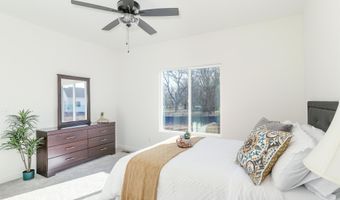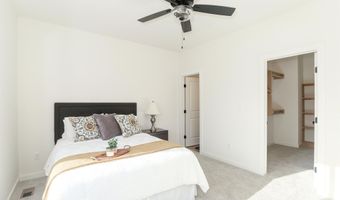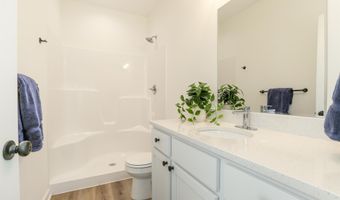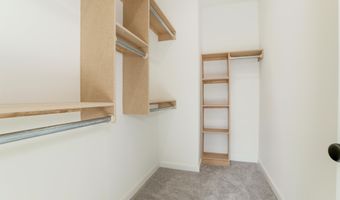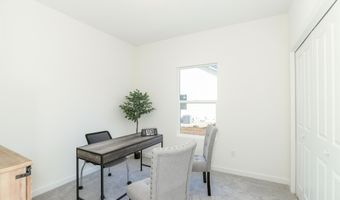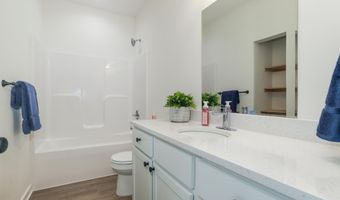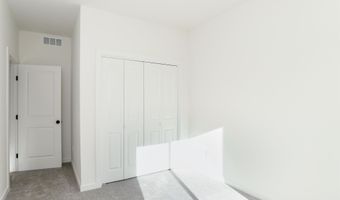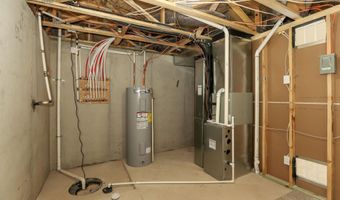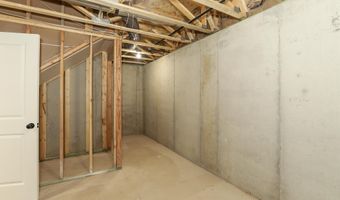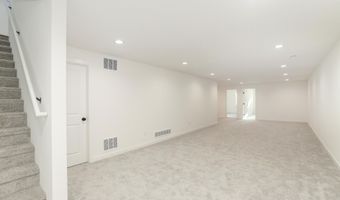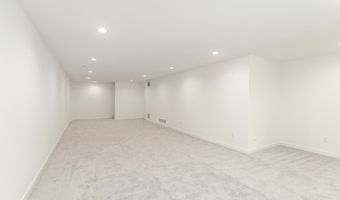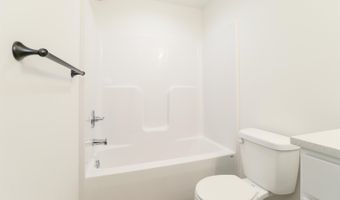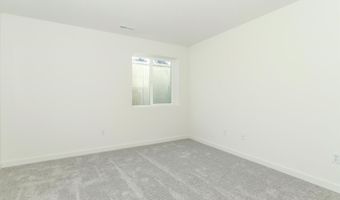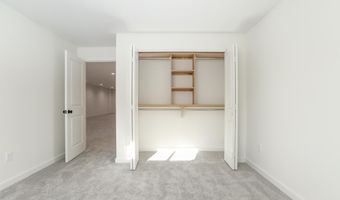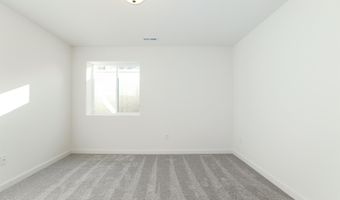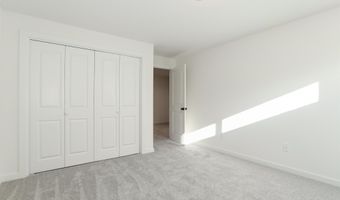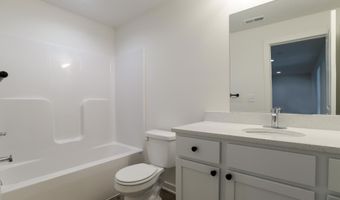5309 Pinecrest Ct N Bel Aire, KS 67220
Price
$250,000
Listed On
Type
For Sale
Status
Active
5 Beds
3 Bath
2624 sqft
Asking $250,000
Snapshot
Type
For Sale
Category
Purchase
Property Type
Residential
Property Subtype
Duplex
MLS Number
639651
Parcel Number
096240220201500
Property Sqft
2,624 sqft
Lot Size
0.13 acres
Year Built
2023
Year Updated
Bedrooms
5
Bathrooms
3
Full Bathrooms
3
3/4 Bathrooms
0
Half Bathrooms
0
Quarter Bathrooms
0
Lot Size (in sqft)
5,662.8
Price Low
-
Room Count
-
Building Unit Count
-
Condo Floor Number
-
Number of Buildings
-
Number of Floors
0
Parking Spaces
2
Location Directions
From Oliver and 53rd St N, go East on 53rd to Pinecrest, South on Pinecrest to home.
Legal Description
TBD
Subdivision Name
CHAPELS LANDING
Franchise Affiliation
Keller Williams Realty
Special Listing Conditions
Auction
Bankruptcy Property
HUD Owned
In Foreclosure
Notice Of Default
Probate Listing
Real Estate Owned
Short Sale
Third Party Approval
Description
Check out these 5 bed 3 bath homes with finished basement. Modern clean lines. White cabinetry, quartz countertops in kitchen and bath. Stainless appliances. Electric hot water heater and high efficiency furnace. Full finished basement with spacious family room. Sprinkler system, fence and sod included. Agents/Buyers please verify schools, HOA and Taxes. HOA are estimated at $107/month for a single side. Specials are estimated at $2,166/year. Room measurements are estimates. These photos are from completed 5 bedroom staged model home on site.
More Details
MLS Name
South Central Kansas MLS
Source
listhub
MLS Number
639651
URL
MLS ID
SCKMLSKS
Virtual Tour
PARTICIPANT
Name
Kit Corby
Primary Phone
(316) 258-5730
Key
3YD-SCKMLSKS-CORBYKIT
Email
kit@thecorbygroup.com
BROKER
Name
Hometown Partners, LLC
Phone
(316) 729-8500
OFFICE
Name
Keller Williams Hometown Partners
Phone
(316) 729-8500
Copyright © 2025 South Central Kansas MLS. All rights reserved. All information provided by the listing agent/broker is deemed reliable but is not guaranteed and should be independently verified.
Features
Basement
Dock
Elevator
Fireplace
Greenhouse
Hot Tub Spa
New Construction
Pool
Sauna
Sports Court
Waterfront
Appliances
Dishwasher
Garbage Disposer
Microwave
Range
Washer
Architectural Style
Ranch
Exterior
Patio-covered
Fence-wood
Fence-wrought Iron/Alum
Guttering - All
Irrigation Pump
Sprinkler System
Frame
Frame W/More Than 50% Mas
Fencing
Fenced
Heating
Forced Air
Interior
Ceiling Fan(s)
Walk-in Closet(s)
Vaulted Ceiling
Patio and Porch
Patio
Roof
Composition
Rooms
Bathroom 1
Bathroom 2
Bathroom 3
Bedroom 2
Bedroom 3
Bedroom 4
Bedroom 5
Dining Room
Family Room
Kitchen
Living Room
Master Bedroom
History
| Date | Event | Price | $/Sqft | Source |
|---|---|---|---|---|
| Listed For Sale | $250,000 | $95 | Keller Williams Hometown Partners |
Taxes
| Year | Annual Amount | Description |
|---|---|---|
| 2023 | $0 |
Nearby Schools
Middle School Stucky Middle School | 1.1 miles away | 06 - 08 | |
High School Heights High | 1.4 miles away | 09 - 12 | |
Elementary School Gammon Elementary | 2.9 miles away | PK - 05 |
Get more info on 5309 Pinecrest Ct N, Bel Aire, KS 67220

By pressing request info, you agree that Residential and real estate professionals may contact you via phone/text about your inquiry, which may involve the use of automated means.

By pressing request info, you agree that Residential and real estate professionals may contact you via phone/text about your inquiry, which may involve the use of automated means.
