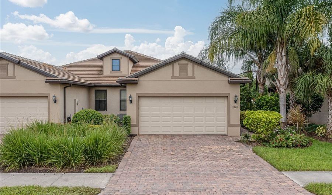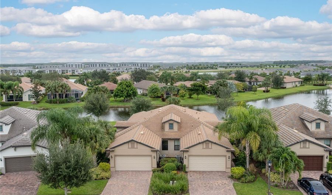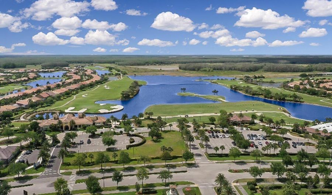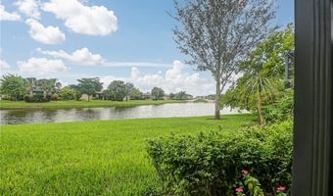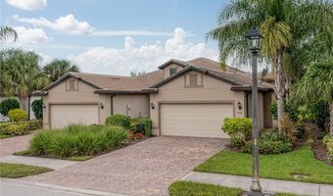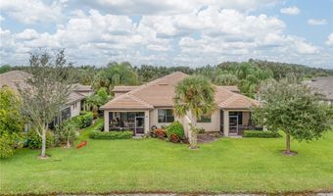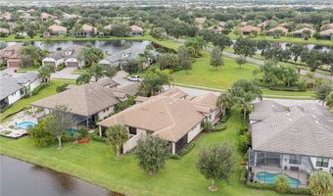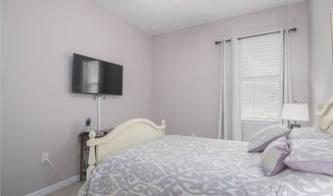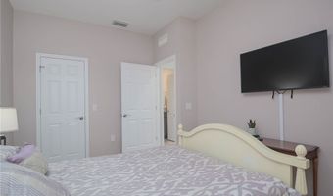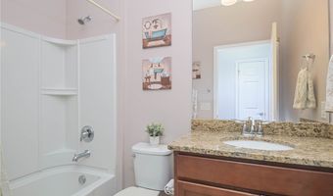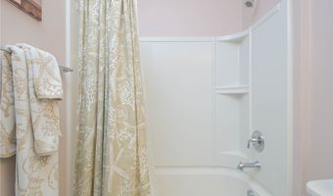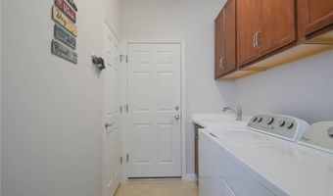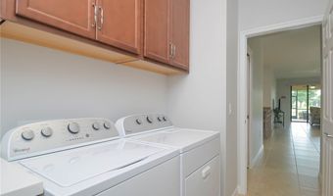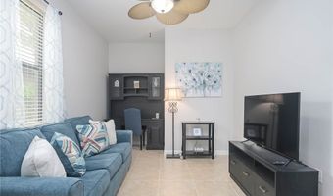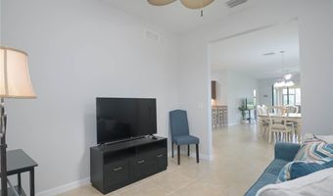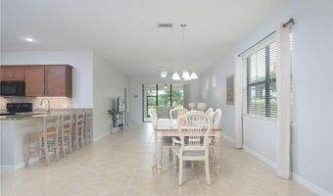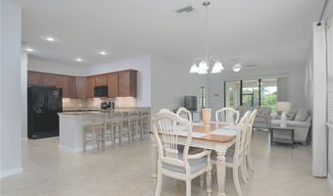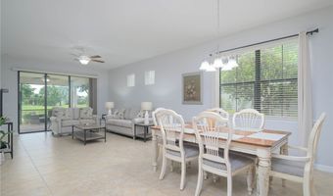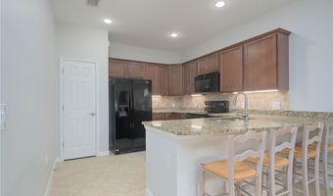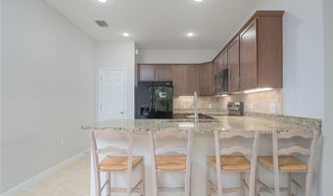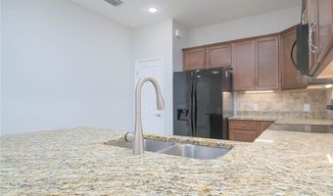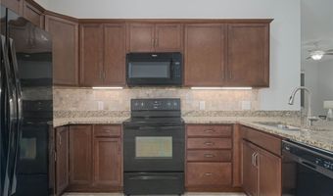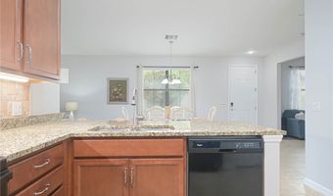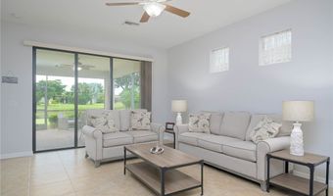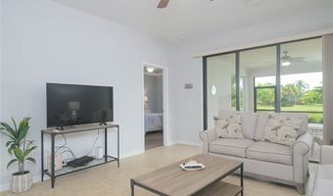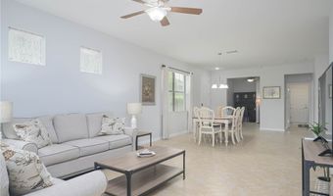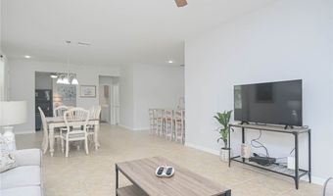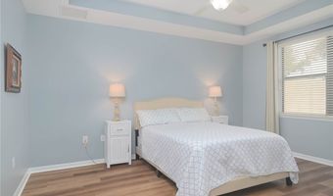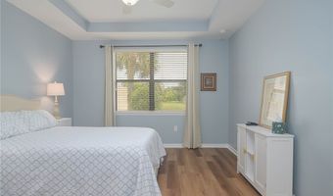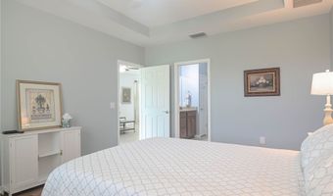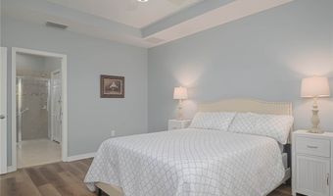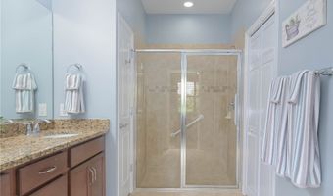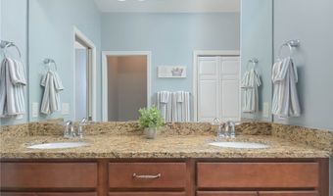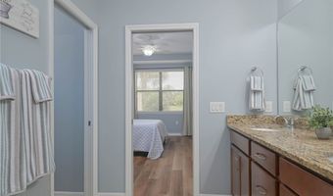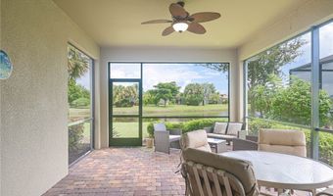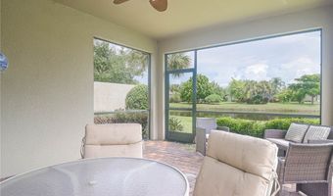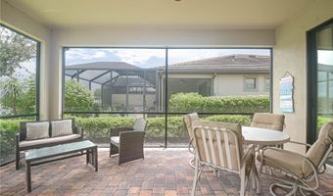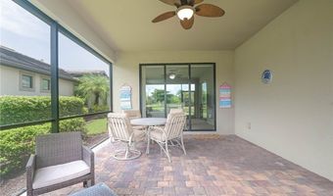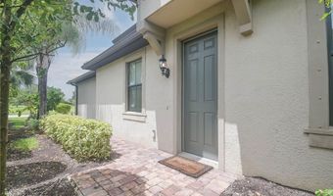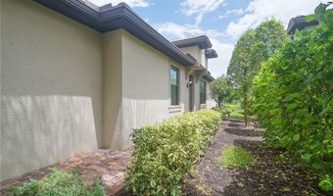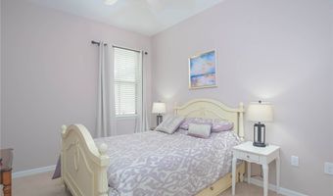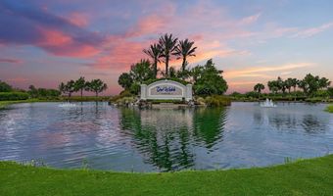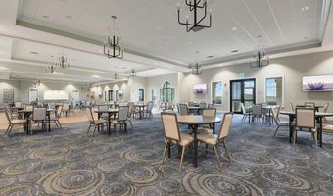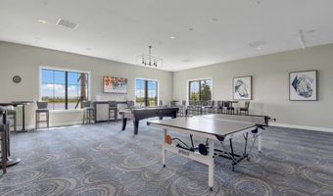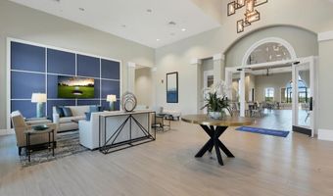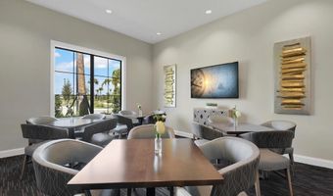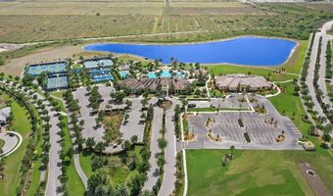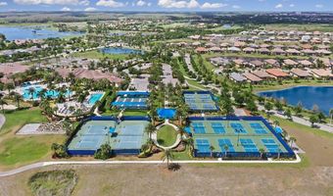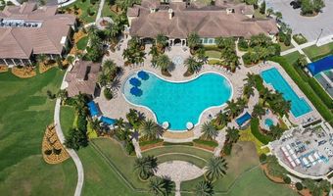Welcome to a lifestyle of luxury and relaxation in the heart of Del Webb Naples, Ave Maria! This stunning 2-bedroom, 2-bathroom villa is more than just a home—it’s your gateway to the good life. From the moment you step inside, you’ll be captivated by the elegance and comfort that define this beautiful property. The kitchen is a true highlight, featuring elegant granite countertops and sleek black appliances that will delight any culinary enthusiast. Whether you’re whipping up a gourmet meal or enjoying a casual breakfast, this space is designed to inspire your inner chef. The open floor plan seamlessly connects the kitchen to the living and dining areas, creating a warm and inviting space perfect for entertaining or relaxing. This villa perfectly balances style and comfort, with a thoughtful blend of laminate and tile flooring throughout. The primary suite is a private retreat, offering tranquility and comfort with ample space and natural light. The second bedroom is equally inviting, providing a cozy and comfortable space for guests or family members. Step outside to the covered lanai, where you can unwind and enjoy breathtaking water views. This serene outdoor space is ideal for sipping your morning coffee, reading a book, or simply taking in the beauty of your surroundings and plenty of room to add pool. Located in a vibrant 55+ community, this villa offers more than just a beautiful home. Safety is a top priority in this gated community, giving you peace of mind as you explore the numerous amenities available. The clubhouse is a hub of activity, featuring a resort-style pool, a relaxing spa, a fully-equipped gym, billiards, and even a golf simulator for the avid golfer. Del Webb Naples is a golf cart-friendly town, making it easy to access nearby grocery stores, medical facilities, shops, and restaurants. And when you’re ready for a beach day, the famous Gulf Coast beaches are less than an hour away, offering pristine white sands and sparkling blue waters. Don’t miss out on this incredible opportunity to live in paradise—your dream villa awaits!
