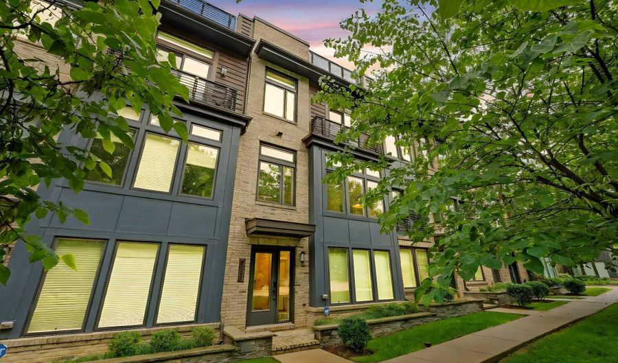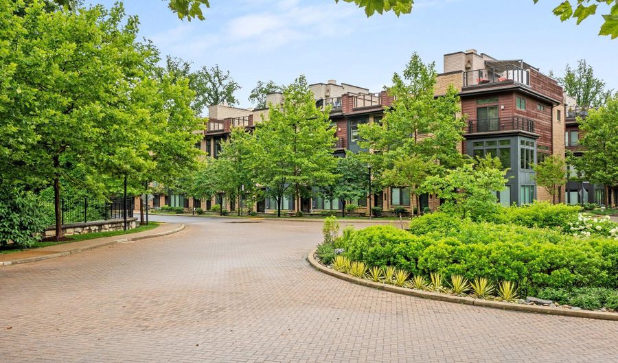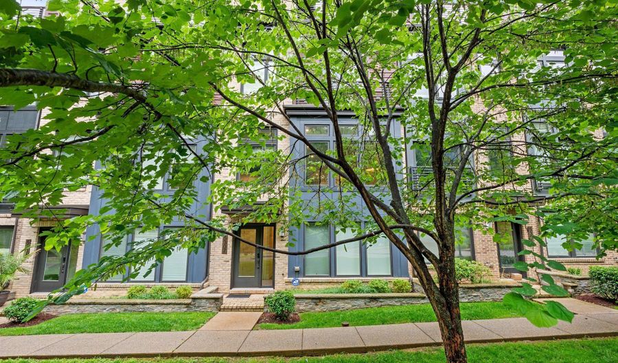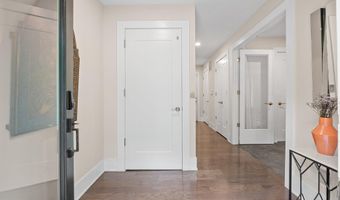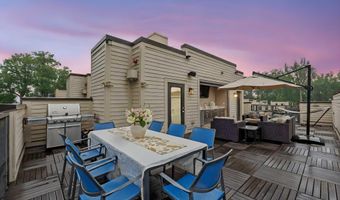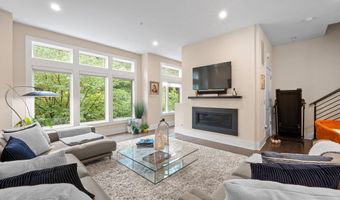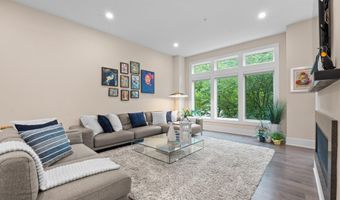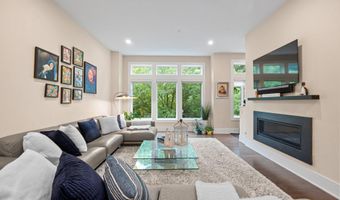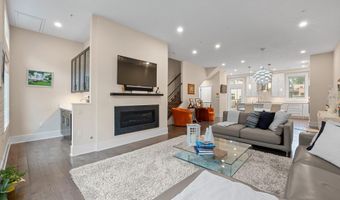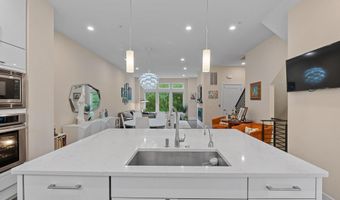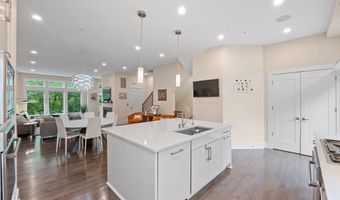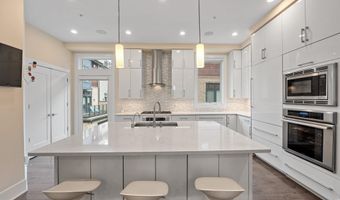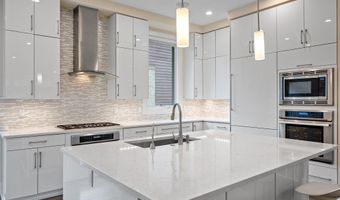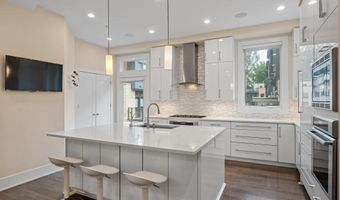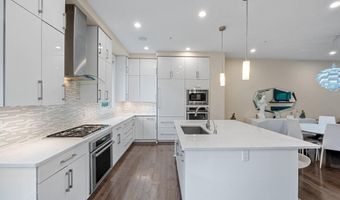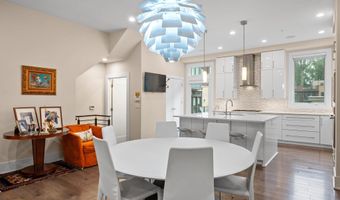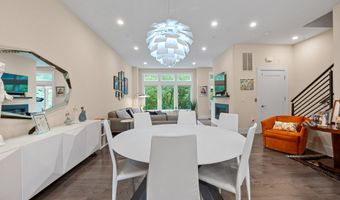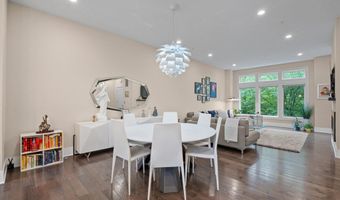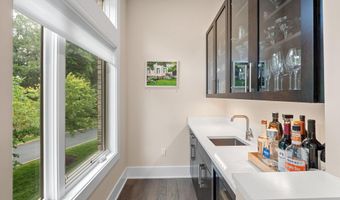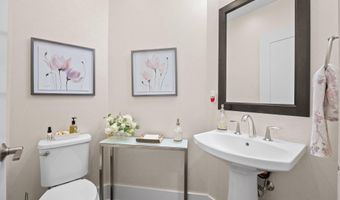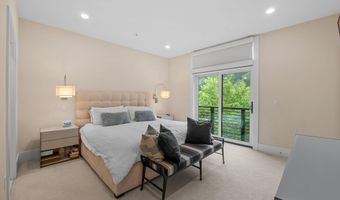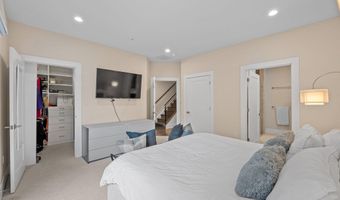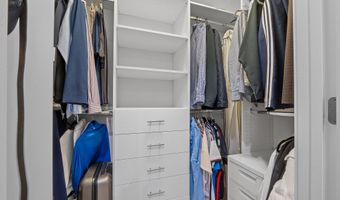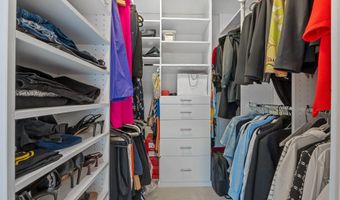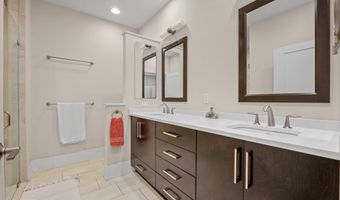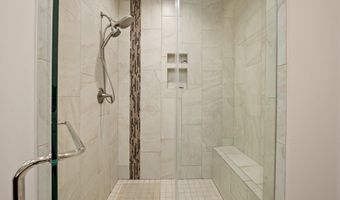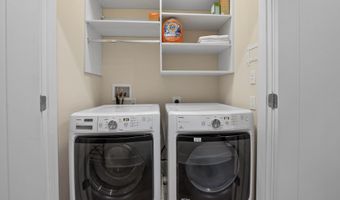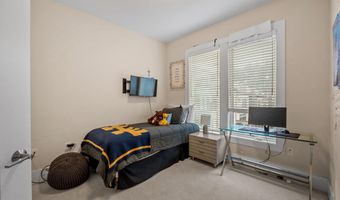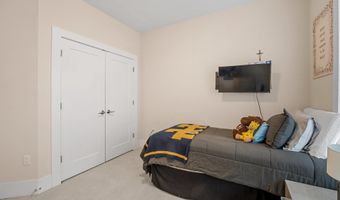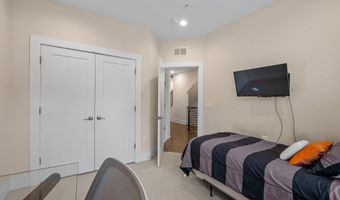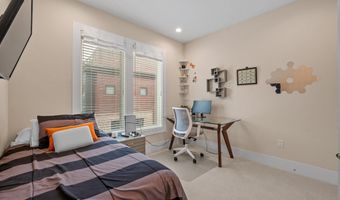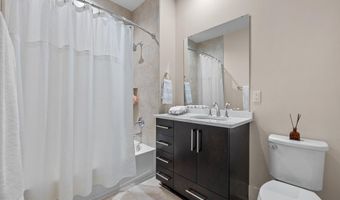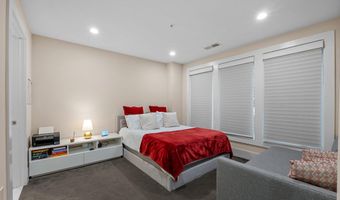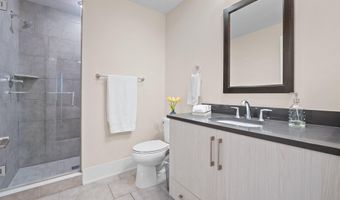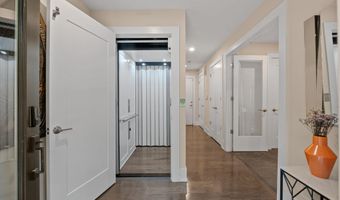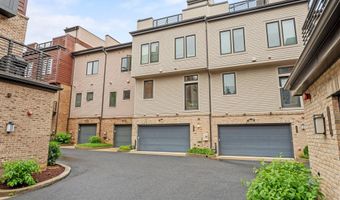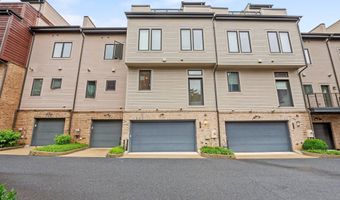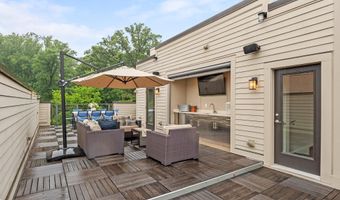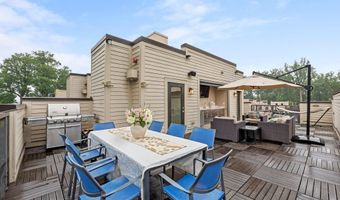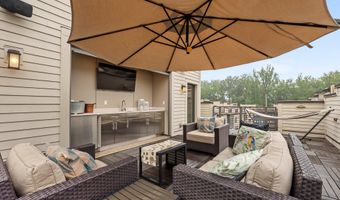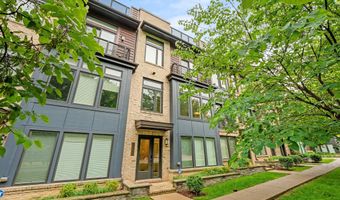5307 MERRIAM St Bethesda, MD 20814
Snapshot
Description
Discover the rare opportunity to lease a like new 4-level townhome with a private elevator in the prestigious Grosvenor Heights community of Bethesda. Designed for luxurious living and effortless entertaining, this stunning residence features floor-to-ceiling windows, rich hardwood floors, a gourmet kitchen with premium appliances and a large center island, and an open-concept layout with a sleek custom bar. The primary suite boasts dual walk-in closets and a spa-inspired bath, complemented by three additional bedrooms and two elegant full baths. Enjoy a spectacular rooftop deck complete with a built-in kitchen and gas grill, perfect for outdoor gatherings. Additional highlights include an oversized two-car garage, curated designer furnishings, built-in Sonos speakers, and Hunter Douglas remote-controlled shades. . Fully move-in ready, this exceptional home offers a turn-key rental experience in one of Bethesda’s most sought-after communities. Minutes from the metro and Wildwood Shopping Center. Possibility to rent furnished with high end furniture.
More Details
Features
History
| Date | Event | Price | $/Sqft | Source |
|---|---|---|---|---|
| Price Changed | $7,000 -3.45% | $2 | Keller Williams Realty | |
| Price Changed | $7,250 -3.33% | $3 | Keller Williams Realty | |
| Listed For Rent | $7,500 | $3 | Keller Williams Realty |
Expenses
| Category | Value | Frequency |
|---|---|---|
| Home Owner Assessments Fee | $78 | Monthly |
Taxes
| Year | Annual Amount | Description |
|---|---|---|
| $0 |
Nearby Schools
Elementary School Ashburton Elementary | 1.1 miles away | PK - 05 | |
High School Walter Johnson High | 1.2 miles away | 09 - 12 | |
Elementary School Wyngate Elementary | 1.4 miles away | KG - 05 |
