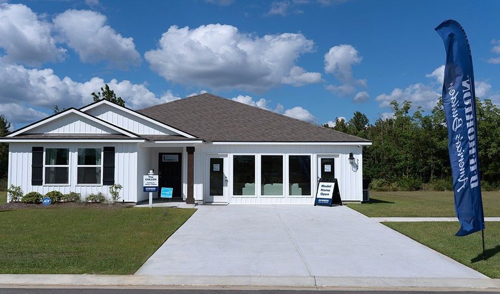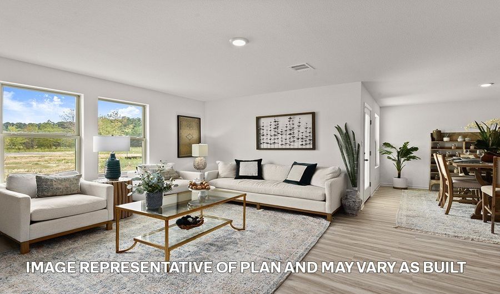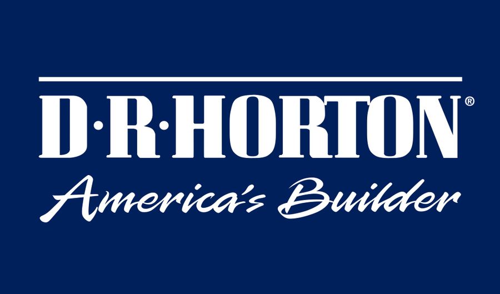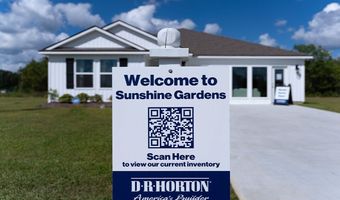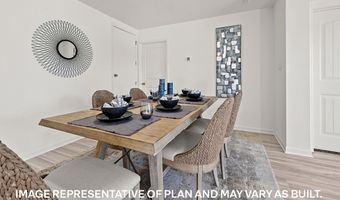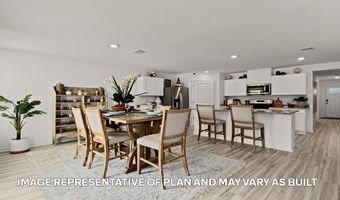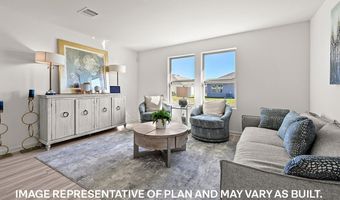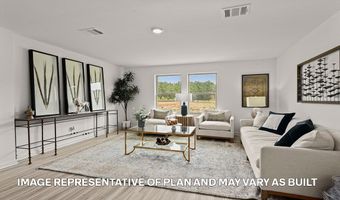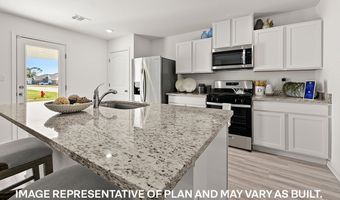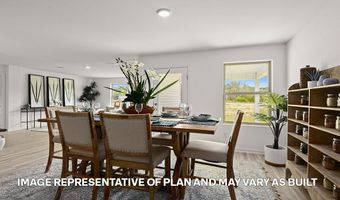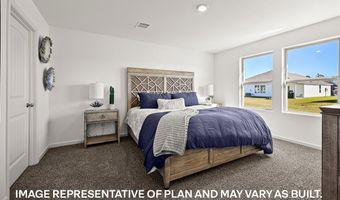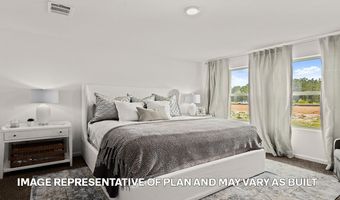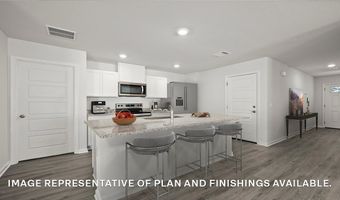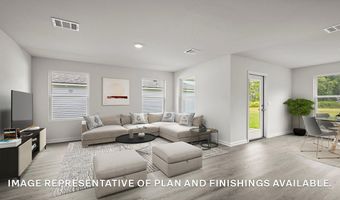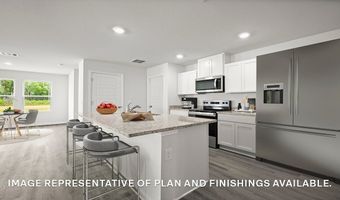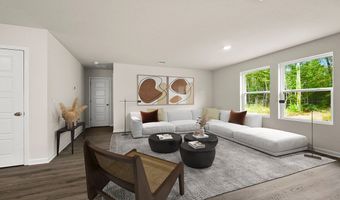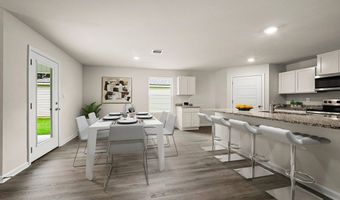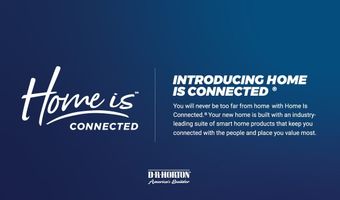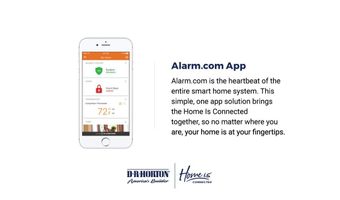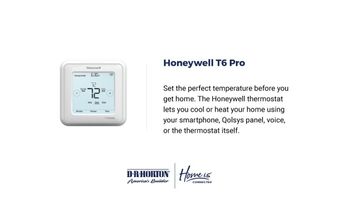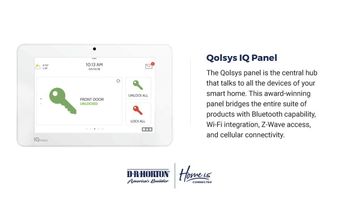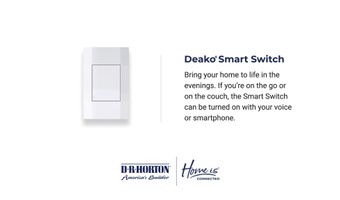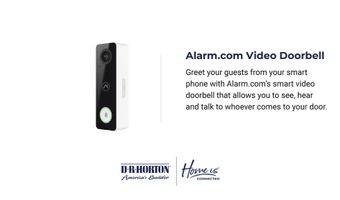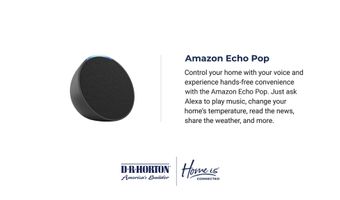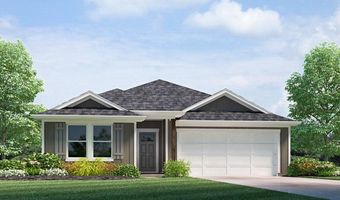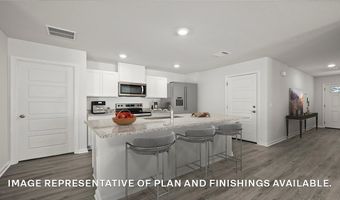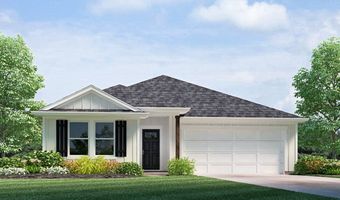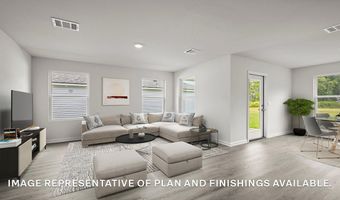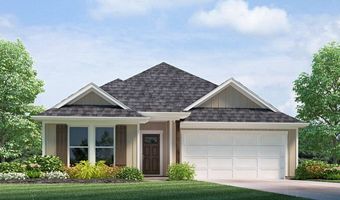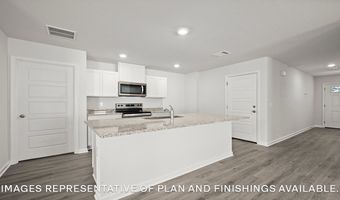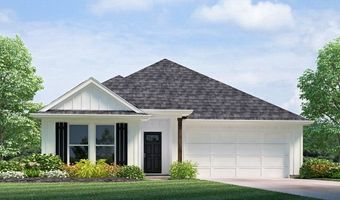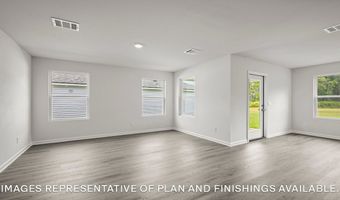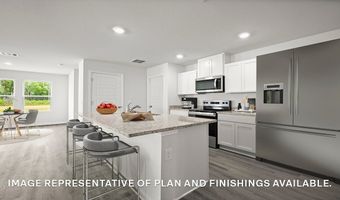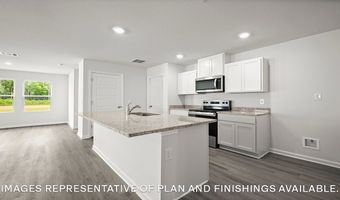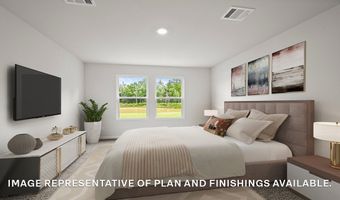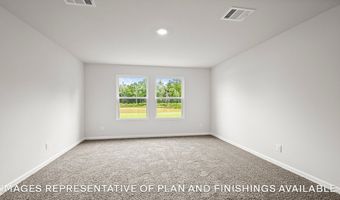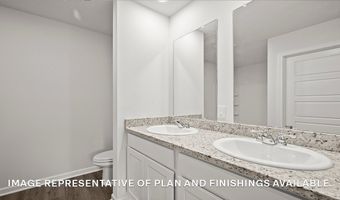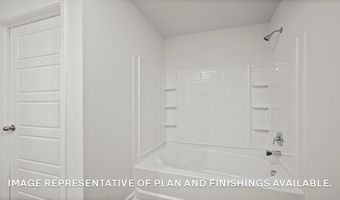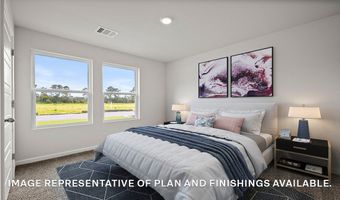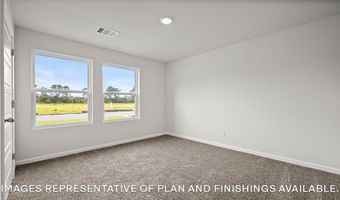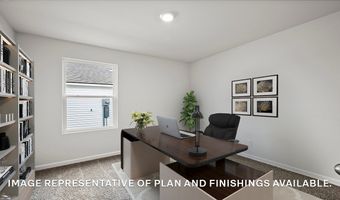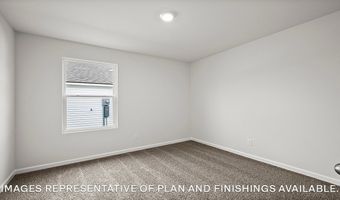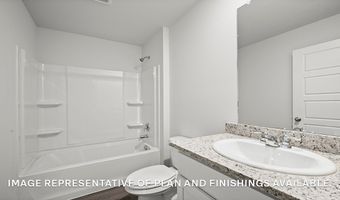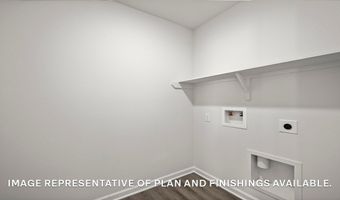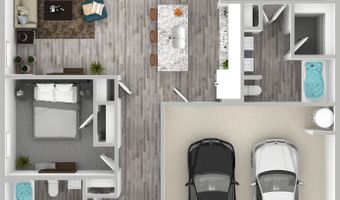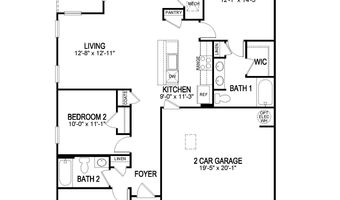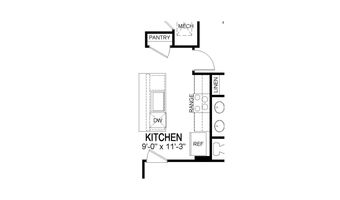5307 Bachman Ct Plan: AspenBaker, LA 70811
Snapshot
Description
The Aspen floorplan is a single-story option available in Sunshine Gardens, a new home community in Baker, Louisiana. With 2 exteriors to choose from, the Edison is sure to impress. Step inside this 3 bedroom, 2 bathroom residence to find 1,343 square feet of living space. The living area is an open concept, where your kitchen, living and dining area blend into a space perfect for everyday living and entertaining. The well-equipped kitchen features shaker-style cabinets, gooseneck pulldown faucets, stainless-steel Whirlpool appliances, and 3 cm granite countertops. Maximize efficiency with a pantry and a separate laundry room. Experience the convenience of the dining room located next to the kitchen and the smooth transition to the nearby living room. The bedrooms are provided with cozy carpeting and a convenient closet. Whether you need a place for entertainment, organization, welcoming guests, relaxation, or fitness activities, you can be sure of feeling comfortable and content. Situated at the rear of the residence, the primary bedroom comes complete with its own en suite. The primary bathroom showcases a dual vanity, a tub/shower combination, a generous walk-in closet, and a separate linen closet. Get in touch with us now and discover your new residence in an Aspen!
More Details
Features
History
| Date | Event | Price | $/Sqft | Source |
|---|---|---|---|---|
| Price Changed | $234,900 -2.49% | $175 | Louisiana East | |
| Price Changed | $240,900 +0.84% | $179 | Louisiana East | |
| Price Changed | $238,900 +0.84% | $178 | Louisiana East | |
| Listed For Sale | $236,900 | $176 | Louisiana East |
Nearby Schools
Middle School Baker Middle School | 1 miles away | 06 - 08 | |
Elementary School Park Ridge Elementary School | 1 miles away | 04 - 05 | |
Alternate Education Baker Alternative School | 1 miles away | KG - 12 |
