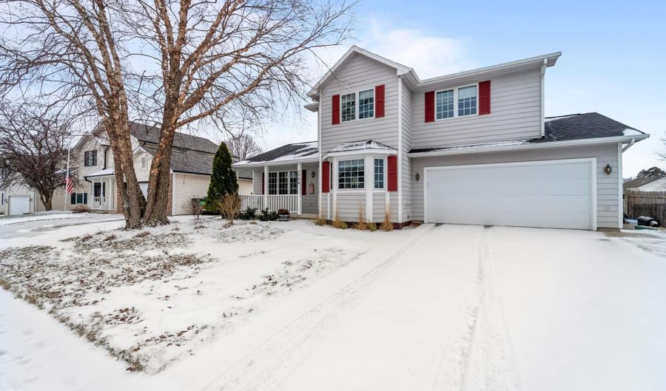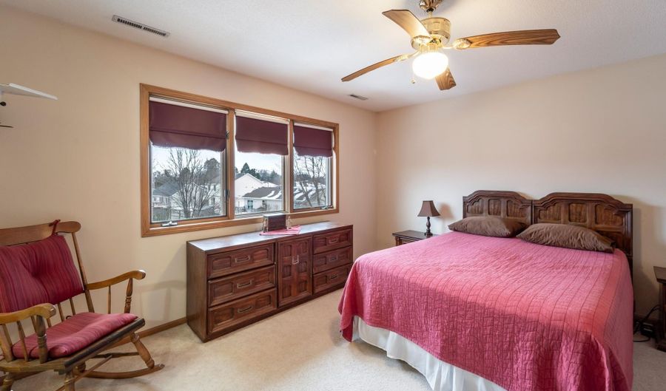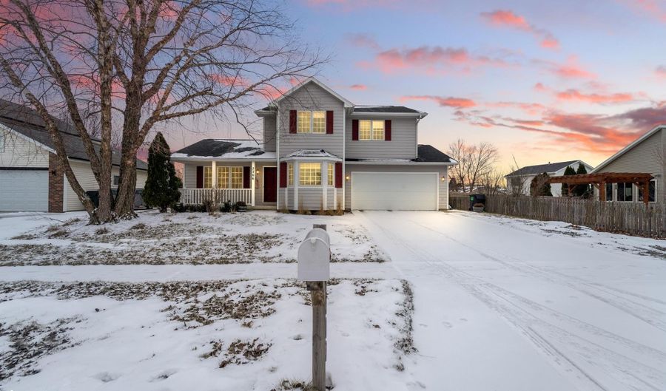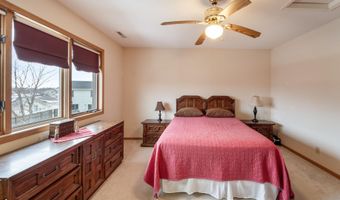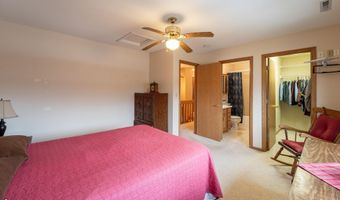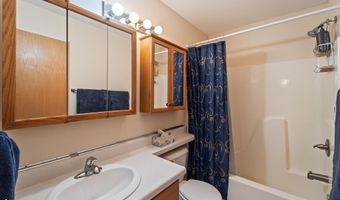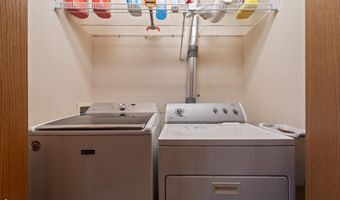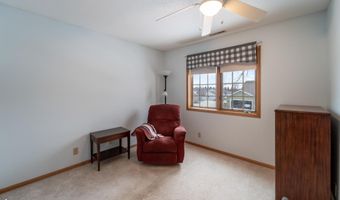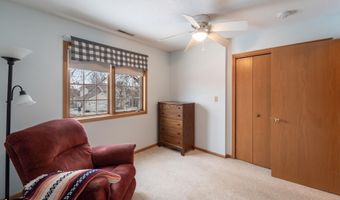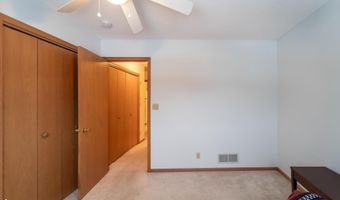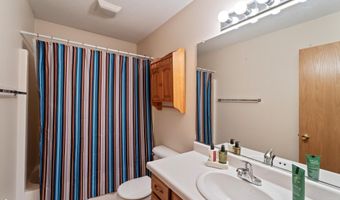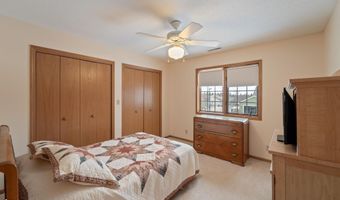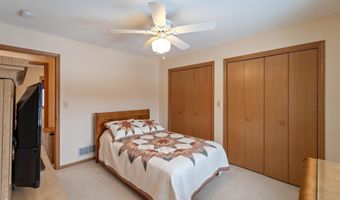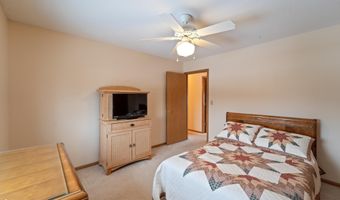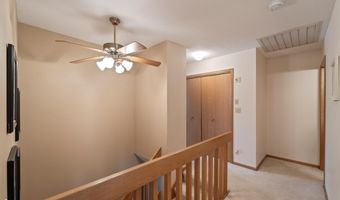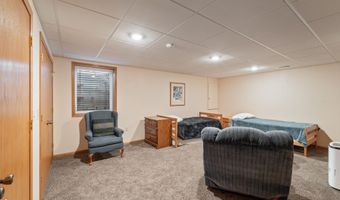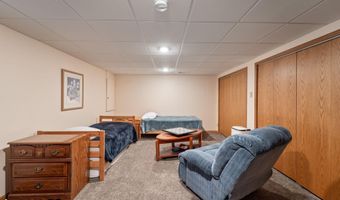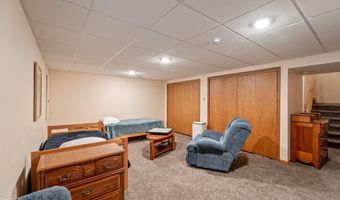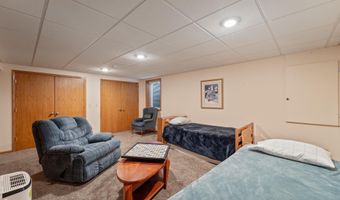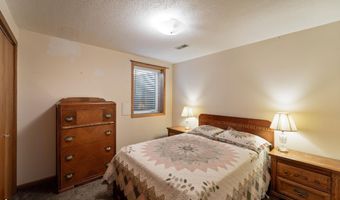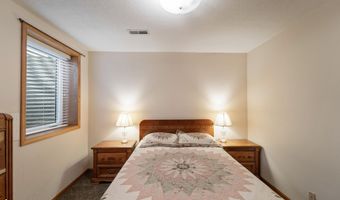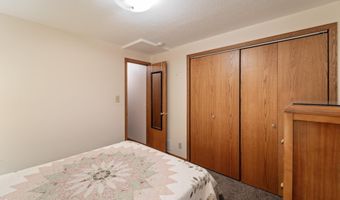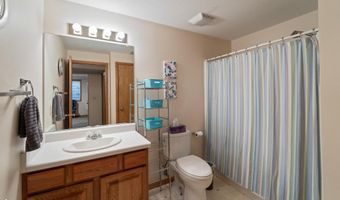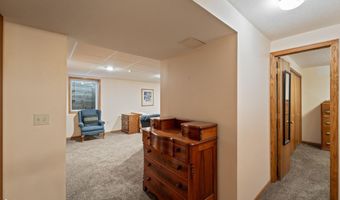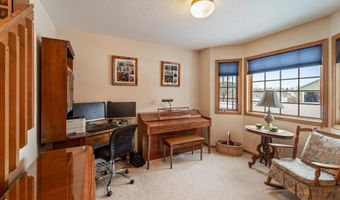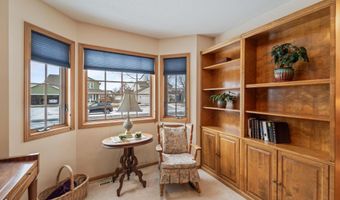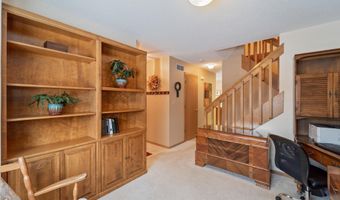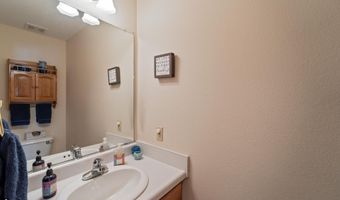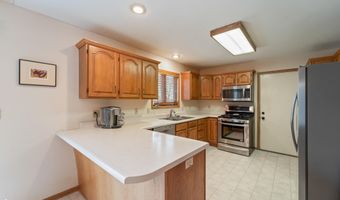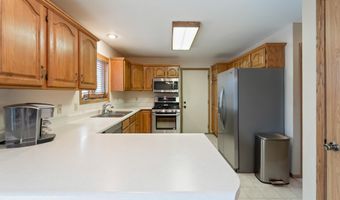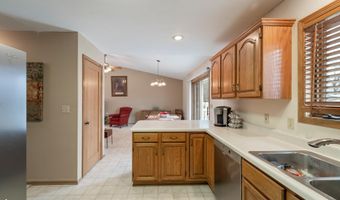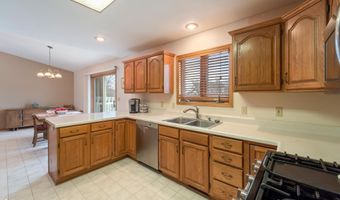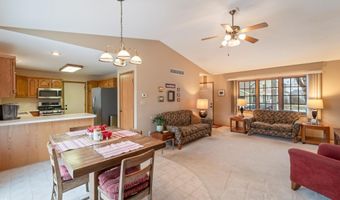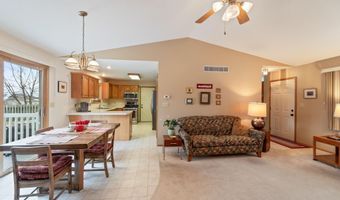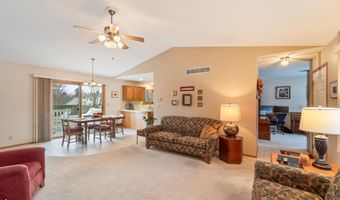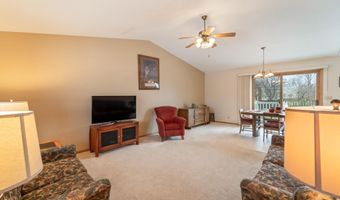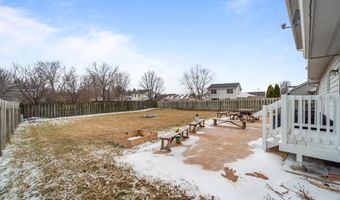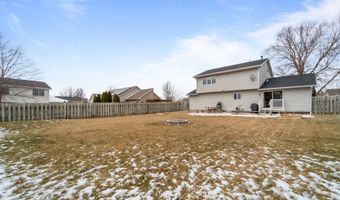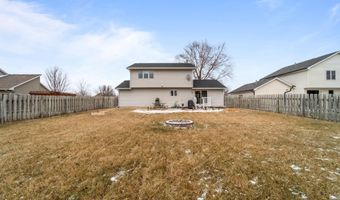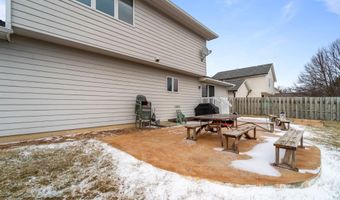5306 Maryland St Ames, IA 50014
Snapshot
Description
Charming Family Home in Ontario Neighborhood, Ames, Iowa Nestled in the desirable Ontario neighborhood of Ames, this delightful 4-bedroom, 3.5-bathroom home offers a perfect blend of comfort, functionality, and convenience. Whether you're a family, a professional, or a first-time homebuyer, this property provides everything you need to enjoy the vibrant lifestyle Ames has to offer. Thoughtful Layout for Everyday Living. The second floor is home to the spacious master suite, complete with a walk-in closet and private full bathroom, along with two additional bedrooms and a second full bathroom. The fully finished basement features a fourth bedroom, a third full bathroom, a cozy family room, and generous storage options. A convenient half bath on the main floor is perfect for guests. Bright and Inviting Spaces Sunlight pours through the large windows, creating a warm and welcoming ambiance throughout the home. The main floor boasts a generous living and dining area, ideal for family gatherings or entertaining friends. The basement family room provides even more space for relaxation, games, or movie nights. Outdoor Features to Love. Step outside to a fully fenced backyard, perfect for both play and entertaining. The expansive concrete patio is ideal for summer barbecues, while the fire pit invites cozy evenings under the stars. The open lawn offers plenty of space for activities and relaxation. Call for a showing today! All information obtained from seller and public records.
More Details
Features
History
| Date | Event | Price | $/Sqft | Source |
|---|---|---|---|---|
| Listed For Sale | $340,000 | $209 | RE/MAX Precision Marshalltown |
Taxes
| Year | Annual Amount | Description |
|---|---|---|
| 2023 | $3,852 |
Nearby Schools
Elementary School Abbie Sawyer Elementary School | 0.7 miles away | KG - 05 | |
Elementary School Edwards Elementary School | 1.3 miles away | KG - 05 | |
Middle School Ames Middle School | 1.9 miles away | 06 - 08 |
