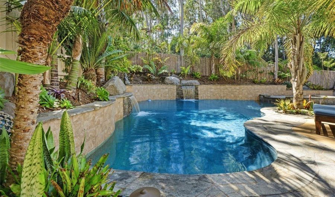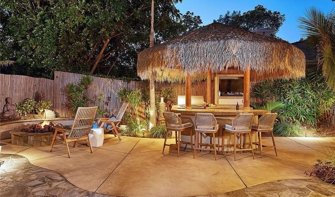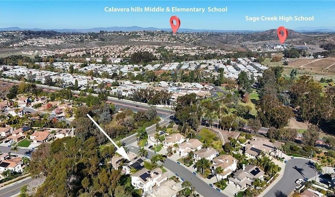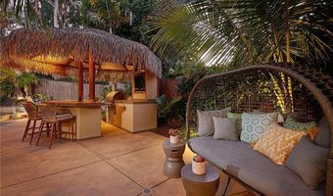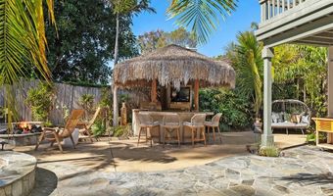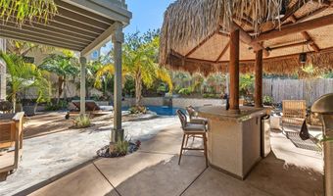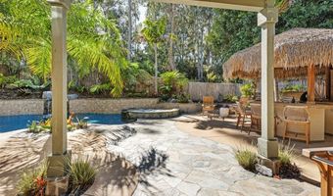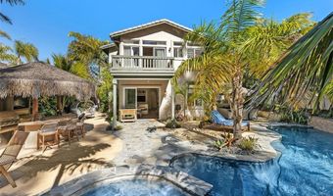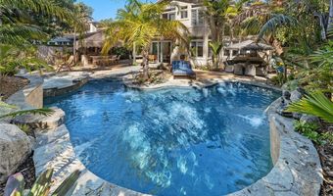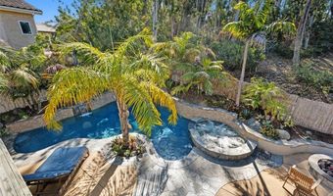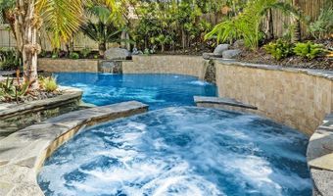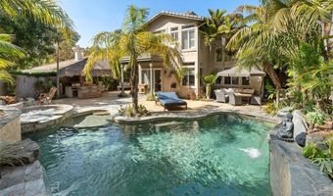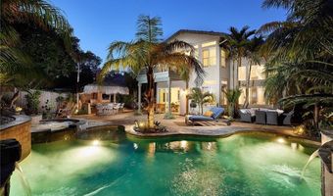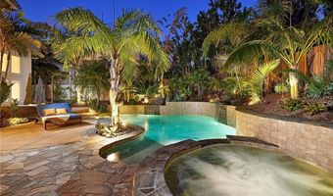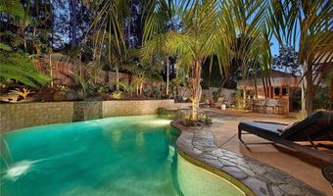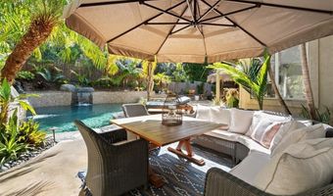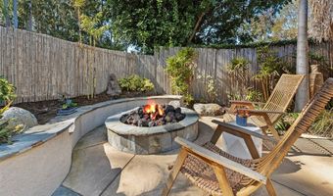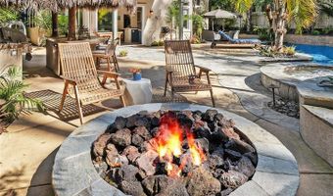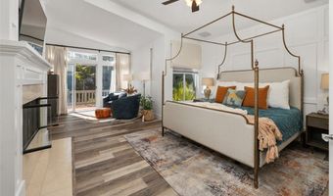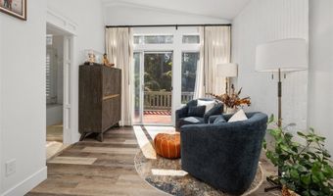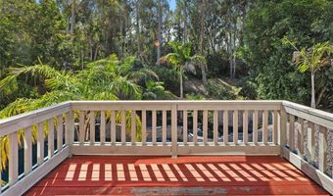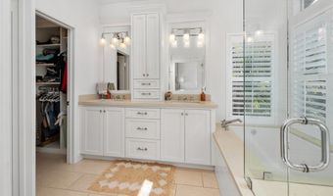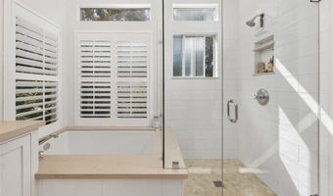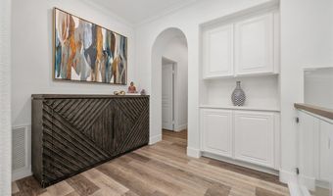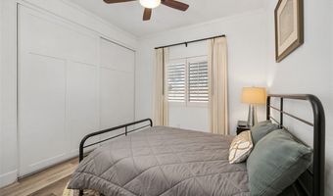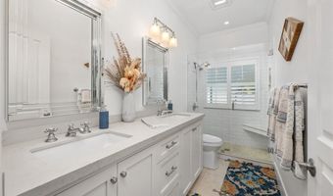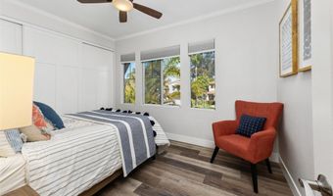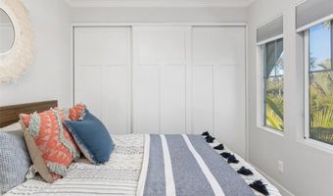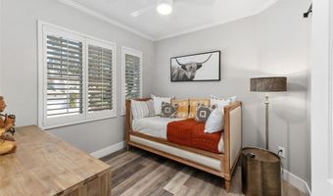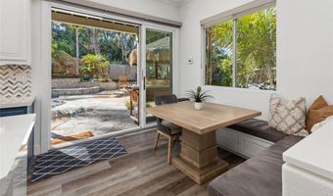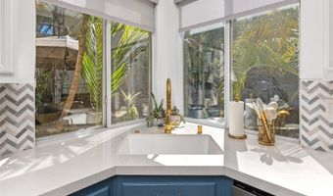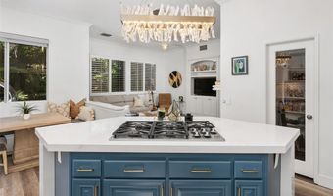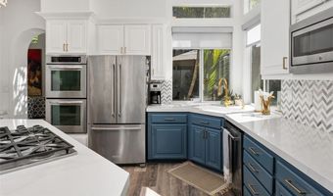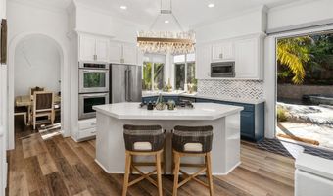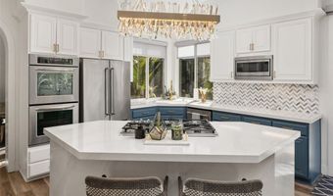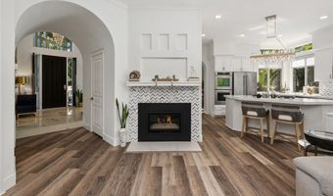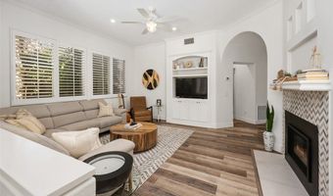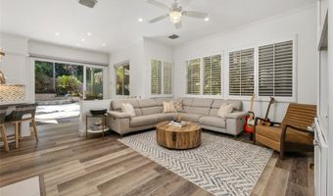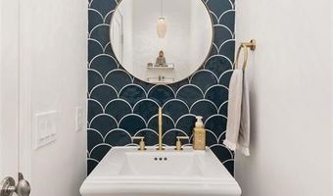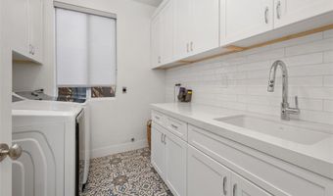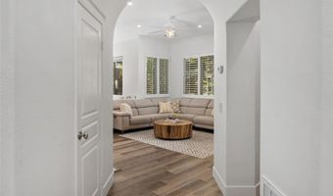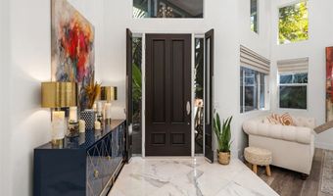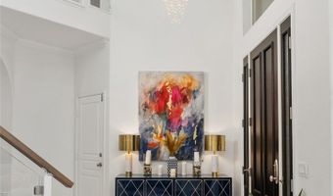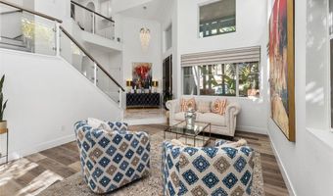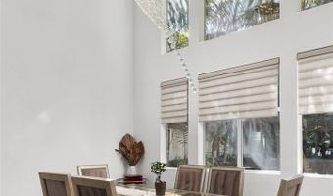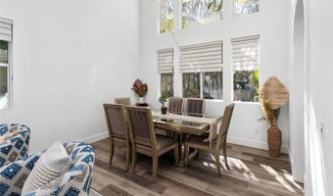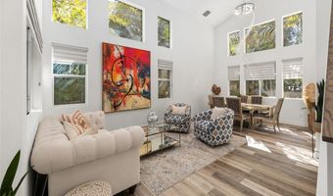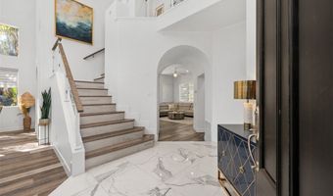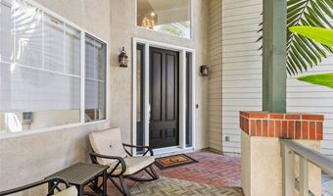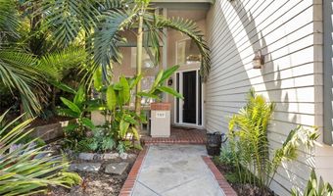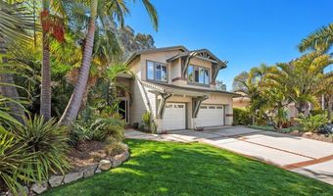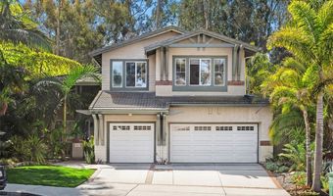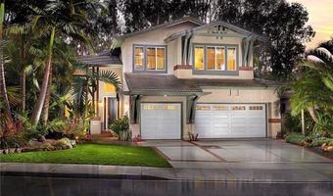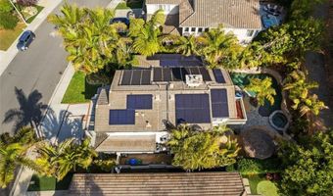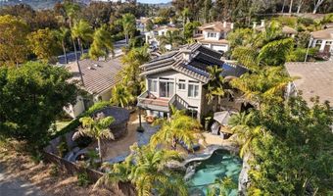5305 Forecastle Ct Carlsbad, CA 92008
Snapshot
Description
Welcome to your luxurious tropical paradise in Carlsbad! This stunning home is designed to captivate with its quality designer upgrades, vaulted ceilings, and an abundance of natural sunlight. The gourmet kitchen, fully remodeled, features a center island with bar-seating, a walk-in pantry, soft close drawers, and undercabinet lighting—perfect for culinary enthusiasts.
The primary suite is a true retreat, complete with a cozy fireplace, attached balcony, and a spa-like bathroom. Hardwood floors and renovated tiles add a touch of elegance, while fireplaces in the family room and primary suite create a warm and inviting atmosphere. The private balcony offers serene views of the lush, manicured landscaping and walking trail right behind the home.
All bedrooms are conveniently located on the second floor, with a separate laundry room featuring a sink with ample storage cabinets for laundry, cleaning supplies, etc. Additional highlights include a solar-heated saltwater pool, solar to cover your electricity usage for those rising bills, a covered front porch, plantation shutters, Hunter Douglas motorized blinds, and outdoor lighting including landscape lighting, a sprinkler and drip system. Plus, enjoy surround sound speakers both indoors and outdoors, and a marble tile foyer entry.
Nestled on a low-traffic cul-de-sac, this home offers privacy from neighbors and a tranquil ambiance, thanks to the green belt behind. The location is ideal, with superior schools, desirable golf courses, and parks nearby. It's just a 5-minute drive from Palomar Airport, making travel a breeze. The living room and kitchen connect seamlessly to the outdoor patio through custom-designed La Cantina doors, creating an ideal space for entertaining and enjoying the beautiful surroundings.
Additionally, this home can come fully furnished with high-quality, custom designer items from Pottery Barn, Restoration Hardware, Frontgate, and Crate and Barrel. This includes all furniture, appliances, and patio furniture, allowing you to move in and start enjoying your tropical paradise right away.
This residence is the epitome of luxury, comfort, and a resort-like lifestyle. Welcome home to your tropical paradise!
More Details
Features
History
| Date | Event | Price | $/Sqft | Source |
|---|---|---|---|---|
| Price Changed | $1,995,999 -0.2% | $849 | Carly Zamani, Broker | |
| Price Changed | $1,999,999 -4.76% | $851 | Carly Zamani, Broker | |
| Price Changed | $2,100,000 -3.45% | $893 | Carly Zamani, Broker | |
| Listed For Sale | $2,175,000 | $925 | Carly Zamani, Broker |
Expenses
| Category | Value | Frequency |
|---|---|---|
| Home Owner Assessments Fee | $150 | Monthly |
Nearby Schools
Elementary School Kelly Elementary | 1.2 miles away | KG - 05 | |
Elementary School Hope Elementary | 1.8 miles away | KG - 05 | |
Middle School Calavera Hills Middle | 2 miles away | 06 - 08 |
