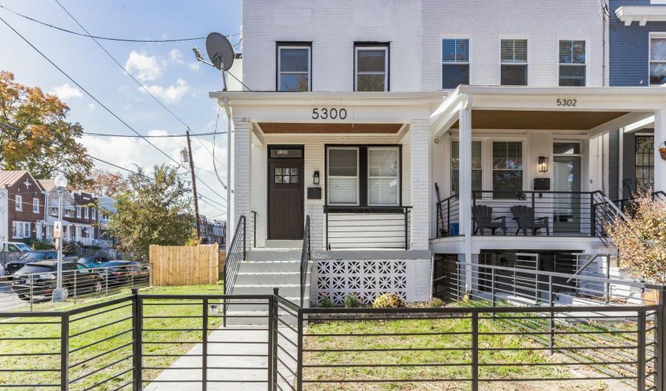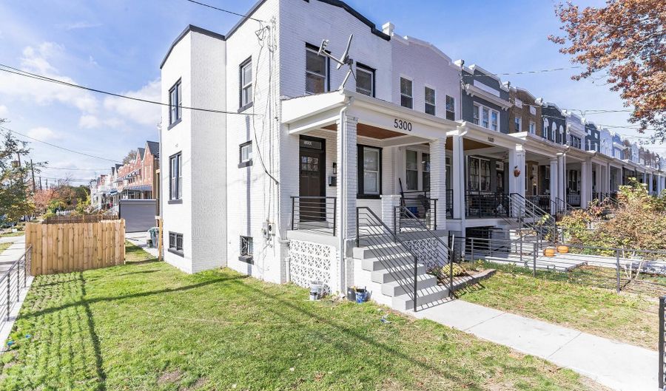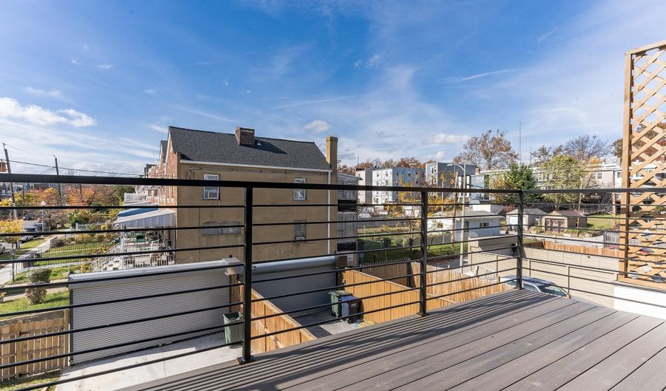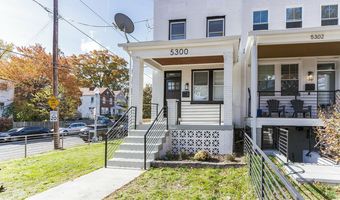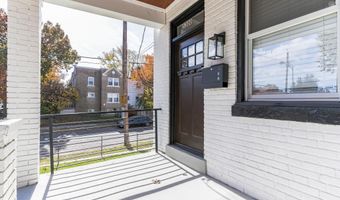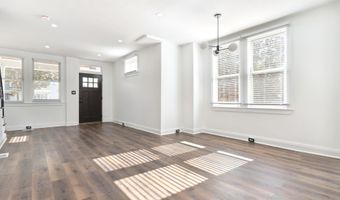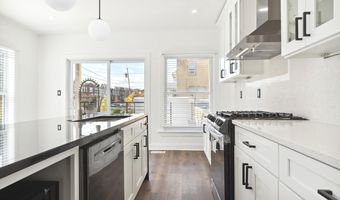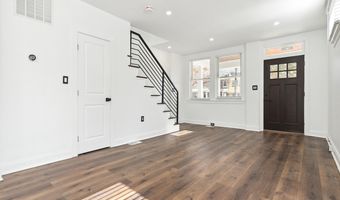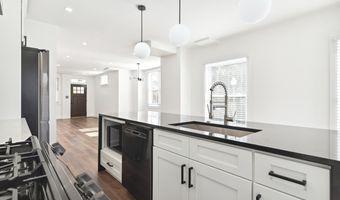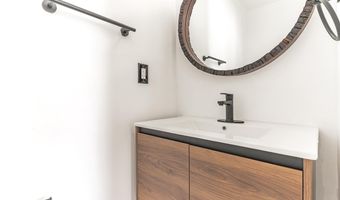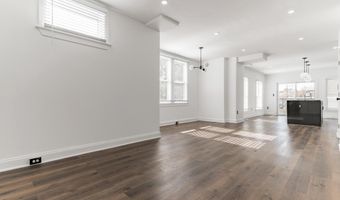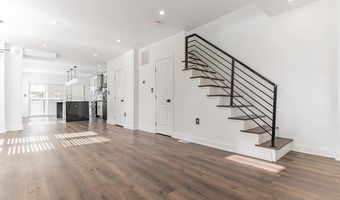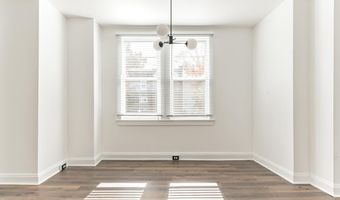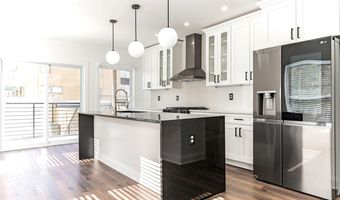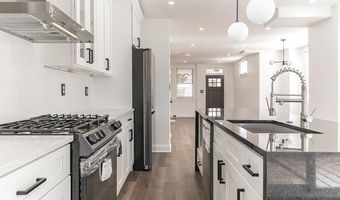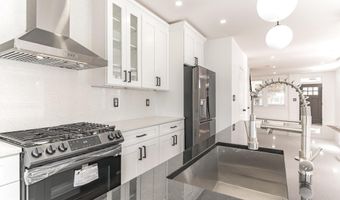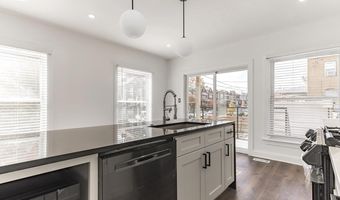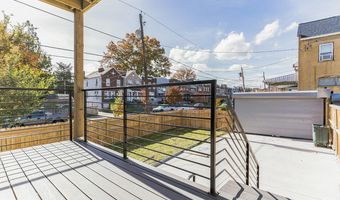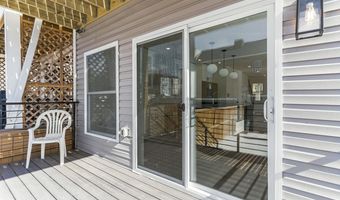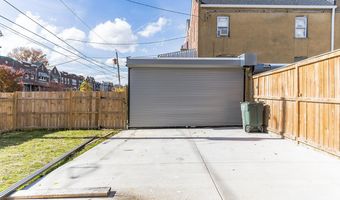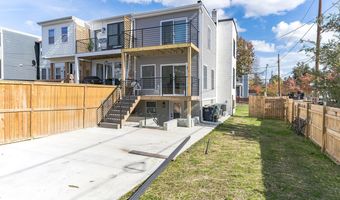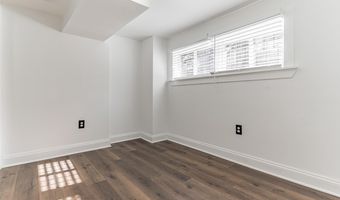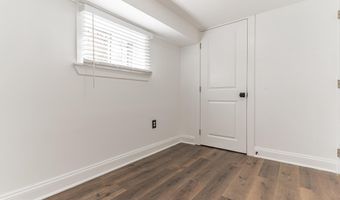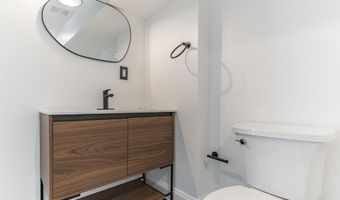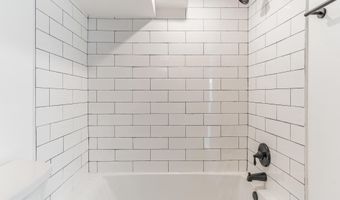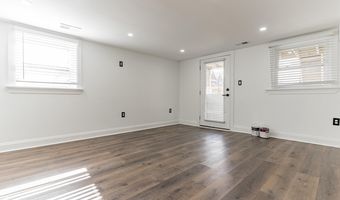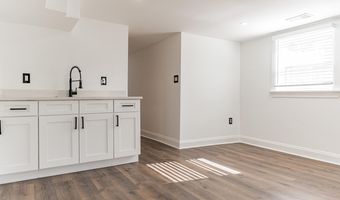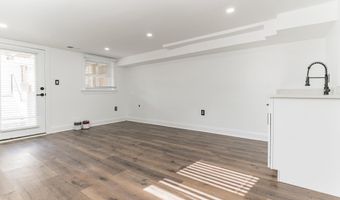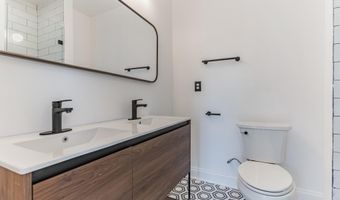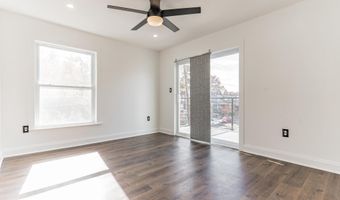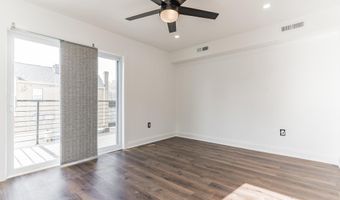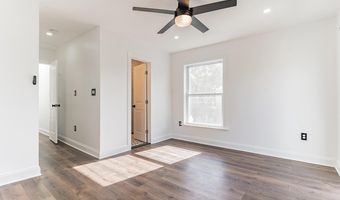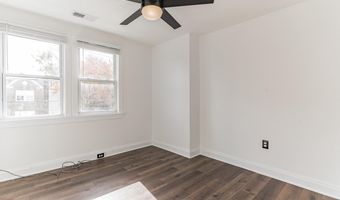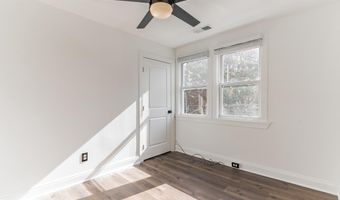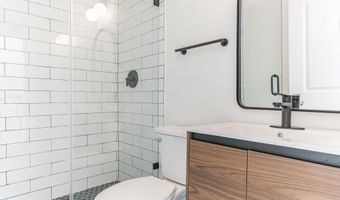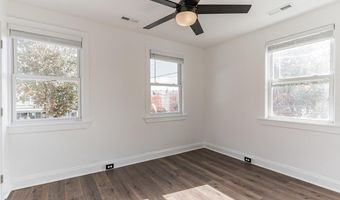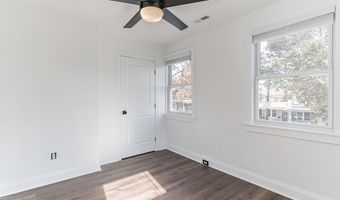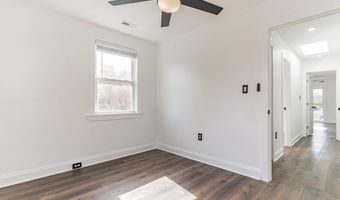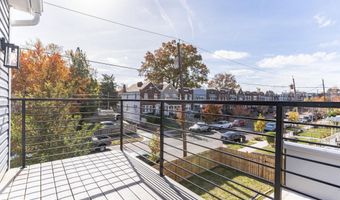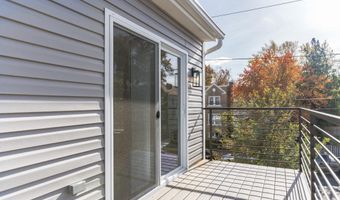5300 5TH St NW Washington, DC 20011
Price
$5,500/mo
Listed On
Type
For Rent
Status
Active
5 Beds
4 Bath
2300 sqft
For Rent $5,500/mo
Snapshot
Type
For Sale
Category
Rent
Property Type
Residential Lease
Property Subtype
Townhouse
MLS Number
DCDC2217228
Parcel Number
Property Sqft
2,300 sqft
Lot Size
0.05 acres
Year Built
1925
Year Updated
Bedrooms
5
Bathrooms
4
Full Bathrooms
3
3/4 Bathrooms
0
Half Bathrooms
1
Quarter Bathrooms
0
Lot Size (in sqft)
2,178
Price Low
-
Room Count
-
Building Unit Count
-
Condo Floor Number
-
Number of Buildings
-
Number of Floors
0
Parking Spaces
0
Subdivision Name
Brightwood
Special Listing Conditions
Auction
Bankruptcy Property
HUD Owned
In Foreclosure
Notice Of Default
Probate Listing
Real Estate Owned
Short Sale
Third Party Approval
Description
Link to Rental Application:
https://apply.link/1yPdl_s
This newly renovated end unit row house is ready for you to enjoy! It is completely renovated from the studs up to all the new high end finishes. This home boasts over 2,000 sqft of living space, which features high end finishes, top of the line appliances, fully finished basement with wet bar, skylights, double balcony, and custom glass showers finishes just to name a few. The island is large and simply stunning, every part of the home was designed with a cohesive thought and inspiration. The Green space is like nothing you'll find in the city, plenty of space for 4 car private parking with Garage Gate, green space for entertaining! This one is a must see!
More Details
MLS Name
Bright MLS
Source
ListHub
MLS Number
DCDC2217228
URL
MLS ID
TRENDPA
Virtual Tour
PARTICIPANT
Name
Binyam Tefera
Primary Phone
(703) 533-8660
Key
3YD-TRENDPA-3108257
Email
teferagrouprealestate@gmail.com
BROKER
Name
Fairfax Realty Select
Phone
(703) 533-8660
OFFICE
Name
Fairfax Realty Premier
Phone
(301) 439-9500
Copyright © 2025 Bright MLS. All rights reserved. All information provided by the listing agent/broker is deemed reliable but is not guaranteed and should be independently verified.
Features
Basement
Dock
Elevator
Fireplace
Greenhouse
Hot Tub Spa
New Construction
Pool
Sauna
Sports Court
Waterfront
Accessibility
Accessible Doors
Appliances
Dishwasher
Dryer
Freezer
Garbage Disposer
Ice Maker
Microwave
Range
Range - Gas
Refrigerator
Washer
Washer - Front load
Architectural Style
New Traditional
Construction Materials
Brick
Vinyl Siding
Cooling
Central Air
Heating
Hot Water (Heating)
Interior
Breakfast Area
Bar
Combination Dining/Living
Combination Kitchen/Dining
Floor Plan - Open
Recessed Lighting
Skylight(s)
Bathroom - Tub Shower
Upgraded Countertops
Walk-in Closet(s)
Wet/Dry Bar
Wood Floors
32"+ Wide Doors
Parking
Driveway
Fenced
Paved or Surfaced
Property Condition
New Construction
Rooms
Basement
Bathroom 1
Bathroom 2
Bathroom 3
Bathroom 4
Bedroom 1
Bedroom 2
Bedroom 3
Bedroom 4
Bedroom 5
View
Water
Window
Skylight(s)
History
| Date | Event | Price | $/Sqft | Source |
|---|---|---|---|---|
| Listed For Rent | $5,500 | $2 | Fairfax Realty Premier |
Taxes
| Year | Annual Amount | Description |
|---|---|---|
| $0 |
Nearby Schools
Show more
Get more info on 5300 5TH St NW, Washington, DC 20011
By pressing request info, you agree that Residential and real estate professionals may contact you via phone/text about your inquiry, which may involve the use of automated means.
By pressing request info, you agree that Residential and real estate professionals may contact you via phone/text about your inquiry, which may involve the use of automated means.
