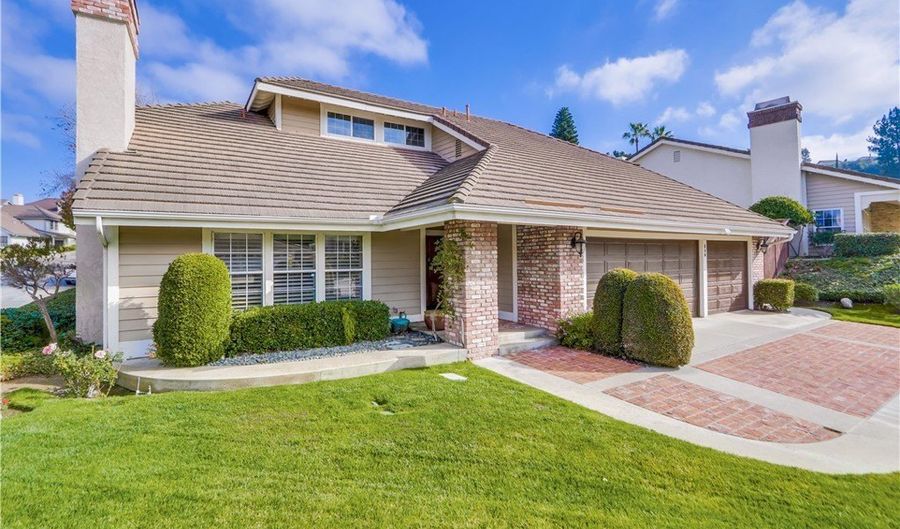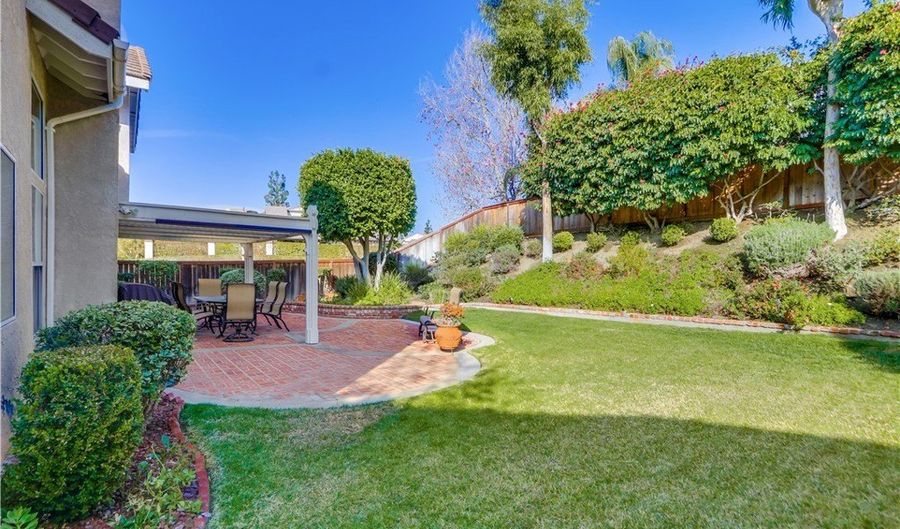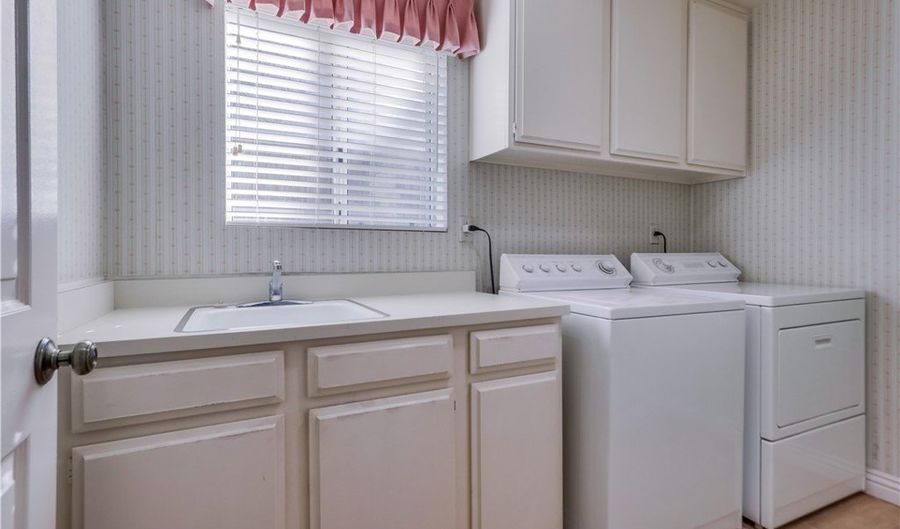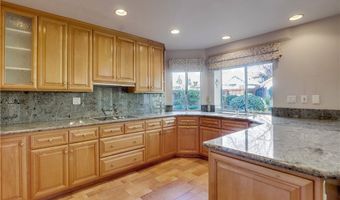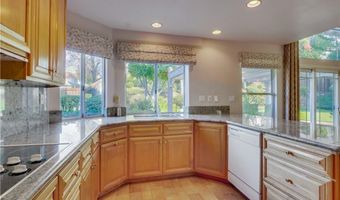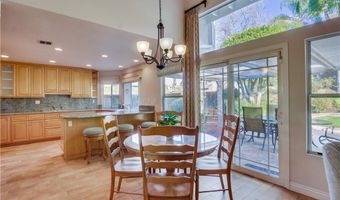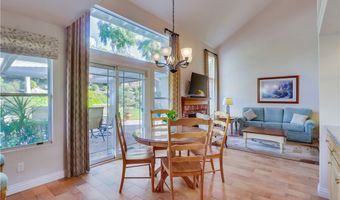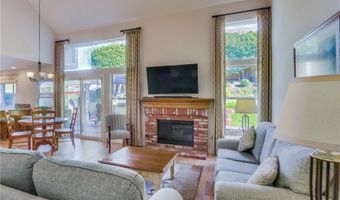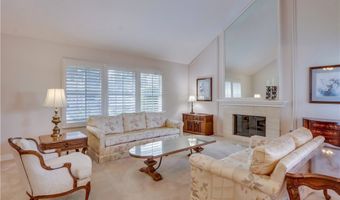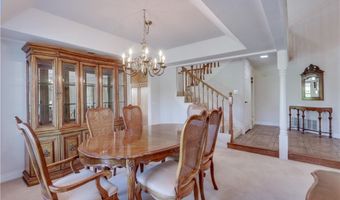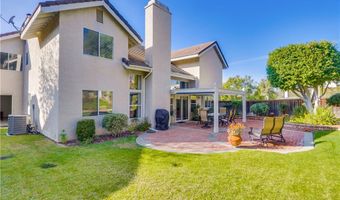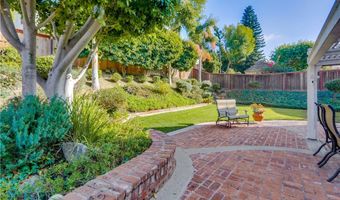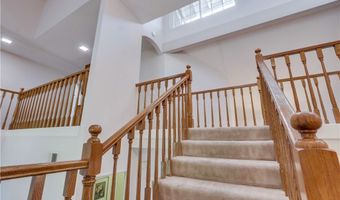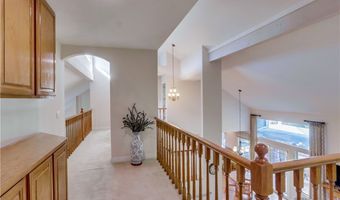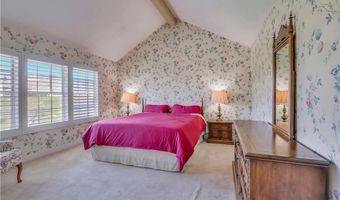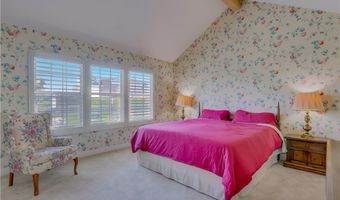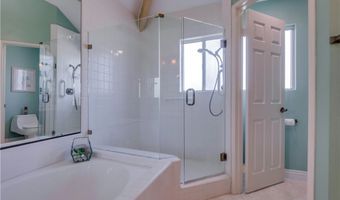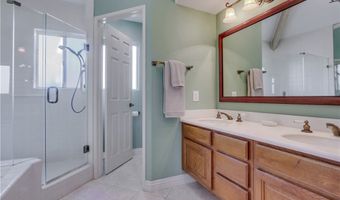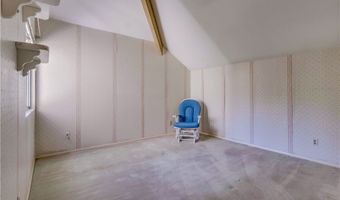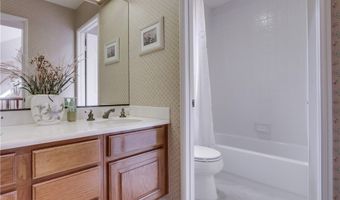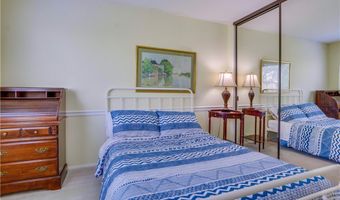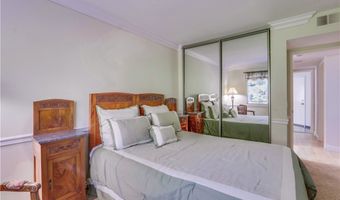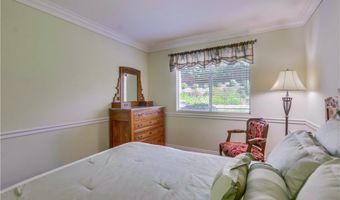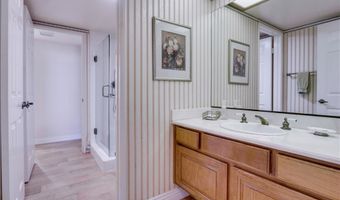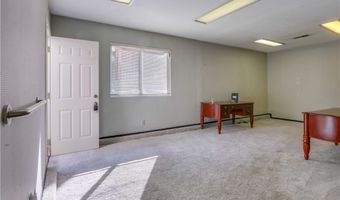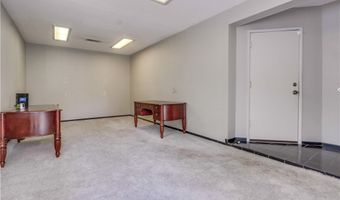530 S Scout Trl Anaheim, CA 92807
Snapshot
Description
This wonderful 2,597 sq. ft. 4 bedroom, 3 bathroom home on a large 9,800 sq. ft. corner lot in a prime neighborhood. The traditional floor plan offers a spacious and nicely upgraded kitchen with updated cabinets and slab counter tops looking over the breakfast area and family room with vaulted ceilings, bar and fireplace. There is a formal living room with vaulted ceilings, a second fireplace, formal dining, formal entry, main floor bedroom and bathroom. The upstairs consists of 3 more bedrooms, including the Main Suite. The Main Suite has vaulted ceilings, a spacious ensuite bathroom with a double basin vanity, a large shower, separate soaking tub and a private water closet. The second upstairs bathroom features a dual basin vanity, offering privacy for the WC and full bath. The backyard is designed for relaxation and entertainment, featuring a built-in patio cover over a large used brick patio with brick planters and a nice grassy area. Inside the home offers a large inside laundry room, crown moldings, vaulted ceilings, catwalks overlooking the family room and formal entry, built-in linen cabinets and scraped ceilings. The 3rd car garage CONVERSION IS NOT included in the livable square footage of 2,597. The roof is tile, dual pain windows, plantation shutters, central forced Heating and AC.
Open House Showings
| Start Time | End Time | Appointment Required? |
|---|---|---|
| No | ||
| No |
More Details
Features
History
| Date | Event | Price | $/Sqft | Source |
|---|---|---|---|---|
| Listed For Sale | $1,369,000 | $527 | Tekoop Properties, Inc. |
Expenses
| Category | Value | Frequency |
|---|---|---|
| Home Owner Assessments Fee | $180 | Monthly |
| Home Owner Assessments Fee | $194 | Quarterly |
Nearby Schools
Elementary School Imperial Elementary | 0.2 miles away | KG - 06 | |
Elementary, Middle & High School Canyon Hills | 0.4 miles away | KG - 12 | |
High School Canyon High | 0.5 miles away | 09 - 12 |
